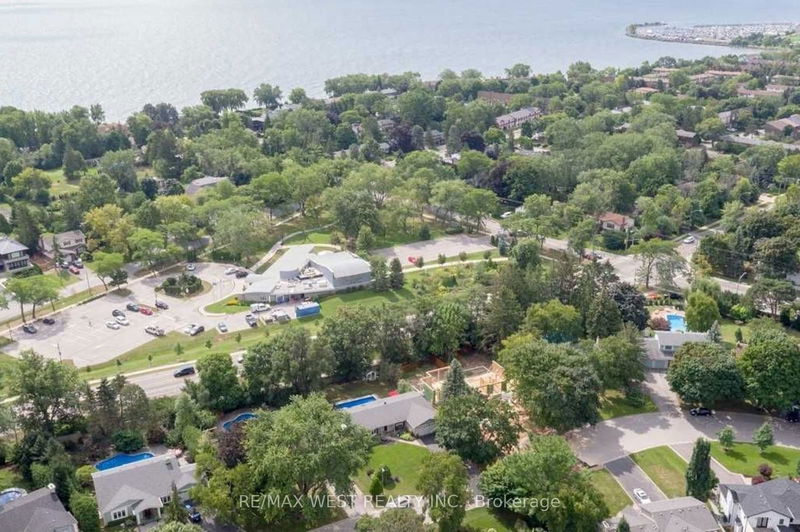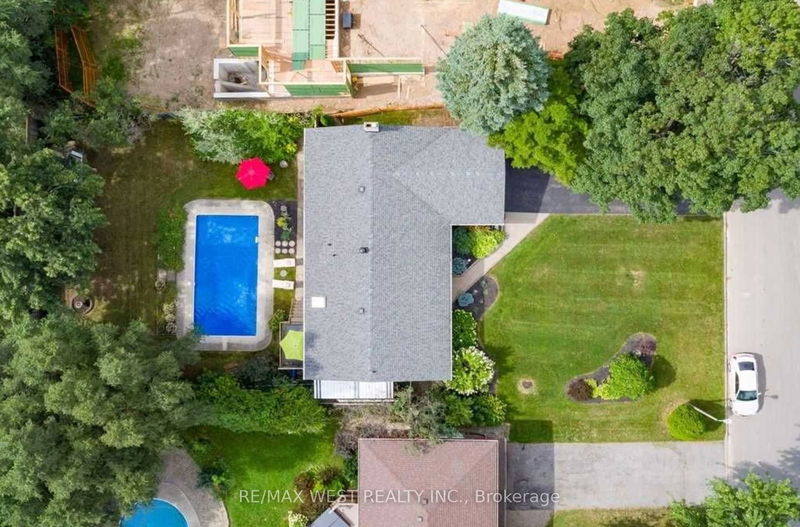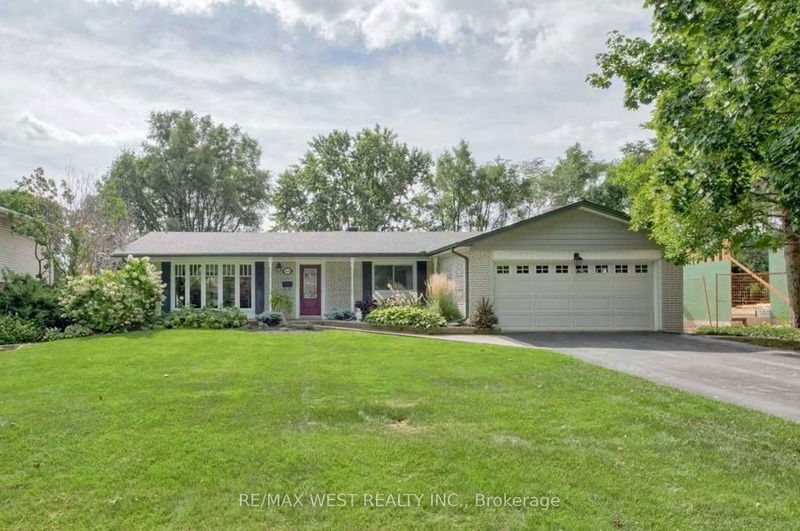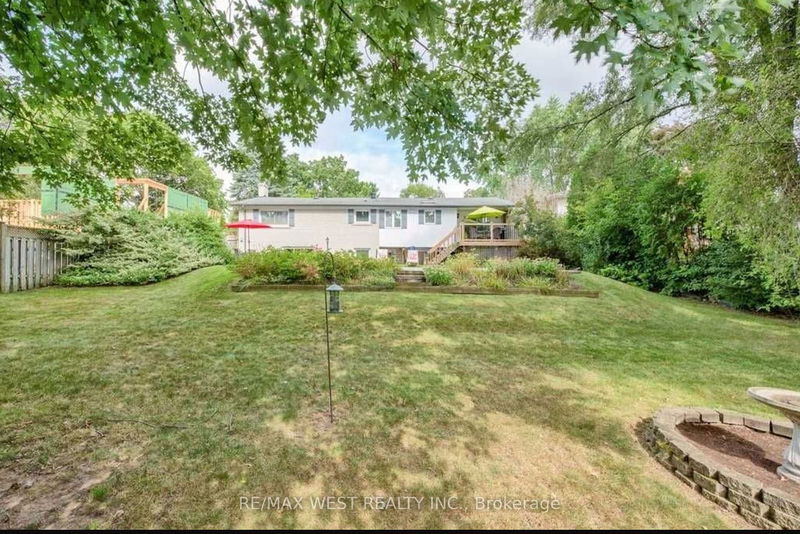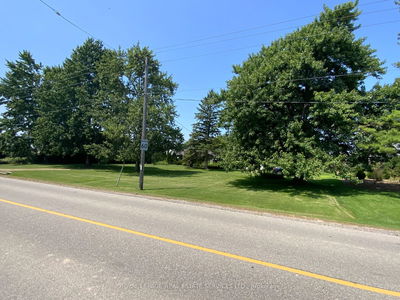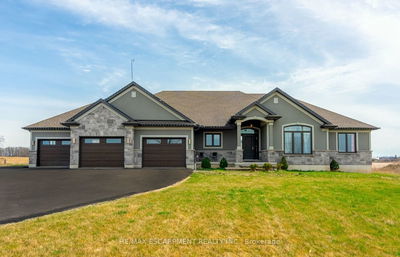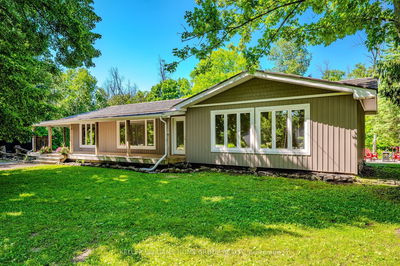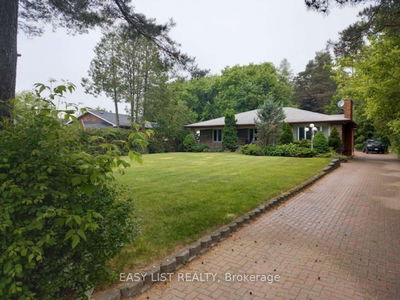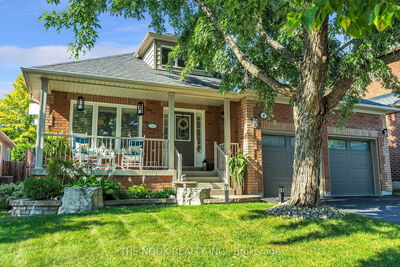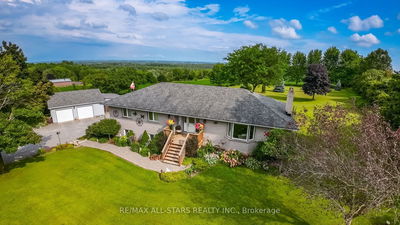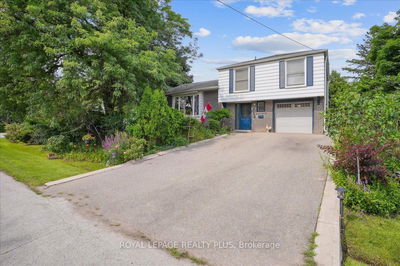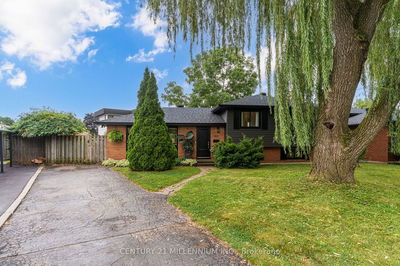A Builder's Dream Lot at 75x152ft. Located In The Quiet, Family Friendly Street In The Desirable Coronation Park Neighbourhood. House Is 3+1 Bed, 2 Bath, 2,915 Sqft Of Living Area. Open Liv/Din, Crown & H/W T/O, Oversized Kit, Private Yard With Deck And In-Ground Pool. Fin Ll Includes Fam Rm With F/P, 4th Bed/Den, Games, Powder, Storage, Utility And Laundry Rms. 2 Car Garage, New Fenced-In Yard, Garden Shed Completes This Wonderful Family Home On A Desirable Lot. Near All The Wonderful Shops & Restaurants Bronte Village Has To Offer! Offers (If Any) Will Be Graciously Received On Thursday Oct 3rd at 12pm.
부동산 특징
- 등록 날짜: Wednesday, September 25, 2024
- 도시: Oakville
- 이웃/동네: Bronte East
- 중요 교차로: Lakeshore / Third Line
- 전체 주소: 1566 Venetia Drive, Oakville, L6L 1K7, Ontario, Canada
- 거실: Main
- 주방: Main
- 리스팅 중개사: Re/Max West Realty Inc. - Disclaimer: The information contained in this listing has not been verified by Re/Max West Realty Inc. and should be verified by the buyer.

