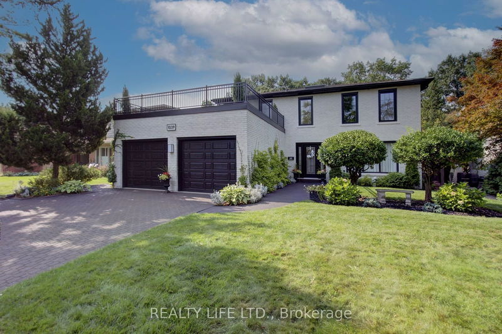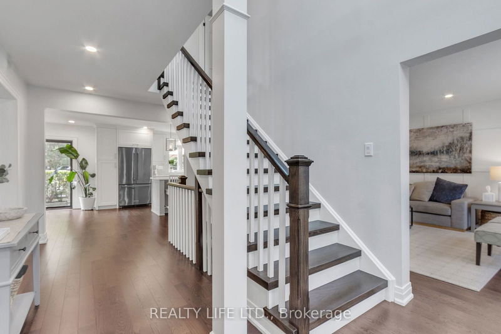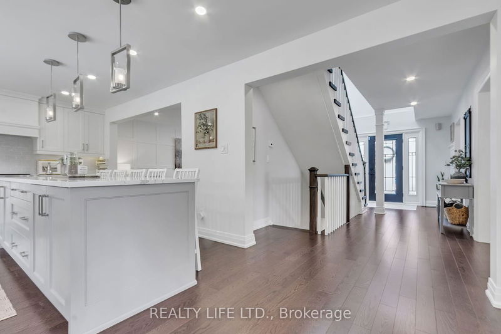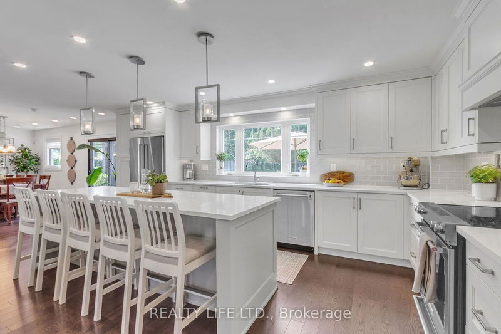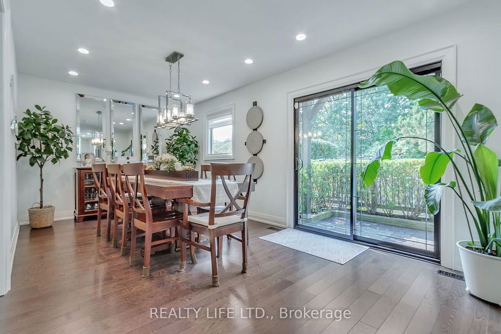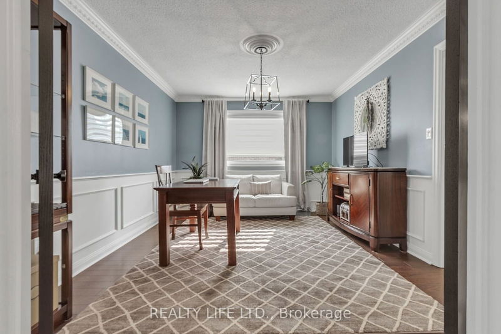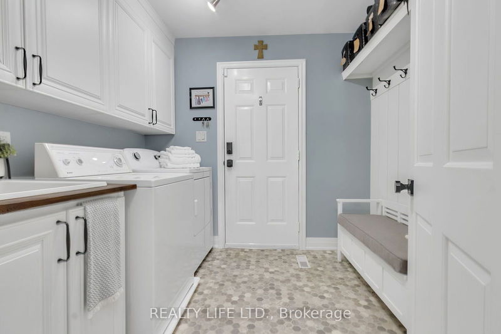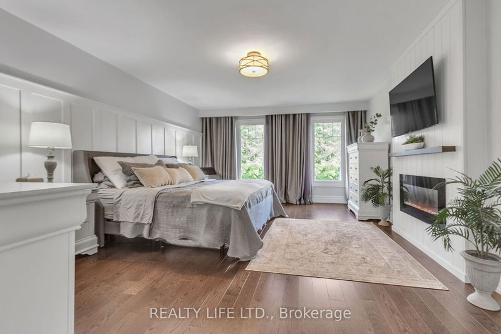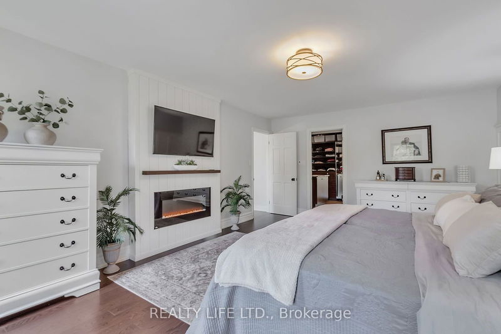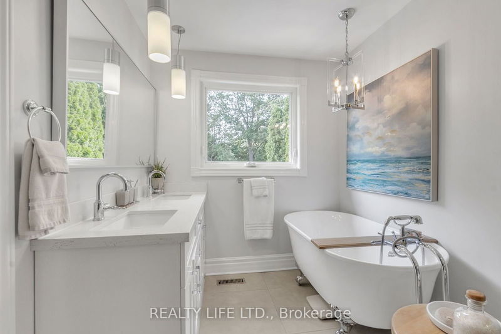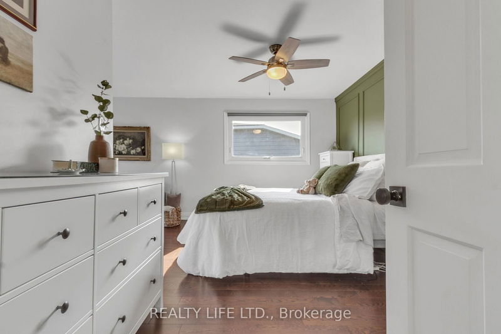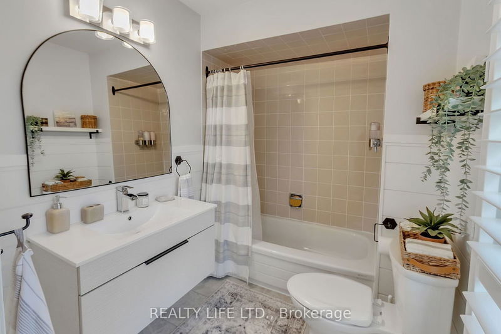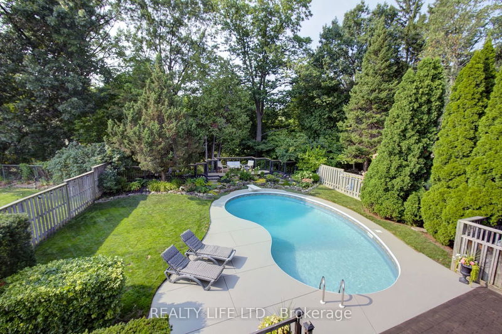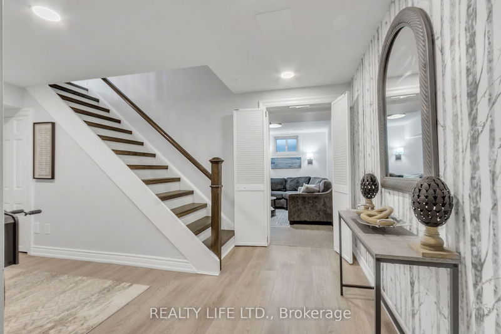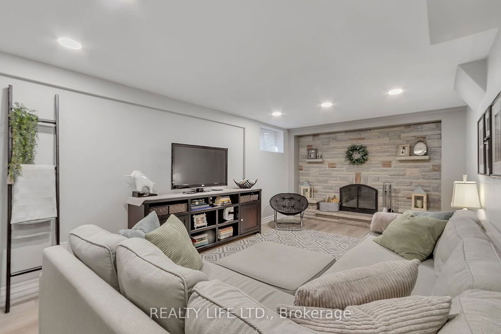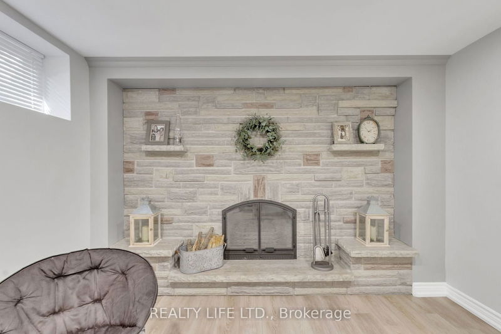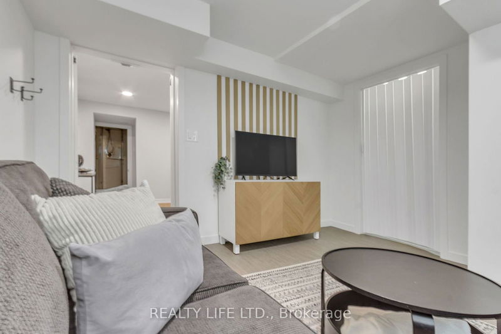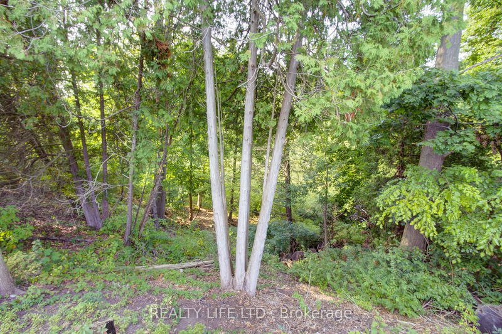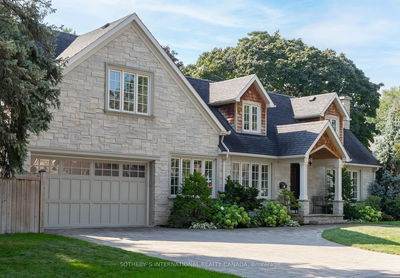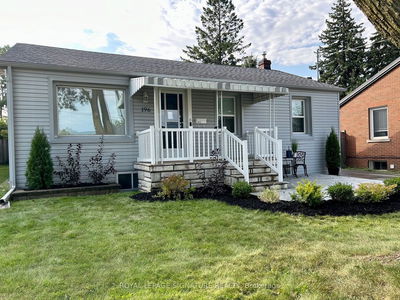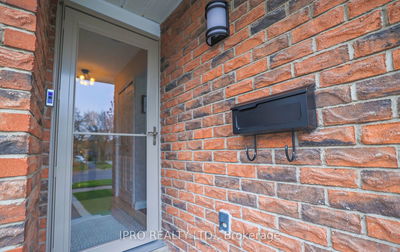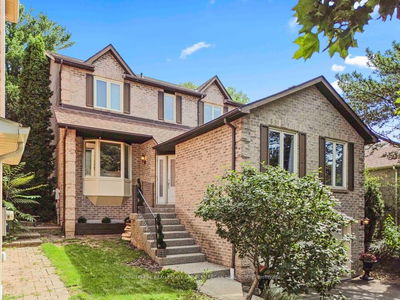Luxurious Lorne Park Home Set On A Large Ravine Lot. Stunning Private Yard With Inground Pool. A Backyard Oasis-Resort Atmosphere! Lush Greenery. Many Upgrades $$$ & Elegant Details! Superb Floor Plan - All 2nd Floor Bedrooms Have Ensuite Bathrooms & Walk In Closets. Bright & Spacious Custom Designed Gourmet Kitchen With 5 Seat Centre Island, Quartz Counters & Walk Out To Patio Overlooking Pool. Modern Open Concept Design. Large Primary With Walk-In Closet & Spa Like 5Pc Ensuite (Sep. Glass Shower & Free Standing Soaker Tub). Impressive Finished Basement With Rec Rm, Bedroom, Wet Bar, 3Pce Bathroom & Sliding Door Walk Out To Yard. Convenient Main Floor Laundry. Oversized 2 Car Garage.
부동산 특징
- 등록 날짜: Wednesday, September 25, 2024
- 가상 투어: View Virtual Tour for 1039 Fair Birch Drive
- 도시: Mississauga
- 이웃/동네: Lorne Park
- 중요 교차로: Lorne Park Rd./Birchview
- 전체 주소: 1039 Fair Birch Drive, Mississauga, L5H 1M4, Ontario, Canada
- 거실: Hardwood Floor, Open Concept, Window
- 주방: Centre Island, Stainless Steel Appl, O/Looks Pool
- 가족실: Hardwood Floor, French Doors, O/Looks Dining
- 리스팅 중개사: Realty Life Ltd. - Disclaimer: The information contained in this listing has not been verified by Realty Life Ltd. and should be verified by the buyer.

