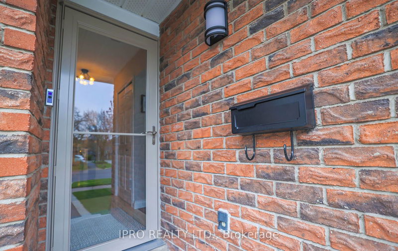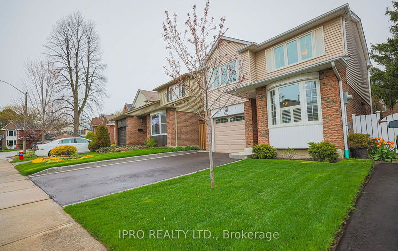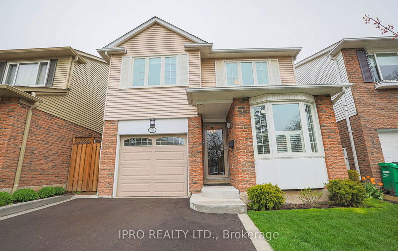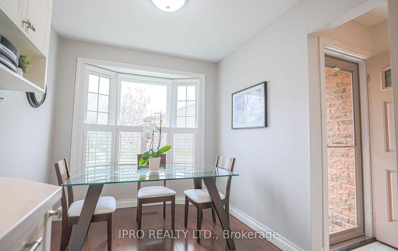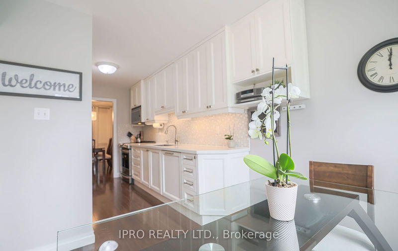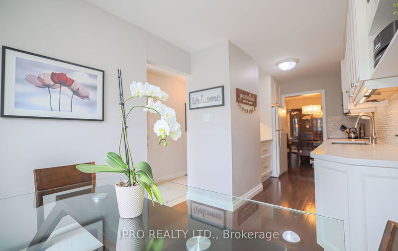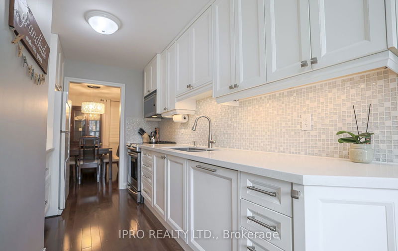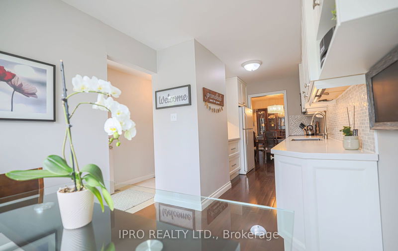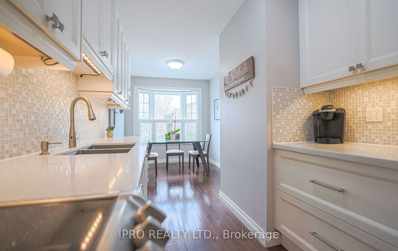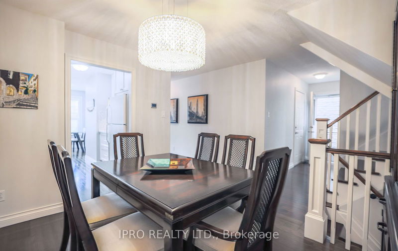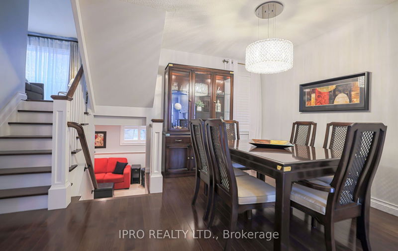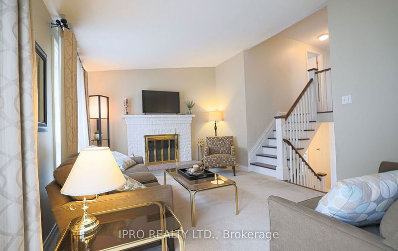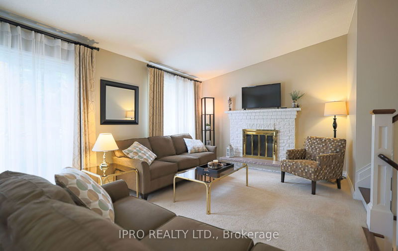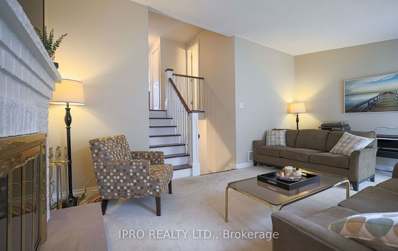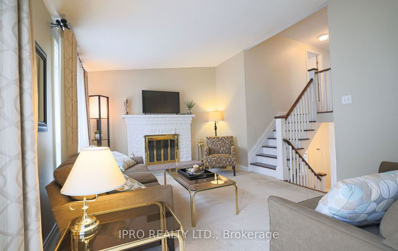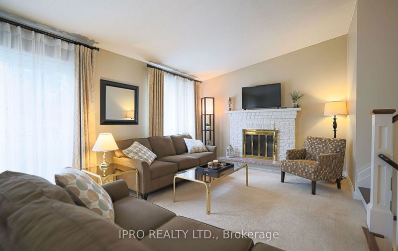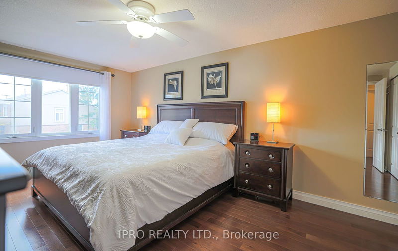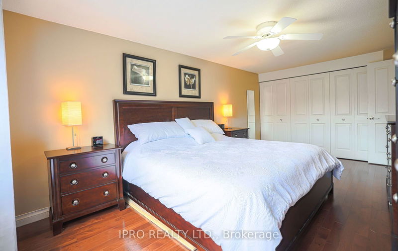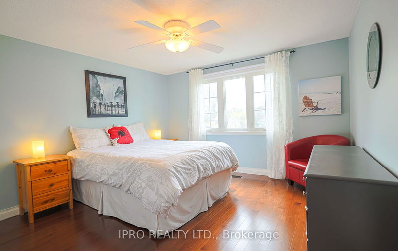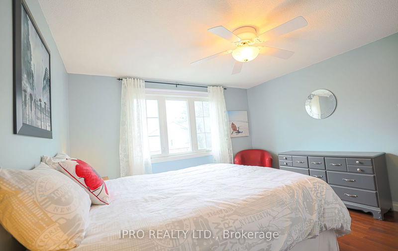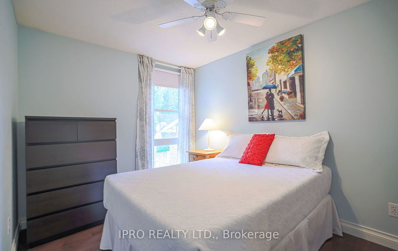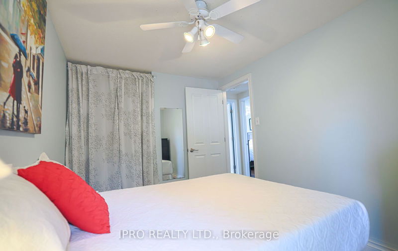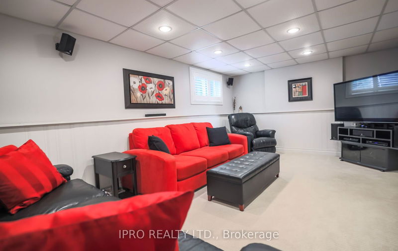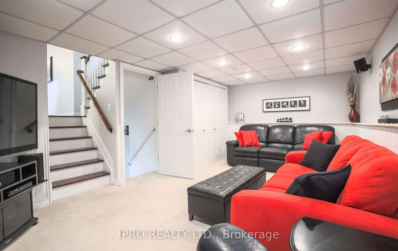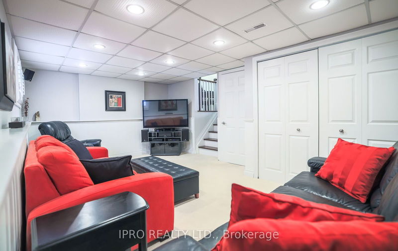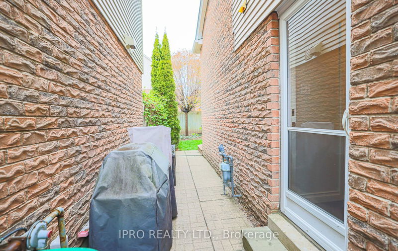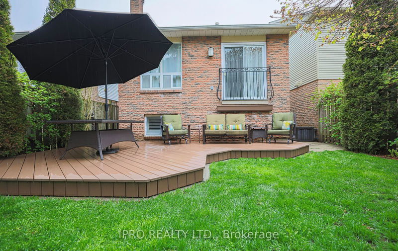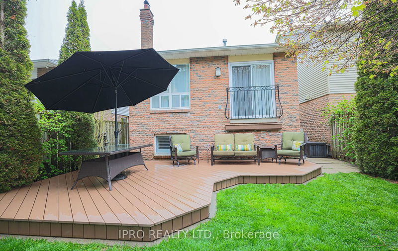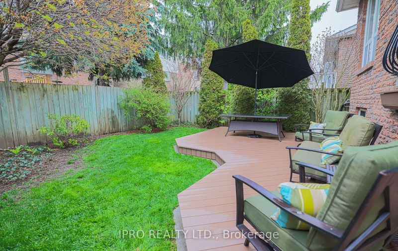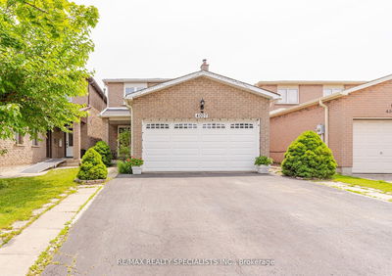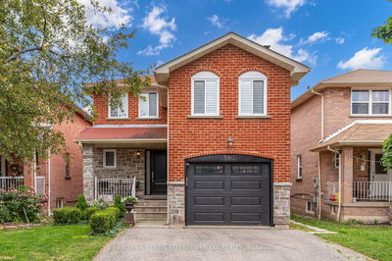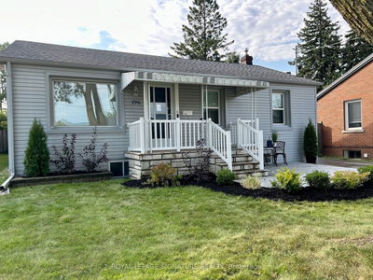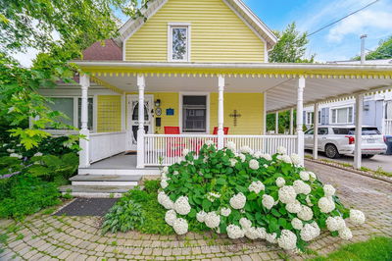This beautifully appointed family home is located on a peaceful street in the highly sought-after Lorne Park area. It embodies suburban elegance and comfort, just an 11-minute walk from picturesque lake views, parks, and walking trails in a district known for its top-rated schools. The property has been meticulously maintained by the same owners since 1986, ensuring it is in pristine condition. The heart of this home is its updated eat-in kitchen, featuring quartz countertops, modern white cabinets, a stylish backsplash, an induction stove, and a charming bay window. The open concept dining area, rich hickory hardwood floors, and an interior door offering convenient access to the garage and a side entrance leading to the meticulously landscaped backyard. Step up to the expansive living room located between the main and upper floors, where high ceilings, a cozy wood-burning fireplace, and a Juliet balcony create an inviting and luxurious space for relaxation and gatherings. The upper level houses a spacious primary bedroom that easily accommodates a king-sized bed and includes a generous three-door closet. Additionally, there are two other well-sized bedrooms and a full 4-piece bathroom on this floor. The cozy lower-level family room is enhanced with pot lights, a large window, and plush broadloom, making it a perfect retreat or entertainment area. The basement offers further flexibility with laundry facilities, ample storage, and the potential for a den or home office. Outside, the beautifully landscaped private backyard features a composite deck designed to comfortably fit your outdoor furniture, ideal for entertaining or enjoying quiet moments in a serene setting. Completing this exceptional home is a double-car driveway that provides ample parking. This residence is not just a home, but a lifestyle choice for those seeking a blend of comfort, style, and convenience in a prestigious community.
부동산 특징
- 등록 날짜: Thursday, September 26, 2024
- 도시: Mississauga
- 이웃/동네: Lorne Park
- 중요 교차로: Lakeshore and Ibar Way
- 주방: Eat-In Kitchen, Hardwood Floor, Quartz Counter
- 거실: Broadloom, Brick Fireplace, Vaulted Ceiling
- 가족실: Broadloom, Pot Lights, Above Grade Window
- 리스팅 중개사: Ipro Realty Ltd. - Disclaimer: The information contained in this listing has not been verified by Ipro Realty Ltd. and should be verified by the buyer.

