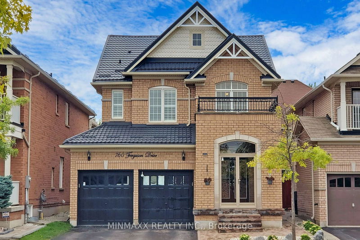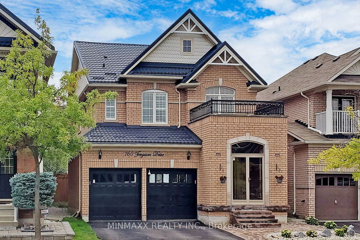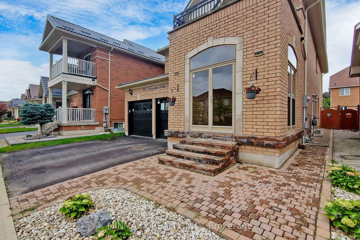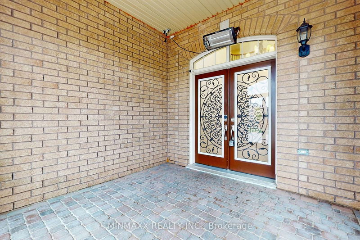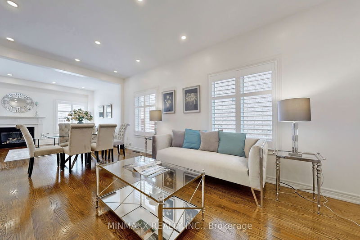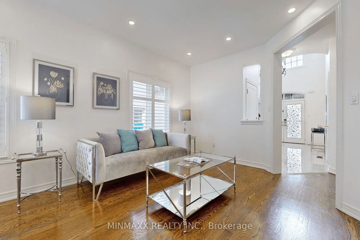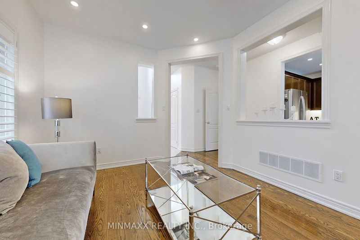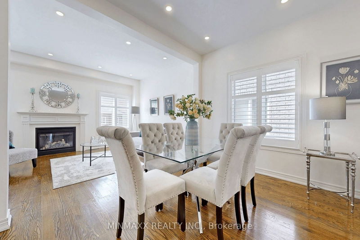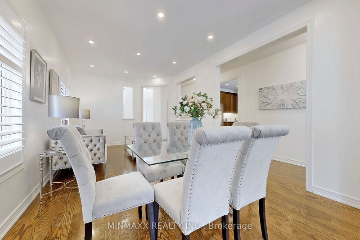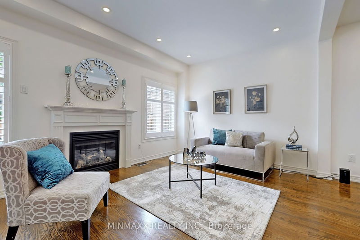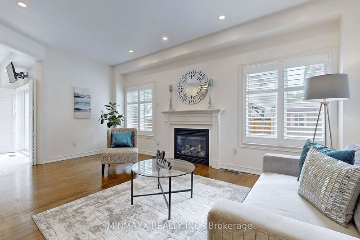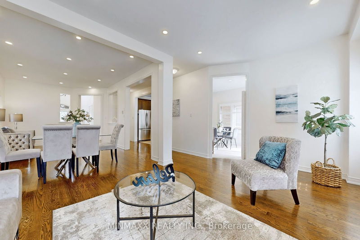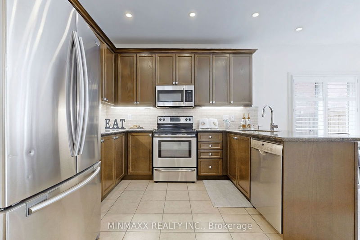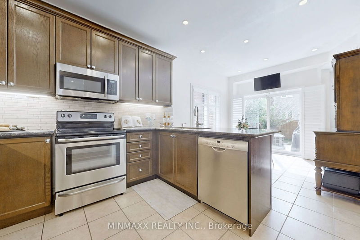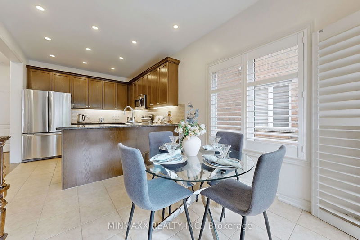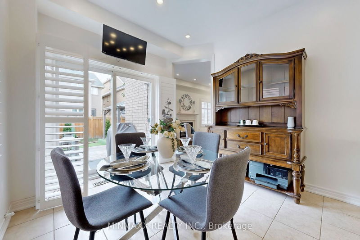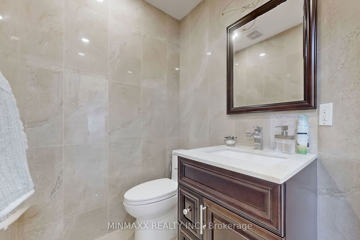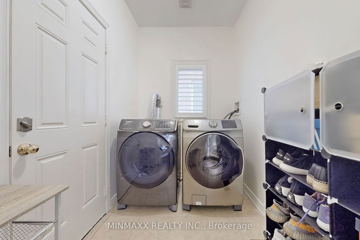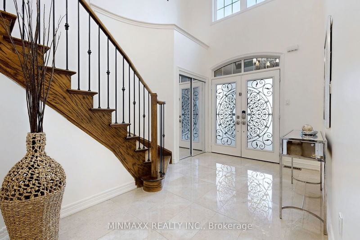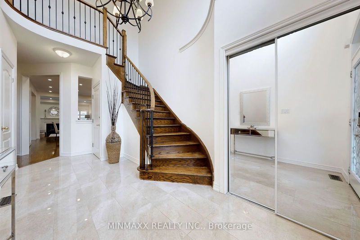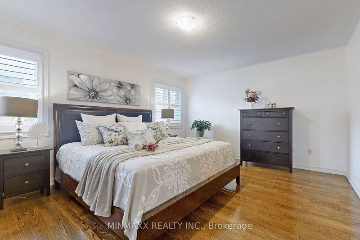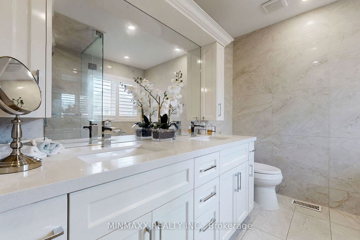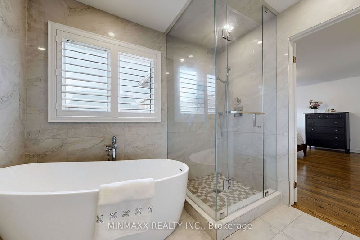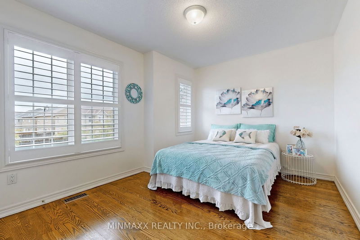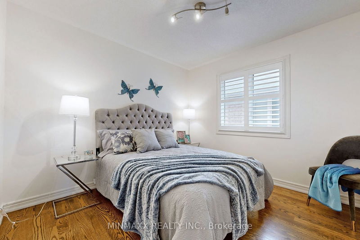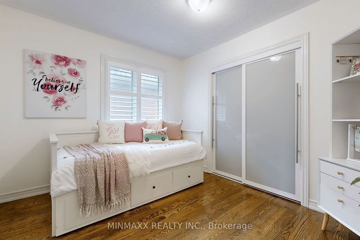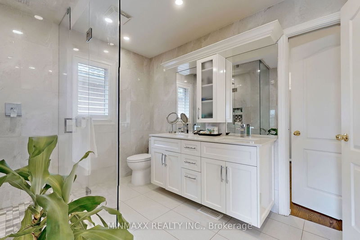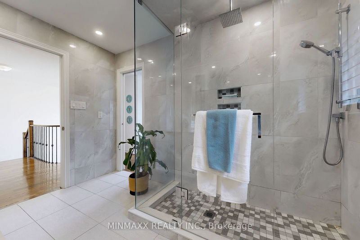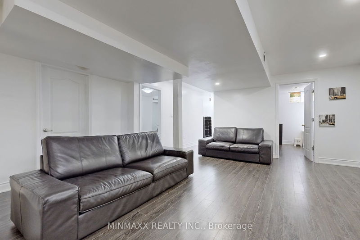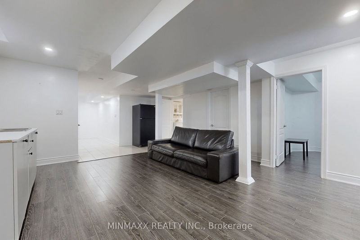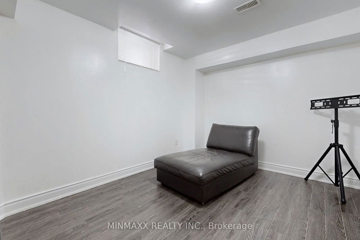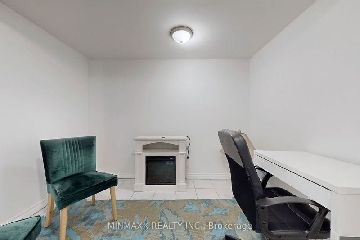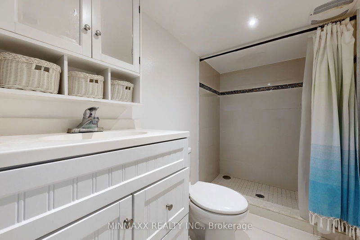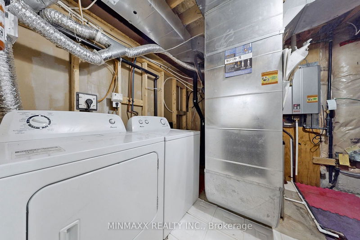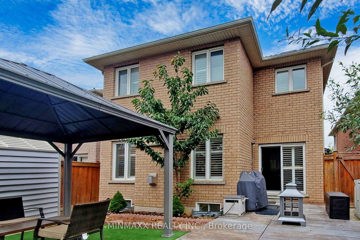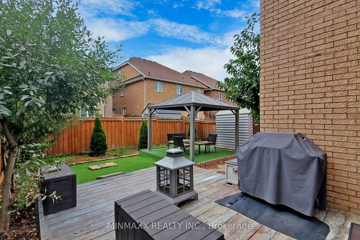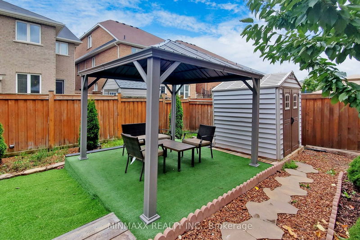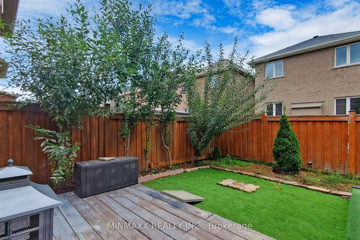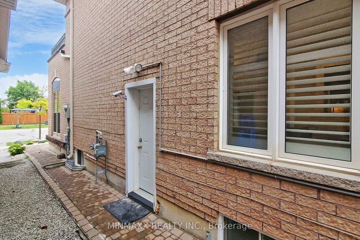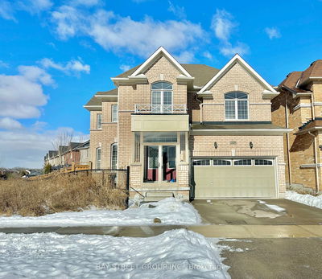This One is a Show Stopper! Fully Remodeled & Renovated Popular 'Hemlock' Model By Country Homes on Deep Lot in Newest Part of Most Desirable Beaty Neighbourhood With Finished Basement Apartment W/Separate Entrance. Home Offers Gorgeous Floor Plan W/Lots of Upgrades and Extras including Double Door Entry & 17' Cathedral Ceiling In Foyer Makes Highly Impressive On The Entrance Plus 9' Main Floor Ceiling. Very Bright Home With Lots of Windows. Main Floor W/Open Concept Living/Dining Room Combo W/Coffered Ceiling Overlooking Separate Family Room W/Fireplace Plus Family-Sized Kitchen W/Breakfast Area & W/O to Patio and Fully Manicured Backyard. Second Floor W/4 Good Sized Bedrooms Including Huge Master Bedroom W/Spa-Like 5-PC Ensuite Plus 3 Additional Bedrooms including 2 W/Jack & Jill Semi-Ensuite. Additional Upgrades Include Precast Front Portico & Basement Apartment W/Separate Entrance, Huge Rec Room, 2 Bedrooms + Den, Full Bath, Separate Kitchenette & Laundry Plus Large Windows. Freshly Painted T/O. Close To Parks, Schools, Public/GO Transit, HWYs 401/407, Future HWY 413, Future WLU & Conestoga College Campuses & All Area Amenities.
부동산 특징
- 등록 날짜: Thursday, September 26, 2024
- 가상 투어: View Virtual Tour for 760 Ferguson Drive
- 도시: Milton
- 이웃/동네: Beaty
- 중요 교차로: Derry Rd / Fourth Line
- 전체 주소: 760 Ferguson Drive, Milton, L9T 7C7, Ontario, Canada
- 거실: Hardwood Floor, Combined W/Dining, Pot Lights
- 가족실: Hardwood Floor, Picture Window, Pot Lights
- 주방: Ceramic Floor, Granite Counter, Backsplash
- 리스팅 중개사: Minmaxx Realty Inc. - Disclaimer: The information contained in this listing has not been verified by Minmaxx Realty Inc. and should be verified by the buyer.

