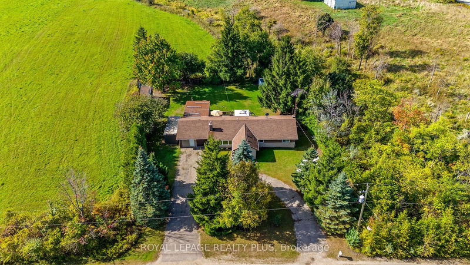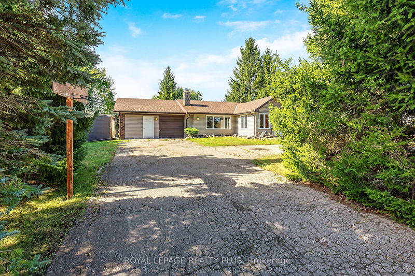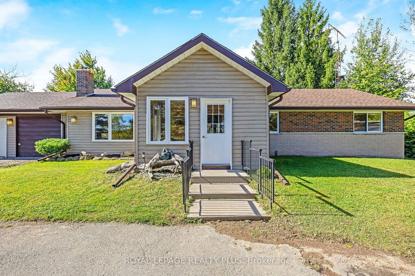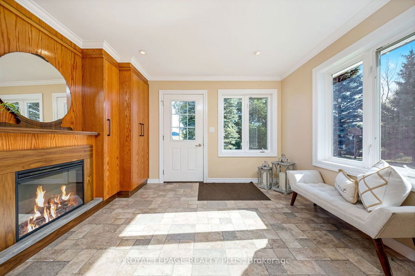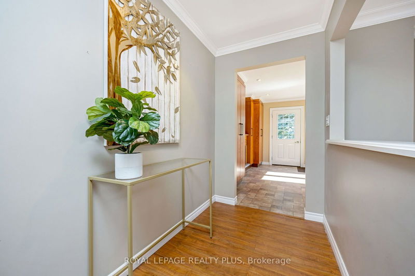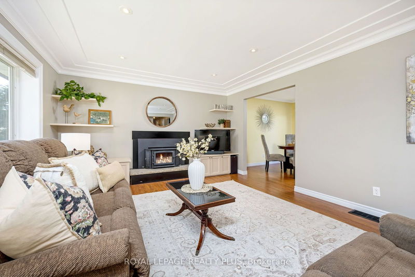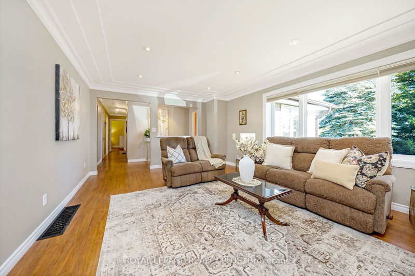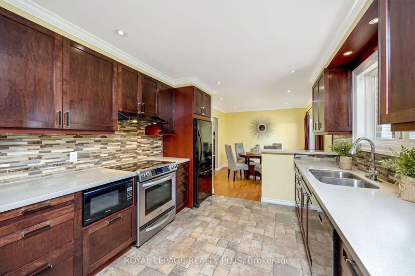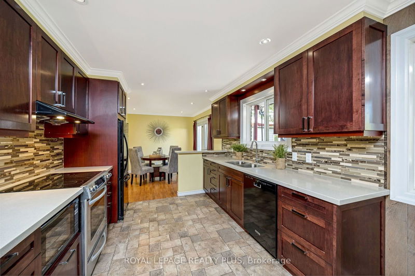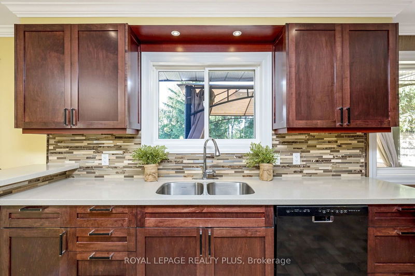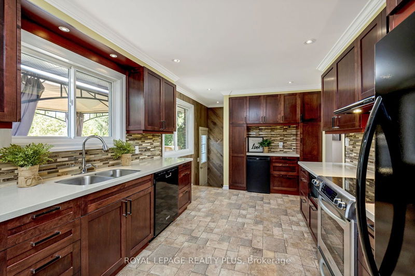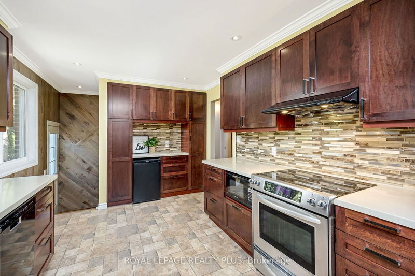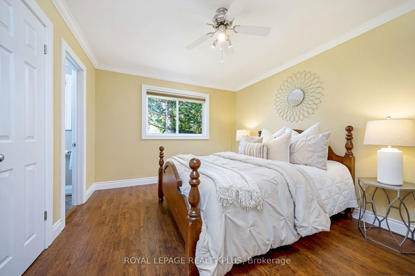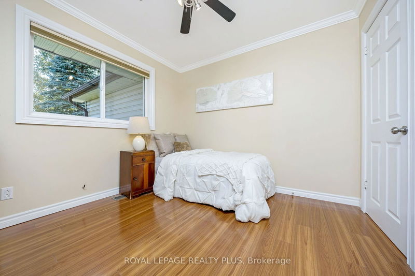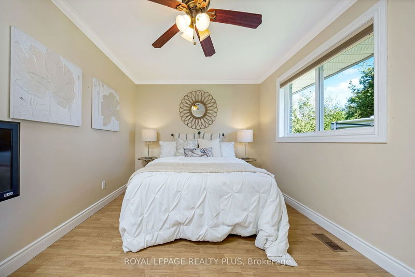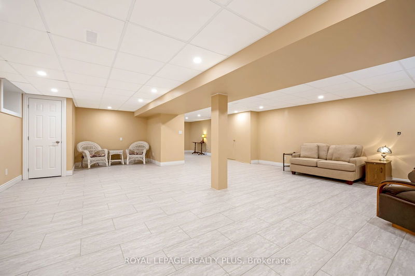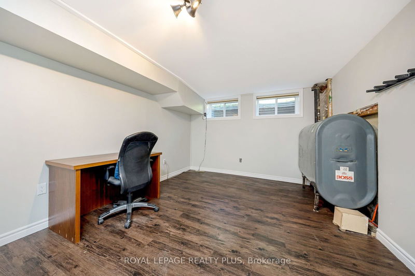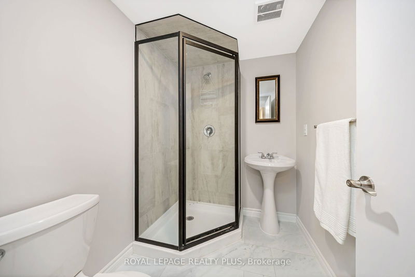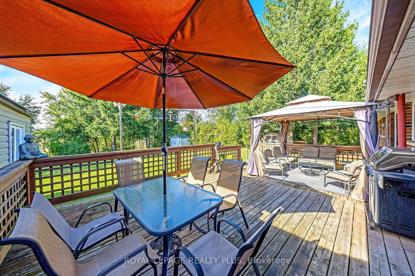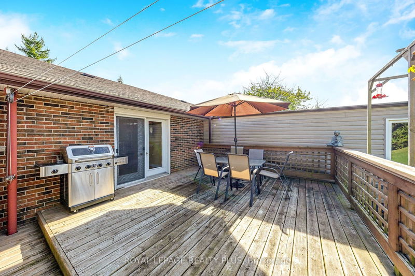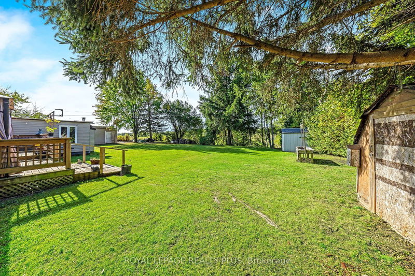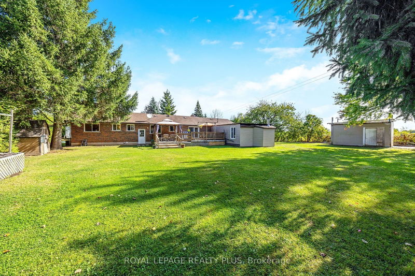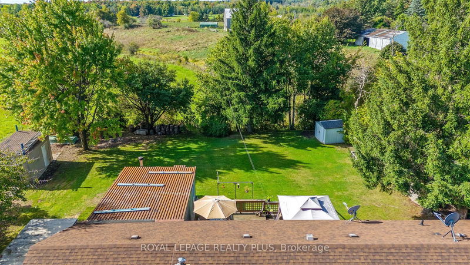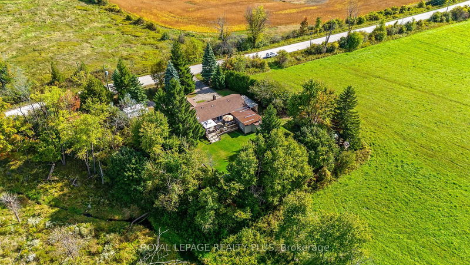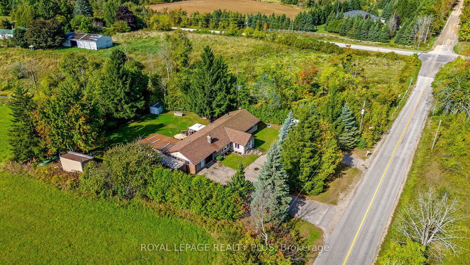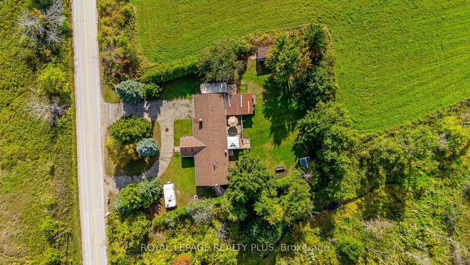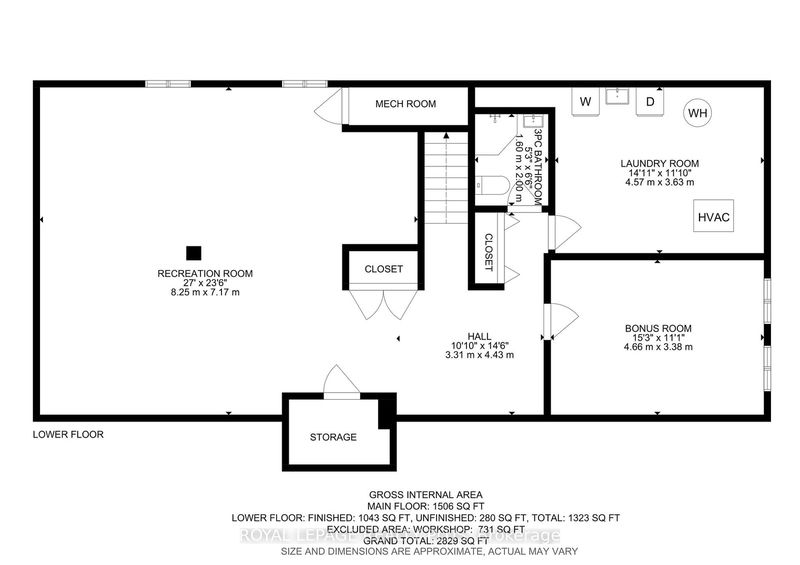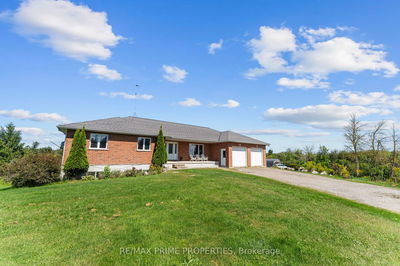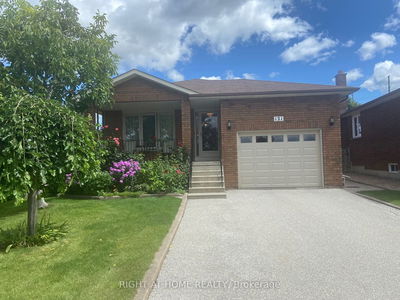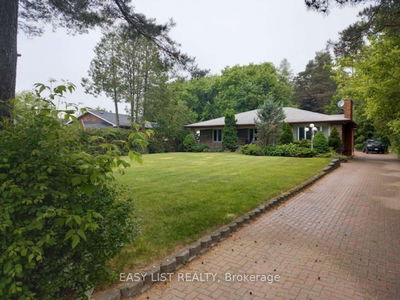Tucked away in rural Halton Hills, close to the hamlet of Ballinafad, sits this updated bungalow with plenty of country charm and modern convenience. Nestled on a half-acre lot, backing onto picturesque farm fields and a seasonal creek, this home is just a 10-minute drive from both Acton and Georgetown and 25 minutes from the 401. Step inside to a beautifully renovated foyer, complete with custom cabinetry and a cozy electric fireplace - a welcoming first impression. The main level is elevated by custom crown moulding throughout and recessed lighting in the living areas. The custom kitchen features soft-close cabinetry, corian countertops, a spacious pantry, and the adjoining dining room walks out to the backyard deck. Relax in the inviting living room, where a wood stove creates a cozy atmosphere. Custom built-ins offer both style and storage, while a large picture window frames views of the serene landscape outside. The newly finished basement expands the living space with a bright rec room with laminated vinyl tile, a sleek 3-piece bathroom and a home office/den. The private treed backyard boasts a large split-level deck, ideal for outdoor dining or stargazing under the country sky. Extra attention has been paid to the home's construction to ensure a warm and dry interior. The main level ceiling and the lower level have been double insulated, there is an extra sump pump, and the front downspout leads away to a French Drain in the North side yard for extra protection. The double car garage has been converted to a workshop and gives access to a second workshop, complete with power and a wood stove. With multiple sheds and an insulated storage container, there's no shortage of space for all your tools and toys. Experience the best of rural living while staying connected to the convenience of nearby towns, trails, and community amenities.
부동산 특징
- 등록 날짜: Monday, September 30, 2024
- 가상 투어: View Virtual Tour for 14360 Sixth Line
- 도시: Halton Hills
- 이웃/동네: Rural Halton Hills
- 전체 주소: 14360 Sixth Line, Halton Hills, L0P 1H0, Ontario, Canada
- 거실: Laminate, Wood Stove, Picture Window
- 주방: Laminate, Corian Counter, Pantry
- 리스팅 중개사: Royal Lepage Realty Plus - Disclaimer: The information contained in this listing has not been verified by Royal Lepage Realty Plus and should be verified by the buyer.


