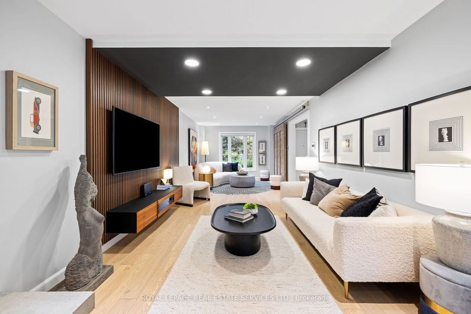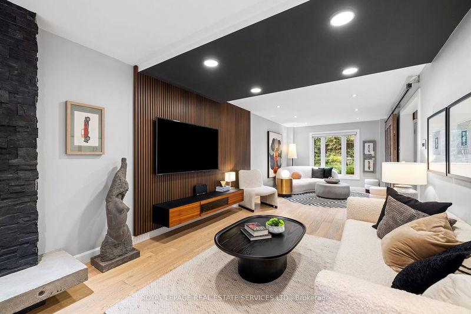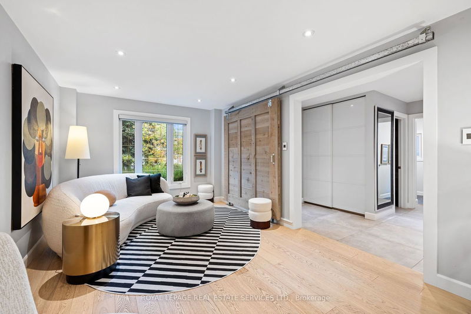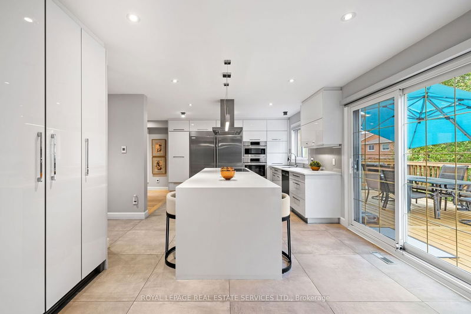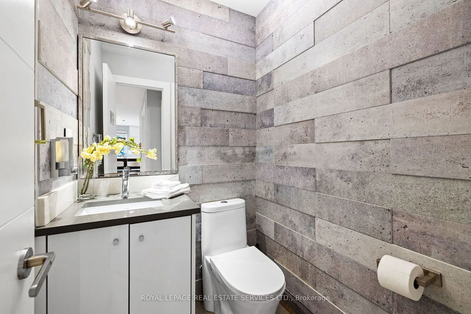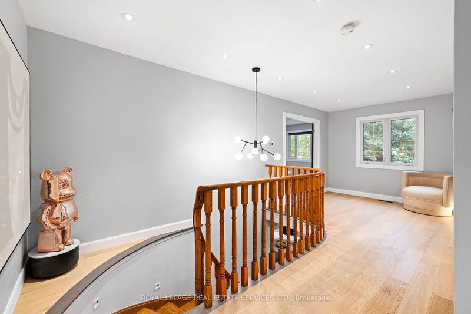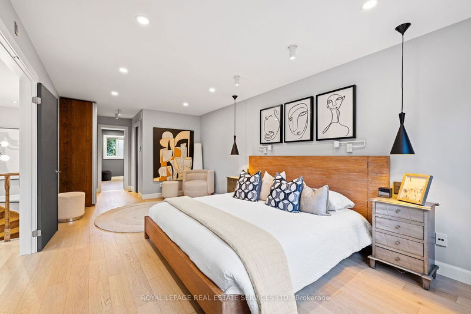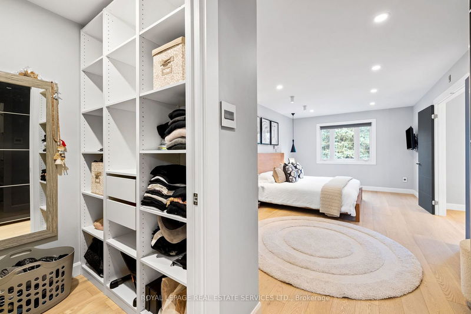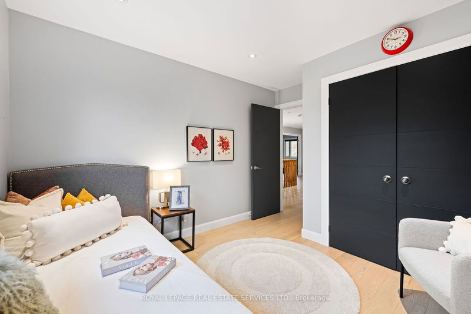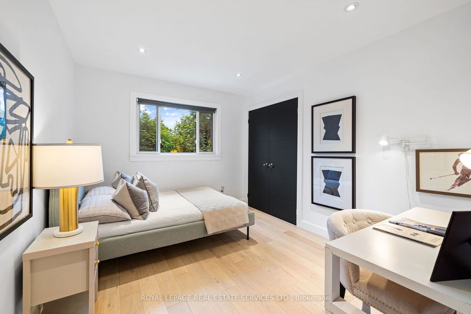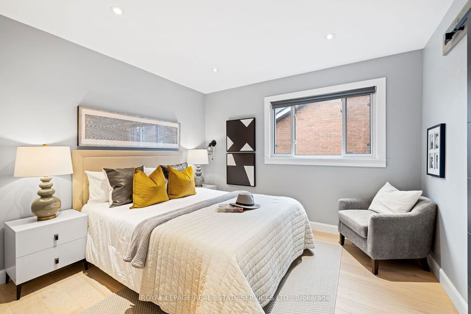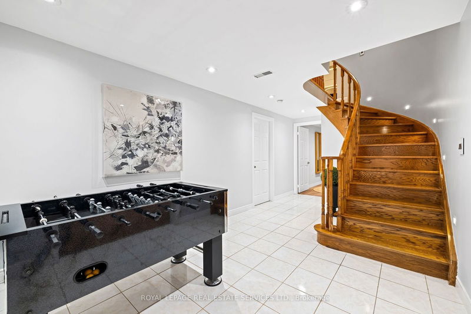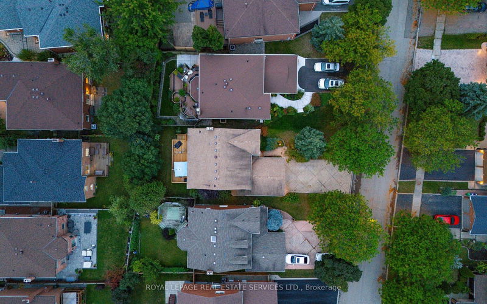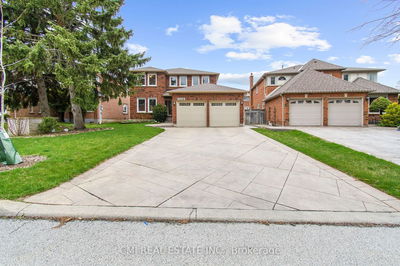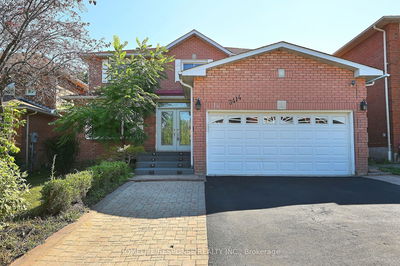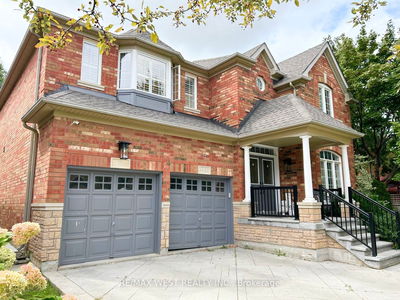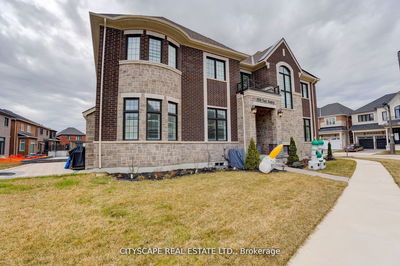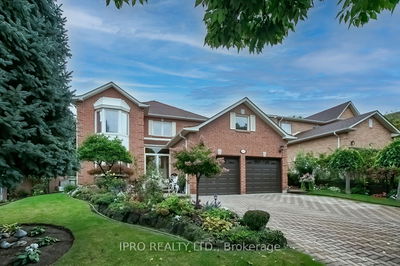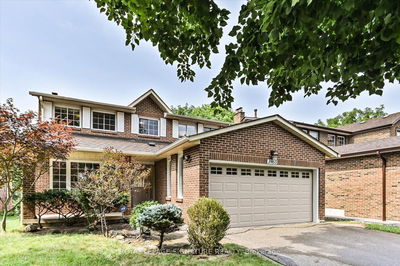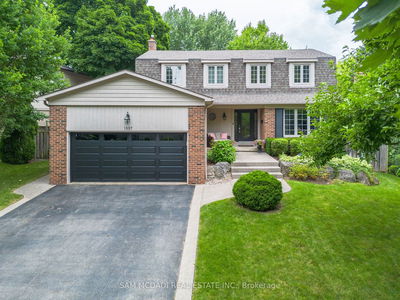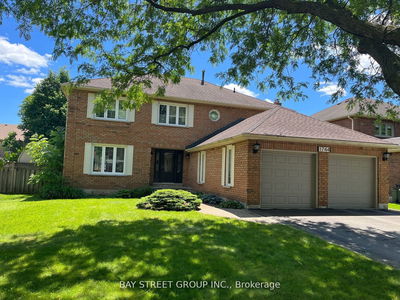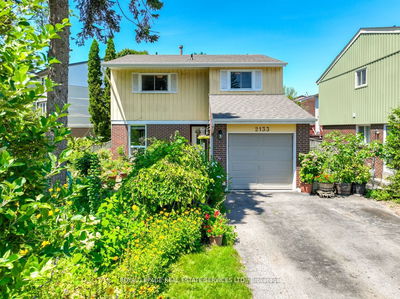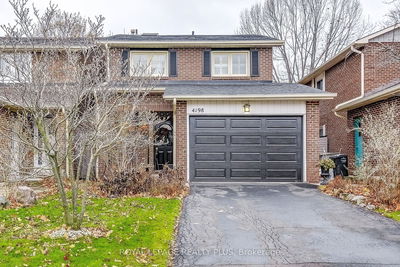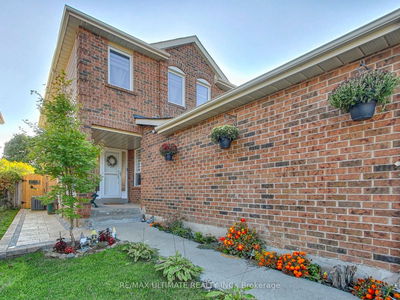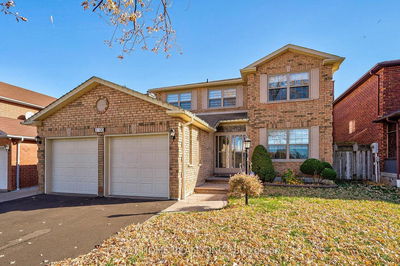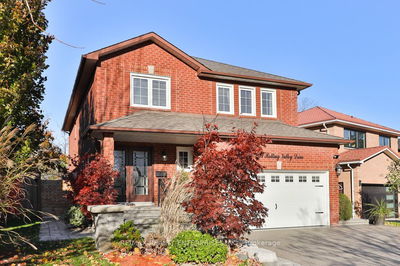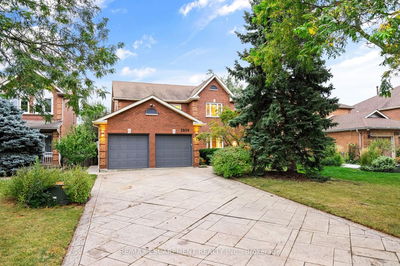Step into this breathtaking home where modern design meets impeccable craftsmanship. With over 3250 sq ft of living space, this home offers the perfect blend of elegance and functionality. From the 6-car driveway to the two-car garage, every detail is designed to impress. Inside, you'll be captivated by the exquisite white oak engineered hardwood floors, custom trims, and custom cabinetry. The living room exudes warmth and luxury with custom cabinetry and a unique gas fireplace adorned with stone accents. The chef's dream kitchen boasts a stunning island, beautiful stone countertops, and top-of-the-line appliances, seamlessly flowing into a spacious dining room. The primary bedroom is a true sanctuary, complete with a sitting area, a spacious dressing room, an elegant ensuite with heated floors, and a custom vanity. The lower level unveils a fifth bedroom and a rec room, while the backyard is a tranquil oasis with custom landscaping and a welcoming wooden deck
부동산 특징
- 등록 날짜: Monday, September 30, 2024
- 가상 투어: View Virtual Tour for 2939 Harvey Crescent
- 도시: Mississauga
- 이웃/동네: Erin Mills
- 중요 교차로: The Collegeway and Loyalist Dr
- 전체 주소: 2939 Harvey Crescent, Mississauga, L5L 4V9, Ontario, Canada
- 거실: Hardwood Floor, Open Concept, B/I Shelves
- 가족실: Hardwood Floor, Fireplace, Pot Lights
- 주방: Tile Floor, Stainless Steel Appl, Stone Counter
- 리스팅 중개사: Royal Lepage Real Estate Services Ltd. - Disclaimer: The information contained in this listing has not been verified by Royal Lepage Real Estate Services Ltd. and should be verified by the buyer.








