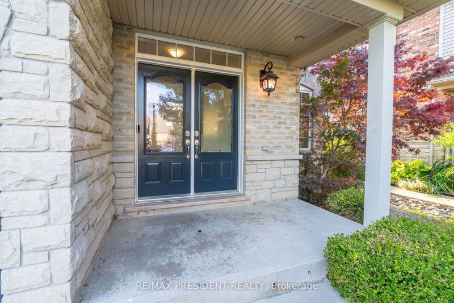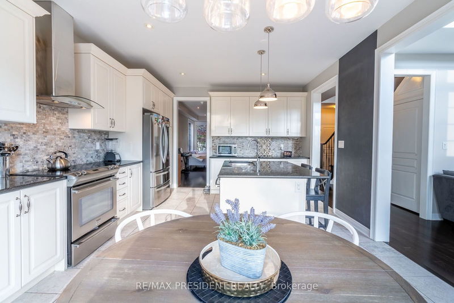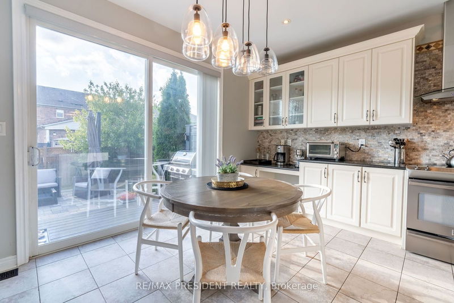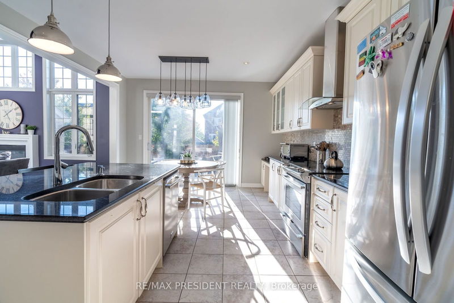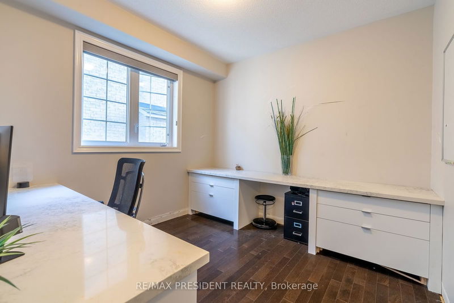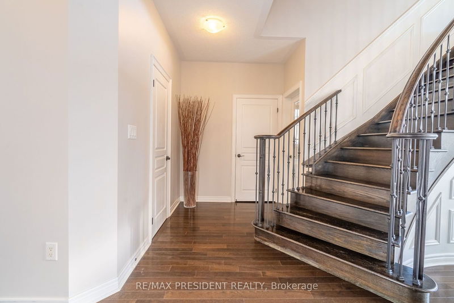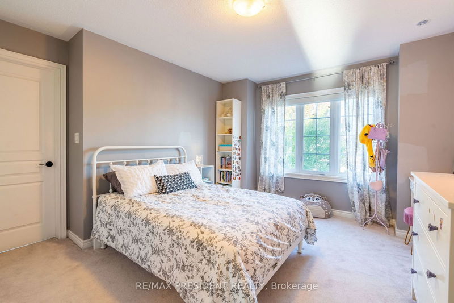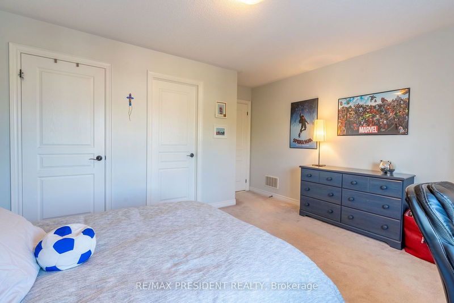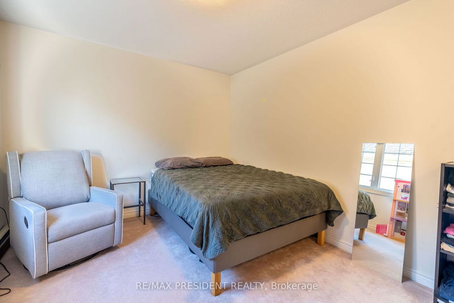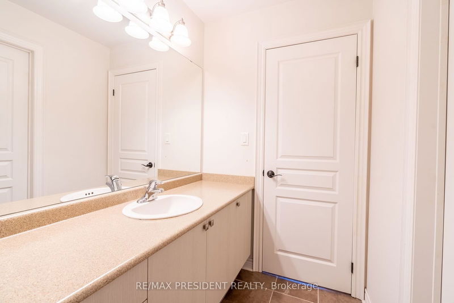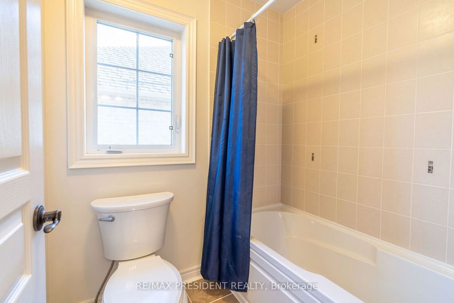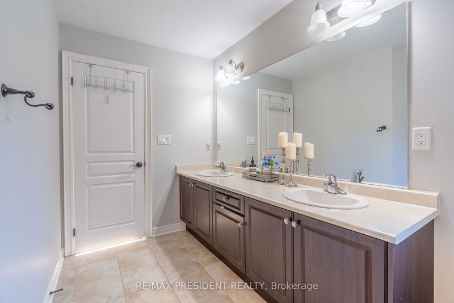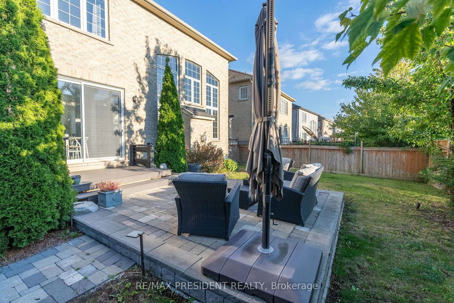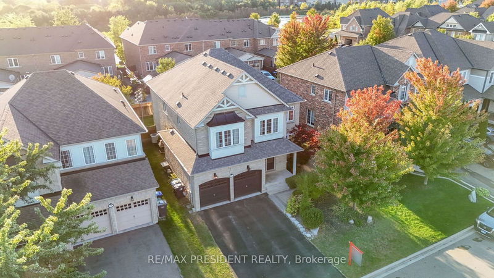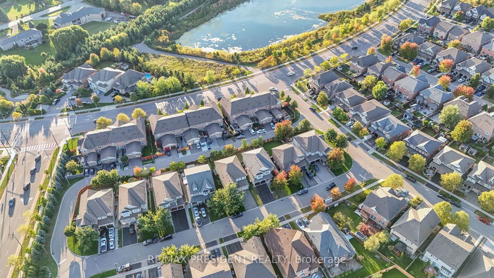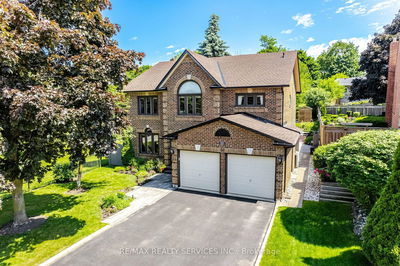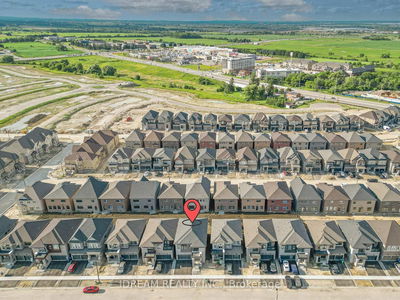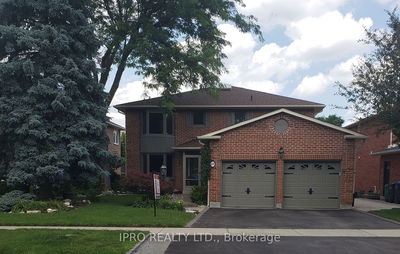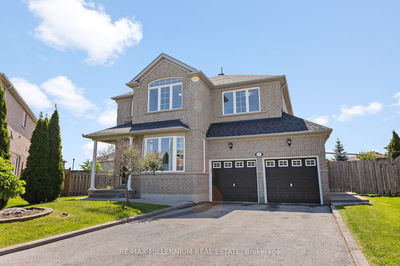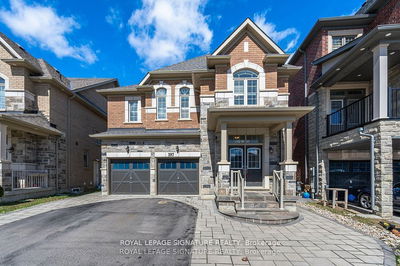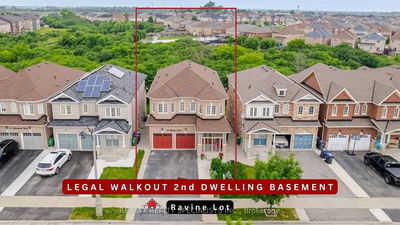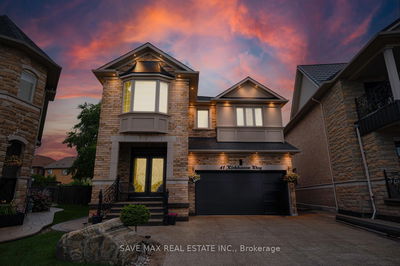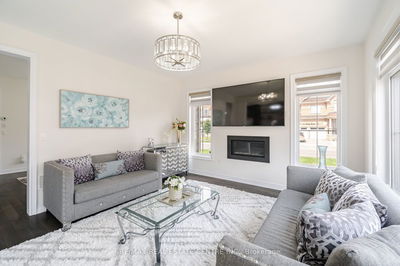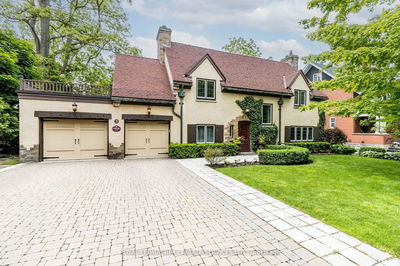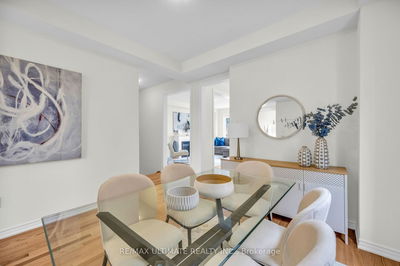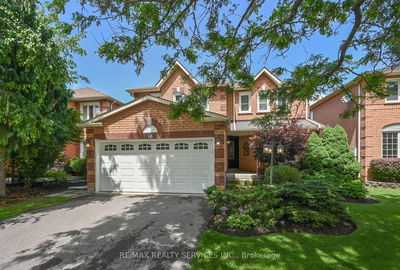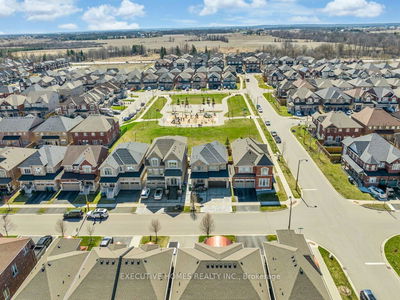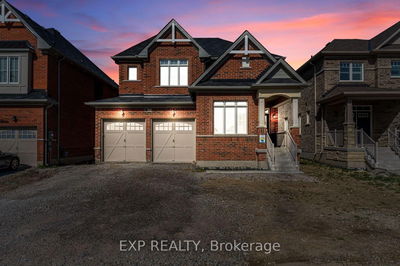Experience luxury living in this immaculate 2-story home, the Cedar Path model by Monarch, spanning 2,869 sq. ft. in prestigious Southfields Village, Caledon. This stunning residence features extensive upgrades inside and out. The exterior showcases a professionally designed backyard deck and patio, interlocking walkways, a fully fenced yard, and exquisite landscapingperfect for entertaining. Inside, the main living area boasts hardwood floors and tiles, with elegant tray ceilings in the living and dining rooms. The great room impresses with its open-to-above design and a striking stone mantle fireplace, pre-wired for a 5.1 home theatre system. The main floor includes an office with custom built-in cabinets, and a convenient laundry room. The chefs kitchen is a culinary delight, featuring granite countertops and top-of-the-line finishes. This home perfectly blends luxury, comfort, and modern convenience, making it an exceptional choice for discerning buyers. Upstairs, you'll find four spacious bedrooms, three full bathrooms, and upgraded cabinetry throughout all washrooms. Enjoy the convenience of being within walking distance to schools, a community center, and the Etobicoke Creek Trail, as well as nearby shopping and parks.
부동산 특징
- 등록 날짜: Tuesday, October 01, 2024
- 가상 투어: View Virtual Tour for 6 Cottonfield Circle
- 도시: Caledon
- 이웃/동네: Rural Caledon
- 전체 주소: 6 Cottonfield Circle, Caledon, L7C 3M8, Ontario, Canada
- 주방: Granite Counter, Breakfast Area, W/O To Deck
- 거실: Hardwood Floor, Pot Lights, Combined W/Dining
- 리스팅 중개사: Re/Max President Realty - Disclaimer: The information contained in this listing has not been verified by Re/Max President Realty and should be verified by the buyer.




