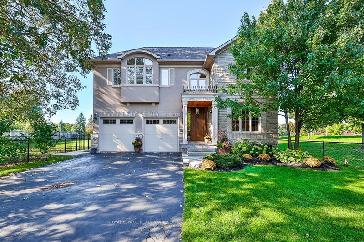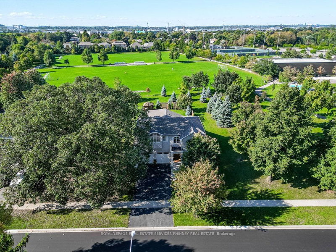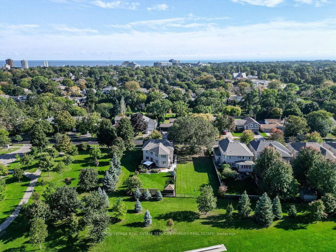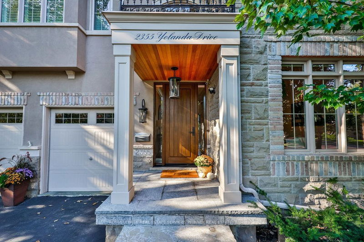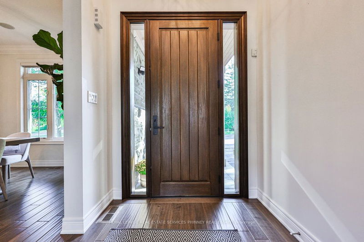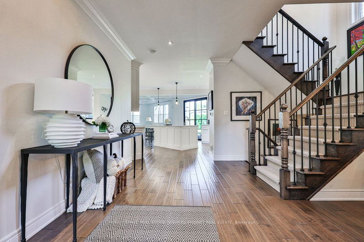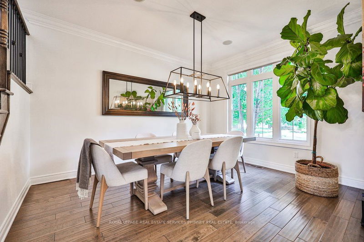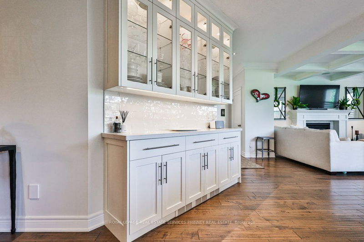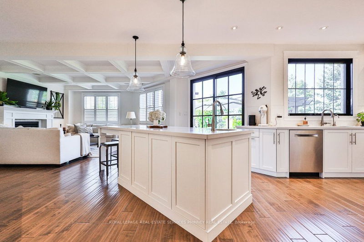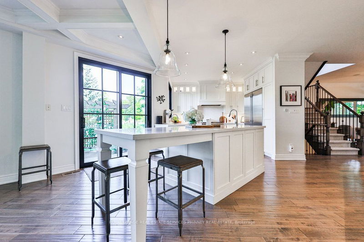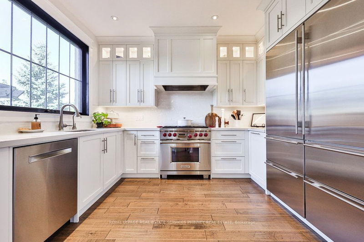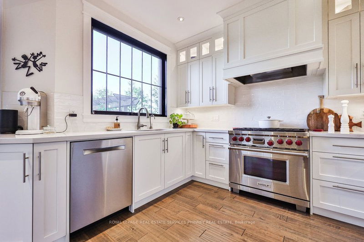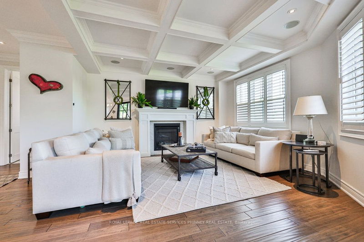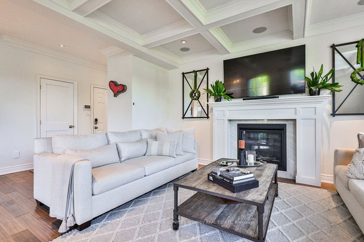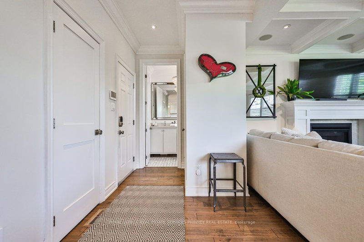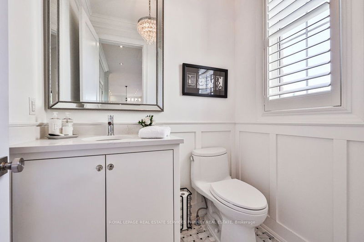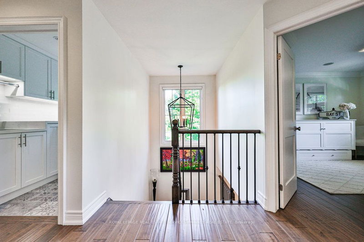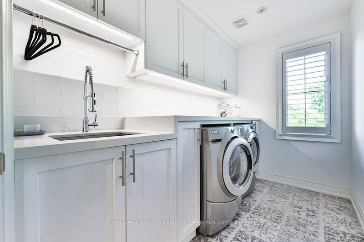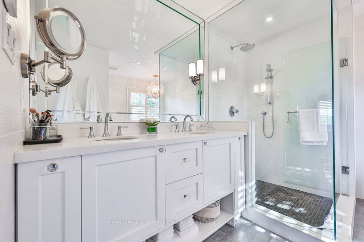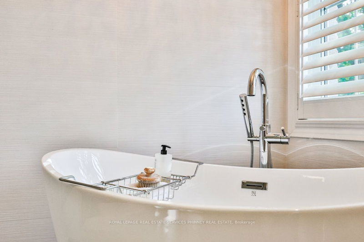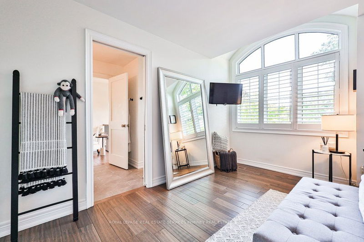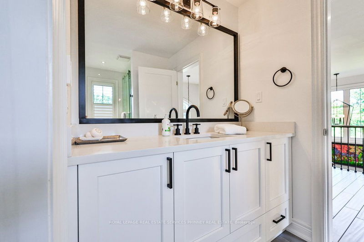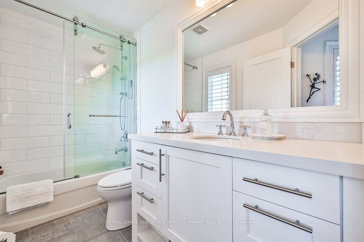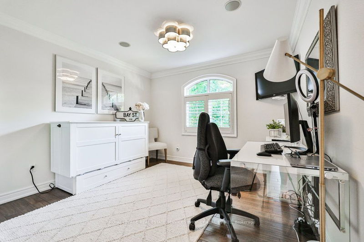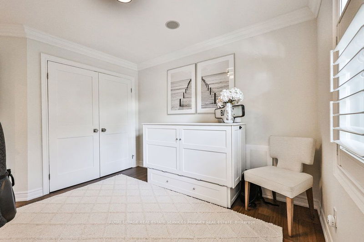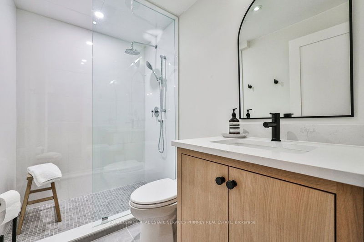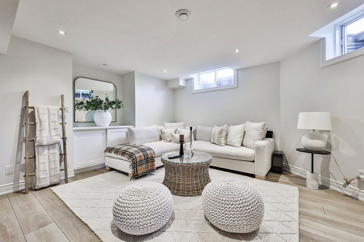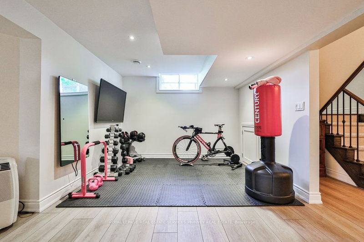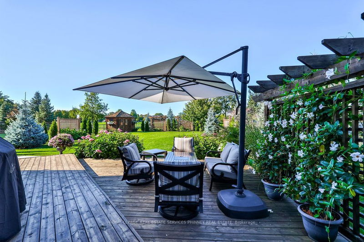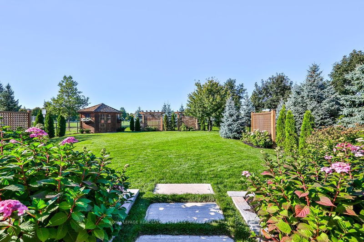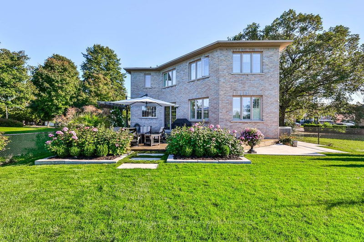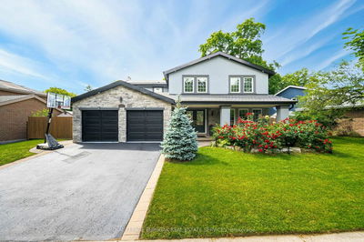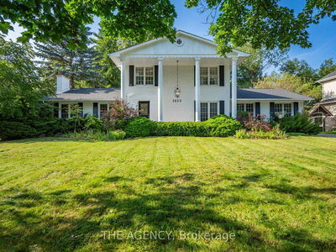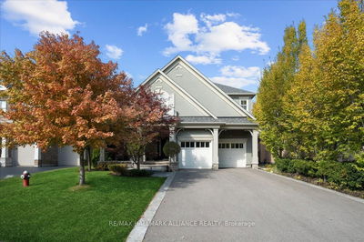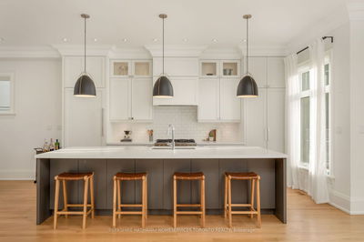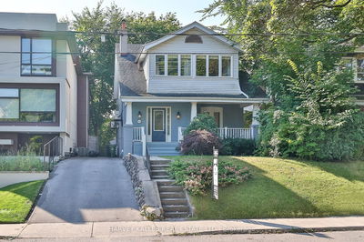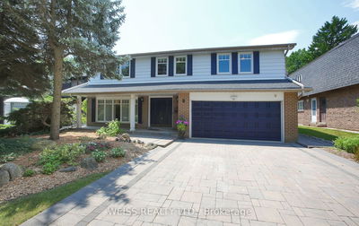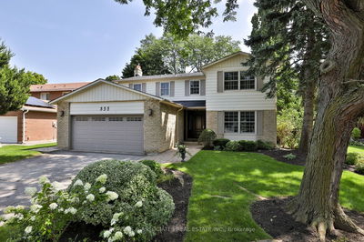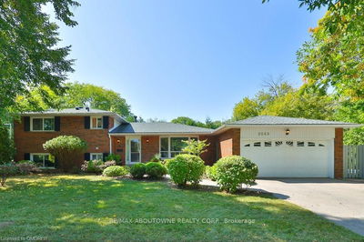A remarkable one-of-a-kind home surrounded by green space on all three sides, situated on a 140-ftdeep, pool-sized lot in sought after SW Oakville. An exquisite 4-bed, 4+1 bath family home meticulously crafted with uncompromising quality and functionality. Fully upgraded, sophisticated and move-in ready home feat. high-end finishes and concepts that are magazine-worthy yet warm and inviting. Porcelanosa tile, engineered hd/wd, quartz, solid wood cabinetry and doors, top-of-the-line appliances. In the kitchen, large island, custom wood cabinetry, Sub Zero and Wolf appl accentuate the heart of the home. Three-of-four bedrooms incl. their own ensuite w/ heated floors and custom vanities. Primary suite incl. w/i closet and a stunning 5-pc ensuite w/ glass shower, freestanding tub, and elegantly tiled walls. A stylish, functional upper laundry room. EV in the garage. Finished bsmt w/3-pc bath and heated floors, rec room and kitchenette. A tasteful vision realized and executed to perfection.
부동산 특징
- 등록 날짜: Tuesday, October 01, 2024
- 가상 투어: View Virtual Tour for 2355 Yolanda Drive
- 도시: Oakville
- 이웃/동네: Bronte West
- 전체 주소: 2355 Yolanda Drive, Oakville, L6L 2H9, Ontario, Canada
- 주방: Hardwood Floor, Quartz Counter, Stainless Steel Appl
- 가족실: Hardwood Floor, Electric Fireplace, Wet Bar
- 리스팅 중개사: Royal Lepage Real Estate Services Phinney Real Estate - Disclaimer: The information contained in this listing has not been verified by Royal Lepage Real Estate Services Phinney Real Estate and should be verified by the buyer.

