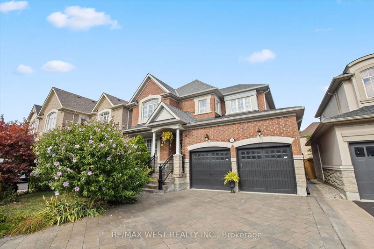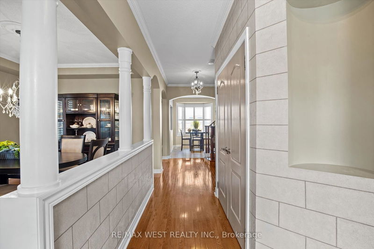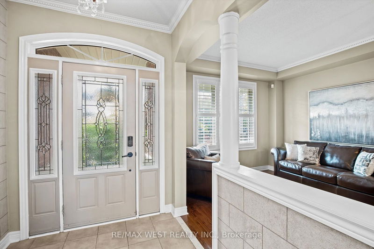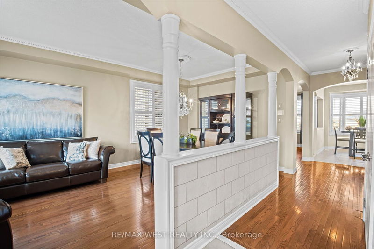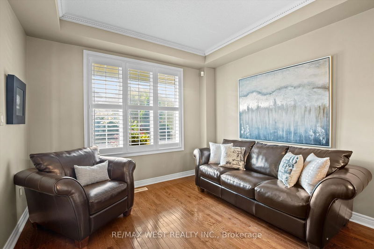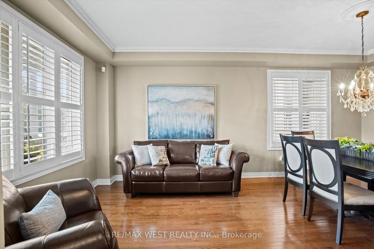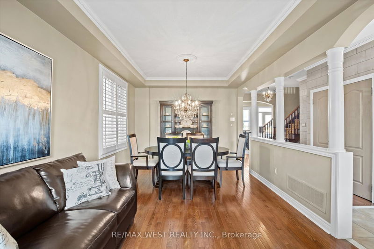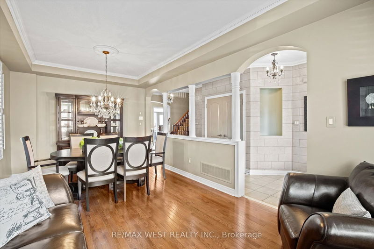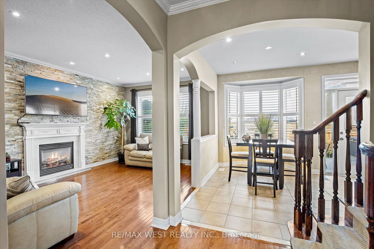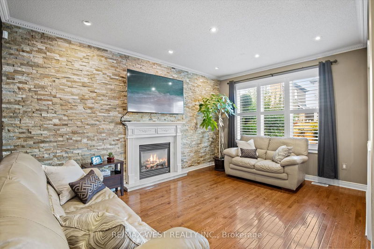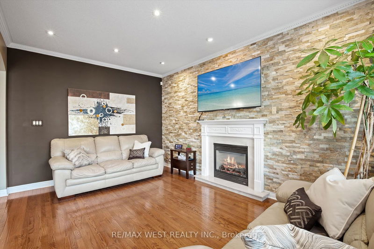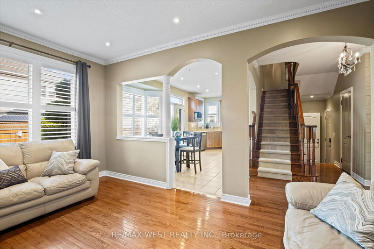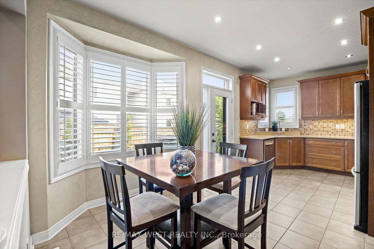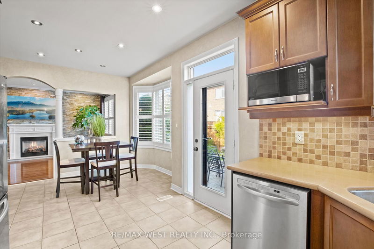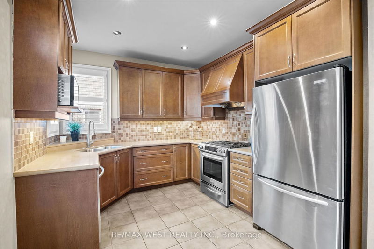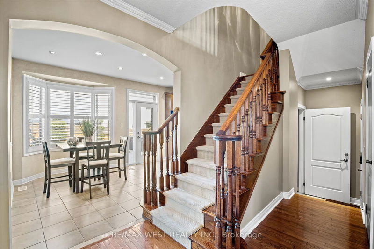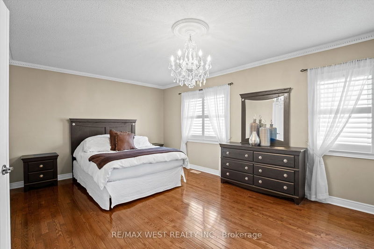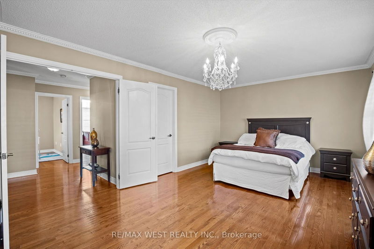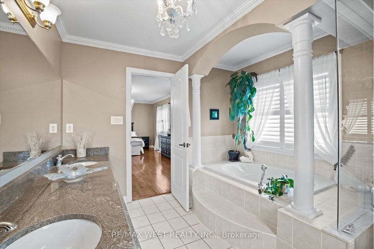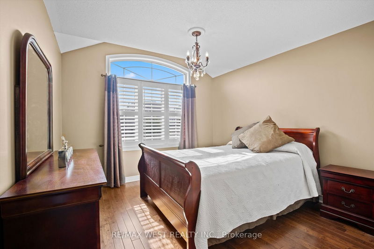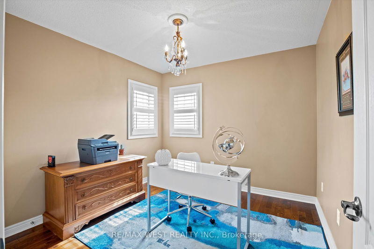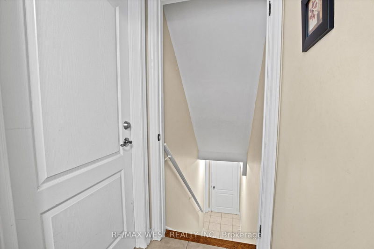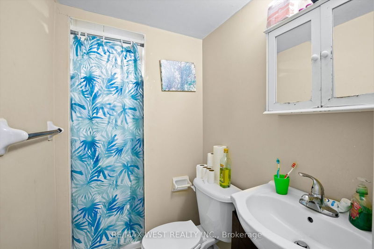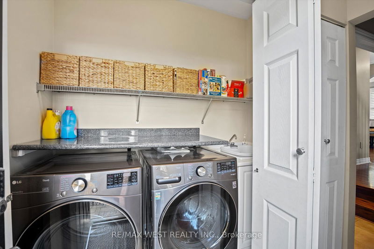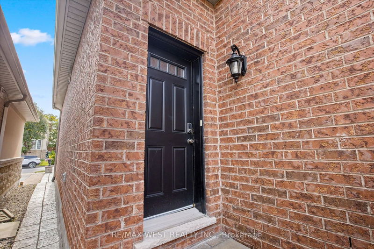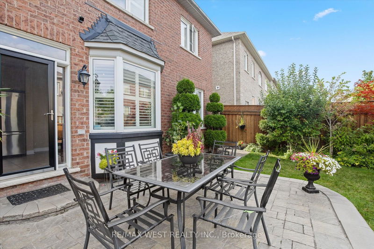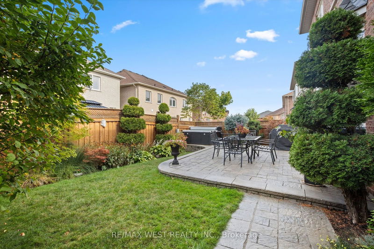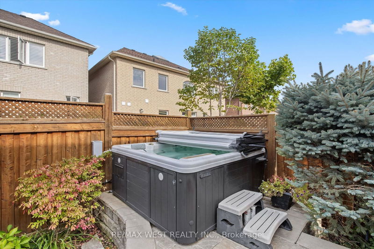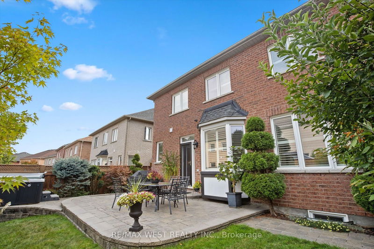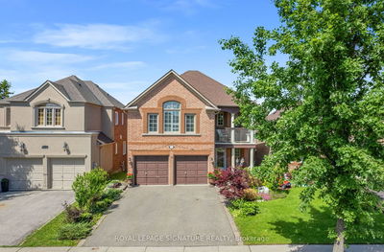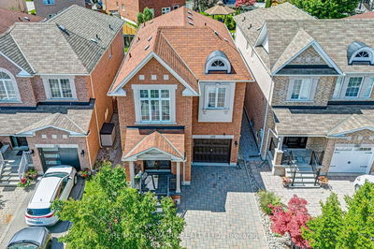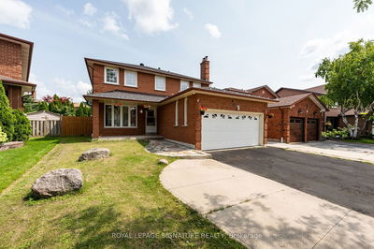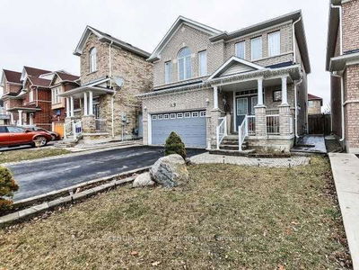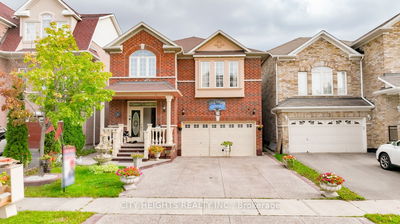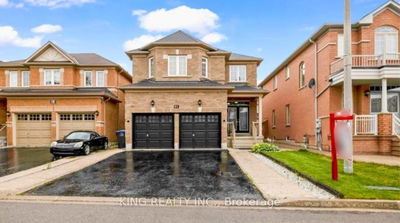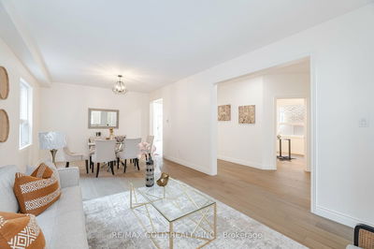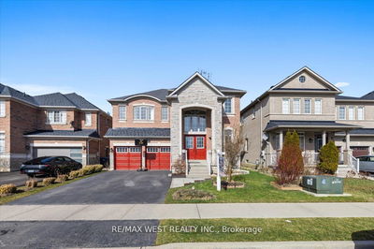Stunning executive Townwood home situated in one of Brampton's most sought after areas, "Riverstone Community". This 4 + 1 Bedroom Beauty is complete with a basement apartment and separate entrance. Too many Upgrades to list them all, Hardwood throughout, Crown Molding, Pot Lights, Garburator, Interlock driveway and rear Patio, Hot tub, professionally Landscaped, gas BBQ Hook Up, All 4 bedrooms are Spacious W/Ample Close Space and Large Windows. Prime Bedroom Boasting, Huge 5 Pc Ensuite & W/I Closet. Main Floor has Separate Family Room W/Gas Fireplace, W/Out from Kitchen to Perfect Patio for Entertaining or Large Family Gatherings. Seller Does Not Warrant Retrofit Status Of Basement Apartment.
부동산 특징
- 등록 날짜: Wednesday, October 02, 2024
- 가상 투어: View Virtual Tour for 17 Hawkridge Trail
- 도시: Brampton
- 이웃/동네: Brampton East
- 중요 교차로: McVean / Dunegrass / Hawkridge
- 전체 주소: 17 Hawkridge Trail, Brampton, L6P 2T5, Ontario, Canada
- 거실: Hardwood Floor, Combined W/Dining, Crown Moulding
- 가족실: Hardwood Floor, Gas Fireplace
- 주방: Ceramic Floor, Granite Counter, Stainless Steel Appl
- 주방: Ceramic Floor, Combined W/Laundry
- 거실: Laminate, Open Concept
- 리스팅 중개사: Re/Max West Realty Inc. - Disclaimer: The information contained in this listing has not been verified by Re/Max West Realty Inc. and should be verified by the buyer.

