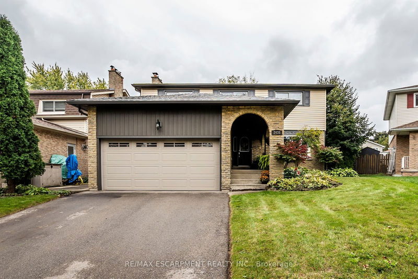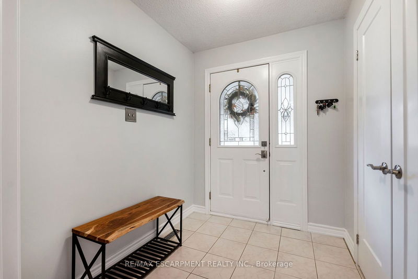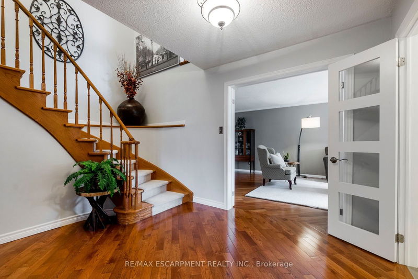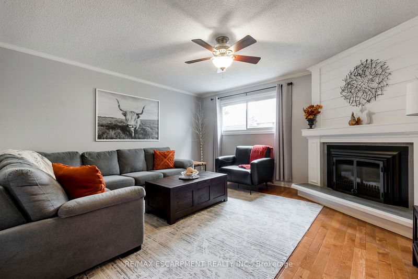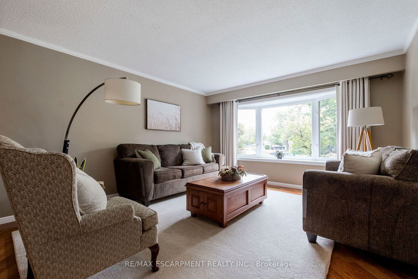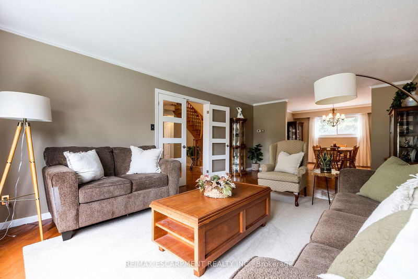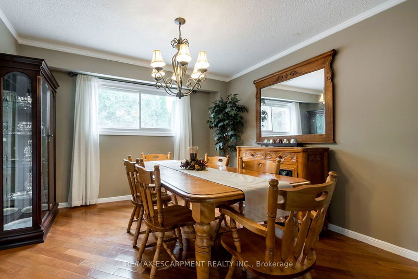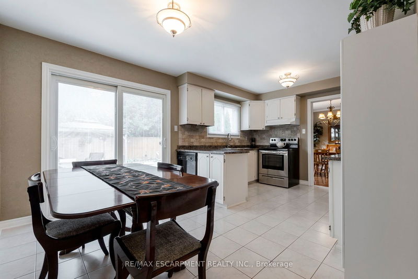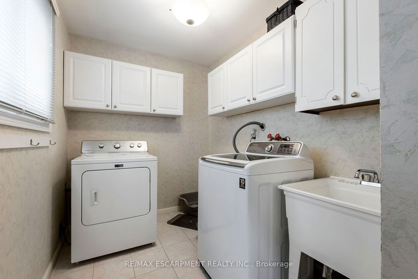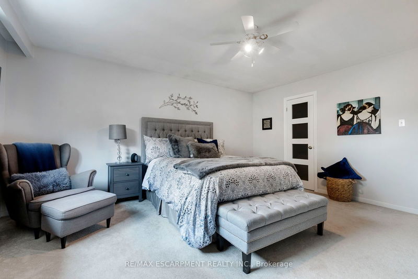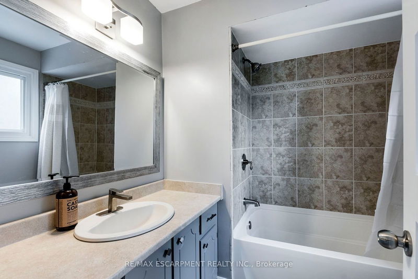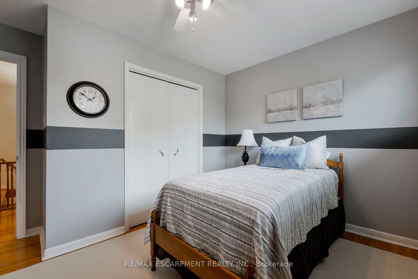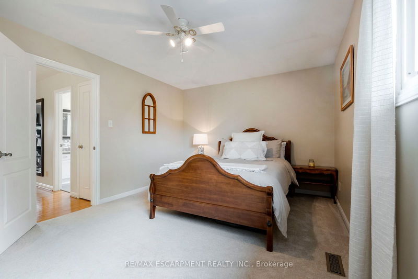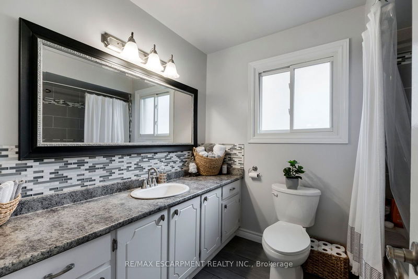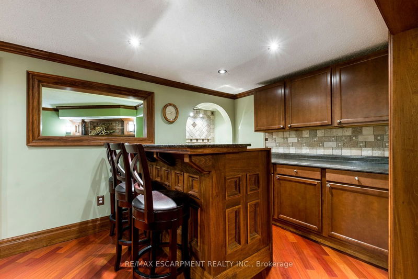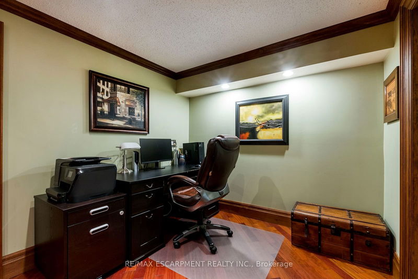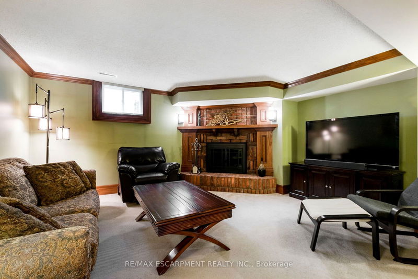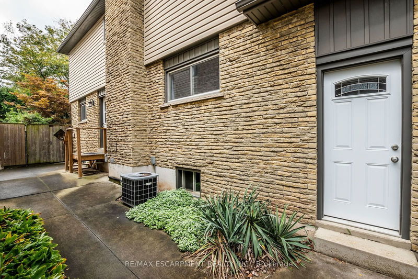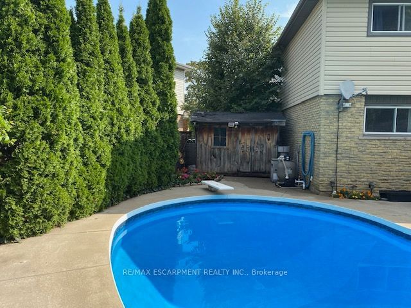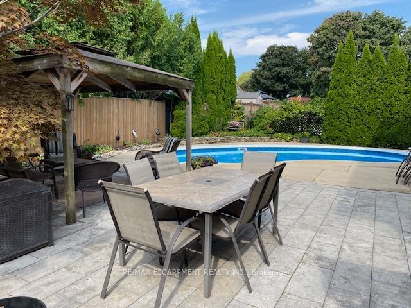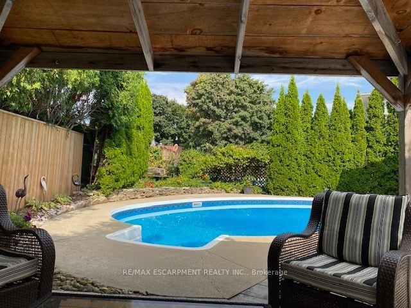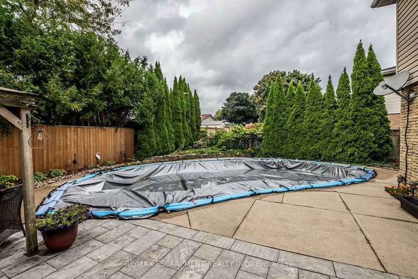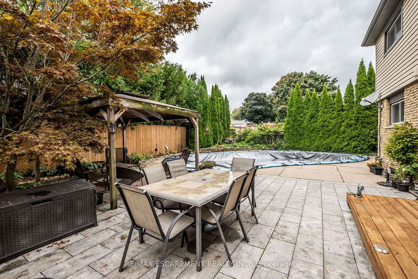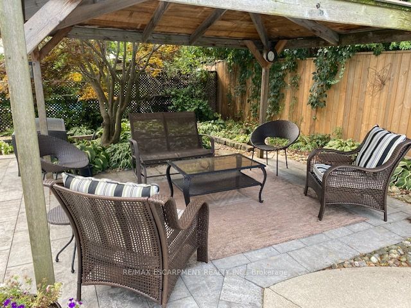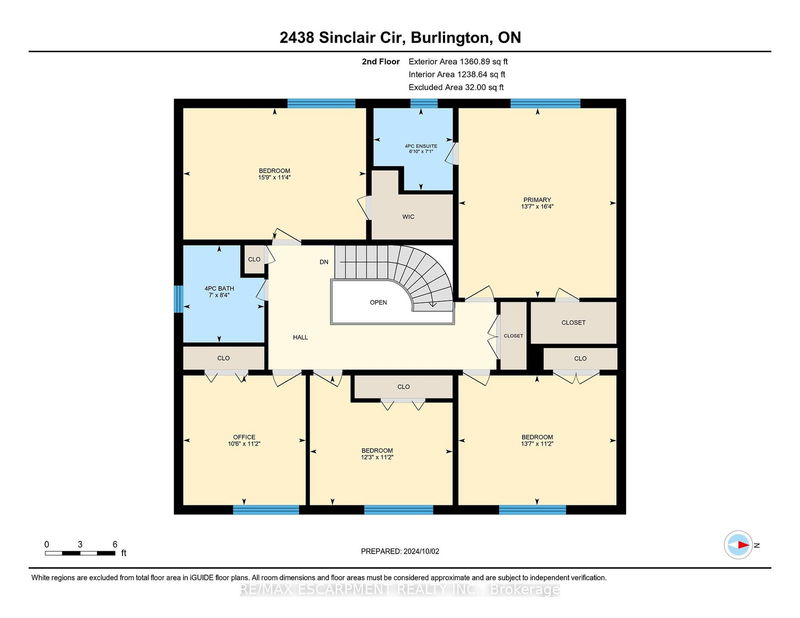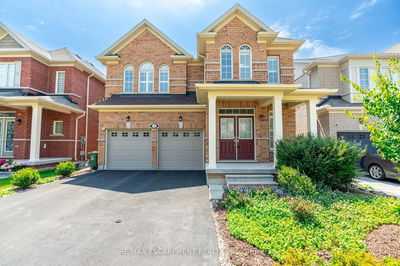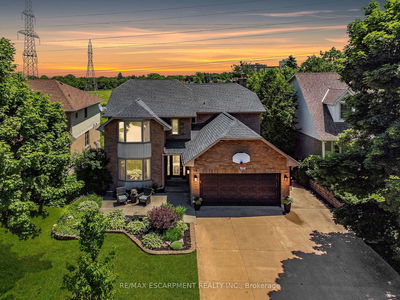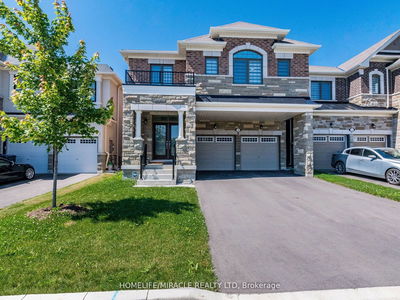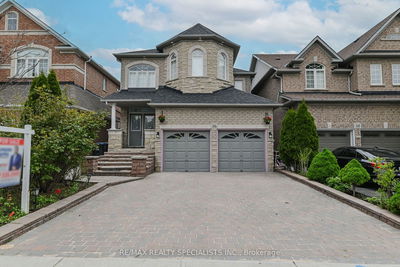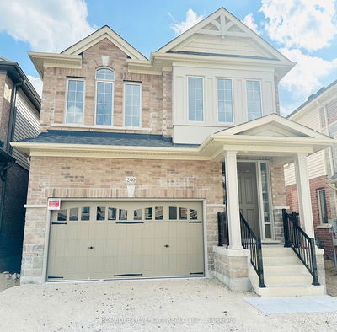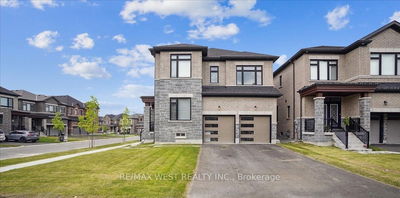Welcome to family-friendly Brant Hills! Located on a sought-after street, this 2-storey, 5 bed, 2.5-bath home offers lots of potential. The main floor boasts a large eat-in kitchen with a walkout to the backyard. You'll also find a formal dining room, living room, and a cozy family room featuring one of two fireplaces, ideal for family gatherings, and all with hardwood floors. Enjoy the convenience of main floor laundry with outdoor access. Uniquely offering 5 bedrooms, the primary bedroom has its own private ensuite and walk-in closet. The remaining 4 bedrooms are generously sized. A 4-piece master bath completes the second level. Relax in the fully finished basement, providing additional living space and featuring a recreation area, wet bar, office space, a roughed-in bathroom, and lots of storage. A second family room features a wood burning fireplace adding warmth and character. Enjoy outdoor entertaining in the lush backyard, complete with in ground swimming pool! Located close to top-rated schools, parks, and shopping, this home offers the perfect blend of space, style, and location for any family. Dont miss the chance to make this your forever home!
부동산 특징
- 등록 날짜: Thursday, October 03, 2024
- 가상 투어: View Virtual Tour for 2438 Sinclair Circle
- 도시: Burlington
- 이웃/동네: Brant Hills
- 중요 교차로: Upper Middle/Sheffield
- 전체 주소: 2438 Sinclair Circle, Burlington, L7P 3J9, Ontario, Canada
- 거실: French Doors, Hardwood Floor
- 주방: Main
- 가족실: Gas Fireplace, Hardwood Floor
- 리스팅 중개사: Re/Max Escarpment Realty Inc. - Disclaimer: The information contained in this listing has not been verified by Re/Max Escarpment Realty Inc. and should be verified by the buyer.

