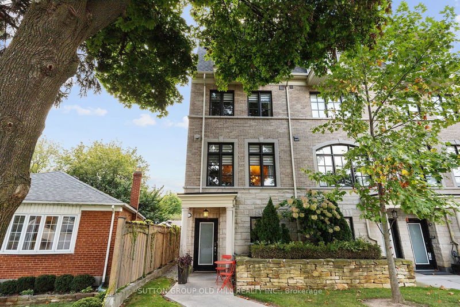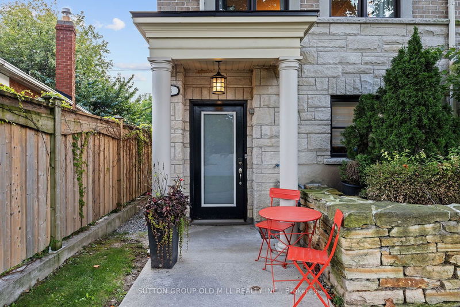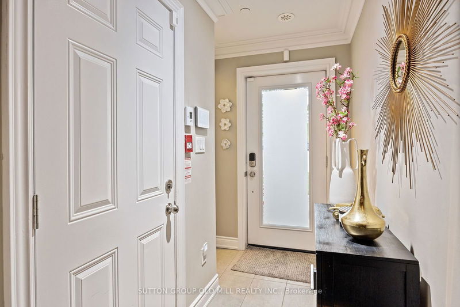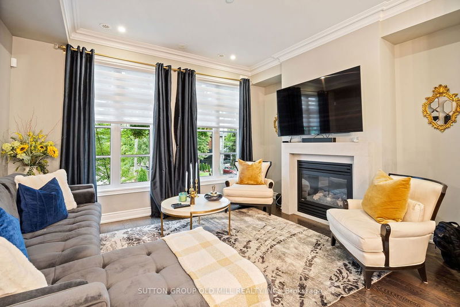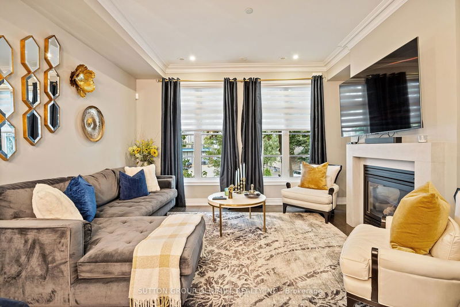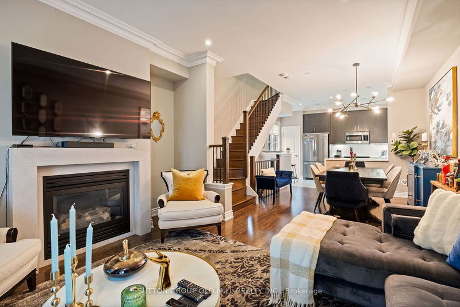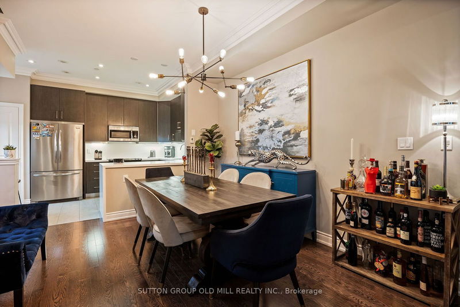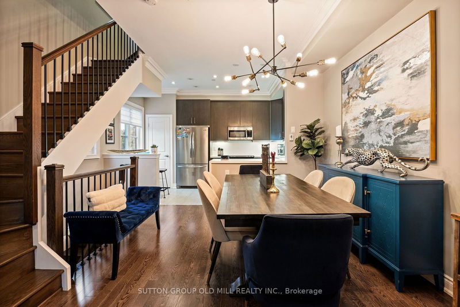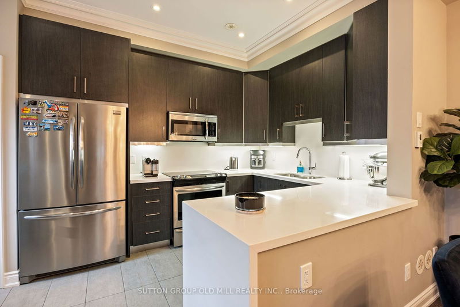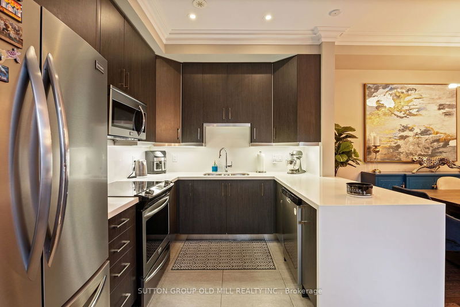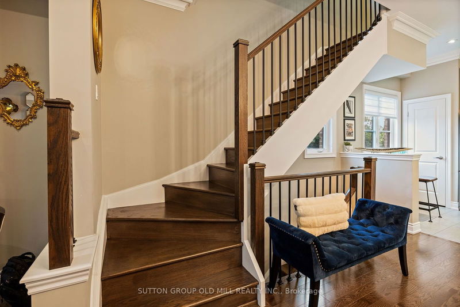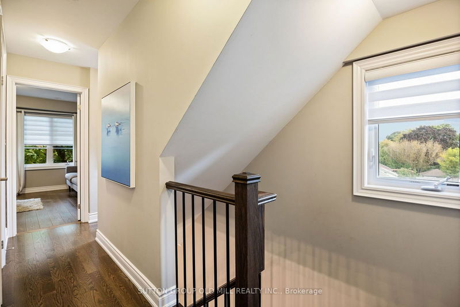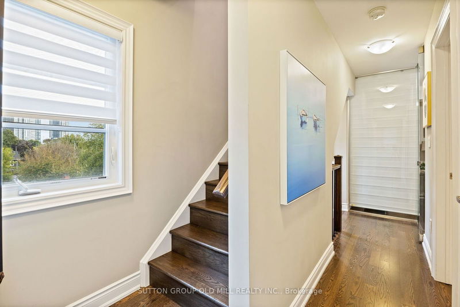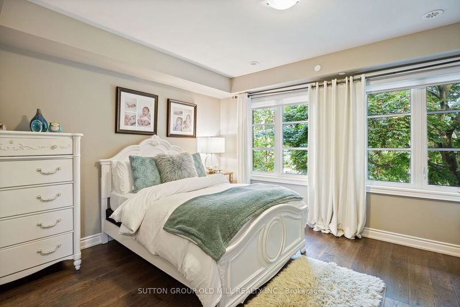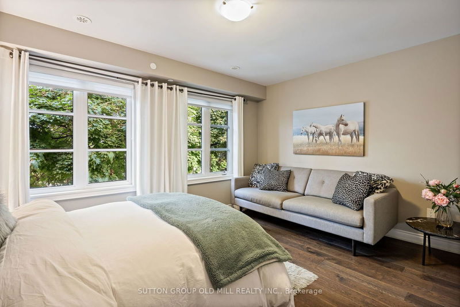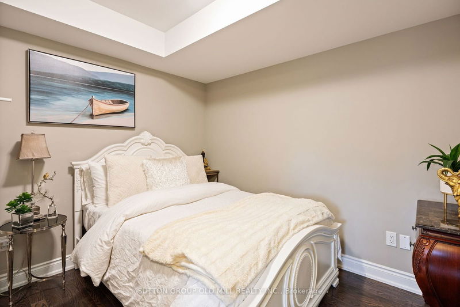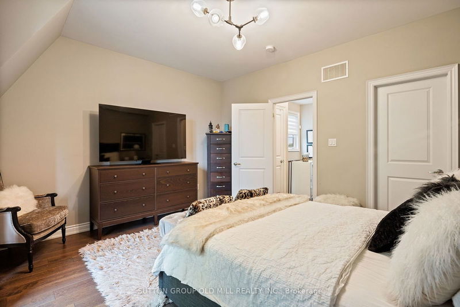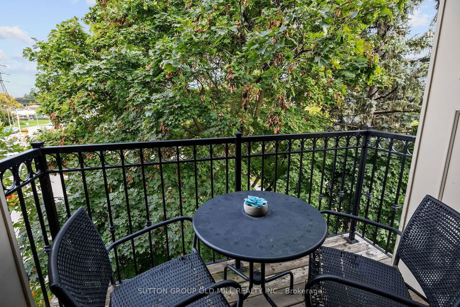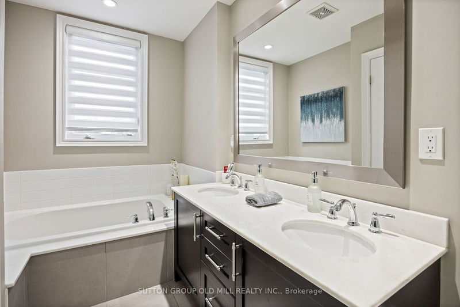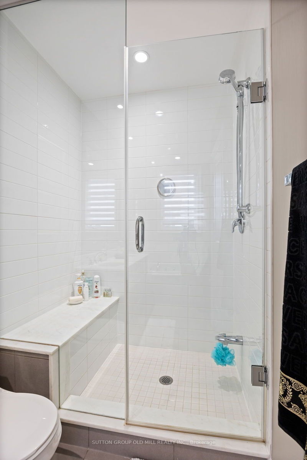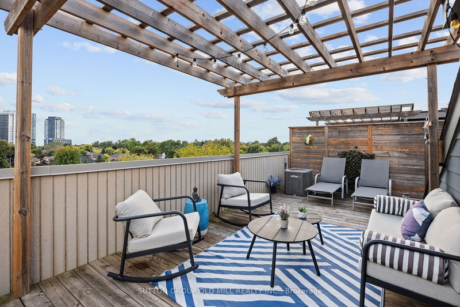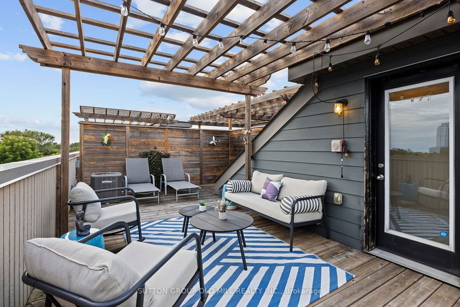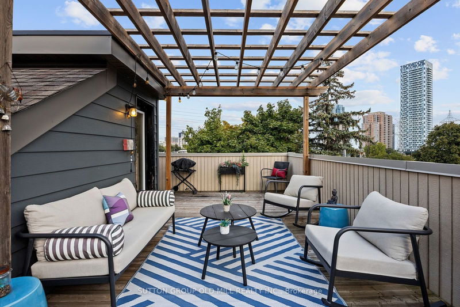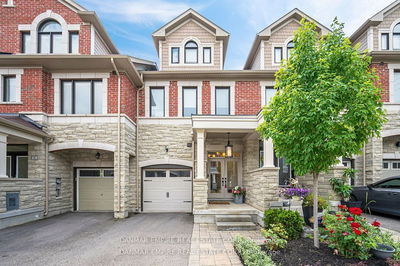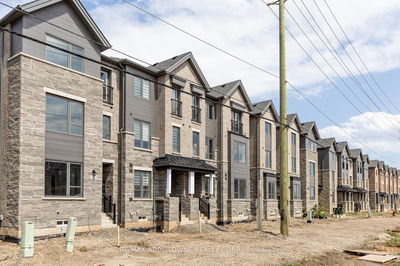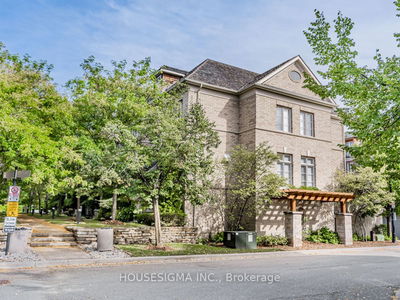Tastefully Updated & Sparkling Clean, this Dunpar Built End Unit Freehold Townhome Spans 3 Storeys plus a Rooftop Terrace! The Main Floor Open Concept Layout has 9'4" Ceiling Height, Large East Facing Windows, Pot Lights, Crown Mouldings & Gas Fireplace. The Modern Kitchen comes equipped with S/S Appliances, Quartz Counters, Ceramic Floor & Backsplash, Double Sink, Pantry Closet, Breakfast nook & South Facing Window Allowing More Natural Light. The Second Floor Contains Two bedrooms and a full 4pc Bath. The Third Floor is an Oasis Featuring the Large 5pc Bath, Primary Bedroom with a Walk-In Closet, 9' Ceilings & Walk Out To a Private Balcony. The Private Rooftop Terrace is the Perfect Place to Unwind with a Builder Installed Pergola, Gas Bbq & Water Hook Up. So much to see and perfectly located close to shopping, transit, parks and schools.
부동산 특징
- 등록 날짜: Friday, October 04, 2024
- 가상 투어: View Virtual Tour for 6B Acorn Avenue
- 도시: Toronto
- 이웃/동네: Islington-도시 Centre West
- 전체 주소: 6B Acorn Avenue, Toronto, M9B 0B7, Ontario, Canada
- 주방: Quartz Counter, Breakfast Area, Stainless Steel Appl
- 거실: Gas Fireplace, Large Window, Hardwood Floor
- 리스팅 중개사: Sutton Group Old Mill Realty Inc. - Disclaimer: The information contained in this listing has not been verified by Sutton Group Old Mill Realty Inc. and should be verified by the buyer.

