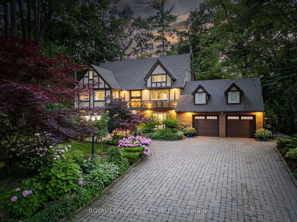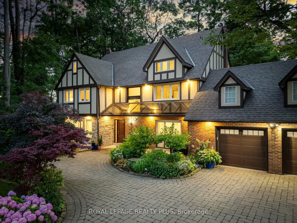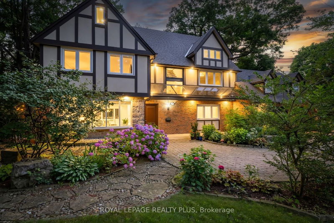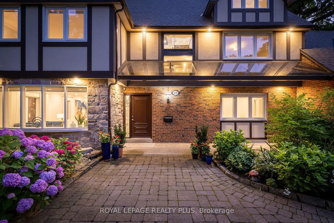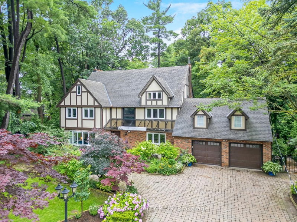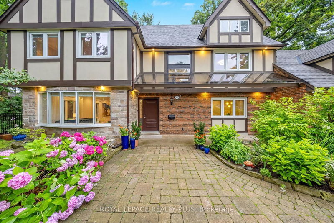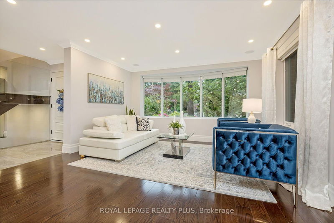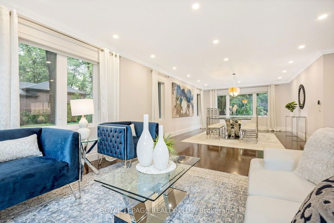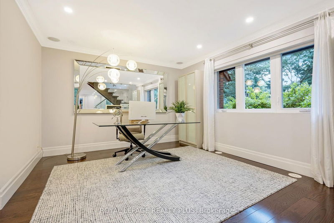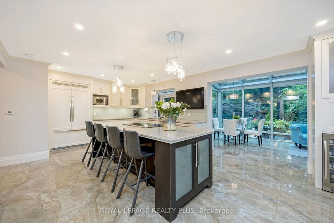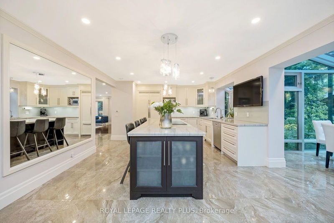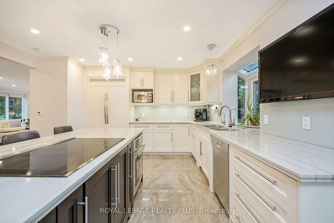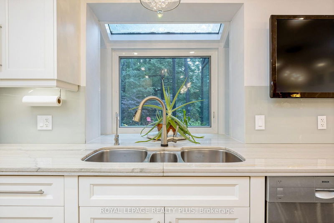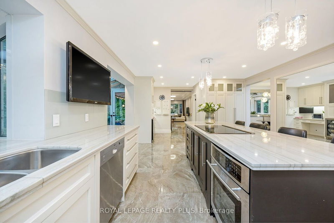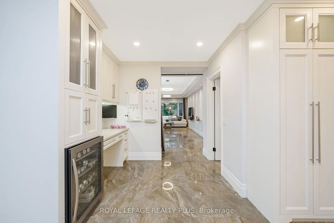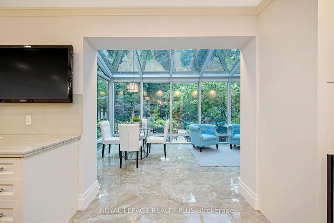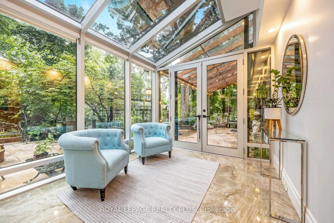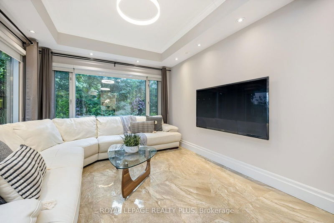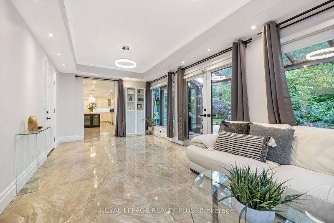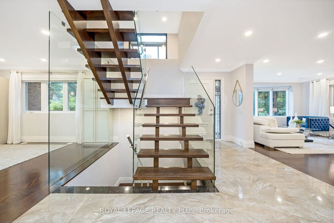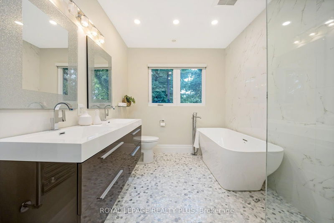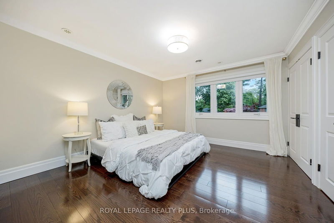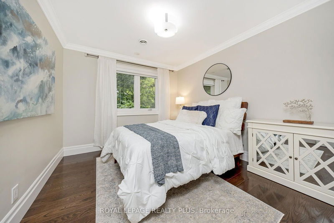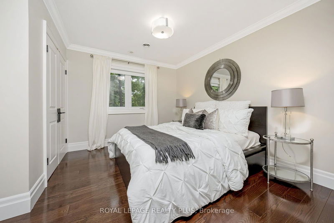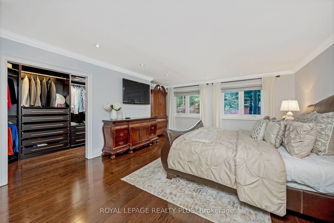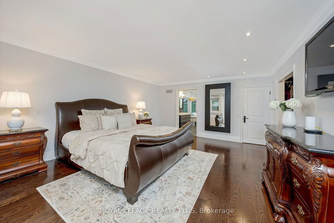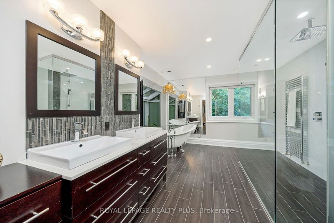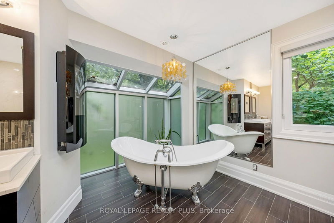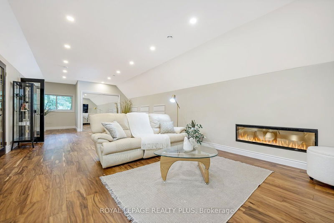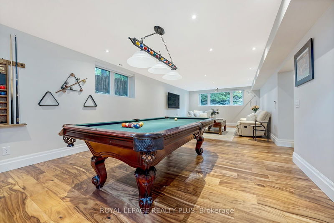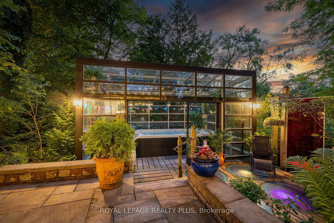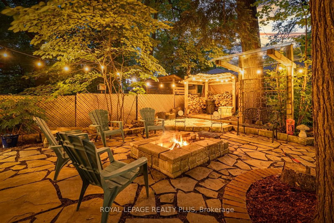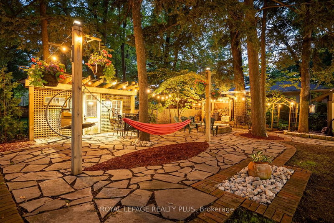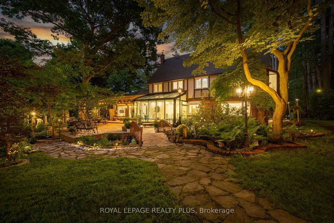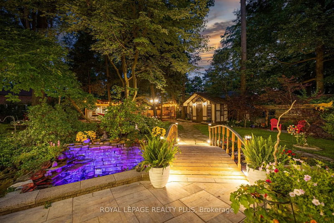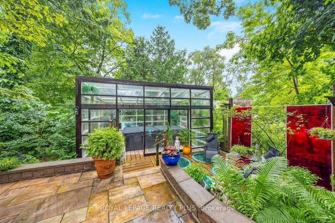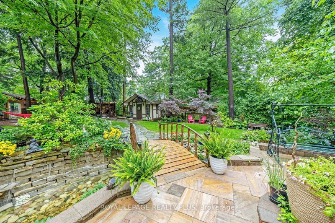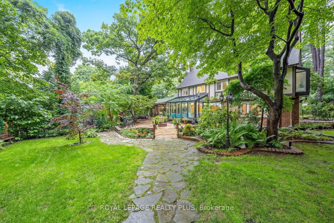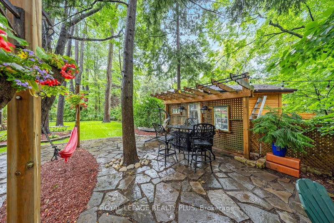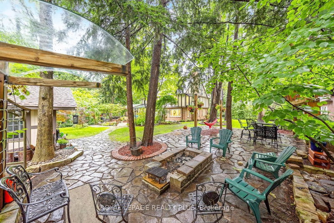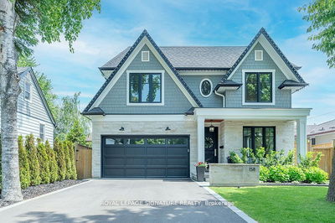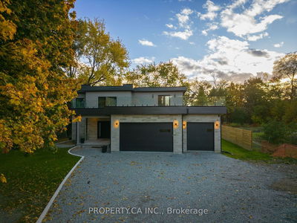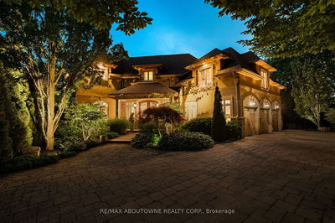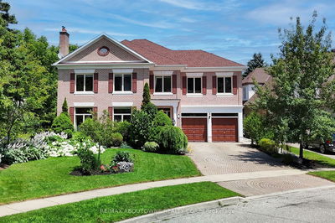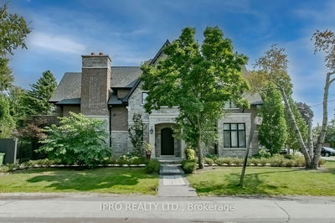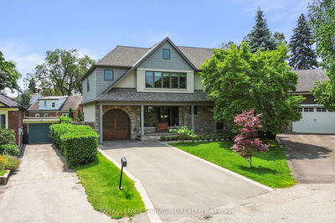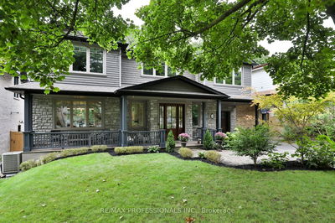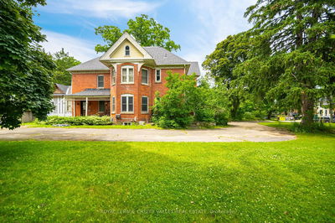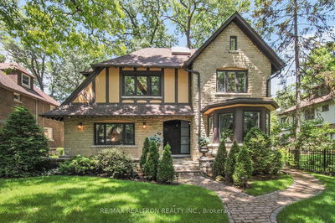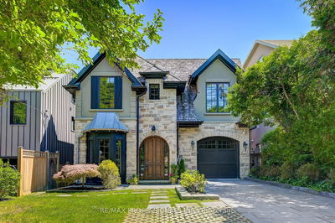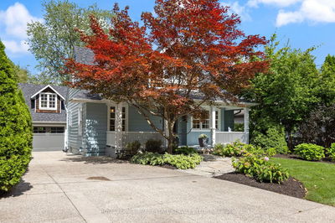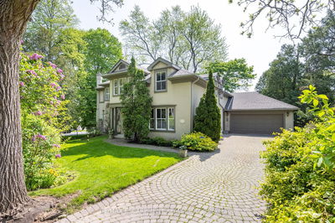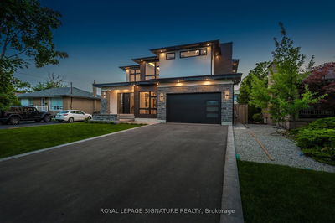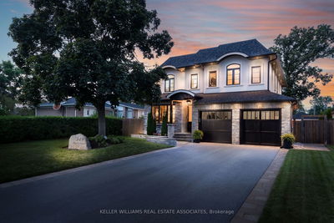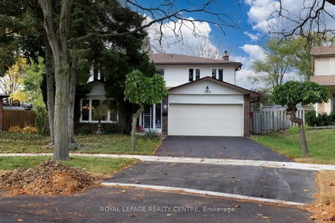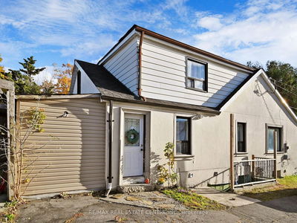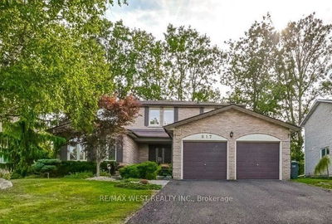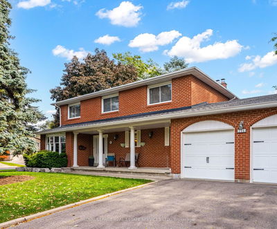Welcome to the epitome of luxury in Mississauga's exclusive Gordon Woods, known as "the Muskoka of Mississauga." This quiet community, under a magnificent tree canopy, hosts a fully renovated estate home that redefines elegance & comfort. As you approach, an oversized interlock driveway provides parking for 6, alongside a 2-car heated & insulated garage with interior access. The foyer reveals a floating glass staircase, setting a sophisticated tone throughout the home. The main & upper levels feature oak hardwood & heated tile flooring, custom blinds, and tall baseboards. Crown moulding & recessed lighting illuminate the formal living & dining rooms, bright family room, & airy office. The heart of the home is the spacious chefs kitchen, with built-in appliances, marble countertops, a large sit-up island, & a walkout to the luxurious glass-enclosed solarium & covered patio - perfect for year-round enjoyment. Upstairs, the opulent primary suite offers a walk-in closet & a 6-pc spa ensuite. Soak under the rainfall showerhead & wall jets or relax in the cast iron clawfoot tub by the electric fireplace, & let your troubles melt away. 3 additional well-sized bedrooms, including one with his & hers closets, & a 5-pc family bath complete this level. The finished attic provides a cozy hideaway with a den, reading nook, second office, & storage space. The fully finished basement includes a rec room & billiards area with pool table, finished laundry room, wine cellar & cold room, an additional 3-pc bathroom, sauna, & separate walk-up to garage. The large, fully landscaped lot features a serene waterfall with a bridge, & an additional detached solarium with a wood-burning fireplace & swim spa. Mature trees surround the property, which also includes a fire pit area, hammock, & comprehensive sprinkler system. Properties here don't go for sale very often, don't miss this opportunity to own a piece of paradise in one of Mississauga's most coveted communities.
부동산 특징
- 등록 날짜: Friday, October 04, 2024
- 가상 투어: View Virtual Tour for 177 Breezy Pines Drive
- 도시: Mississauga
- 이웃/동네: Cooksville
- 중요 교차로: Queensway W/Gordon Dr
- 전체 주소: 177 Breezy Pines Drive, Mississauga, L5B 1B3, Ontario, Canada
- 거실: Hardwood Floor, Bow Window, Recessed Lights
- 주방: Heated Floor, Marble Counter, Pantry
- 가족실: Heated Floor, Walk-Out, Recessed Lights
- 리스팅 중개사: Royal Lepage Realty Plus - Disclaimer: The information contained in this listing has not been verified by Royal Lepage Realty Plus and should be verified by the buyer.

