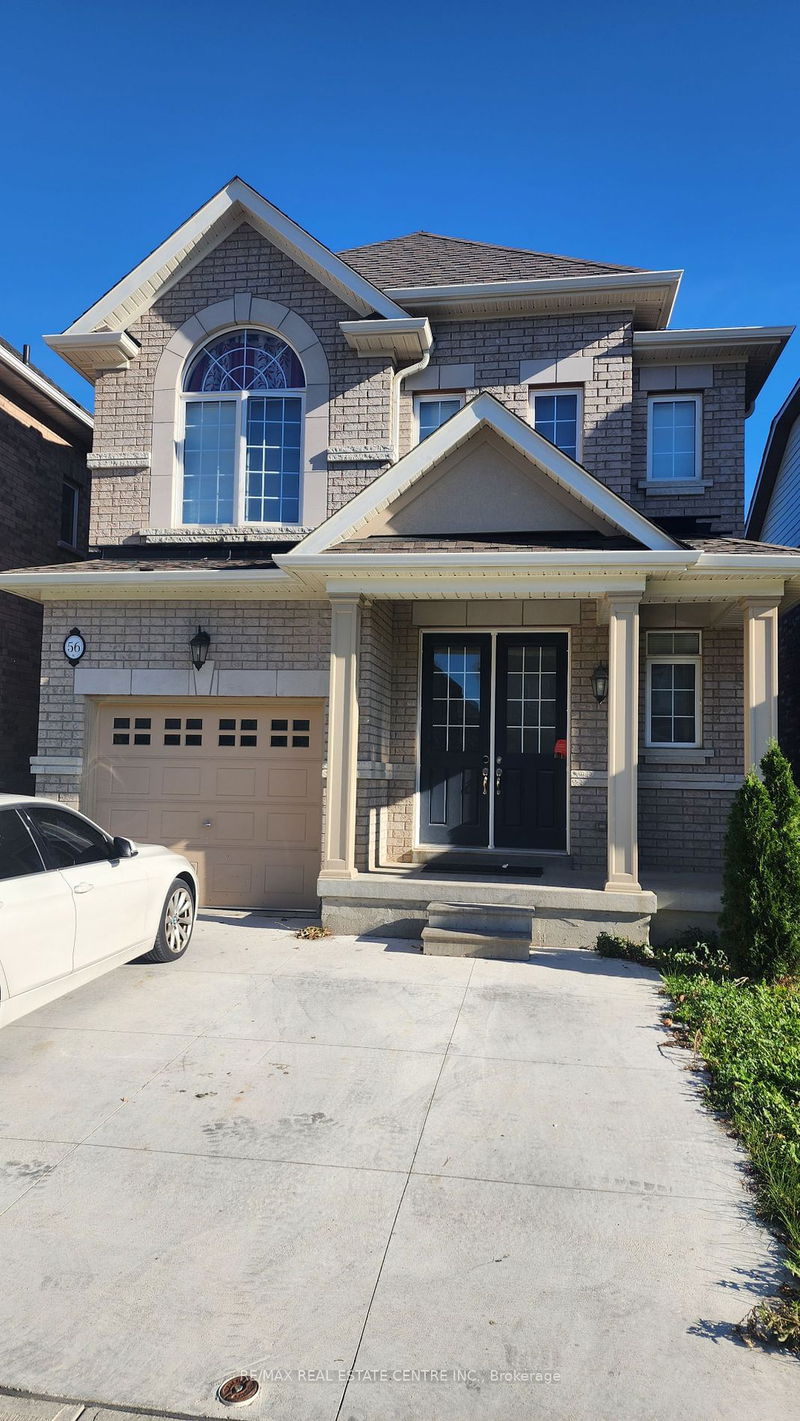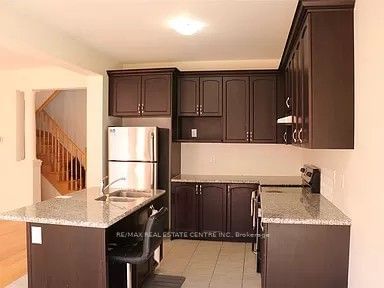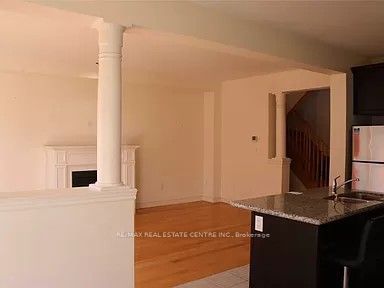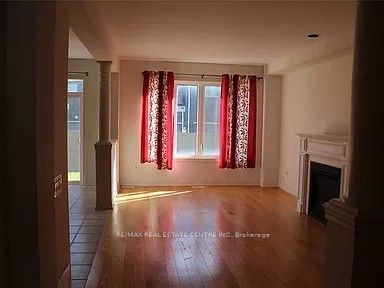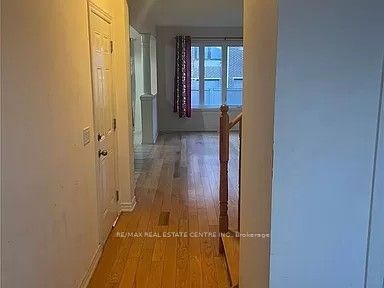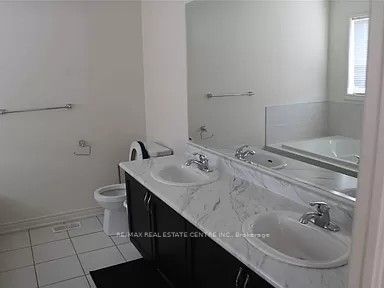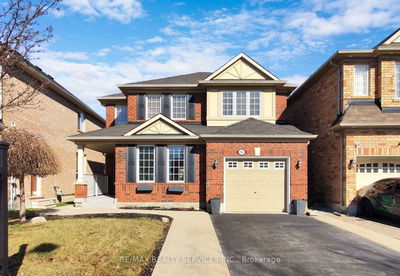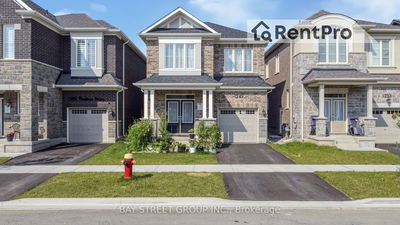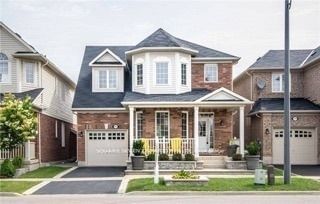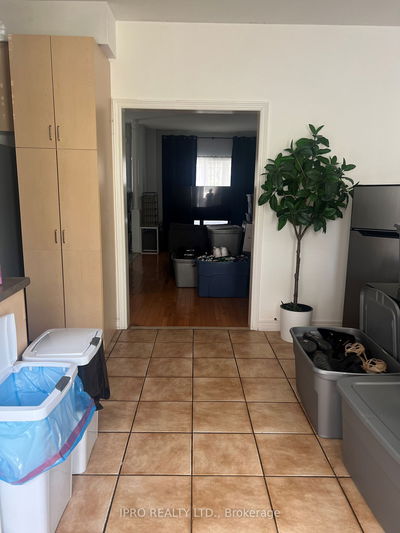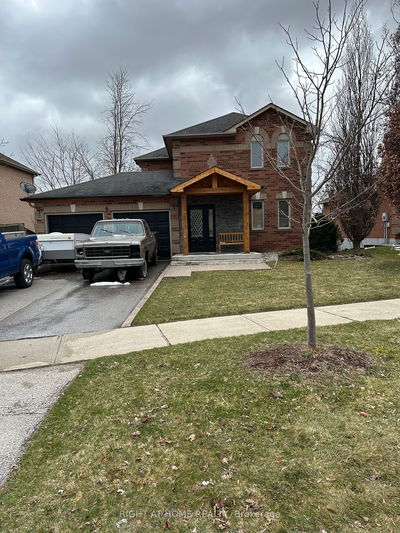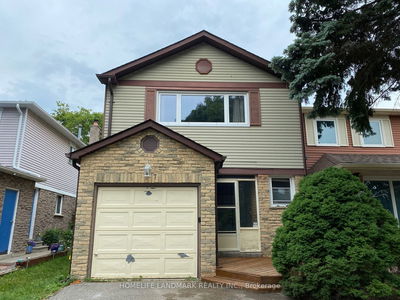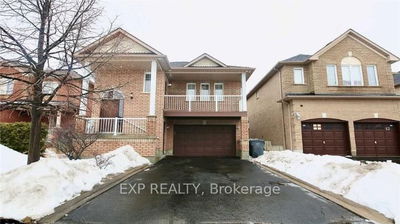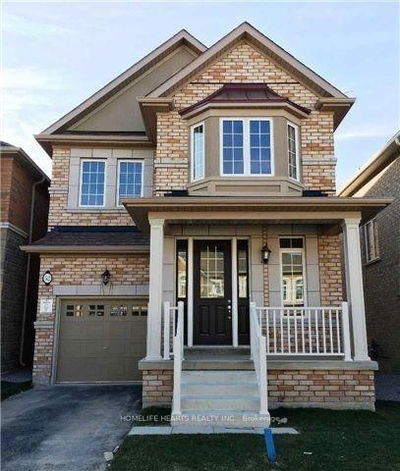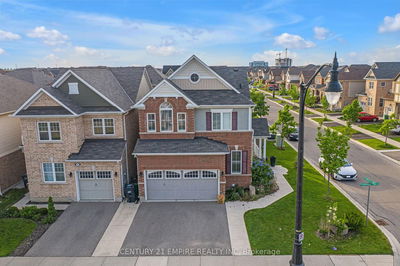Entire home in beautiful Northwest Brampton for those people looking for a nice, quiet area and a modern home. 7 years young, this nice home with 9 Foot main floor ceilings, almost 1700 Square feet with a full basement for storage and extra space. The home features an open concept main with hardwood floors! Modern kitchen with Stainless steel appliances, a breakfast bar and plenty of cabinets for storage. The main level also has a dining room and large living room with a cosy gas fireplace! Upstairs 3 large bedrooms, with 2 full bathrooms. The Master has a 5 piece ensuite bath including a soaker tub and stand up shower. This house has everything you need for comfort and living a good life. Short walk to schools, parks, close to Mt Pleasant Go Train station and more! Note the home will be professionally cleaned and painted before any new tenant(s) move in!
부동산 특징
- 등록 날짜: Monday, October 07, 2024
- 도시: Brampton
- 이웃/동네: Northwest Brampton
- 중요 교차로: Mississauga Rd and Sandalwood pk
- 전체 주소: 56 Kempsford Crescent, Brampton, L7A 4M5, Ontario, Canada
- 주방: Ceramic Floor, Stainless Steel Appl, Open Concept
- 거실: Hardwood Floor, Fireplace, Open Concept
- 리스팅 중개사: Re/Max Real Estate Centre Inc. - Disclaimer: The information contained in this listing has not been verified by Re/Max Real Estate Centre Inc. and should be verified by the buyer.

