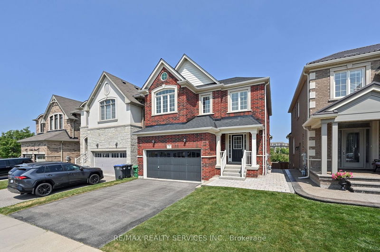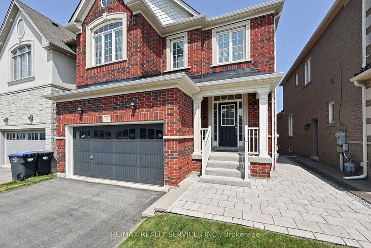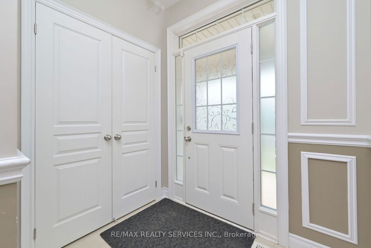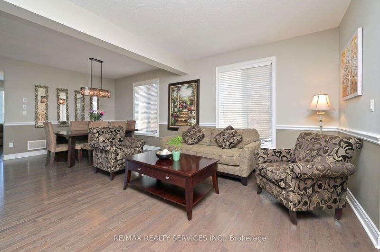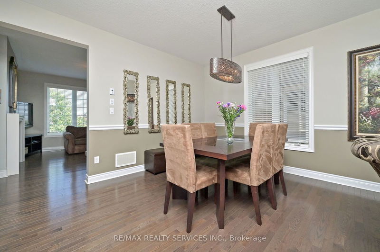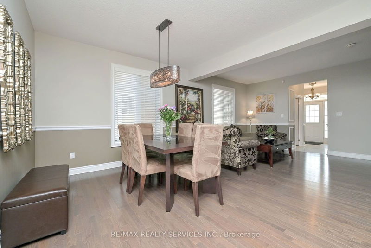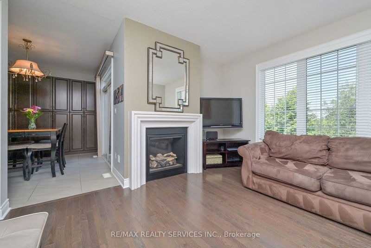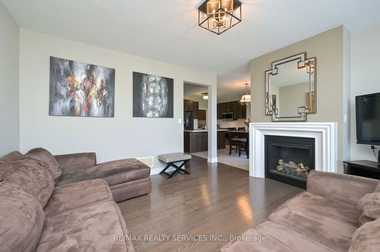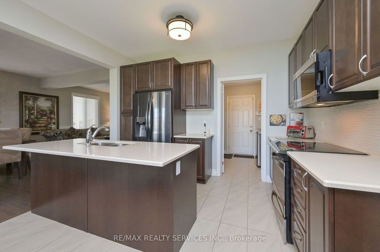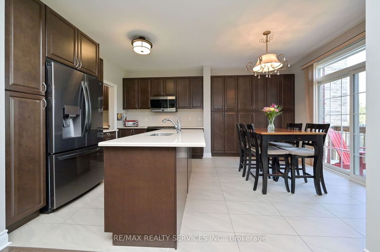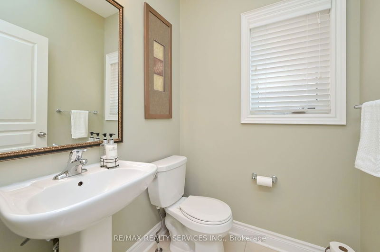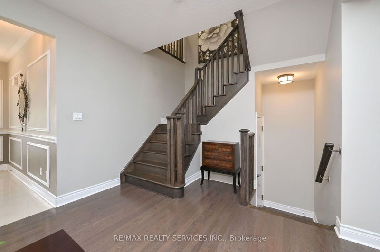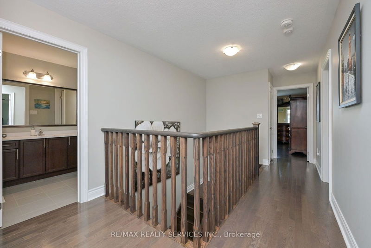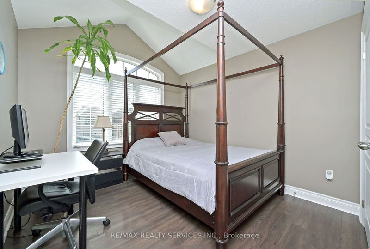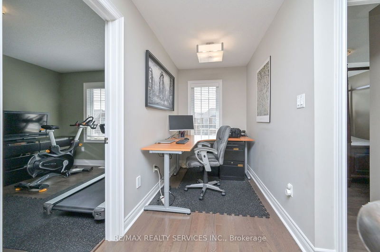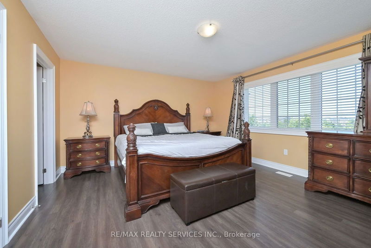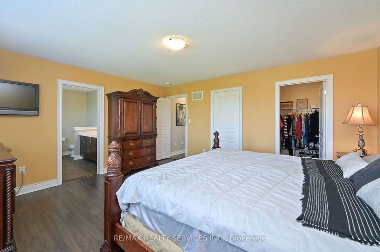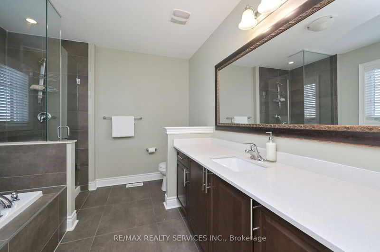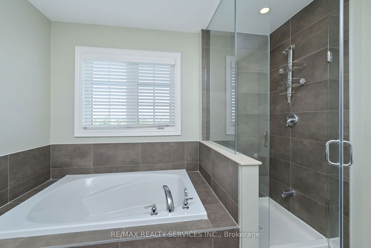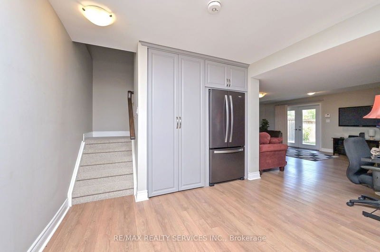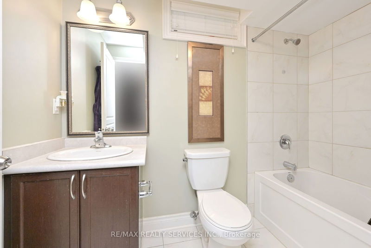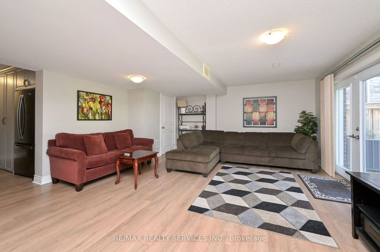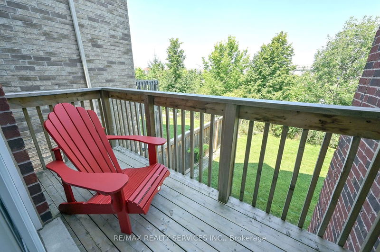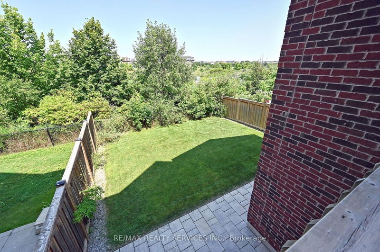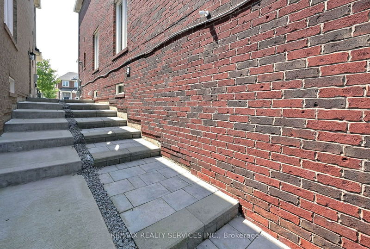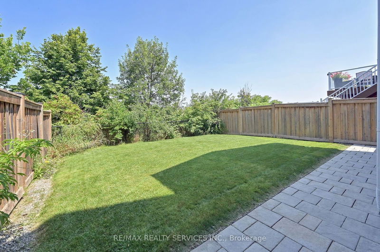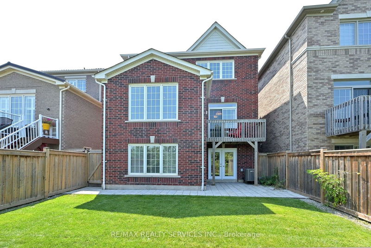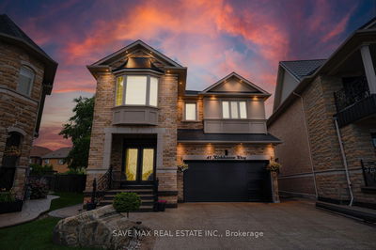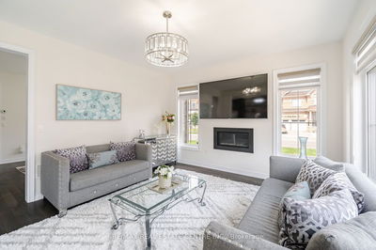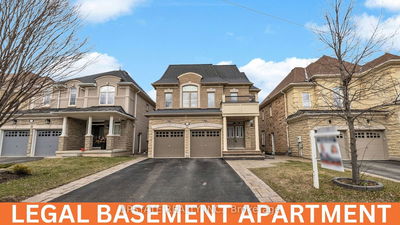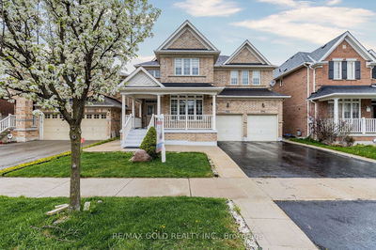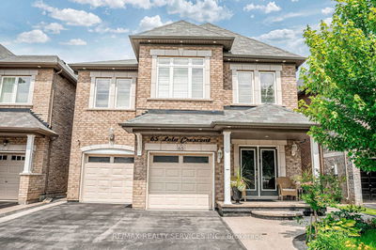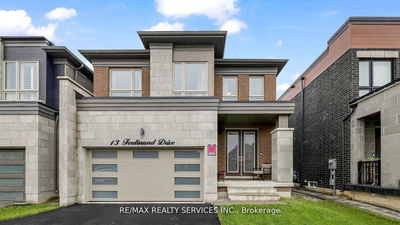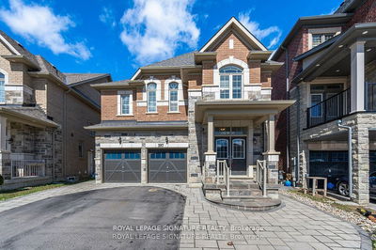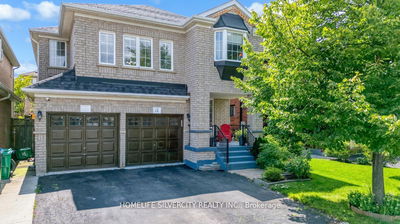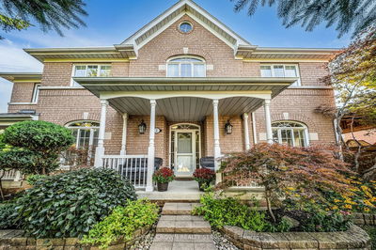ALL FURNISHINGS INCLUDED (excluding gym equipment) - Detached, 4 bedrooms, 3.5 bathrooms, double car garage. Home backs on to pond. LEGAL walkout basement apt. Walking distance to transit hub - including GO Transit. Hardwood floor on main floor, stairs to 2nd floor and 2nd floor hallway. Eat in kitchen includes wall-to-wall pantry. All appliances included. Main floor laundry room includes upper cabinets and laundry sink - garage access through laundry room also. Open concept living/dining area. Separate family room overlooking backyard has gas fireplace. Primary bedroom includes WIC, a separate closet and 4-piece ensuite - separate shower and tub. 1-bedroom walkout basement apt includes large living/dining area - 4 pc bath and own laundry - cold cellar and storage area **ADDITIONIAL DETAILS** All appliances, all window coverings, all elf's, garage door opener & 2 remotes, central A/C, Roof ('23), Furnace & A/C ('12), Main flr: fridge ('23), stove and B/I mic ('12) Bsmt appliances ('20) couch in basement
부동산 특징
- 등록 날짜: Monday, October 07, 2024
- 가상 투어: View Virtual Tour for 5 Alister Drive
- 도시: Brampton
- 이웃/동네: Credit Valley
- 중요 교차로: Bovaird/James Potter
- 전체 주소: 5 Alister Drive, Brampton, L6X 5G5, Ontario, Canada
- 거실: Open Concept, Hardwood Floor, Combined W/Dining
- 가족실: Hardwood Floor, Gas Fireplace, Separate Rm
- 주방: Ceramic Floor, Quartz Counter, Open Concept
- 리스팅 중개사: Re/Max Realty Services Inc. - Disclaimer: The information contained in this listing has not been verified by Re/Max Realty Services Inc. and should be verified by the buyer.


