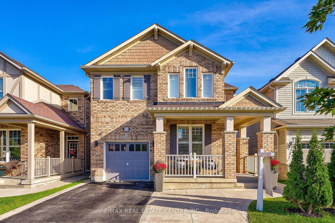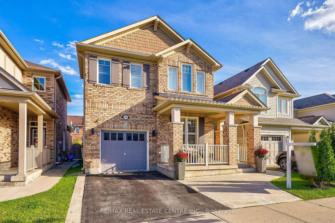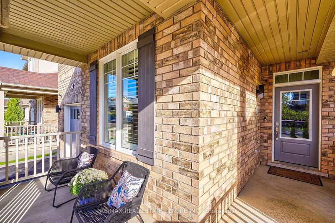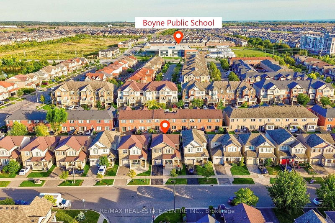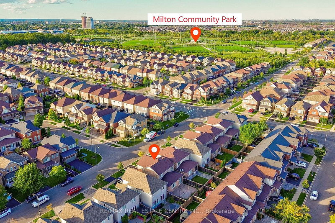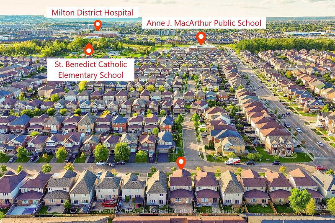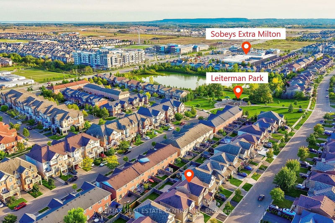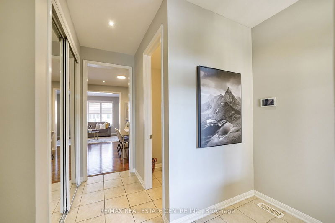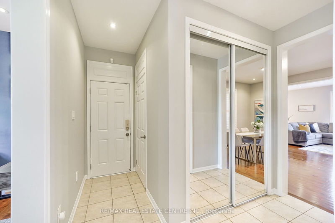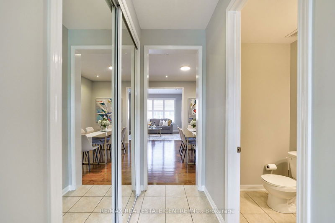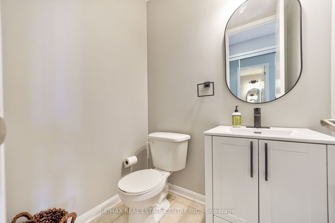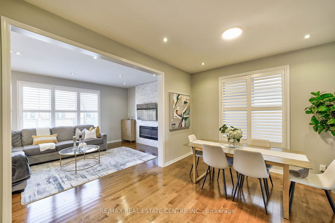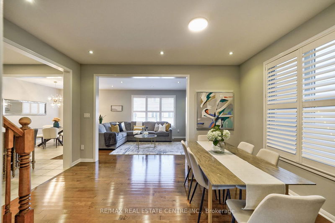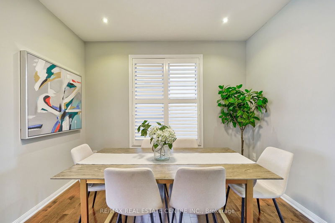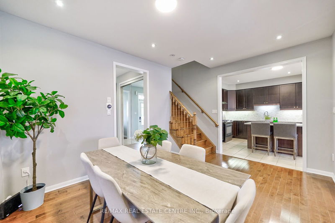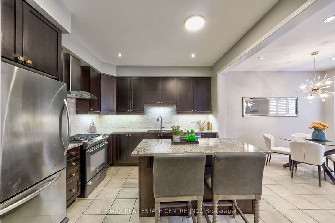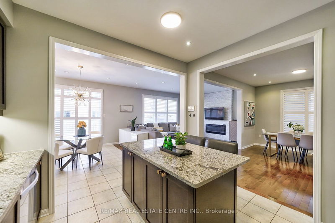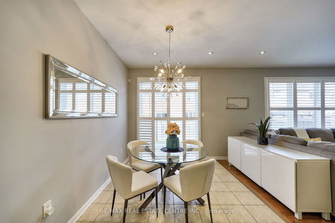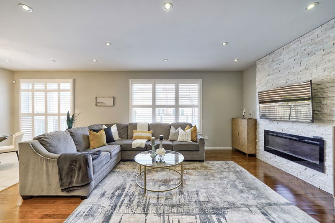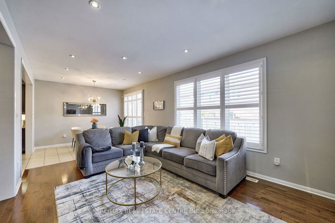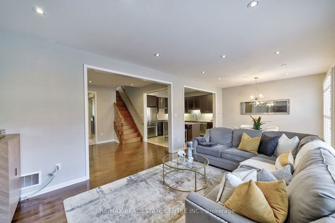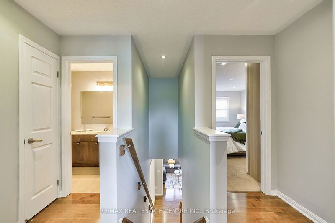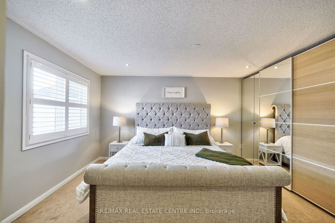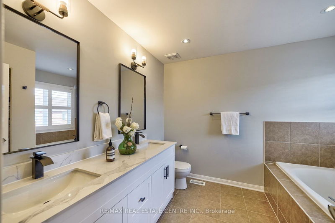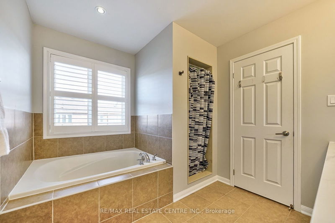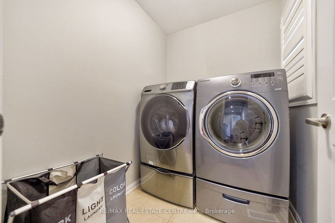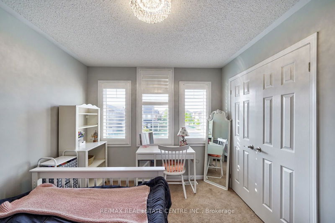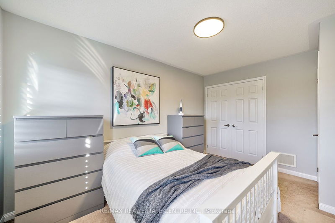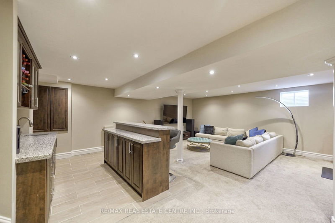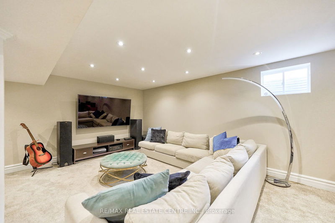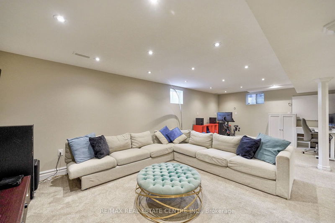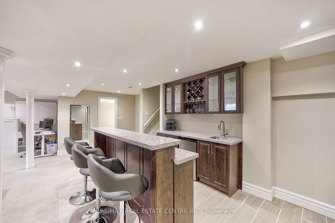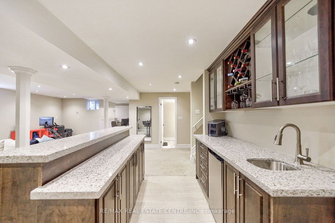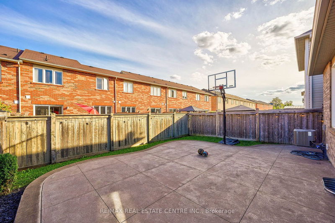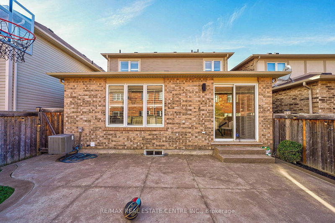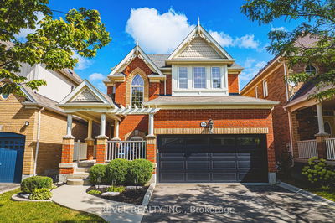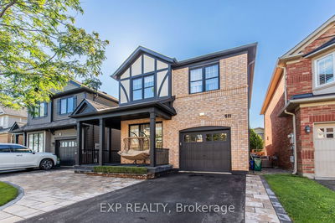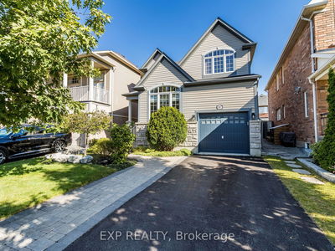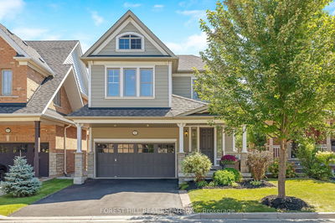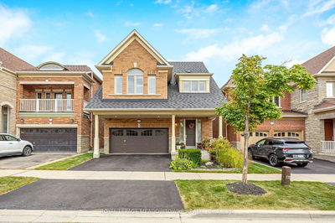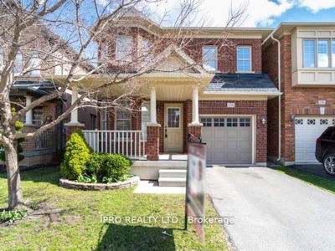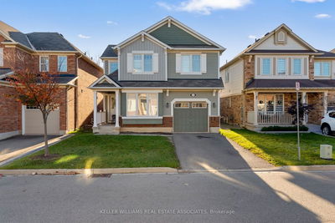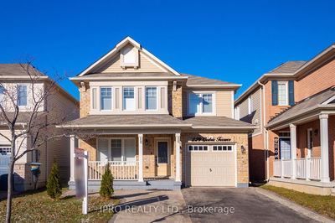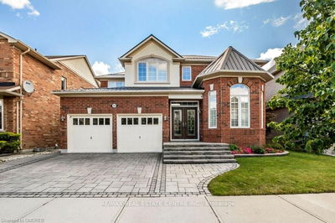Your search for a perfect family home ends at 344 Leiterman Drive featuring 1835 sq ft+ Fully Finished Basement, a cozy, comfortable,elegant&functional space ! Centrally located in the Family Friendly Willmott Neighbourhood known for its proximity to Trails, Community Park Milton/ Sports Complex, Schools,Dog Park& all other amenities , this home is at an ideal location for everyone. Welcoming porch leads you to a beautiful inside featuring 9ft ceiling , maple hardwood floors, designated living room which can also be used as home office/play room/bedroom , separate dining space and a grandeur family room with custom accent wall to host your next gathering. Family Size Modern Kitchen with granite counters, tall cabinets, central island and breakfast area to enjoy family time. Maple Hardwood staircase leads to 2nd level with 3 spacious bedrooms. Primary bedroom with 2 closets, updated spa inspired 5 pc bath w/separate soaker tub&shower to unwind hectic work day. Laundry room on 2nd level for added convenience. Access from Garage to Fully finished basement with 1 Bedroom, 3 pc bathroom, huge recreation room and wet bar is ideal entertaining family/friends/In Law Suite or future potential secondary dwelling. Driveway can accommodate 2 cars.Great outdoor space features extended concrete front yard, walk way leading to maintenance free stamped concrete patio.The home is EV Charging Ready. Walk to Sobey's Plaza, Milton Sports Centre/Community Park, Dog Park,Hospital, Public and Catholic Elementary Schools.
부동산 특징
- 등록 날짜: Thursday, October 10, 2024
- 가상 투어: View Virtual Tour for 344 Leiterman Drive
- 도시: Milton
- 이웃/동네: Willmott
- 중요 교차로: Louis St. Laurent & Farmstead
- 전체 주소: 344 Leiterman Drive, Milton, L9T 8G2, Ontario, Canada
- 거실: Hardwood Floor, Separate Rm, Window
- 가족실: Hardwood Floor, Fireplace, O/Looks Dining
- 주방: Pot Lights, Centre Island, Eat-In Kitchen
- 리스팅 중개사: Re/Max Real Estate Centre Inc. - Disclaimer: The information contained in this listing has not been verified by Re/Max Real Estate Centre Inc. and should be verified by the buyer.

