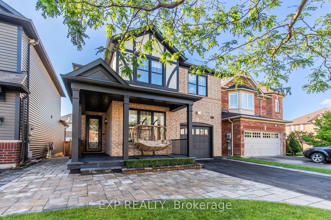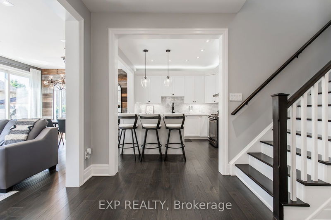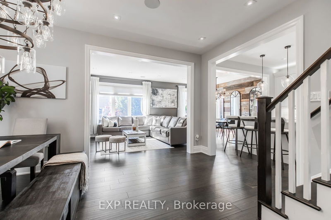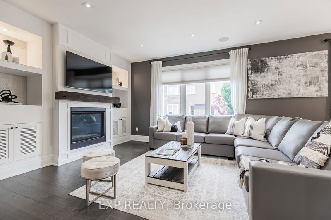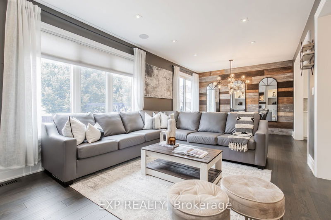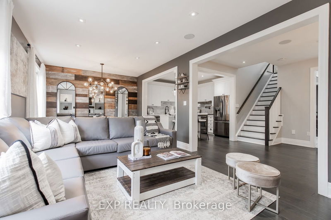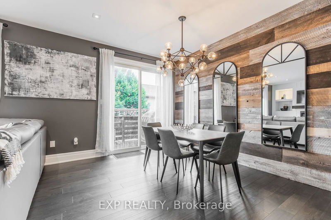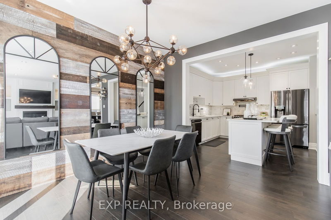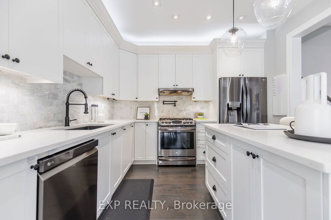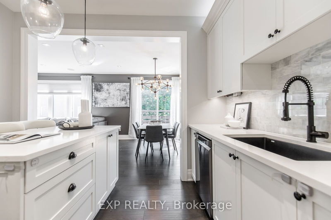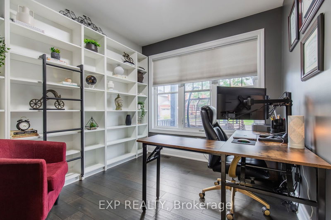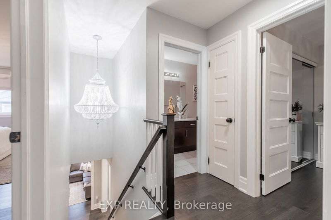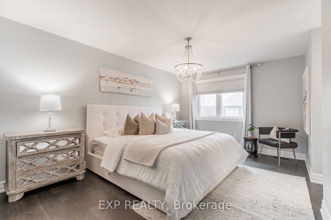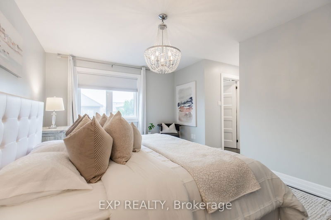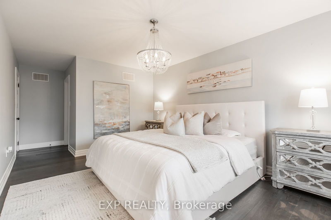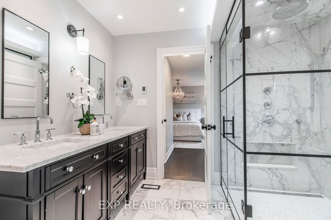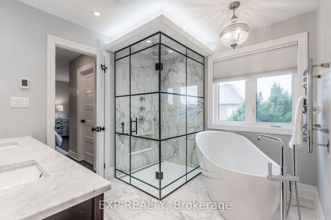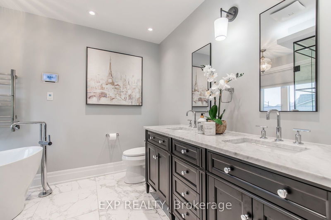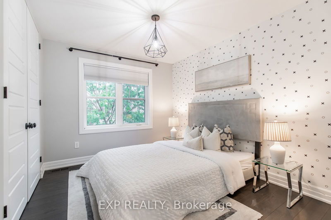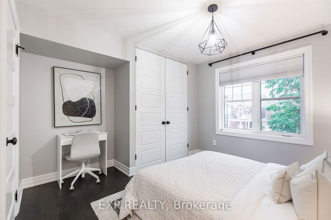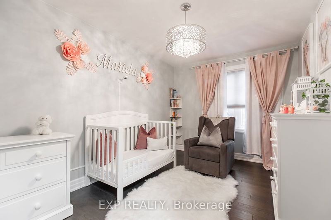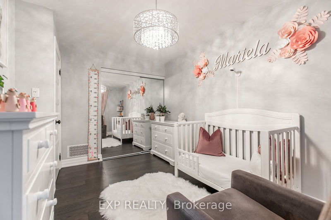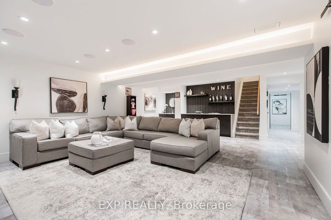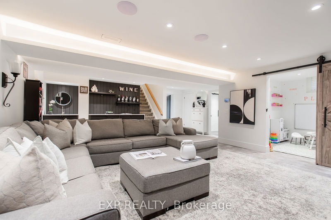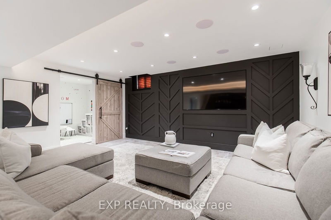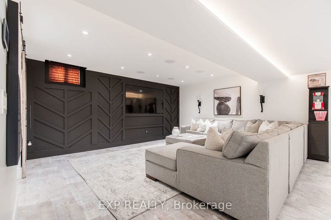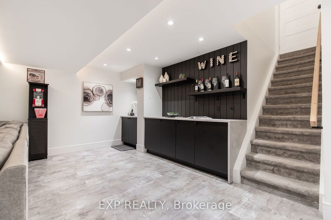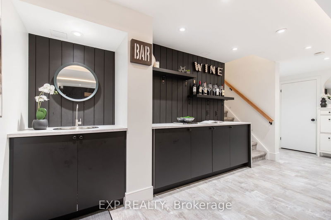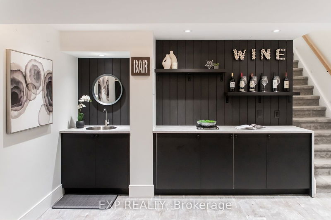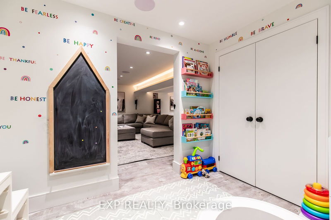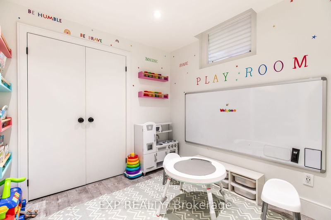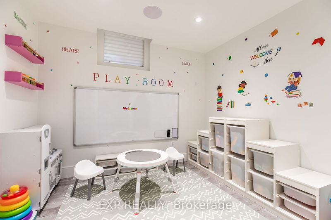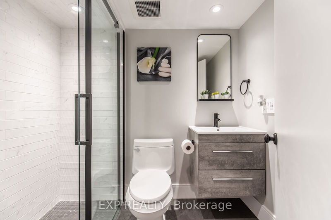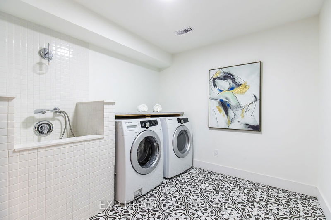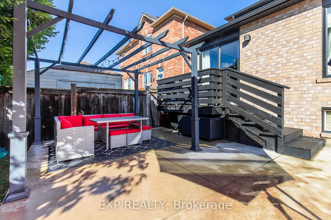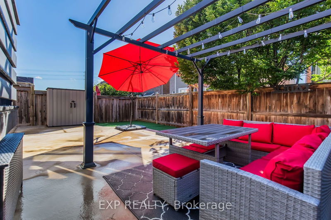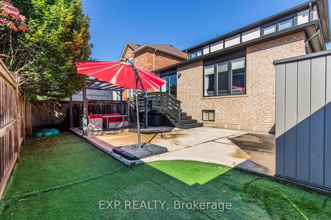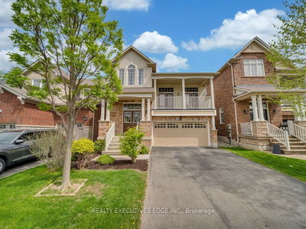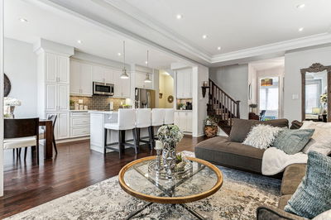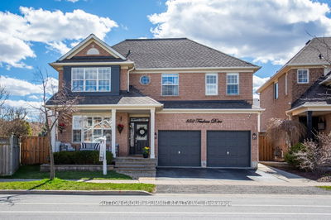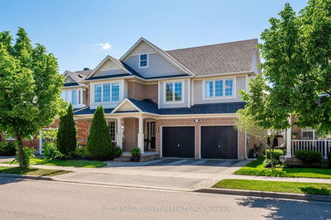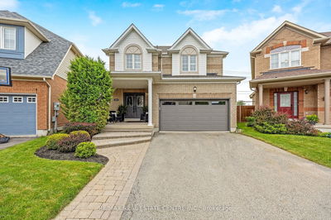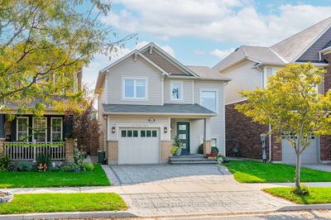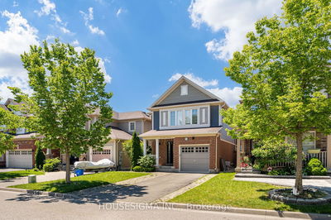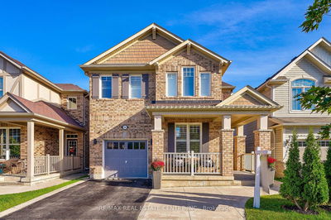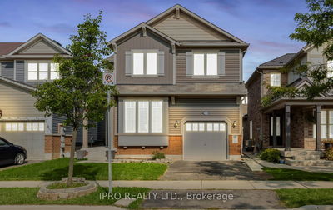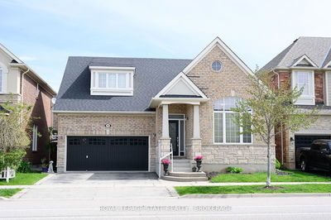Welcome to one of the most beautiful homes in Milton available for sale right now. Located in the Harrison community, this home is perfect for families seeking comfort, convenience, luxury and a move in ready home. Everything has been done for you with great workmanship! This home features 3 large bedrooms on the second level, an office on the main level that's perfect for working from home or can be converted to a fourth bedroom. You have a fully finished basement with a rec room and an additional bedroom. You have parking for up to 3 cars and a total of 3.5 bathrooms. Now get ready for all the upgrades/features I'm going to mention that will make you fall in love with this home. The main floor features an open concept layout with 9-foot ceilings and hardwood flooring throughout. The living room has a built in fireplace, built in shelves W/ lighting, built in speakers perfect for music and movie nights. The kitchen is completely stunning with quartz countertop, premium stainless steel appliances, backsplash, pot filler, gas stove and a center island. Your ensuite will make you feel like you're in a spa with heated floors, a soak in tub, large stand up shower W/ rainfall shower head, his and her sink and lastly a heated towel rack and a built in google nest hub! The basement comes with a wood trim featured wall, built in speakers, a kids playroom, a wet bar, voice activated lights, a built in google nest hub, heated floors in the laundry room and 3 piece bathroom. You also have a dog wash station and tons of storage room. Outside you have newly installed flagstone porch and an interlock walkway, enhancing the home's curb appeal. The backyard is maintenance free with concrete and artificial grass. It also includes a pergola with built-in electrical making it ideal for outdoor gatherings. You also have a direct gas line for your BBQ. Other features include pot lights, ceramic tile, vinyl flooring in basement, custom barn doors, his/her closet and more! Don't wait!
부동산 특징
- 등록 날짜: Wednesday, July 17, 2024
- 가상 투어: View Virtual Tour for 511 Mockridge Terrace
- 도시: Milton
- 이웃/동네: Harrison
- 전체 주소: 511 Mockridge Terrace, Milton, L9T 7V2, Ontario, Canada
- 거실: Fireplace, Hardwood Floor, Pot Lights
- 주방: Centre Island, Quartz Counter, Custom Backsplash
- 리스팅 중개사: Exp Realty - Disclaimer: The information contained in this listing has not been verified by Exp Realty and should be verified by the buyer.


