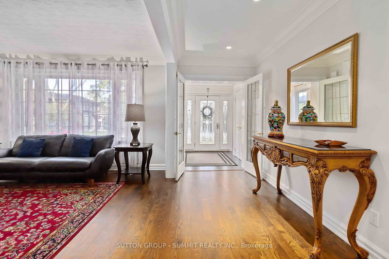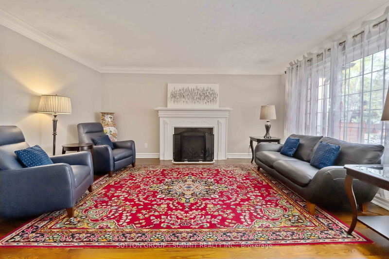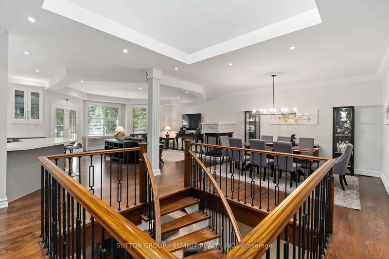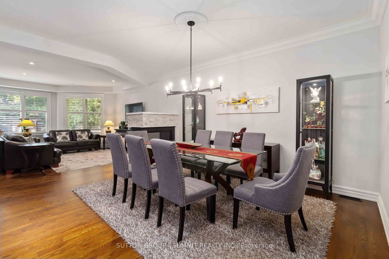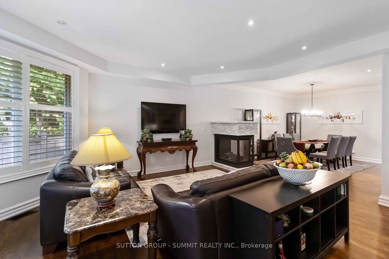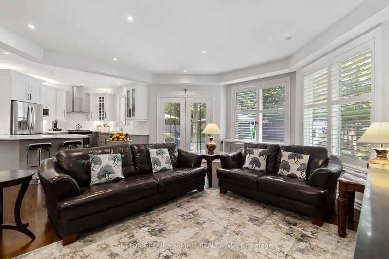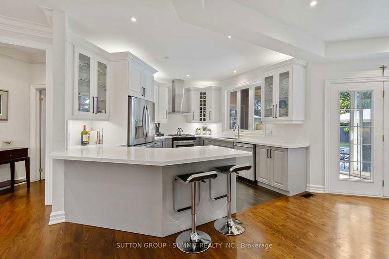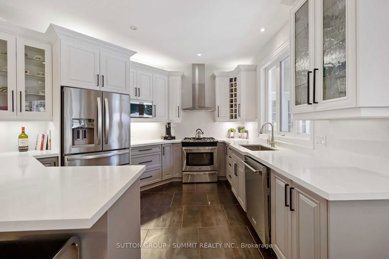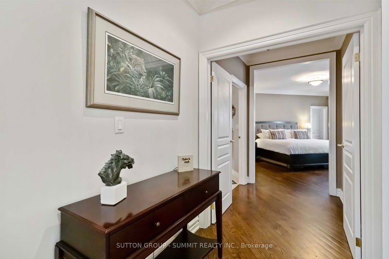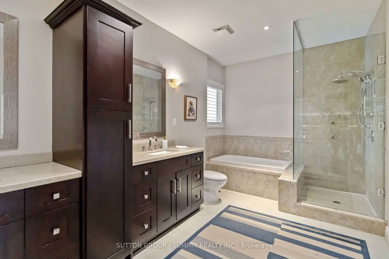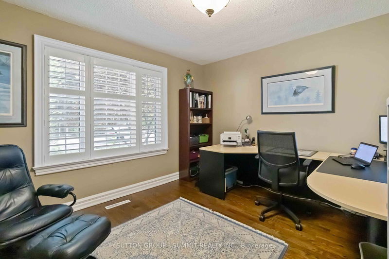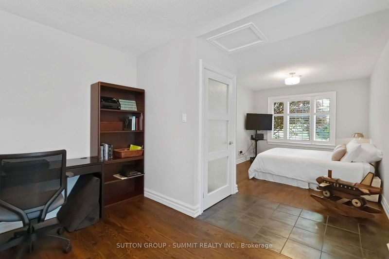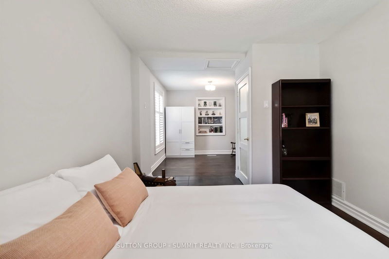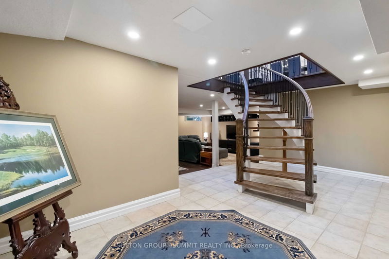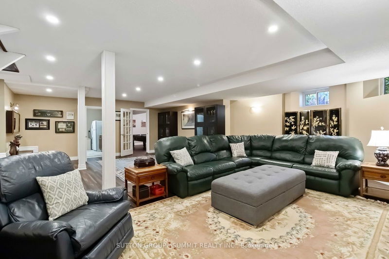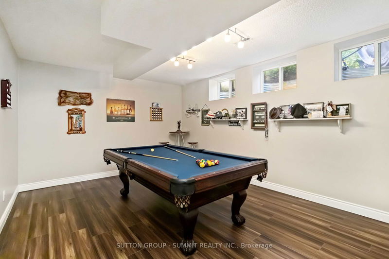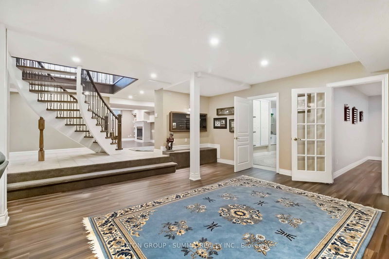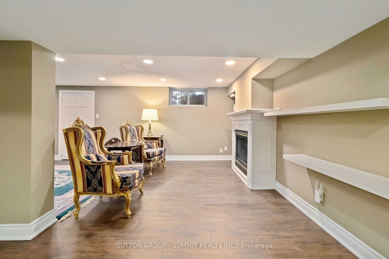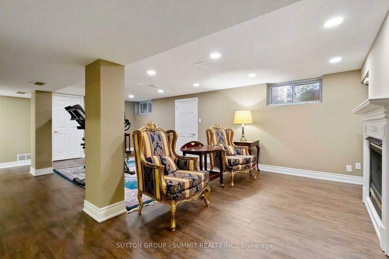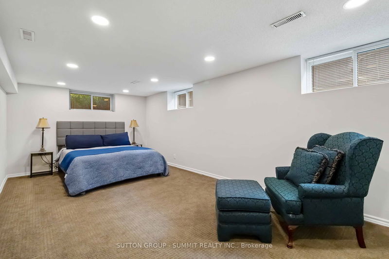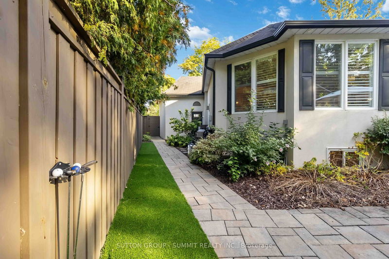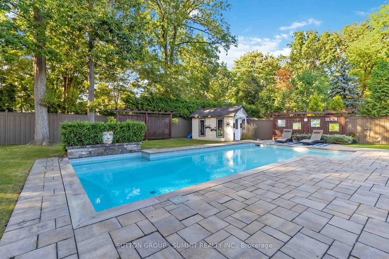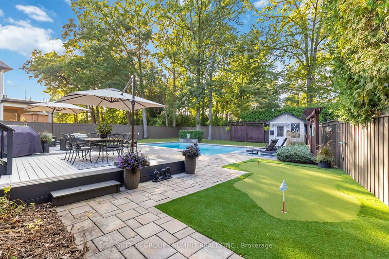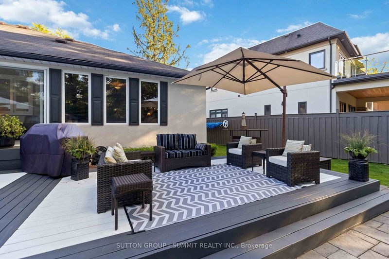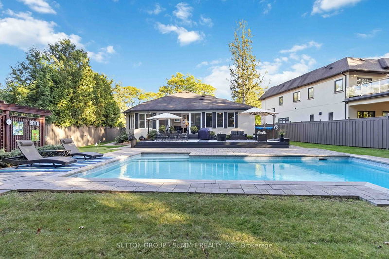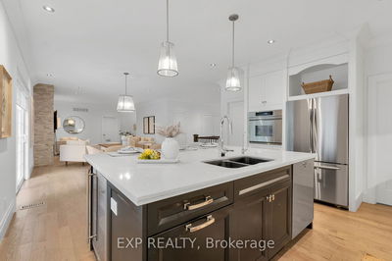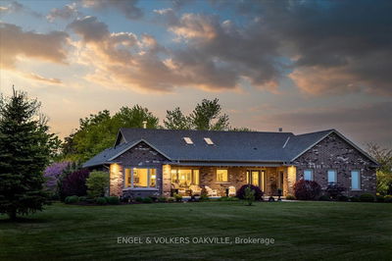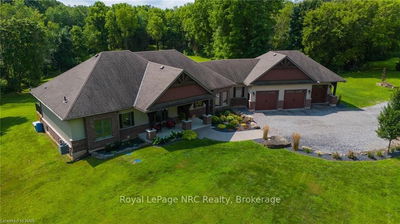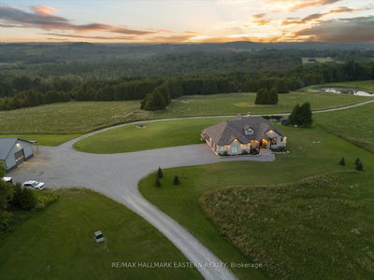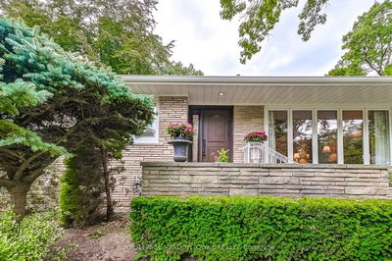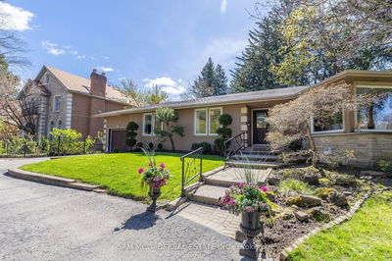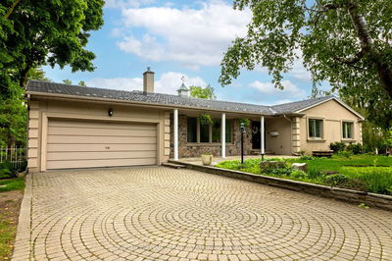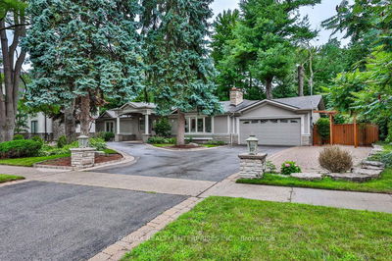An Impeccable Home In The Coveted Area Of Lorne Park. This Bungalow w/ A Total Of 4900 sq.ft. Shows Beautifully w/ A Timeless Design & Seamless Transitions Throughout. The Neutral Colour Palette Accented w/ Premium Upgrades & Finishes Will Impress The Most Discerning of Buyers. The Formal Living Room & Impressive Open Concept Layout Provides A Space For All Occasions. A Centrally Located Floating Oak Staircase & Cathedral Style Skylight Are Sure To Impress. The Gourmet Kitchen w/ Two Tone Cabinetry & Quartz Countertops/Backsplash Overlooks The Heart Of The Home. The Primary Bedroom Boasts Backyard Views & A Spa Like Ensuite. Two Secondary Bedrooms Are Spacious & Private w/ Access To A Second Full Bath. The Expansive Lower Level Is The Perfect Extension To The Upstairs w/ A Rec Room, Second Living Area w/ Gas Fireplace, Games Room, Fourth Bedroom & 4-piece Bath. Entertain All Summer Relaxing, Swimming In The Salt Water Pool, Practicing Your Putt & Dining On The Oversized Deck.
부동산 특징
- 등록 날짜: Friday, October 11, 2024
- 가상 투어: View Virtual Tour for 1195 Crestdale Road
- 도시: Mississauga
- 이웃/동네: Lorne Park
- 중요 교차로: Crestdale Road/Indian Road
- 전체 주소: 1195 Crestdale Road, Mississauga, L5H 1X6, Ontario, Canada
- 거실: Electric Fireplace, Hardwood Floor, Picture Window
- 가족실: Gas Fireplace, Hardwood Floor, California Shutters
- 주방: Open Concept, Stainless Steel Appl, Quartz Counter
- 리스팅 중개사: Sutton Group - Summit Realty Inc. - Disclaimer: The information contained in this listing has not been verified by Sutton Group - Summit Realty Inc. and should be verified by the buyer.



