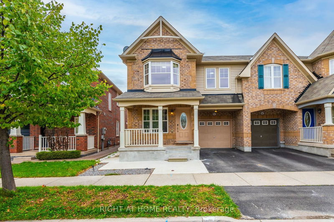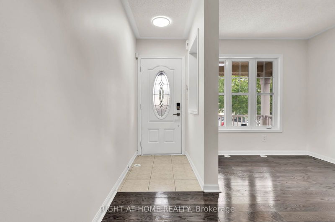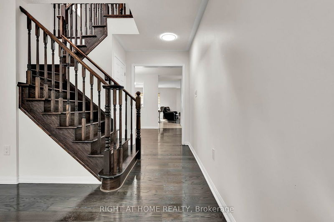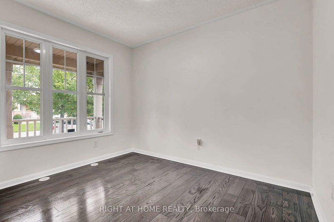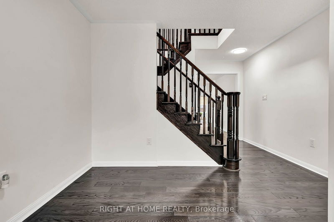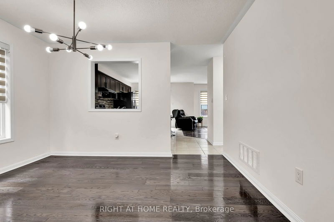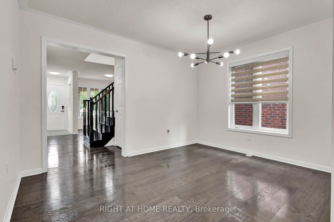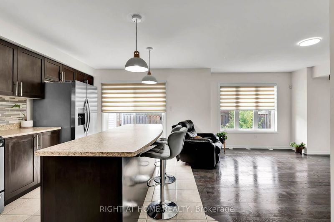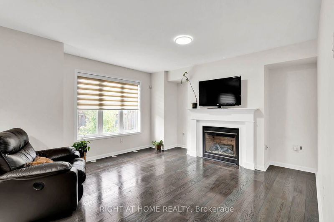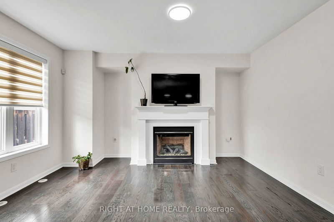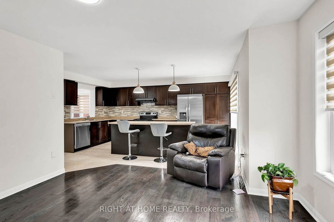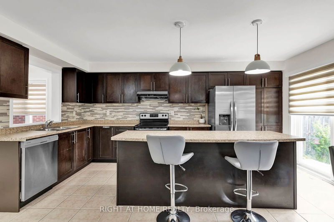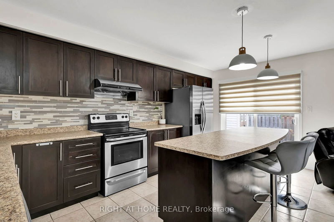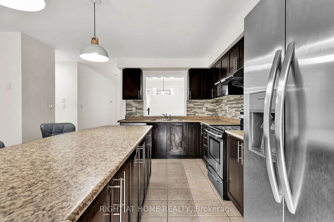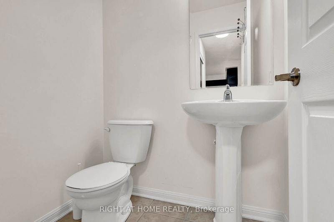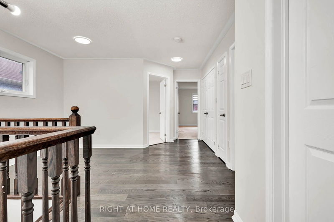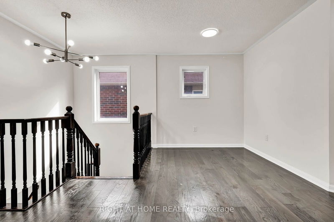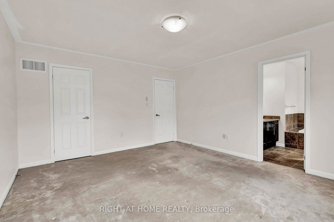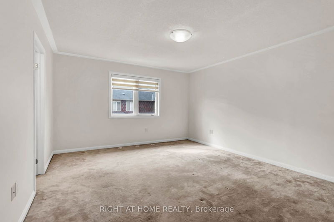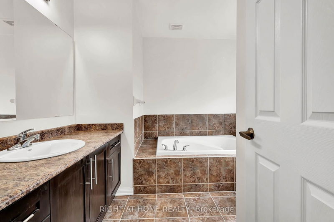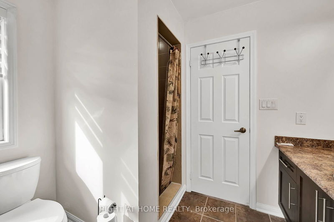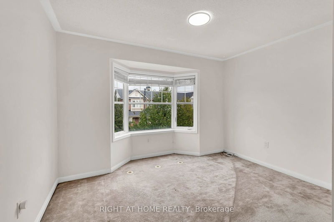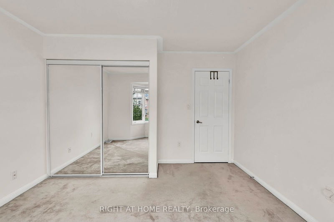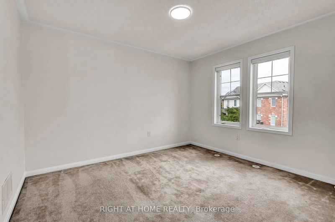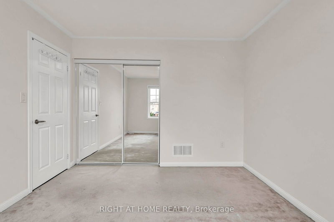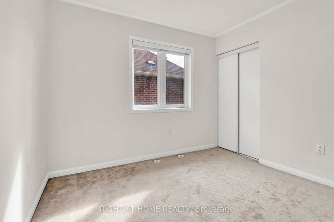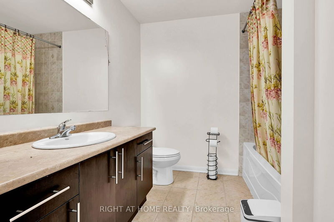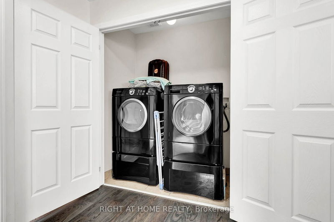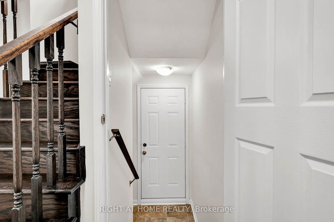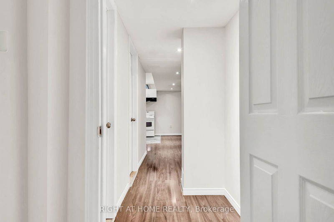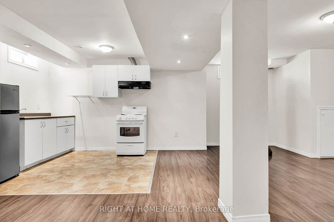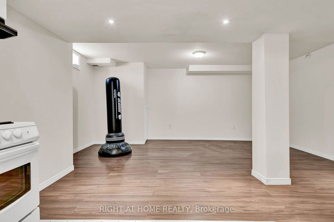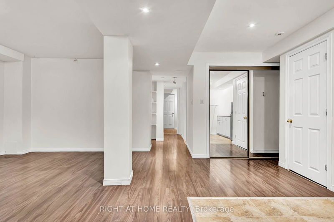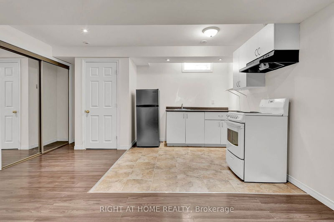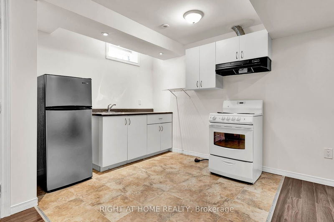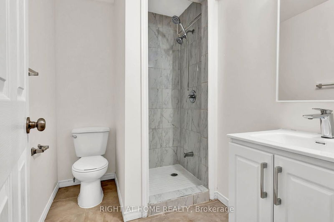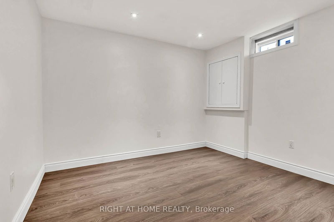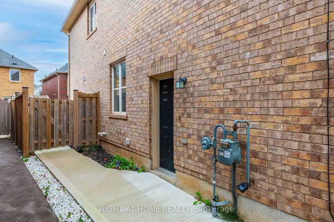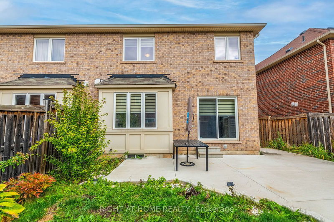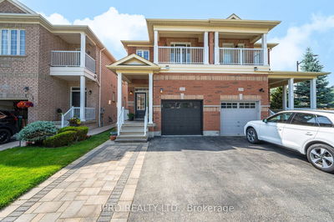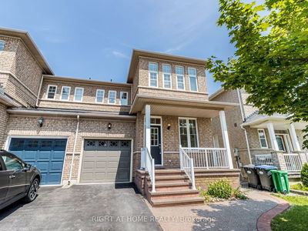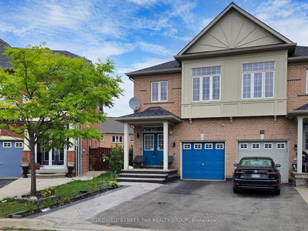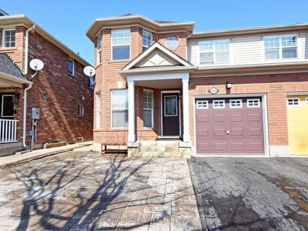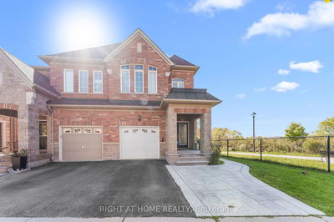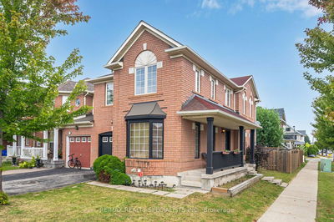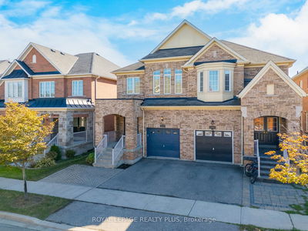This beautifully bright and spacious open-concept home offers nearly 2,000 sq. ft. of meticulously maintained living space, owned by the original owner and freshly painted throughout. Recent upgrades include new hardwood flooring, modern Zebra blinds, and newly installed kitchen appliances, including a fridge and built-in dishwasher. The property boasts oversized bedrooms and bathrooms, including a master ensuite with a walk-in closet. A separate entrance to the basement apartment provides excellent potential for rental income or extended family living. The homes main level features a large front porch, a family room with a cozy fireplace, an oversized kitchen island, a breakfast nook, and an expansive open-concept loft ideal for a home office or study area. Additional enhancements include a new concrete walkway and pad leading to a private backyard with a storage shed, and a new electronic door lock for added security. Located near top-rated schools and school routes, this home is surrounded by parks, steps from Maquire Park and Bristol District Park, and offers convenient access to major highways, including the 401, 403, 407, QEW and all major Grocery stores, Restaurants and much more. Quick Closing is available.
부동산 특징
- 등록 날짜: Sunday, October 13, 2024
- 가상 투어: View Virtual Tour for 884 Mcewan Drive
- 도시: Milton
- 이웃/동네: Coates
- 전체 주소: 884 Mcewan Drive, Milton, L9T 6P5, Ontario, Canada
- 주방: Combined W/Living, W/O To Yard, Open Concept
- 가족실: Hardwood Floor, Fireplace, Open Concept
- 리스팅 중개사: Right At Home Realty - Disclaimer: The information contained in this listing has not been verified by Right At Home Realty and should be verified by the buyer.

