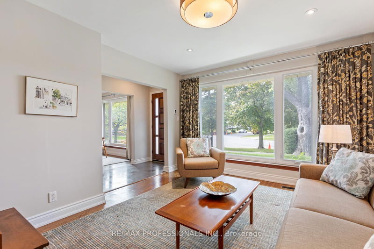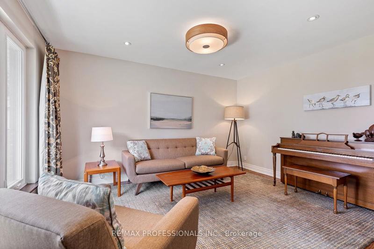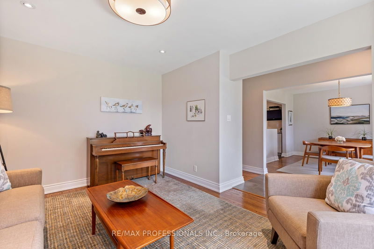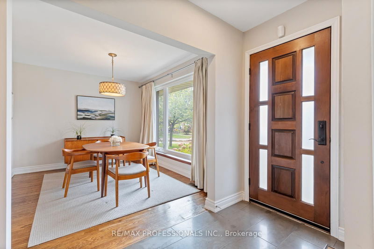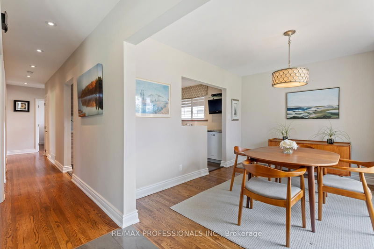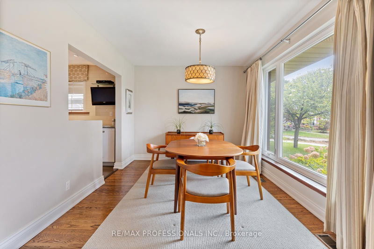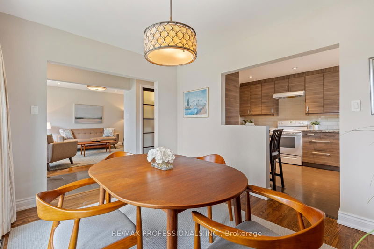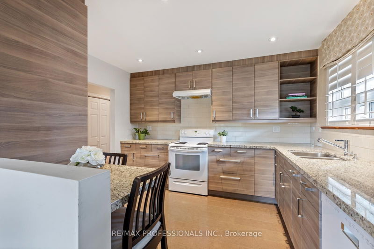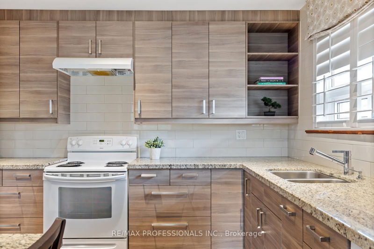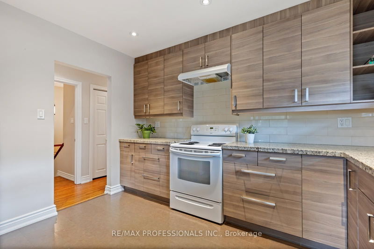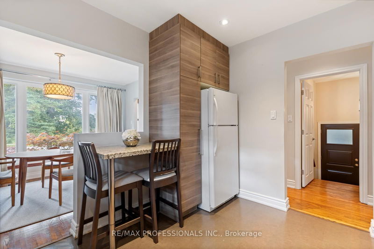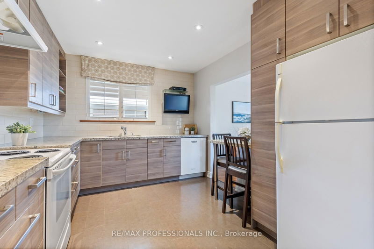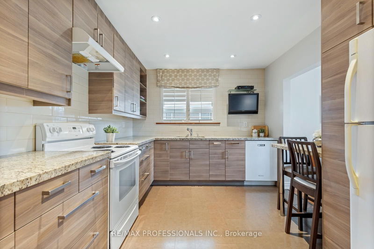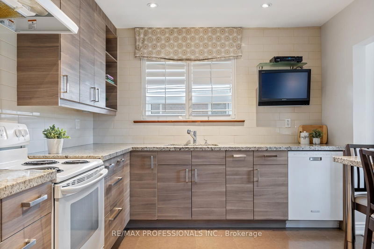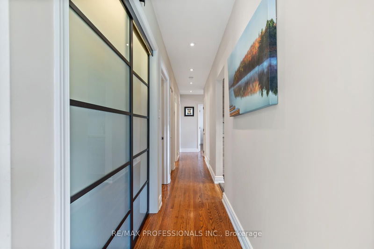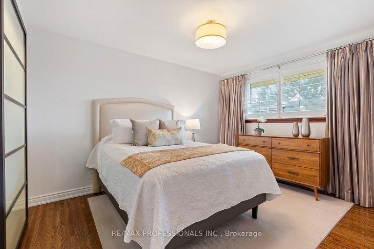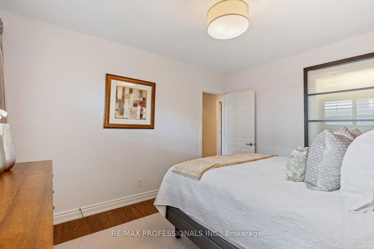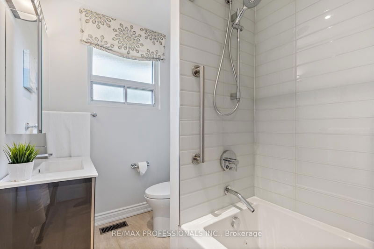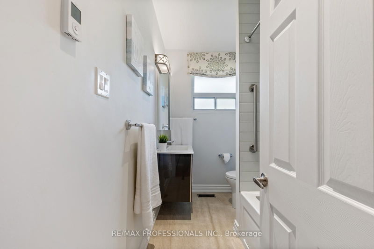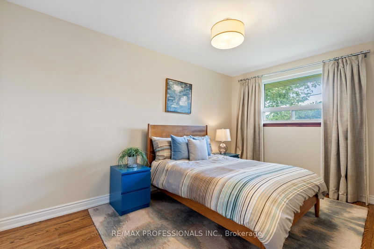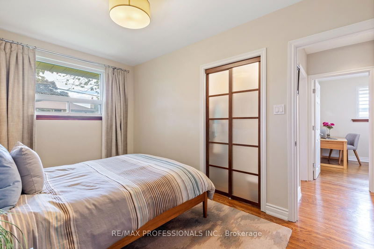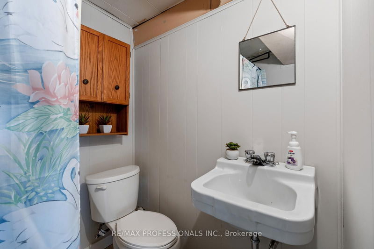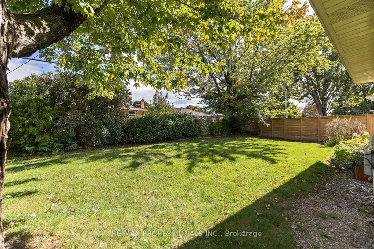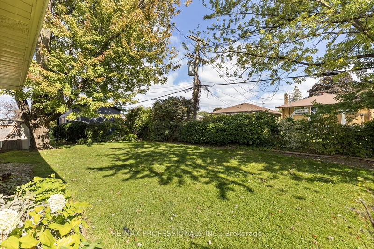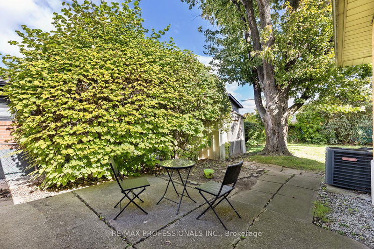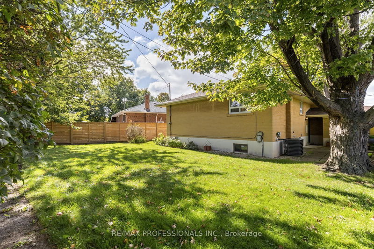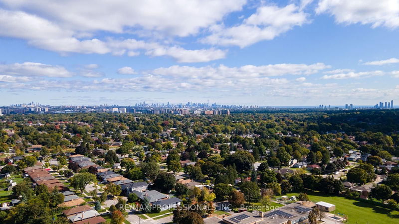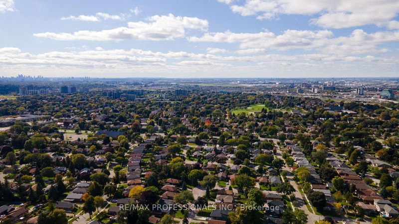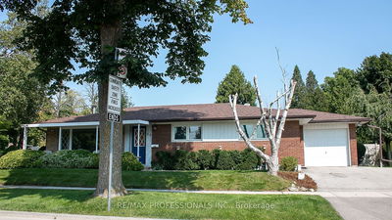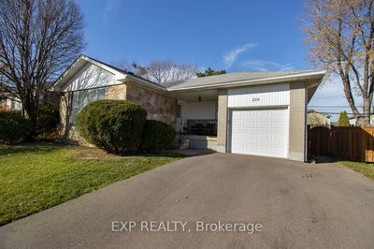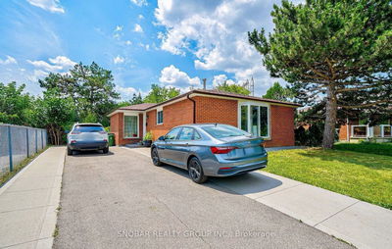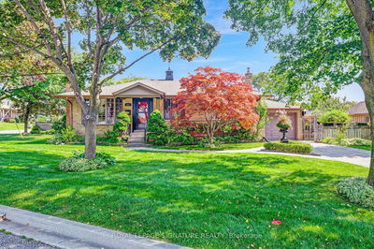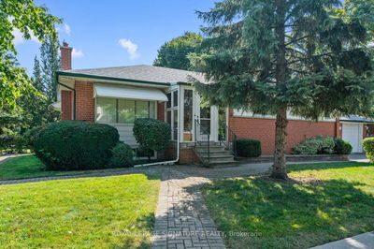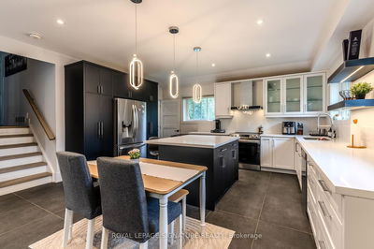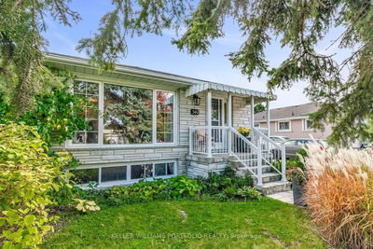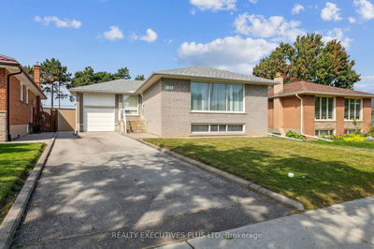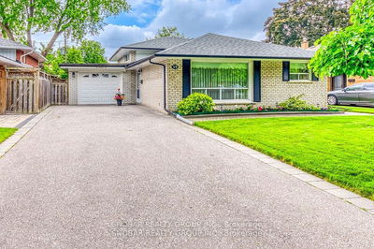Welcome to this beautifully upgraded 3-bedroom, 2-bathroom bungalow in the heart of Etobicoke! Renovated in 2015 and featured on City Line, the kitchen is a chef's delight, while heated floors in the front foyer and main bathroom add a touch of luxury. The bright, open living spaces are illuminated by pot lights, and the finished basement with new carpeting provides an inviting space for relaxation or entertaining. Situated on a spacious pie-shaped lot, the backyard is a private retreat surrounded by mature trees. Recent updates include a new roof (2023) and upgraded electrical. Additional features like elegant California shutters and custom closet organizers offer extra comfort and style. With nearby amenities like grocery stores, shopping plazas, parks, schools, and easy access to the 401 and 427 highways, this charming bungalow offers the perfect blend of modern comforts and an unbeatable location. Don't miss your chance to make it your new home!
부동산 특징
- 등록 날짜: Tuesday, October 15, 2024
- 가상 투어: View Virtual Tour for 19 Tapley Drive
- 도시: Toronto
- 이웃/동네: Willowridge-Martingrove-Richview
- 중요 교차로: Martin Grove Rd/The Westway
- 전체 주소: 19 Tapley Drive, Toronto, M9R 3P2, Ontario, Canada
- 거실: Hardwood Floor, Pot Lights, Large Window
- 주방: Cork Floor, Quartz Counter, Breakfast Bar
- 가족실: 4 Pc Bath, Renovated, Heated Floor
- 리스팅 중개사: Re/Max Professionals Inc. - Disclaimer: The information contained in this listing has not been verified by Re/Max Professionals Inc. and should be verified by the buyer.


