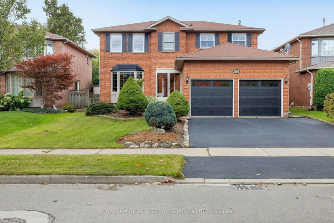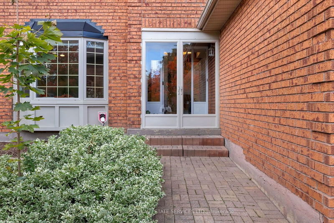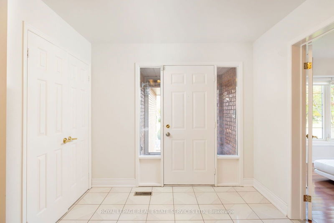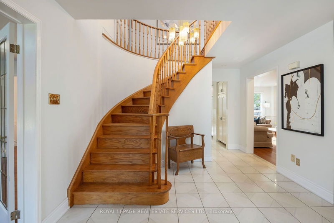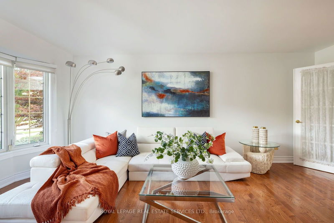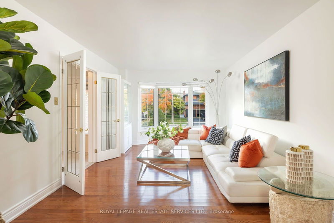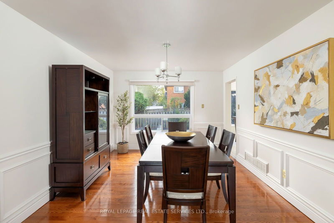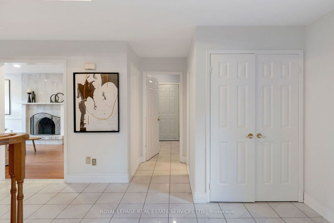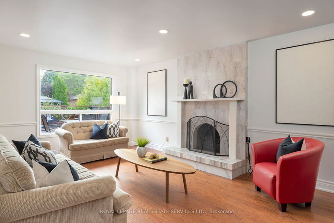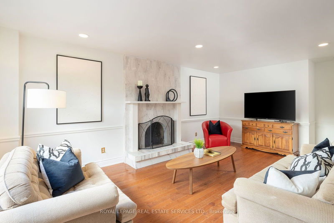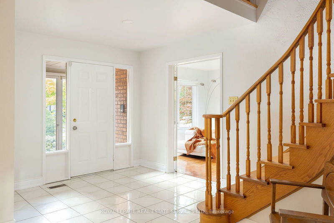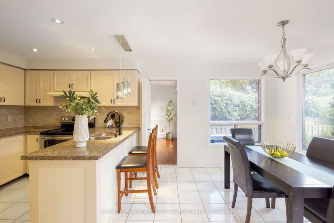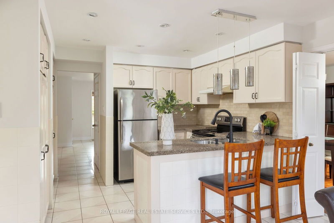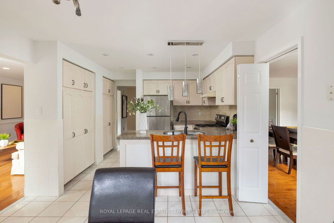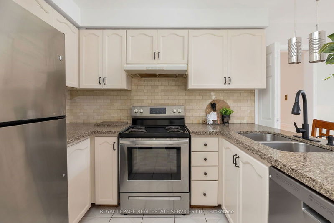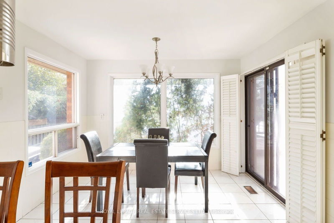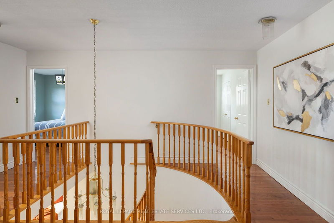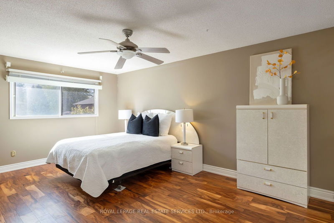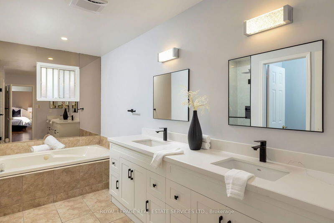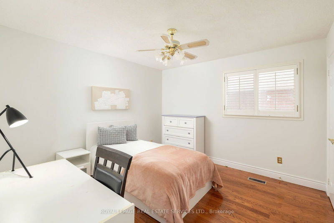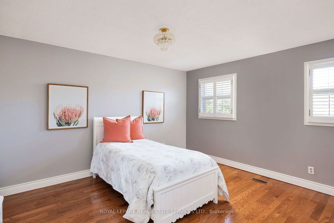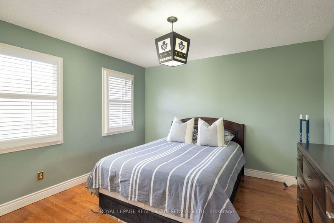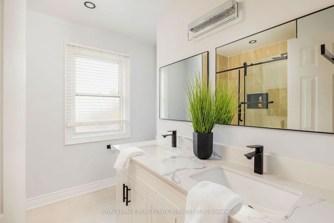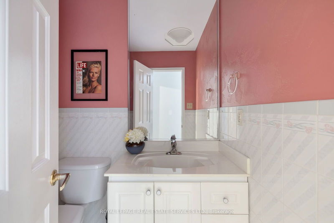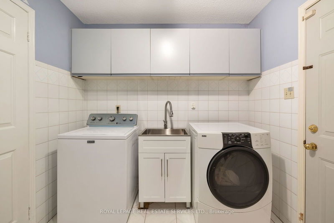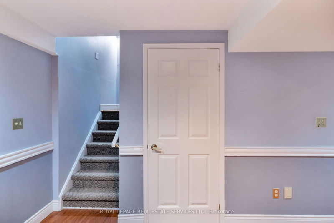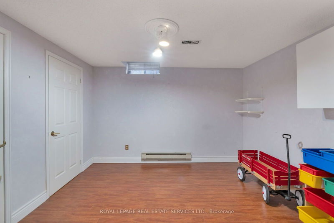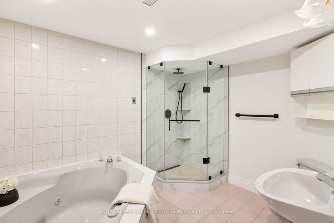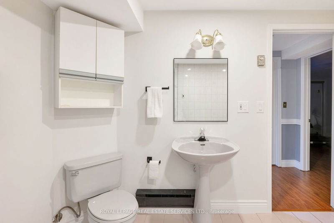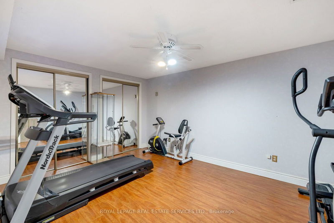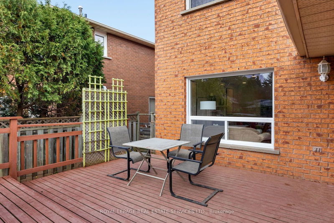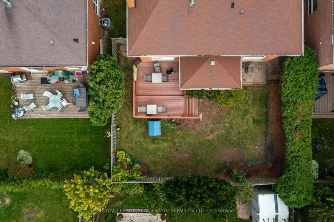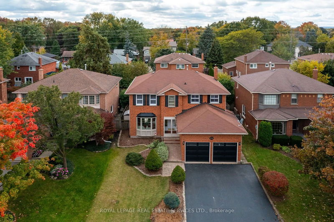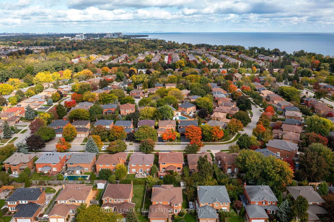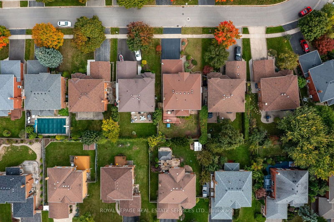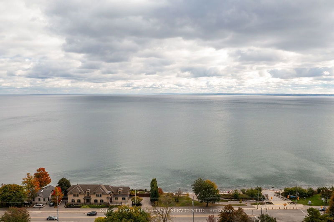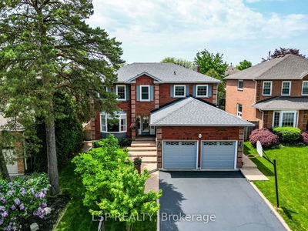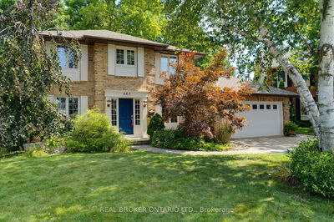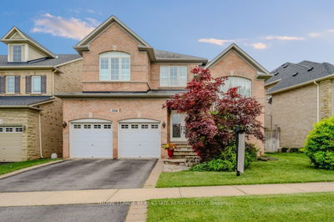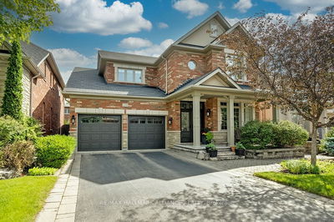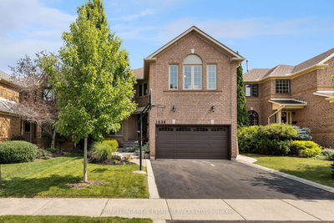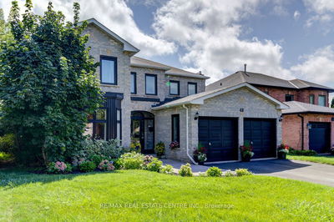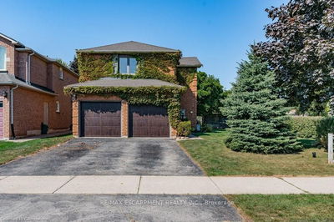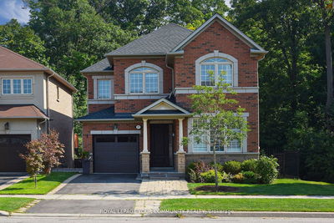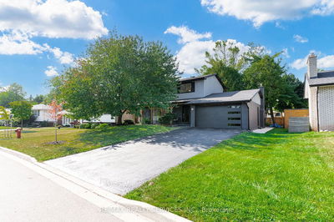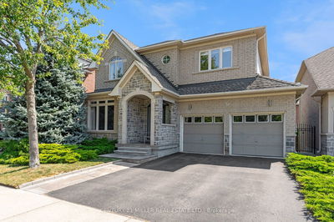An exceptional lakeside lifestyle awaits in Southwest Oakville's Samuel Curtis Estates. A short walk to Burloak Waterfront Park & the Waterfront Trail along Lake Ontario offers endless scenic hiking & biking. Nearby Bronte Harbour & Bronte Village provide unique shopping & dining options, & there is easy access to highways & the GO Train for commuters. This well-maintained family home features 4+1 bedrooms, 3.5 bathrooms, & approximately 2,750 sq. ft. of living space, plus a spacious finished basement. With its sweeping oak staircase, the grand foyer is a striking introduction to the formal living & dining rooms, featuring lustrous hardwood floors & elegant French doors. The spacious kitchen boasts granite counters, stainless steel appliances, & a bright breakfast area with large windows. A walkout with California shutters leads to an expansive 2-level deck overlooking lush green space, perfect for children & outdoor entertaining. The family room, centered around a custom wood-burning fireplace, offers a generous yet cozy space for gathering. Upstairs, the primary suite features new hardwood flooring (2024) & a 5-piece ensuite with a whirlpool tub & new shower. The finished basement provides a recreation room, gym, bedroom, & an updated 4-piece bathroom with a whirlpool tub & new shower. Recent upgrades include a new air conditioner (2023, rental), eavestroughs (2022), garage doors (2020), furnace (2019), & updated bathrooms. This home blends comfort, style, & convenience in a prestigious lakeside setting.
부동산 특징
- 등록 날짜: Wednesday, October 16, 2024
- 가상 투어: View Virtual Tour for 164 Warner Drive
- 도시: Oakville
- 이웃/동네: Bronte West
- 중요 교차로: Warner Drive & Stevenson Road
- 전체 주소: 164 Warner Drive, Oakville, L6L 6E7, Ontario, Canada
- 거실: Hardwood Floor
- 주방: Breakfast Bar, Pot Lights
- 가족실: Hardwood Floor, Fireplace
- 리스팅 중개사: Royal Lepage Real Estate Services Ltd. - Disclaimer: The information contained in this listing has not been verified by Royal Lepage Real Estate Services Ltd. and should be verified by the buyer.

