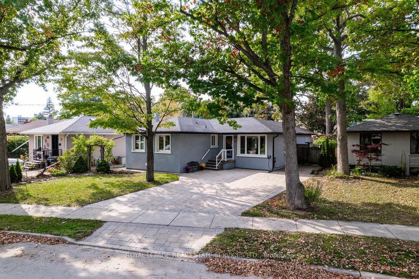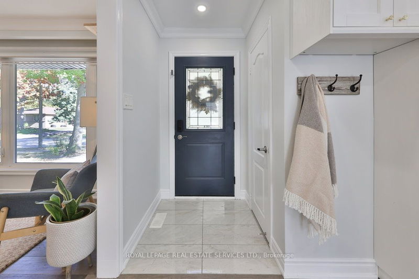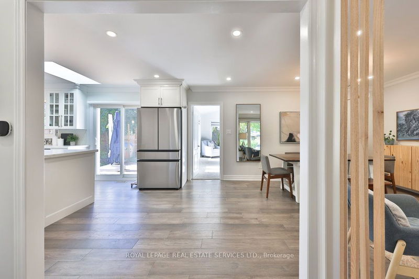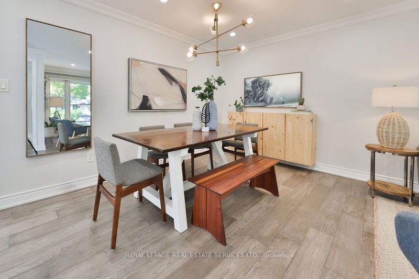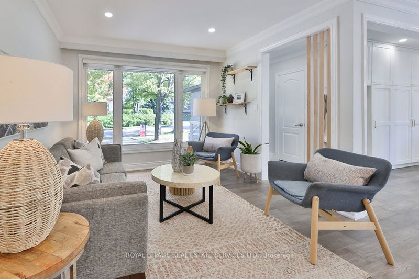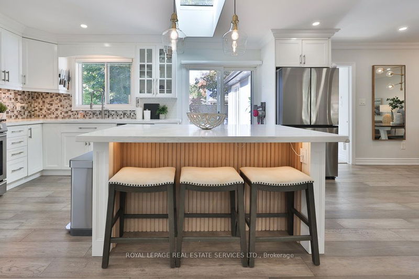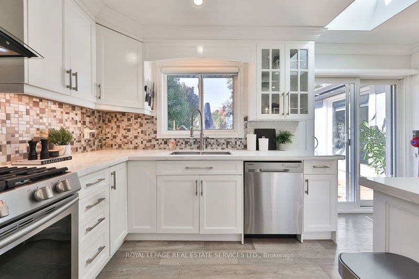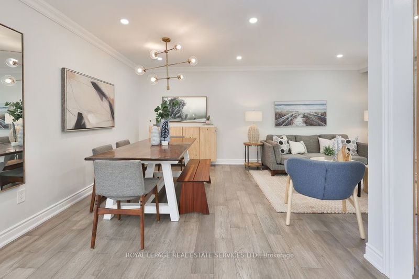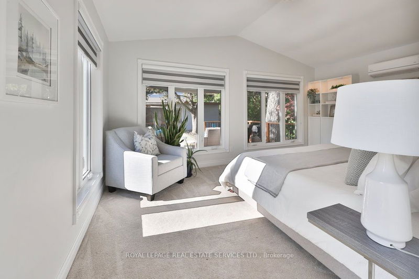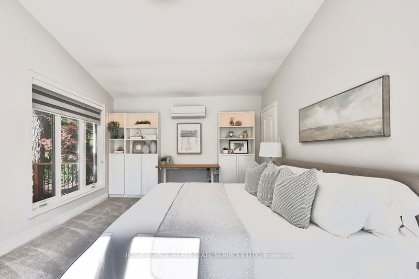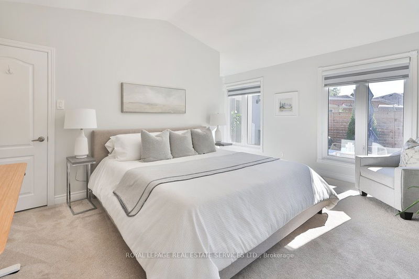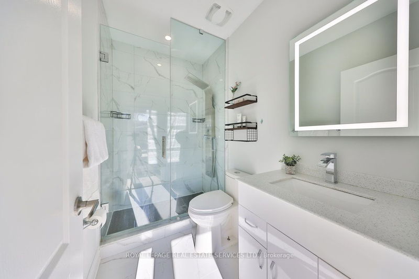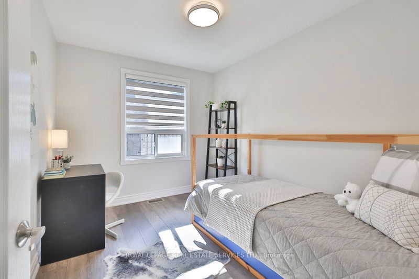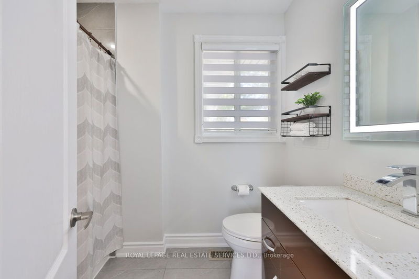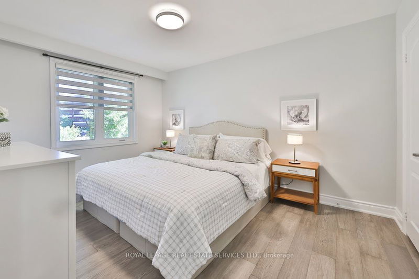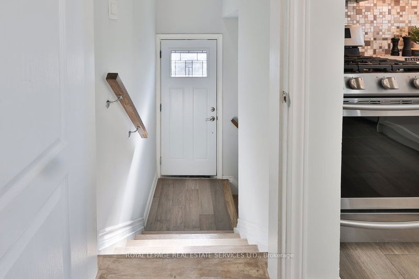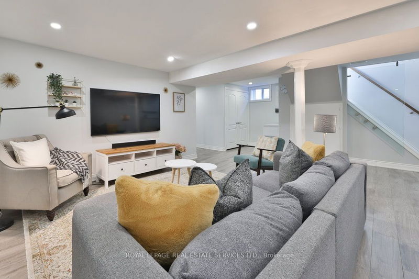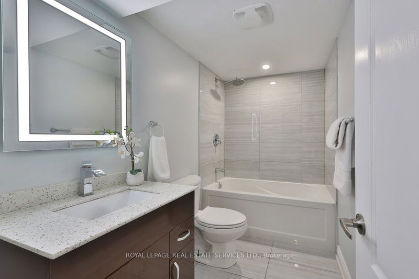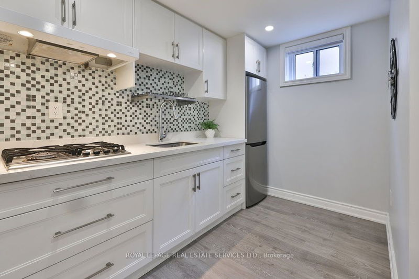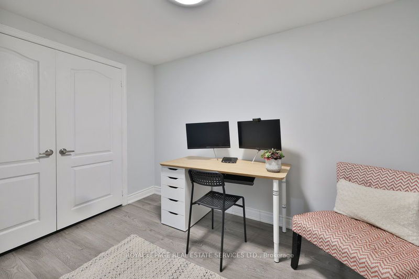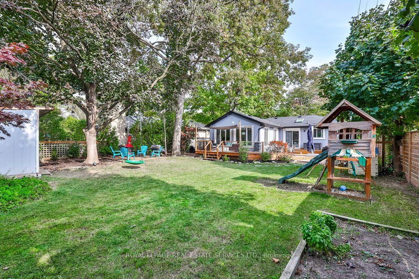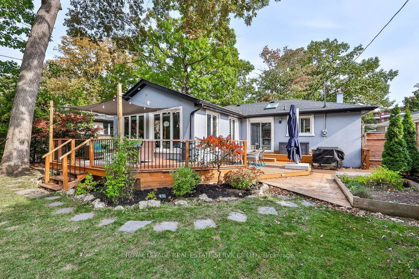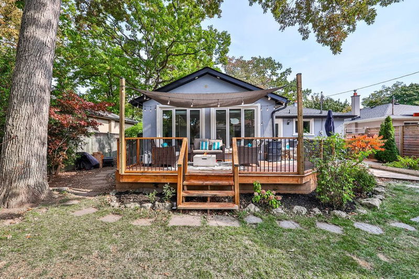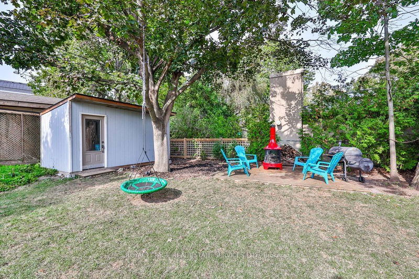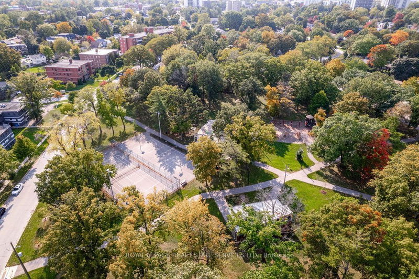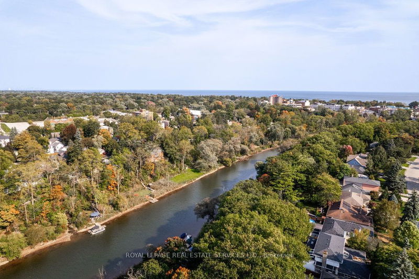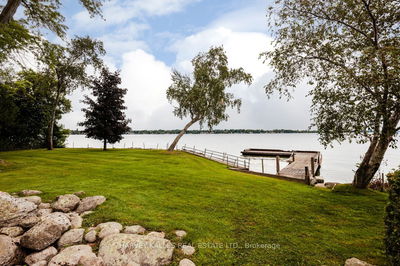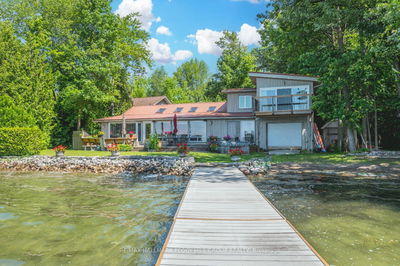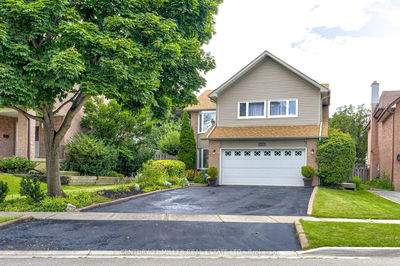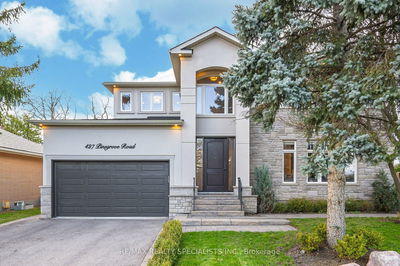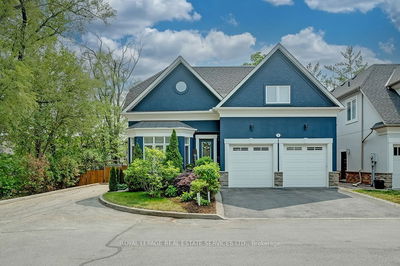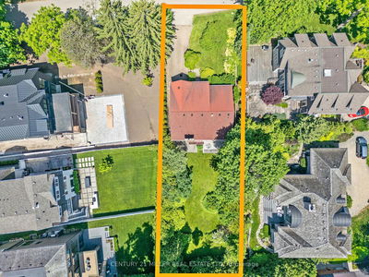Rare! Fully renovated 4+1 bed, 3 bath bungalow with basement inlaw suite! Includes an addition that boasts a proper primary bedroom suite with walk-in closet & ensuite bath. Larger than most bungalows with a versatile layout (1518 sqft above grade + 1187 sqft basement). Beautiful entertainers backyard. Located in a gem of a community - steps to Forster Park and walking distance to Kerr Street, Downtown Oakville, Lake Ontario & the GO Train. Main floor features a sleek kitchen with stainless steel appliances, large island (with bar seating), quartz counters, skylight & walkout. Open concept living room & dining rooms with crown moulding, hardwood & large windows. Primary bedroom suite (alternatively can be used as a family room) with vaulted ceiling, walk-in closet & 3pc ensuite. (note hardwood under carpet in primary). Main floor also includes 3 additional spacious bedrooms and a full bathroom. Inlaw suite with separate side entrance is stylishly finished with a large rec room with pot lighting, hardwood style laminate flooring & built-in shelving and storage. Basement kitchen features gas stove top, fridge, backsplash & quartz counters. Spacious basement bedroom with 2 double closets. Basement also includes a separate den with closet. Tall mature trees, stucco exterior, and stone step walkway with glass barrier railings, provide a welcoming first impression. Wide interlock driveway. Fully fenced backyard with extensive wraparound, multilevel deck with string lights & shade cover. Backyard also includes oversized storage shed, wood patio, stone walkway, vegetable gardens, towering trees, mature gardens and custom fence & lattice. Set in a leafy-green, quiet neighbourhood with a very active and engaged community. Perfect!
부동산 특징
- 등록 날짜: Friday, October 18, 2024
- 가상 투어: View Virtual Tour for 41 North Forster Park Drive
- 도시: Oakville
- 이웃/동네: Old Oakville
- 중요 교차로: Queen Mary-Forster Park Drive
- 전체 주소: 41 North Forster Park Drive, Oakville, L6K 1Z2, Ontario, Canada
- 주방: Stainless Steel Appl, Pot Lights, Hardwood Floor
- 거실: Hardwood Floor, O/Looks Frontyard, Crown Moulding
- 주방: Quartz Counter, Undermount Sink, Backsplash
- 리스팅 중개사: Royal Lepage Real Estate Services Ltd. - Disclaimer: The information contained in this listing has not been verified by Royal Lepage Real Estate Services Ltd. and should be verified by the buyer.

