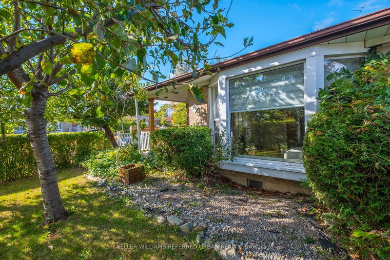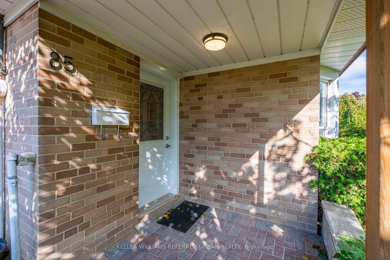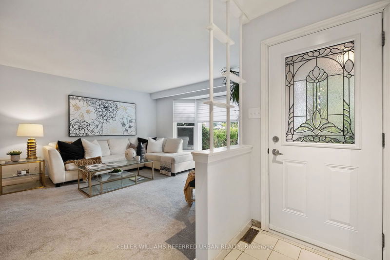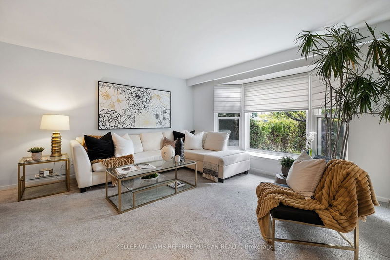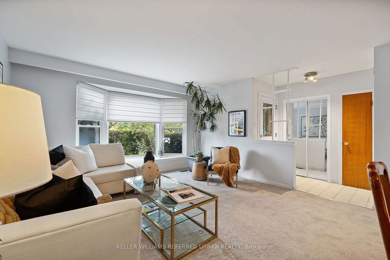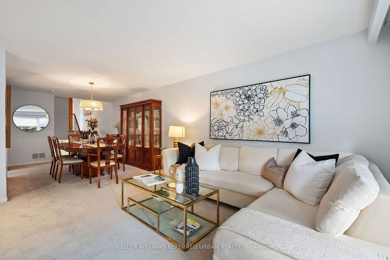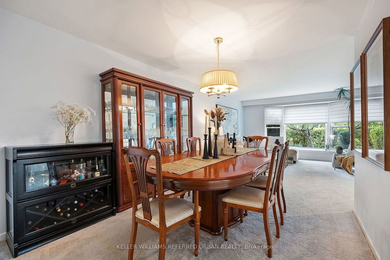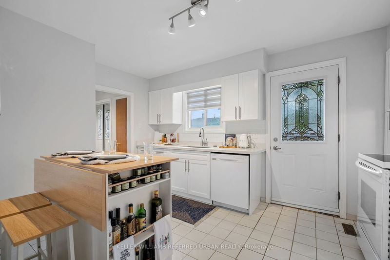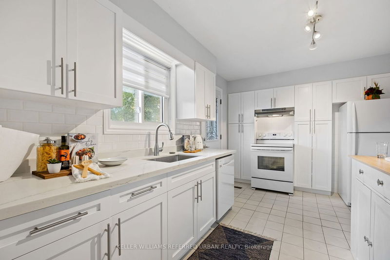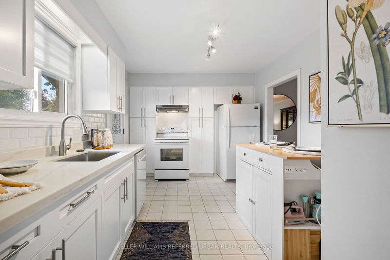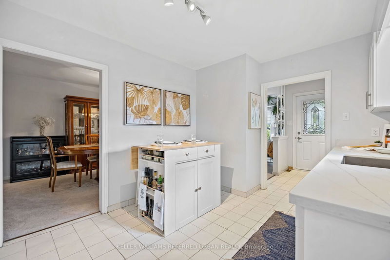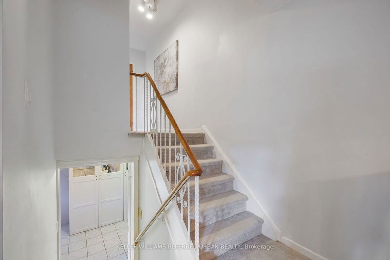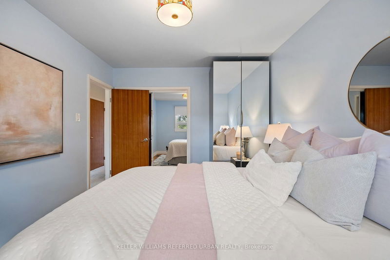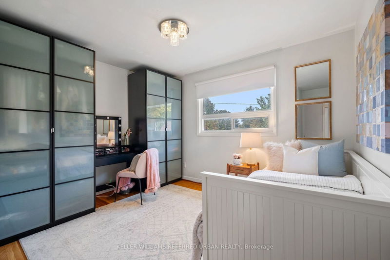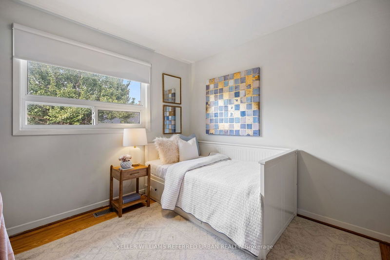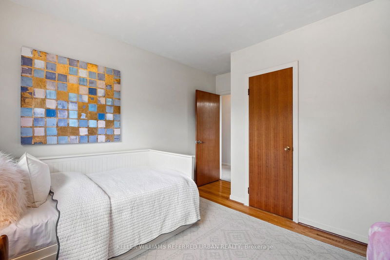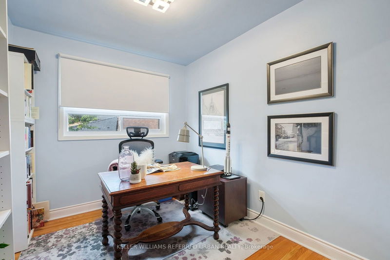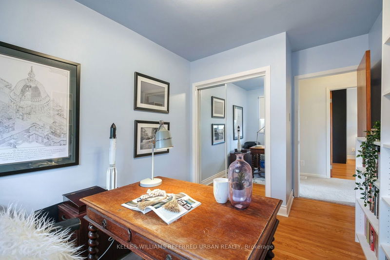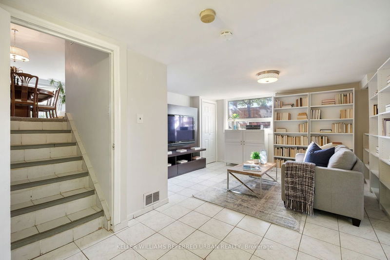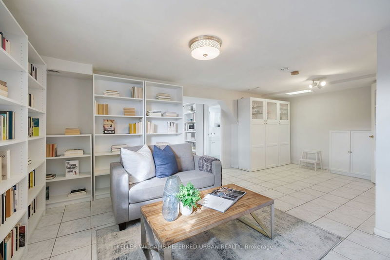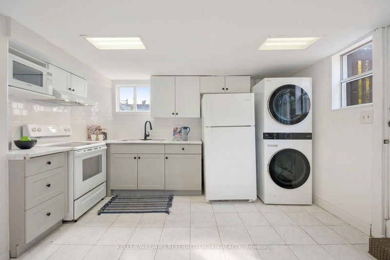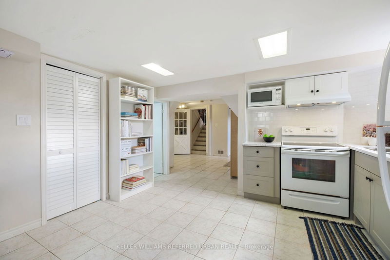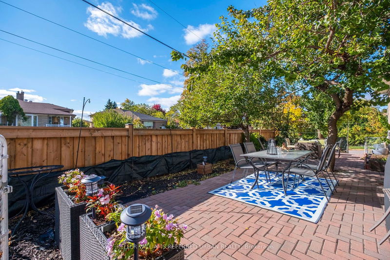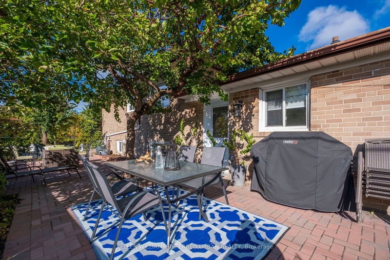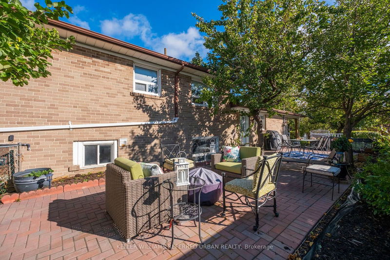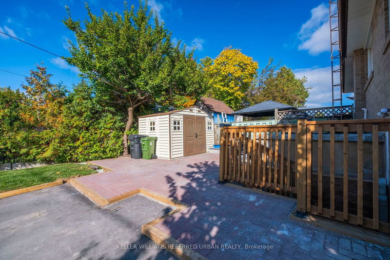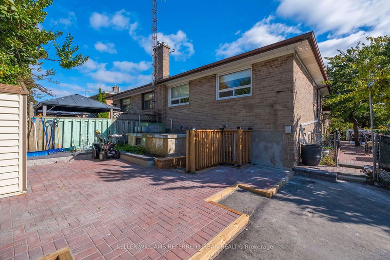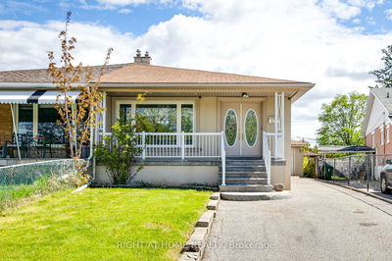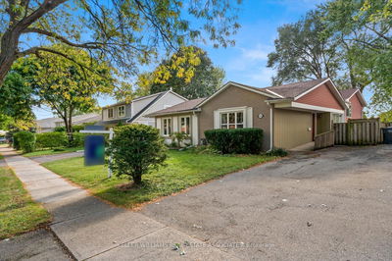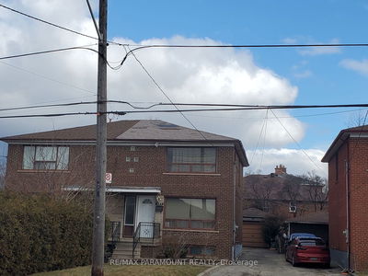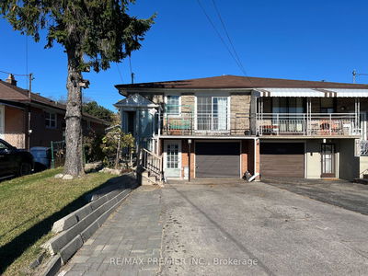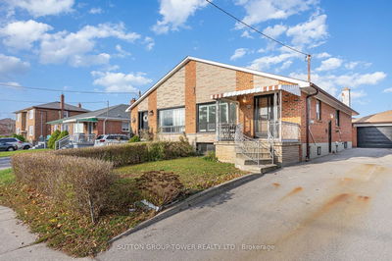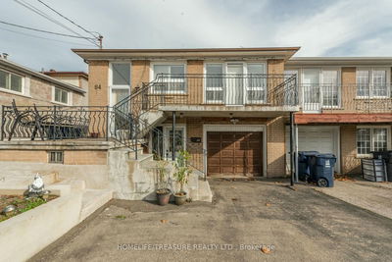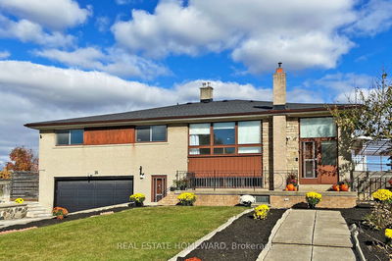Welcome to this beautifully renovated backsplit 3-level semi-detached home, offering privacy and versatile living options. With 3 bedrooms across the main and upper levels, 2 updated washrooms, and 2 modern kitchensone serving the main and upper floors, and the other in the lower level, which also has its own washroom. The lower level, featuring it's own separate entrance and walkout, is perfect as a guest suite, Airbnb, in-law suite, or rental unit (requires fire compliance). The open-concept living and dining area features a charming expansive bay window overlooking the private front yard, surrounded by lush greenery and apple trees. The large, secluded side yard is a perfect outdoor retreat with a tree that blossoms with beautiful flowers, as well as rose bushes and peonies that bloom yearly making it ideal for barbecues and family gatherings making it easy to enjoy this space by walking out directly from your kitchen. There's also a backyard for extra outdoor space, and 3-car parking on the driveway. Located on a quiet residential street, this home offers comfort and potential. Walking distance to elementary, middle and high schools. York University is also around the corner. Adding to the appeal, the upcoming Finch West LRT is set to open by the end of 2024 which will offer fast and reliable transit with 18 stops along Finch Avenue West, connecting Keele Street to Humber College. These transit improvements are expected to add value to the area, benefiting local residents and attracting future homebuyers. The home is also close to shopping, parks, schools, and other local amenities, making it a fantastic opportunity for families and investors alike
부동산 특징
- 등록 날짜: Friday, October 18, 2024
- 가상 투어: View Virtual Tour for 85 Gambello Crescent
- 도시: Toronto
- 이웃/동네: York University Heights
- 전체 주소: 85 Gambello Crescent, Toronto, M3J 1W2, Ontario, Canada
- 거실: Bay Window, Combined W/Dining, Broadloom
- 주방: W/O To Yard, Window, Tile Floor
- 리스팅 중개사: Keller Williams Referred Urban Realty - Disclaimer: The information contained in this listing has not been verified by Keller Williams Referred Urban Realty and should be verified by the buyer.

