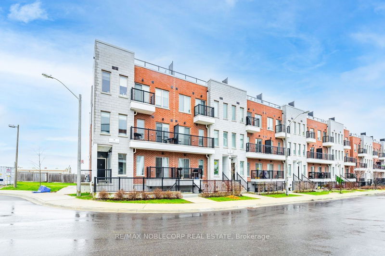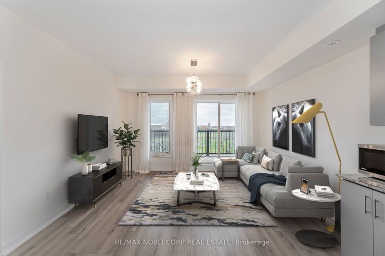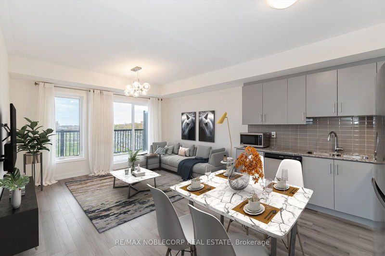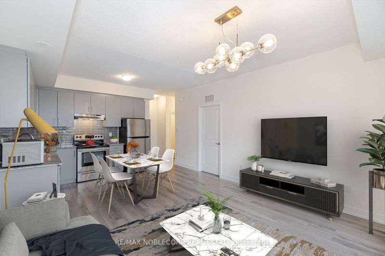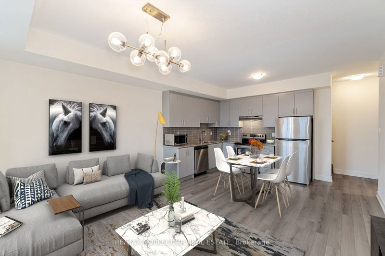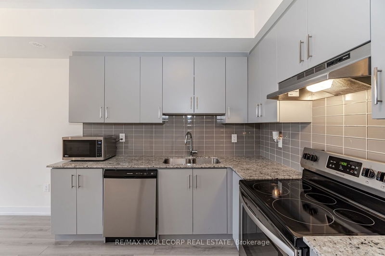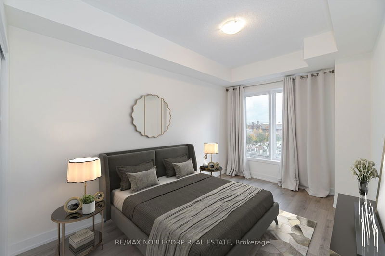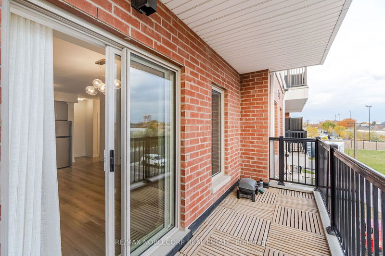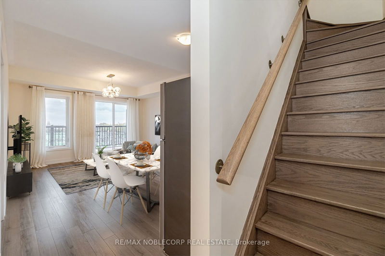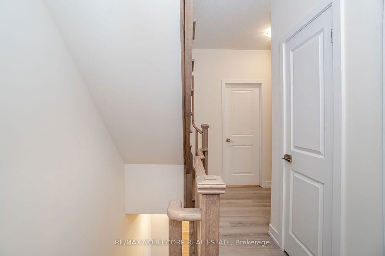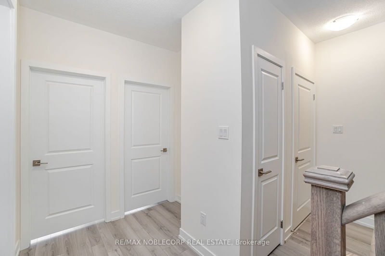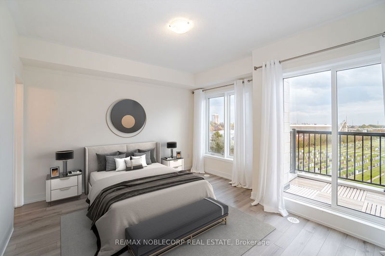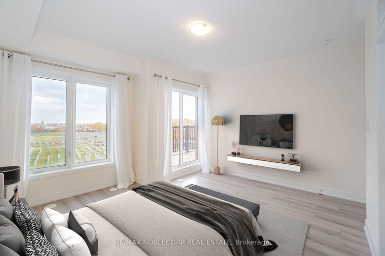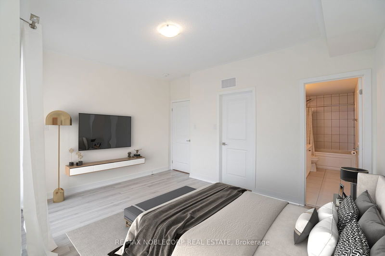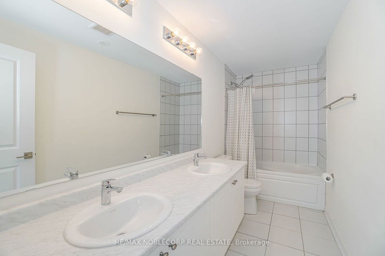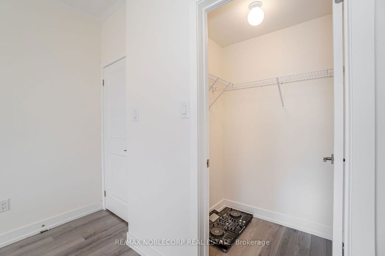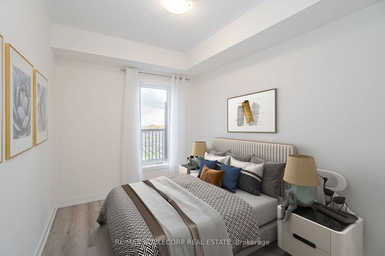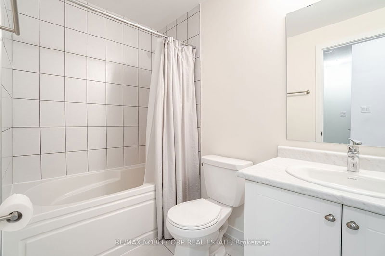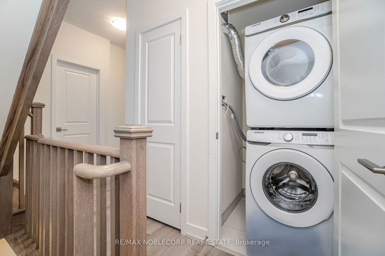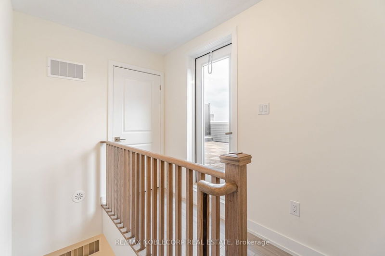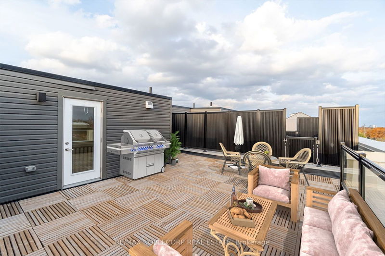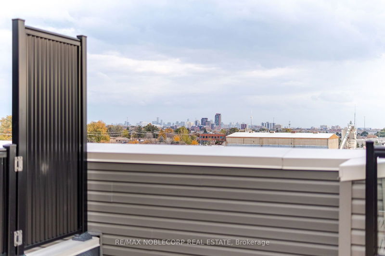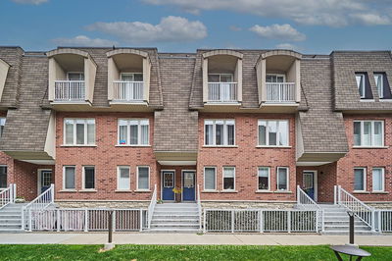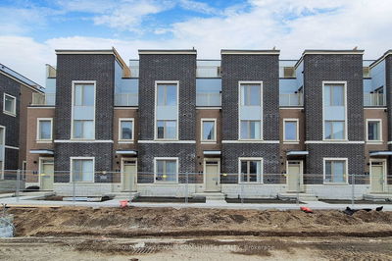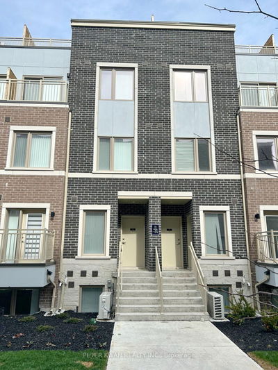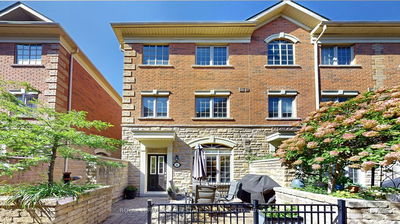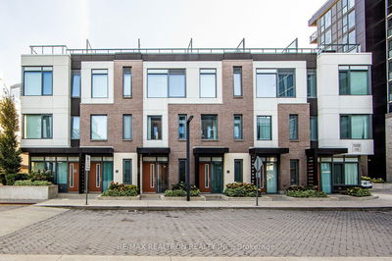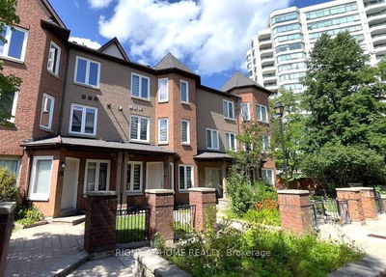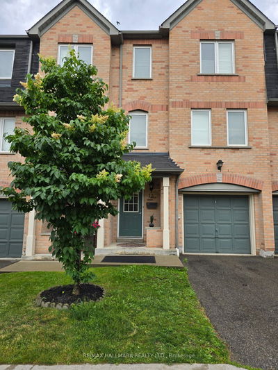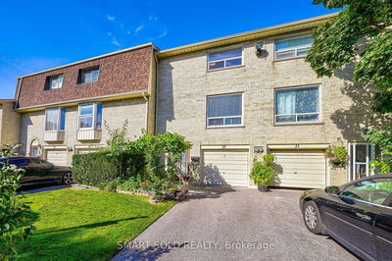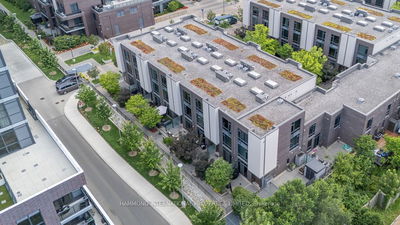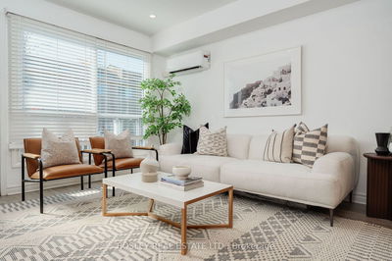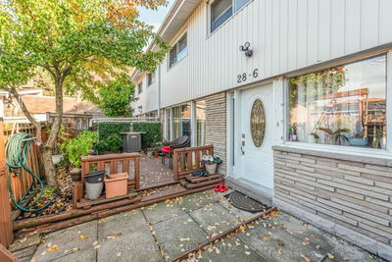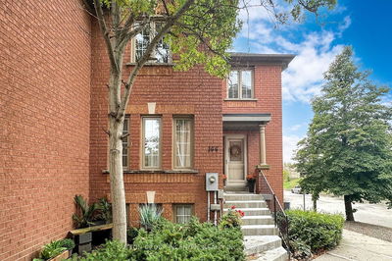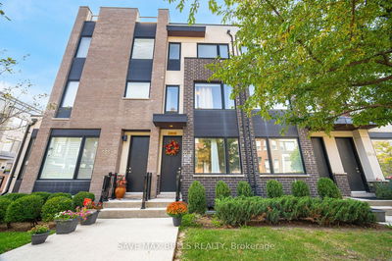Discover this beautifully sunlit and spacious 3-storey townhouse, where elegance meets comfort. Boasting a 624 square foot rooftop terrace perfect for cozy evenings or lively gatherings, this premium residence features 3 spacious bedrooms with ample closet space and 3 bathrooms, all within an airy 1,468 square feet of open-concept living. Enjoy the luxury of not one, but two additional balconies, perfect for relaxing or enjoying the fresh air. The 9-foot ceilings enhance the sense of space and sophistication throughout. Ideally situated near Downsview Park, TTC Subway, Humber River Hospital, Highway 400/401, and Yorkdale Mall, this property also includes a designated surface parking spot. Don't miss your chance to call this stunning townhouse your new home!
부동산 특징
- 등록 날짜: Wednesday, October 23, 2024
- 가상 투어: View Virtual Tour for 22-39 John Perkins Bull Drive
- 도시: Toronto
- 이웃/동네: Downsview-Roding-CFB
- Major Intersection: Keele & Wilson
- 전체 주소: 22-39 John Perkins Bull Drive, Toronto, M3K 0C3, Ontario, Canada
- 거실: W/O To Balcony, Combined W/Dining, Open Concept
- 리스팅 중개사: Re/Max Noblecorp Real Estate - Disclaimer: The information contained in this listing has not been verified by Re/Max Noblecorp Real Estate and should be verified by the buyer.

