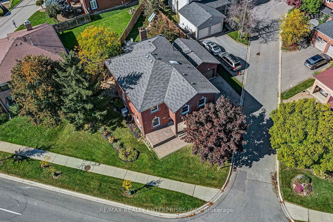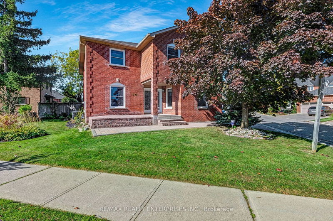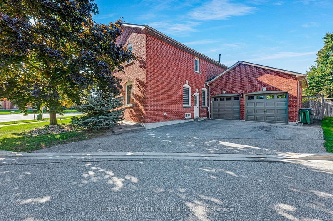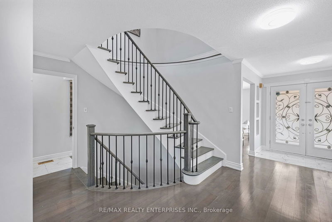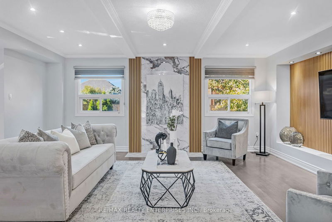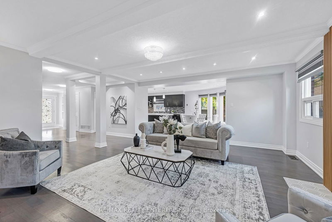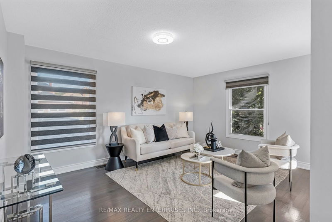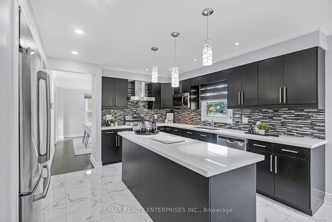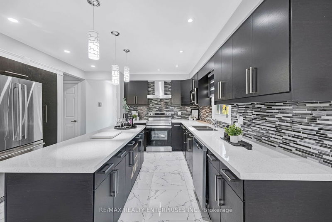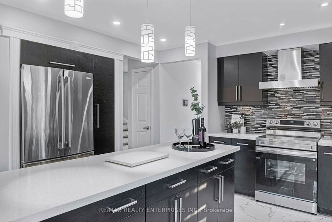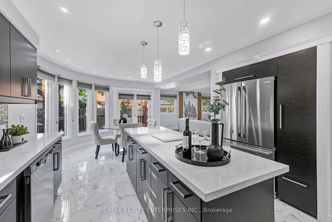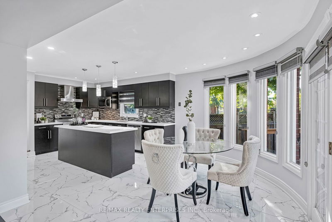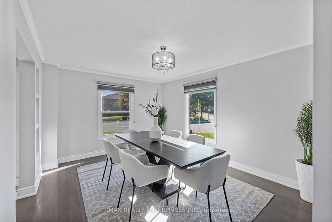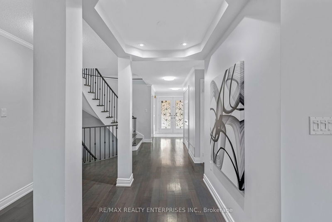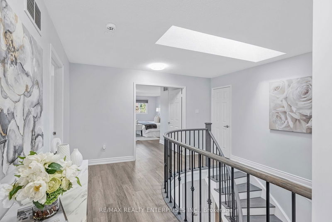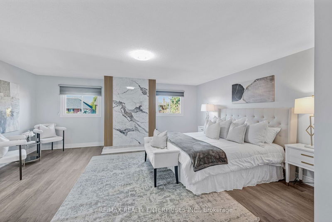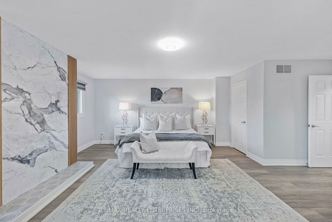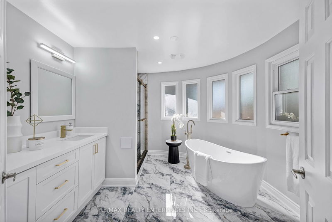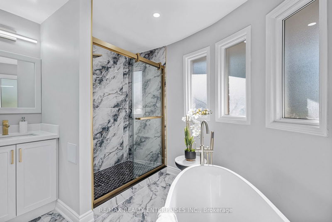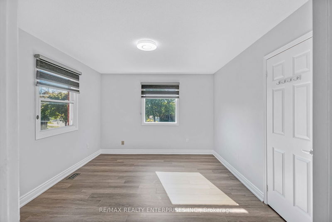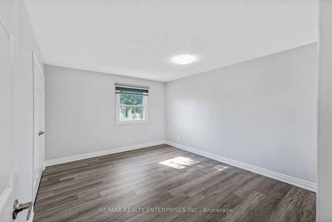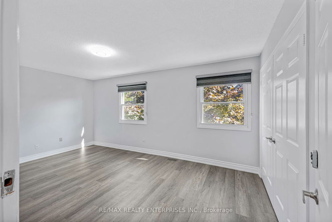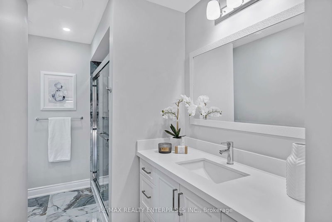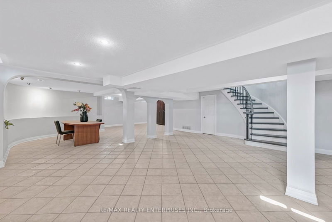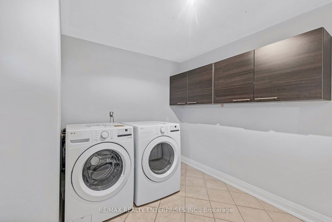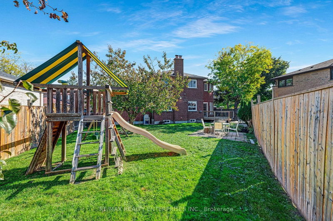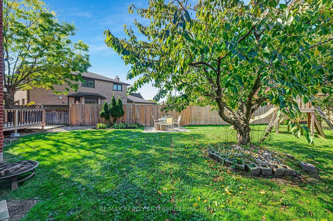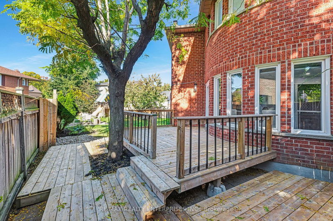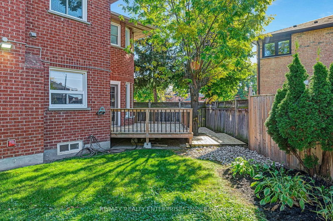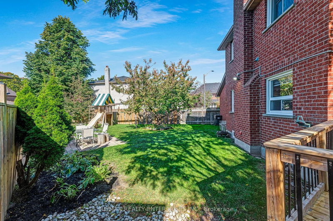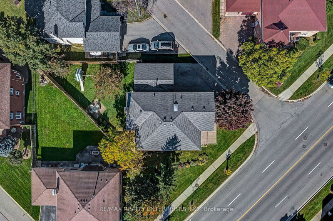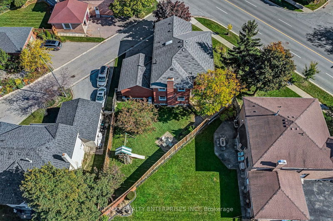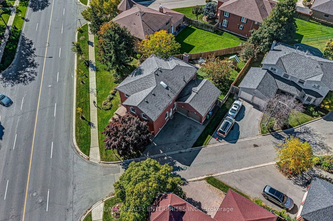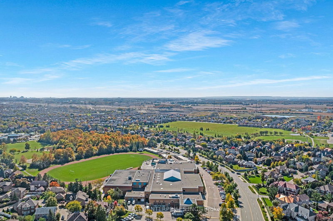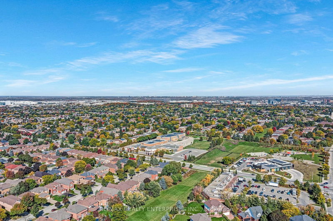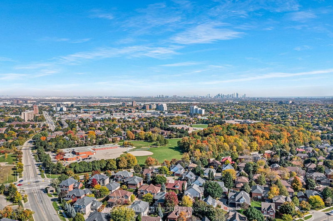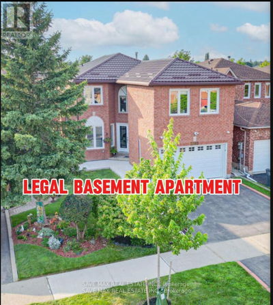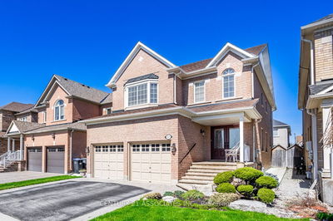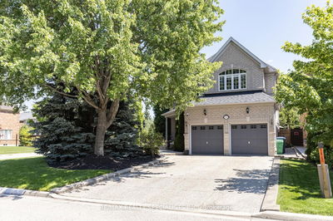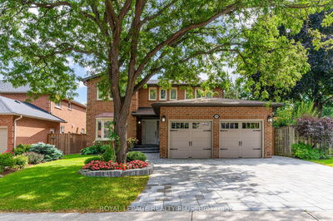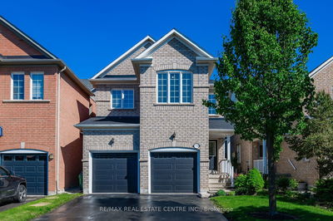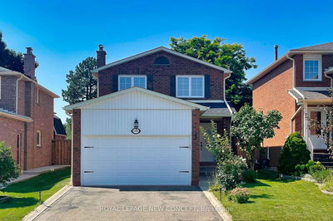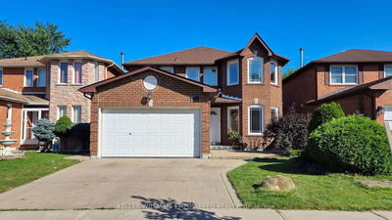Welcome To 3821 Trelawny Circle, An Extensively Upgraded 2-Storey Detached Home Located In The Desirable Lisgar Community. Set On A Private, Tree-Lined Corner Lot, This 4-Bedroom, 4-Bathroom Home Offers Approx 4,447 Sq Ft Of Total Living. Conveniently Located Near Top-Rated Schools, Parks, Shopping, Dining, And Golf Courses, With Easy Access To Highways 403 And 407 As Well As Lisgar And Meadowvale GO Stations, This Home Offers Both A Quiet Retreat And Convenient Access To All The Essentials. Step Inside To A Bright, Welcoming Foyer With Natural Light Flowing Through Double Glass Doors. The Main Level Offers A Well-Thought-Out Layout With Hardwood Flooring Throughout The Living And Dining Rooms. Both Spaces Are Generously Sized And Feature Large Windows That Allow For Plenty Of Natural Light, Creating An Inviting Atmosphere. The Beautifully Renovated Kitchen Is A Functional Hub, Complete With Quartz Countertops, High End Appl, A Mosaic Tile Backsplash, And A Large Island With Seating. The Adjacent Breakfast Area Features Updated Flooring And Blinds, And Opens Out To The Backyard Via A Double Door Walk-Out. The Family Room, Which Overlooks The Backyard, Includes A Custom Feature Wall With Millwork And Space For A TV Mount, Providing A Cozy Spot For Relaxation. Upstairs, The Spacious Primary Bedroom Is A Peaceful Retreat, Offering 2 W/I Closets And A 5-Piece Ensuite With A Glass Shower, Freestanding Tub, And Gold Accents. 3 Additional Bedrooms, Each With Laminate Flooring And Ample Closet Space, Provide Flexibility For Family Members Or Guests. The Finished Lower-Level Offer A Versatile Space With The Potential For A Home Office, Rec Room, Gym, Or Media Area. Outside, The Large, Fully Fenced Backyard Includes A Raised Deck, Garden Beds, And A Swing Set, Making It An Ideal Space For Families To Enjoy. With Cherry And Pear Trees Adding A Touch Of Nature, This Backyard Is Perfect For Outdoor Gatherings Or Simply Unwinding In A Serene Setting.
부동산 특징
- 등록 날짜: Wednesday, October 23, 2024
- 가상 투어: View Virtual Tour for 3821 Trelawny Circle
- 도시: Mississauga
- 이웃/동네: Lisgar
- 중요 교차로: Derry / Tenth Line
- 전체 주소: 3821 Trelawny Circle, Mississauga, L5N 5J6, Ontario, Canada
- 거실: Hardwood Floor, Window
- 가족실: Pot Lights, Window, Hardwood Floor
- 주방: Centre Island, Stainless Steel Appl, Ceramic Floor
- 리스팅 중개사: Re/Max Realty Enterprises Inc. - Disclaimer: The information contained in this listing has not been verified by Re/Max Realty Enterprises Inc. and should be verified by the buyer.

