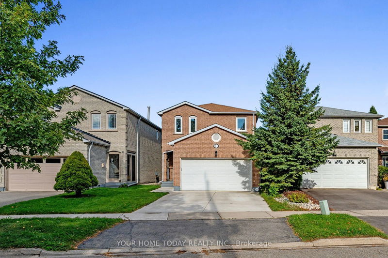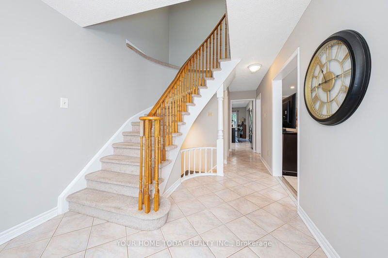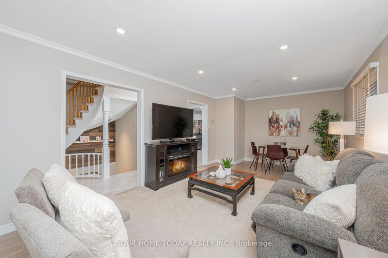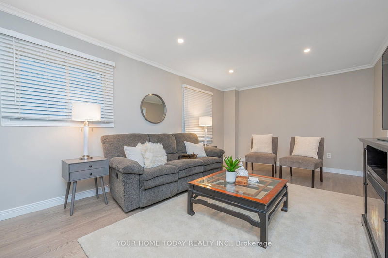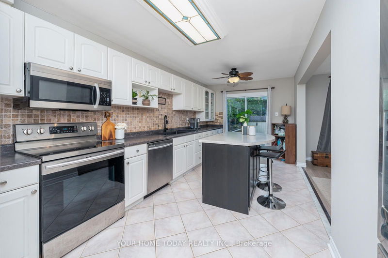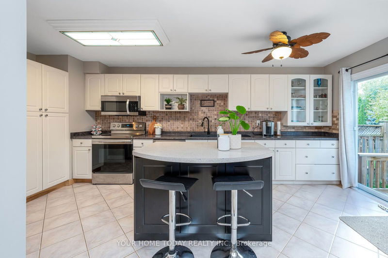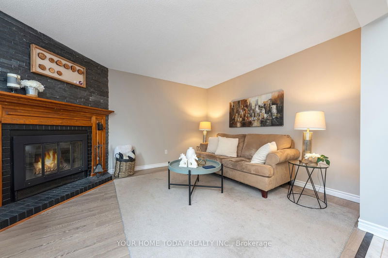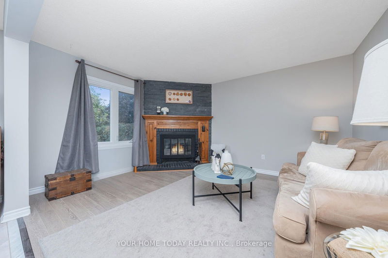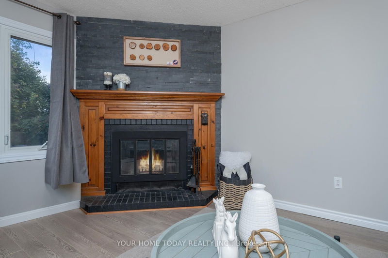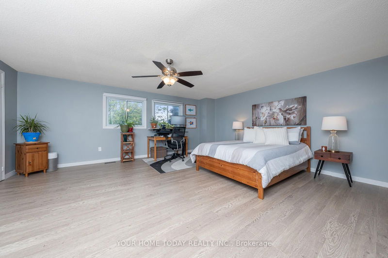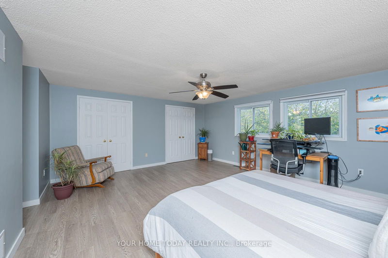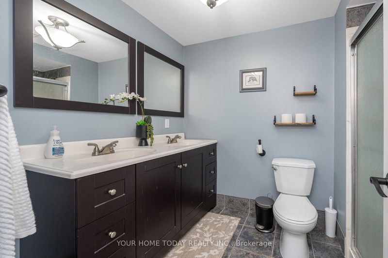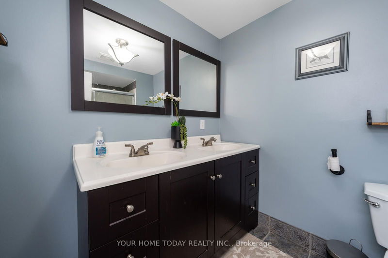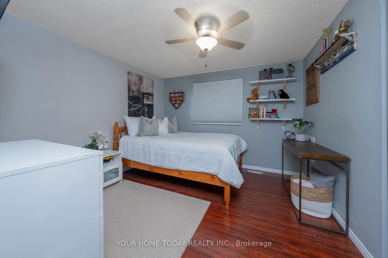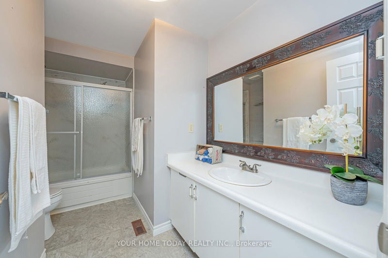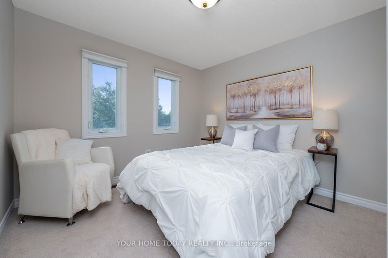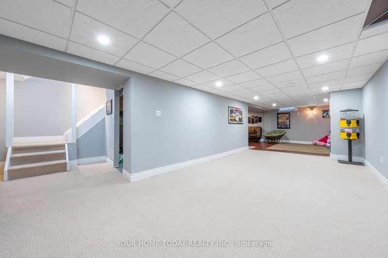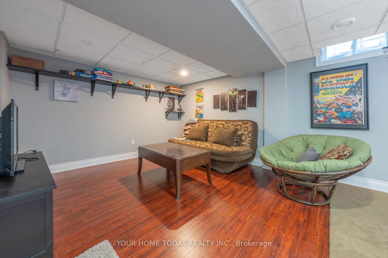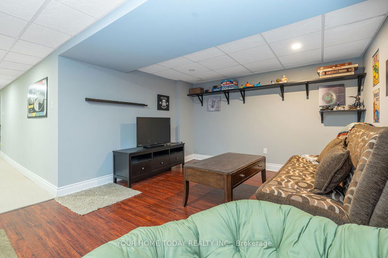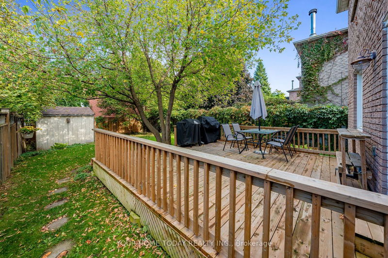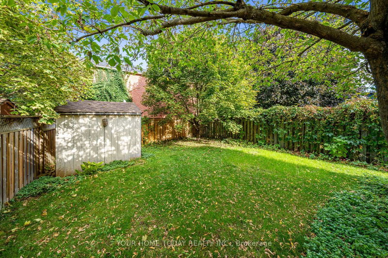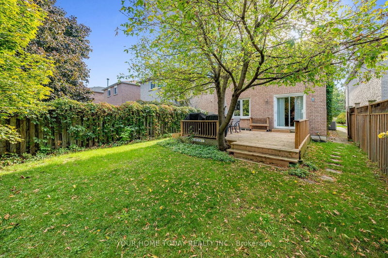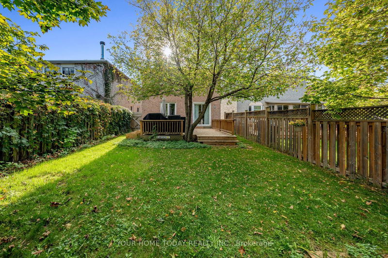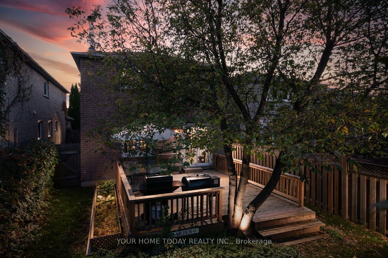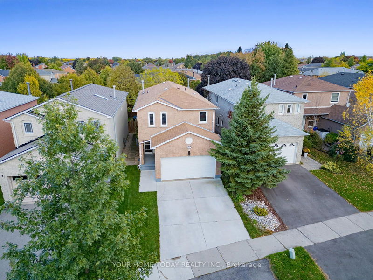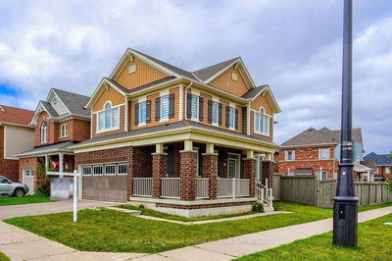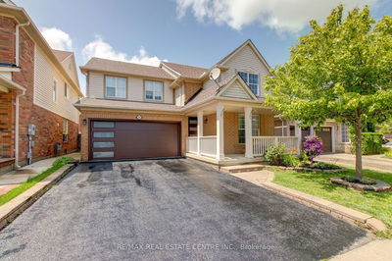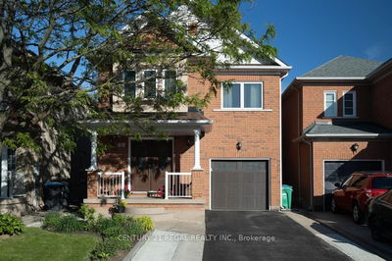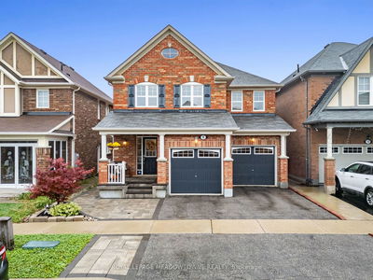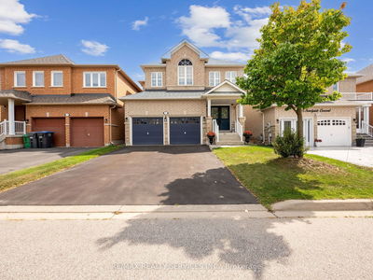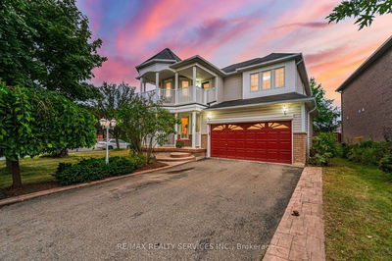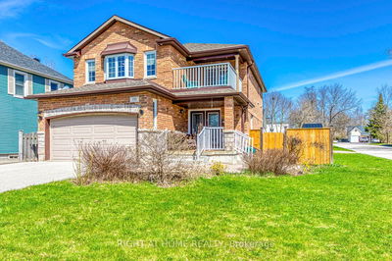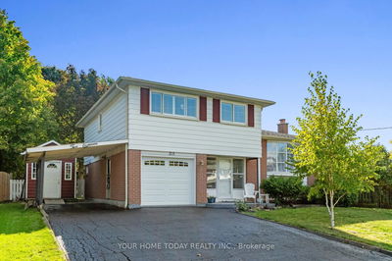A concrete walkway and covered porch welcome you in to this well maintained 4-bedroom 2.5-bathroom home in superb family neighbourhood. The main level features a combined living and dining room perfect for large gatherings, a well-appointed kitchen with neutral white cabinetry, stone backsplash, pantry, island with seating, stainless steel appliances and walkout to 16 x 16 party-size deck and extra deep lot (131 ft.)! An adjoining family room with toasty wood burning fireplace set on stone backdrop and large window overlooking the yard is the perfect set-up for watching the kids while preparing your meals. The recently renovated powder room and garage access complete the level. The upper level offers 4-spacious bedrooms, the primary with 4-piece ensuite and his and her double closets. The three remaining bedrooms all with ample closet space share the main 4-piece bathroom. The finished lower level adds to the living space with two large finished areas, laundry/utility space and plenty of storage.
부동산 특징
- 등록 날짜: Thursday, October 24, 2024
- 가상 투어: View Virtual Tour for 42 McKinnon Avenue
- 도시: Halton Hills
- 이웃/동네: Georgetown
- 중요 교차로: Mountainview S and Barber
- 전체 주소: 42 McKinnon Avenue, Halton Hills, L7G 5H4, Ontario, Canada
- 거실: Combined W/Dining, Laminate, Large Window
- 주방: Ceramic Floor, Centre Island, W/O To Deck
- 가족실: Broadloom, Fireplace, Large Window
- 리스팅 중개사: Your Home Today Realty Inc. - Disclaimer: The information contained in this listing has not been verified by Your Home Today Realty Inc. and should be verified by the buyer.


