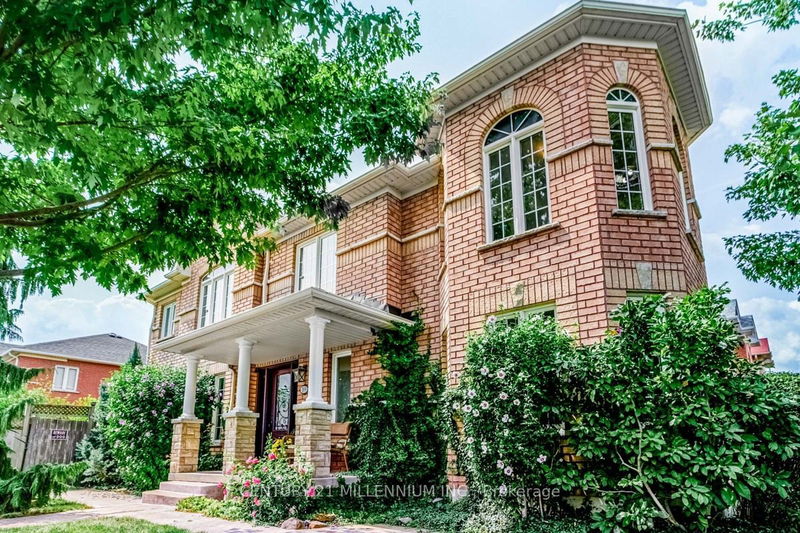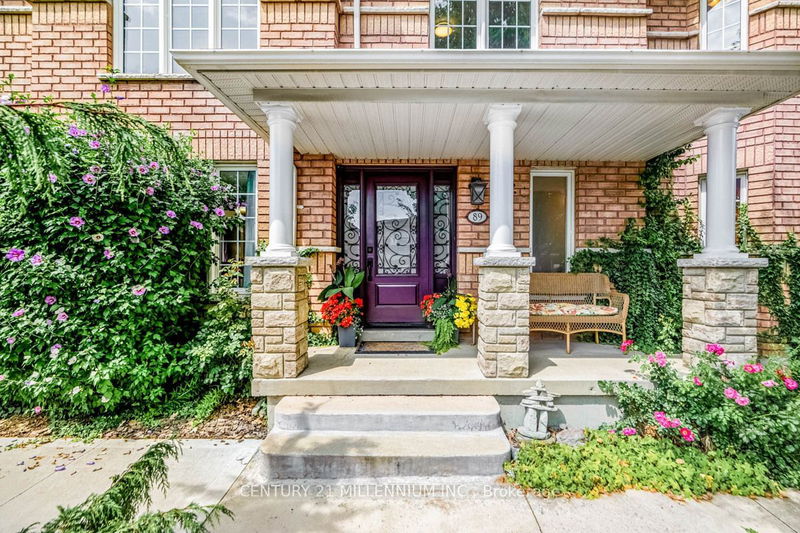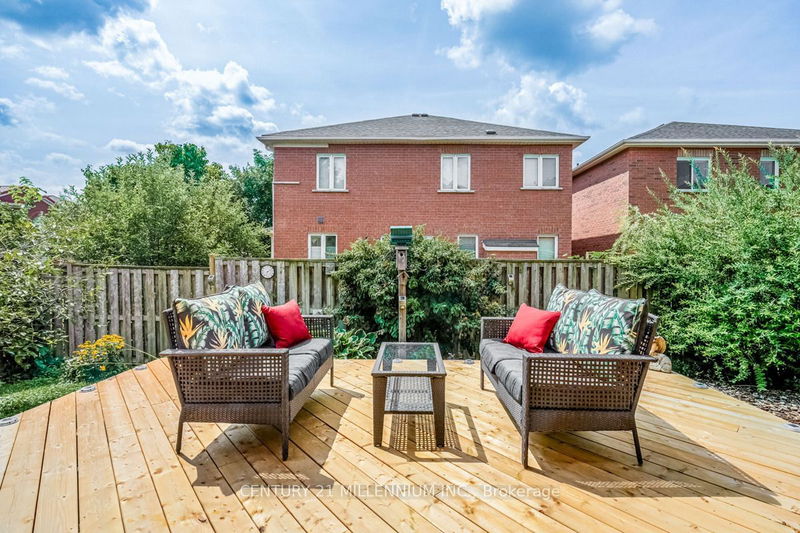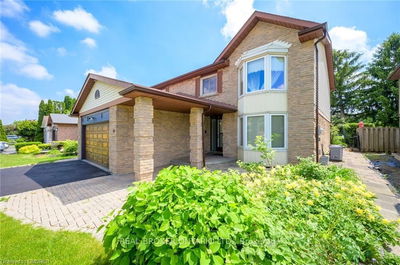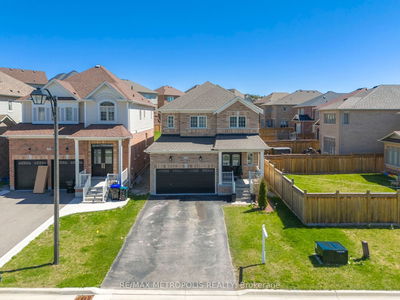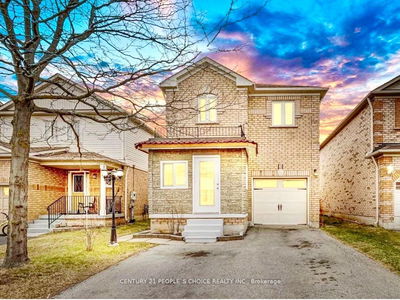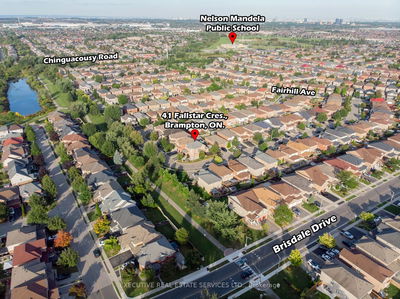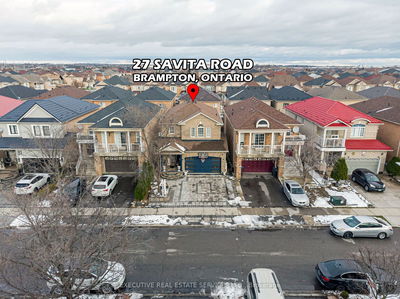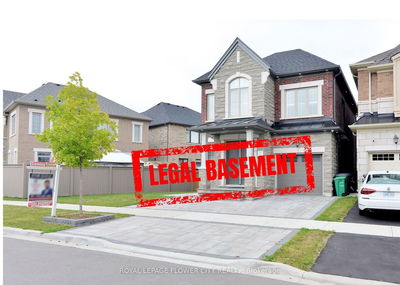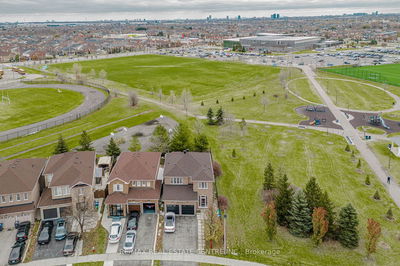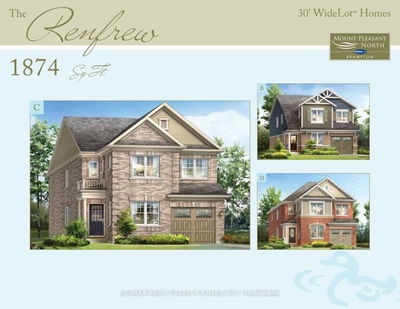Fabulous and professionally painted all brick detached 4 bedroom home on a premium landscaped corner lot. Offered for sale by original owners, this bright and spacious home on a quiet family friendly street is move- in ready! Step inside to the main floor boasting dining, living, & family rooms, gas fireplace and an oak staircase. Kitchen showcases upgraded stainless steel appliances with an eat-in breakfast area that walks out to a fully fenced-in backyard with a brand new deck (May 2024) with solar lighting and a gorgeous garden including a cherry tree! Oversized primary suite offers 2 closets including a walk-in, 4-piece ensuite with separate shower enclosure and soaker tub. Three additional generously sized bedrooms almost all with walk-in closets and an additional home office space/computer alcove on the second floor. Main floor laundry room with upgraded washer, dryer and laundry sink offers direct access into the double car garage. Expansive basement with cold room/cantina, and bathroom rough-in await your personal touch. Walking distance to multiple schools, transit stops, Starbucks, Cassie Campbell Community Centre, and just mins to Mount Pleasant Go Station & much more!
부동산 특징
- 등록 날짜: Wednesday, August 14, 2024
- 가상 투어: View Virtual Tour for 89 Williamson Drive
- 도시: Brampton
- 이웃/동네: Fletcher's Meadow
- 중요 교차로: Chinguacousy/ Wanless
- 전체 주소: 89 Williamson Drive, Brampton, L7A 3R6, Ontario, Canada
- 거실: Gas Fireplace, Large Window, O/Looks Garden
- 주방: Stainless Steel Appl, Ceramic Floor, Window
- 가족실: Large Window, O/Looks Frontyard, Separate Rm
- 리스팅 중개사: Century 21 Millennium Inc. - Disclaimer: The information contained in this listing has not been verified by Century 21 Millennium Inc. and should be verified by the buyer.


