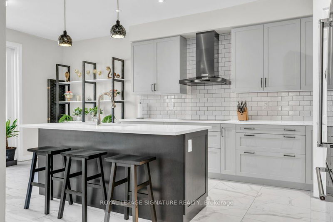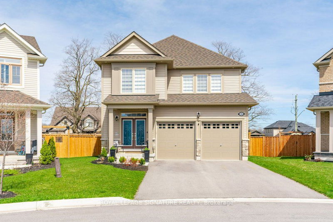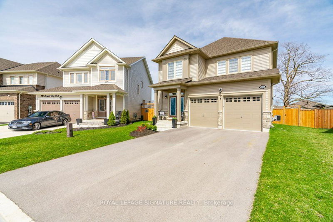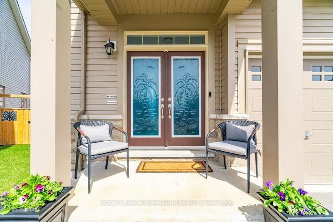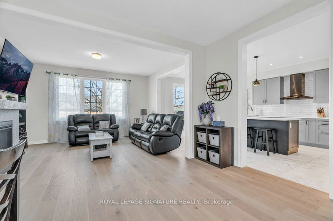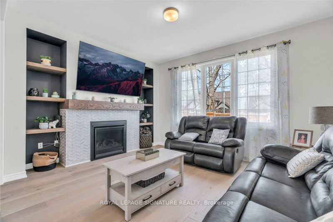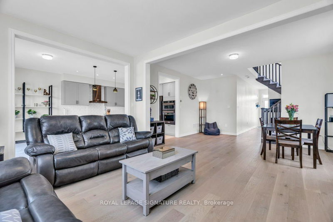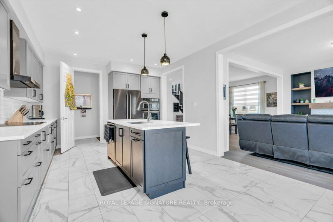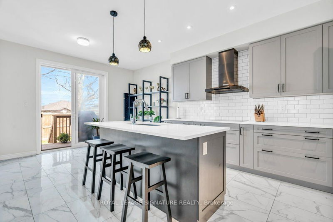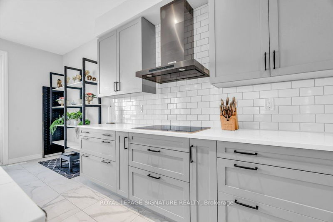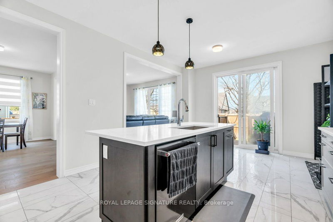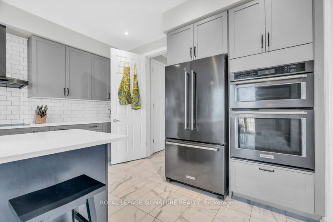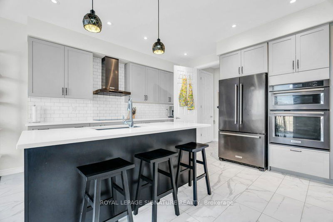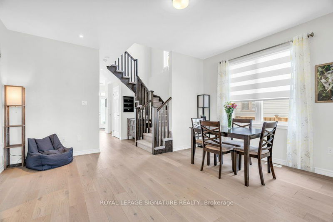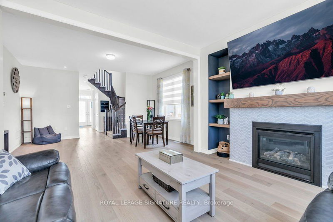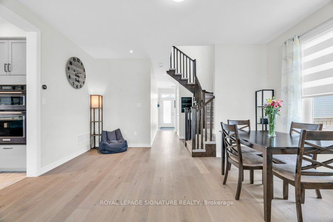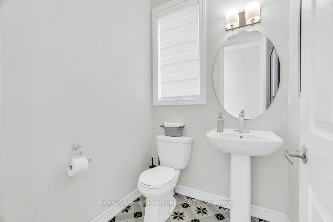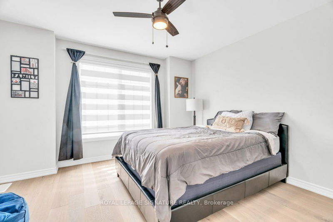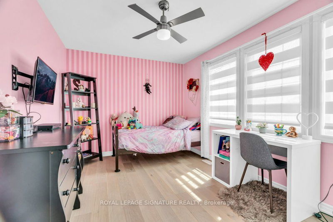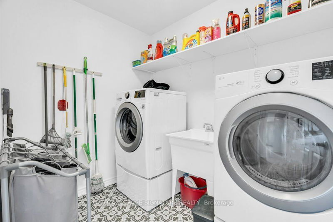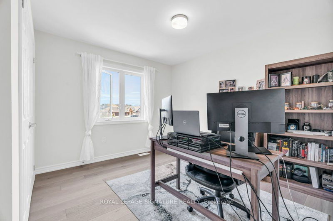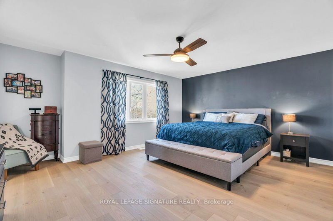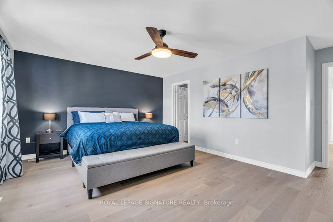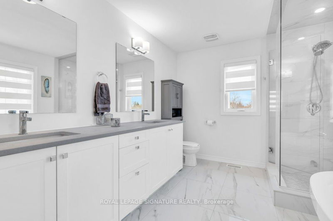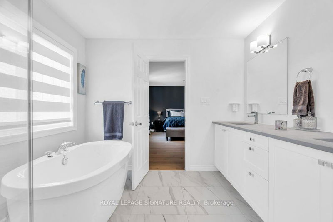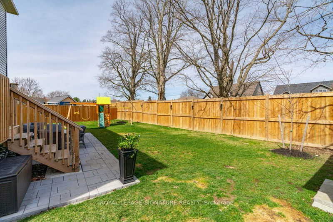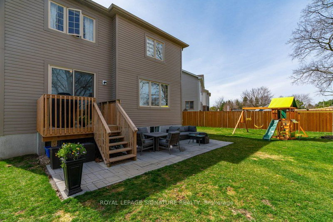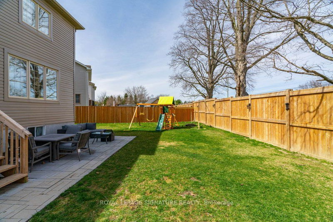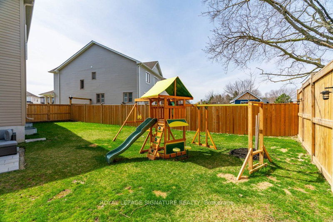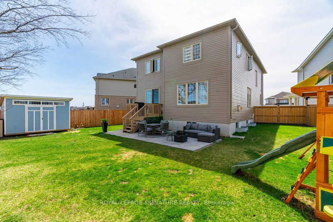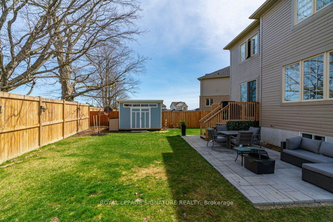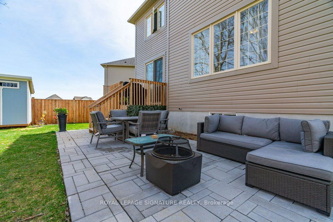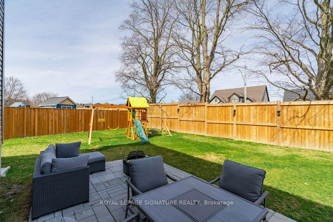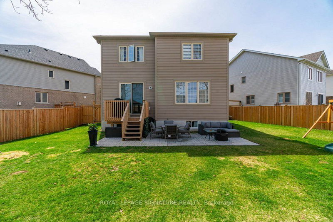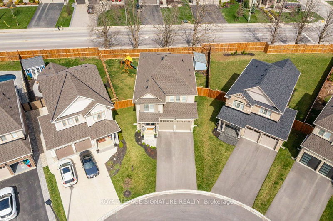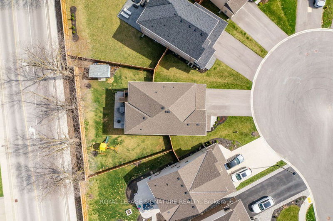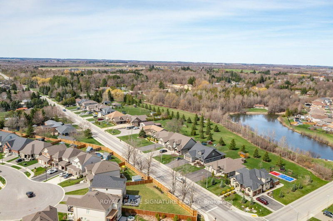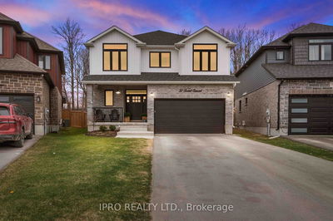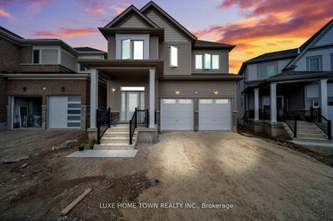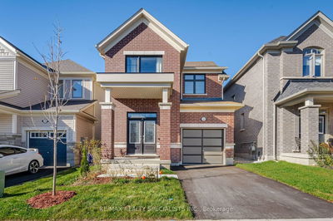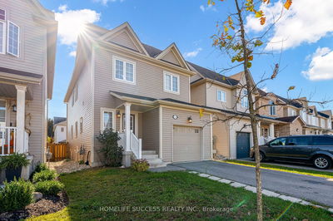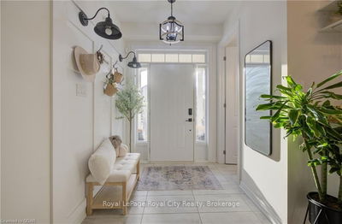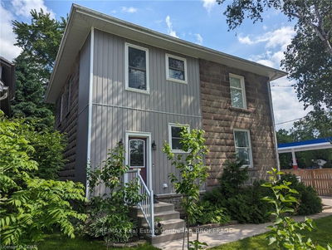Get the housewarming invitations ready! Step into this extraordinary property nestled in a serene & child friendly cul-de-sac. This property is a haven for families seeking space, large yard, and luxury. Approximately 2300 sq.ft., Modern Kitchen w/ Quartz countertops & Black Stainless-steel appliances. Marvel at the abundance of upgraded cupboard space, complete with thoughtful touches like a spice drawer, recycle bin, and soft-close features on every drawer. In-home access to a double car garage, 4 bedrooms sprawling across a pie-shaped lot with no neighbours behind you, boasting a four-car driveway without the hassle of a sidewalk. Enchanted with a large primary bedroom w/large walk-in closet & 5-piece bath that includes a soaker tub. All bedrooms are generously sized w/ wood flooring throughout. Life is made easier with the convenience of a 2nd-floor laundry. Unleash your imagination in the expansive basement, ready for your personal touch, complete with a rough-in for a 3-piece bath. Surrounded by a vibrant community that is close to Hospital, Parks, schools, etc. Embrace the best of both worlds with a location that offers the tranquility of suburban living just moments from the bustling hubs of Guelph and Waterloo. Don't just dream of a bigger and better home, make it a reality at this exceptional address!
부동산 특징
- 등록 날짜: Monday, April 22, 2024
- 가상 투어: View Virtual Tour for 196 Harpin Way E
- 도시: Centre Wellington
- 이웃/동네: Fergus
- 중요 교차로: Beatty Line N & Elliot Ave. E.
- 전체 주소: 196 Harpin Way E, Centre Wellington, N1M 0G8, Ontario, Canada
- 주방: Tile Floor, Eat-In Kitchen, Quartz Counter
- 가족실: Hardwood Floor, Gas Fireplace, Window
- 거실: Hardwood Floor, Combined W/Dining
- 리스팅 중개사: Royal Lepage Signature Realty - Disclaimer: The information contained in this listing has not been verified by Royal Lepage Signature Realty and should be verified by the buyer.

