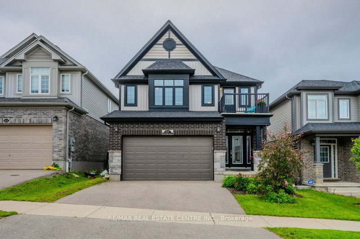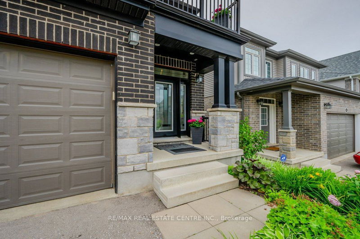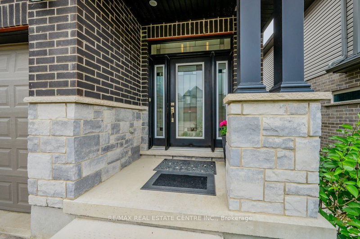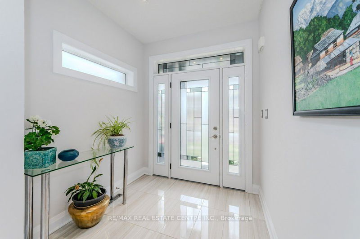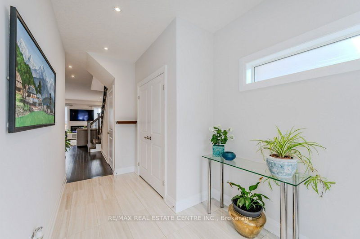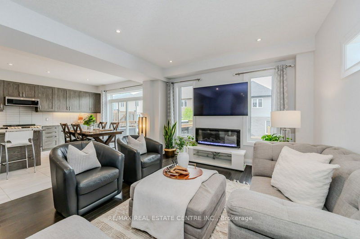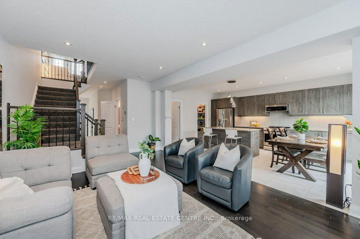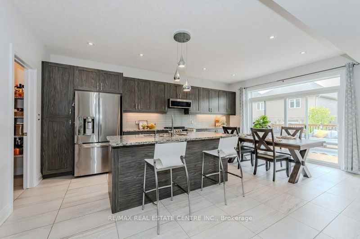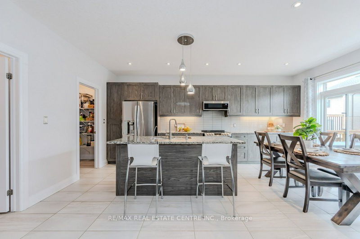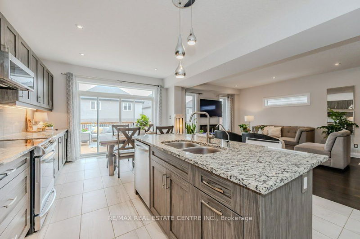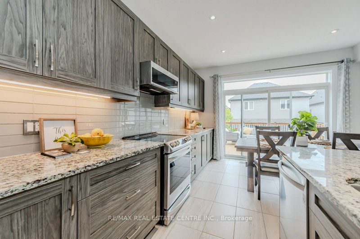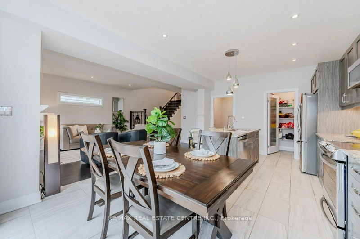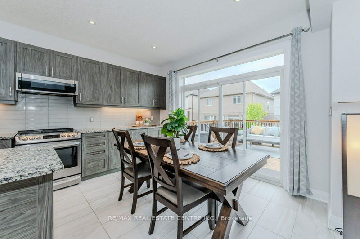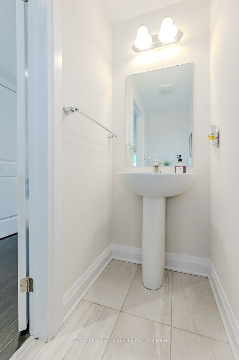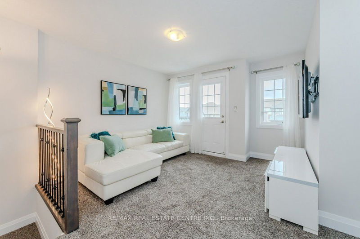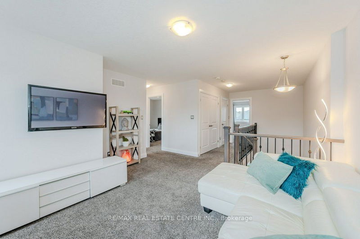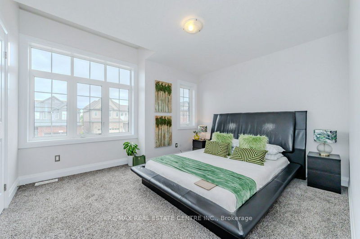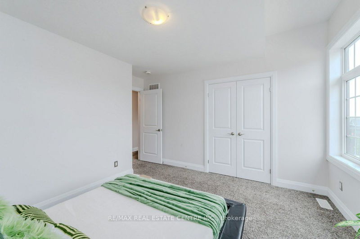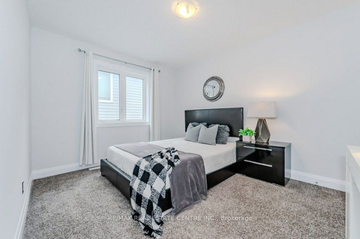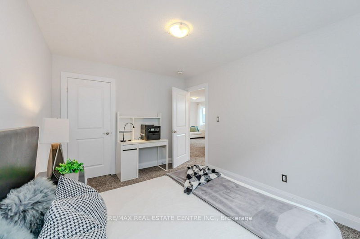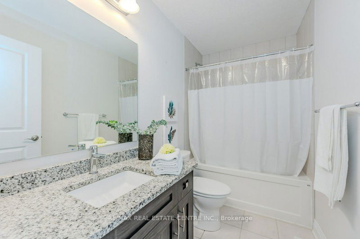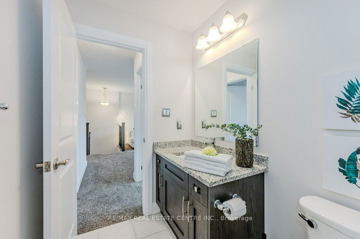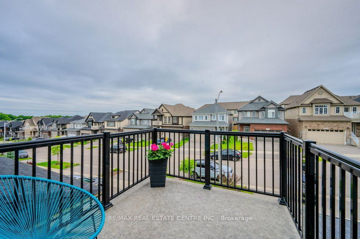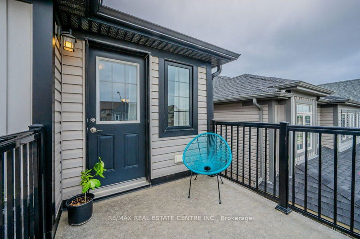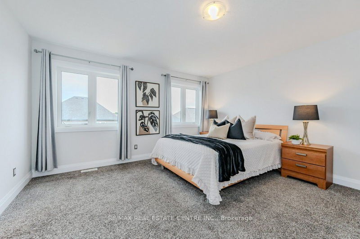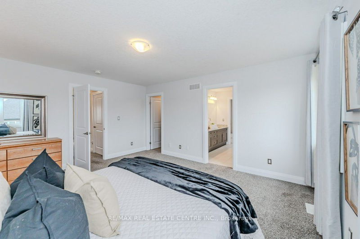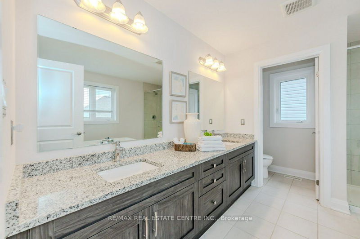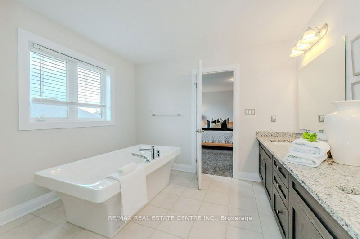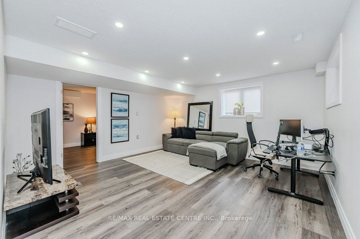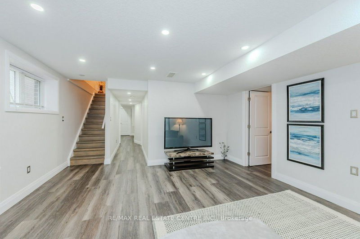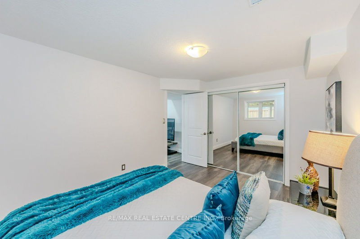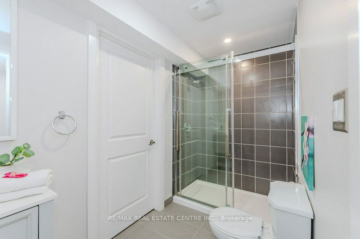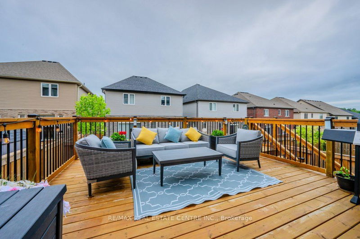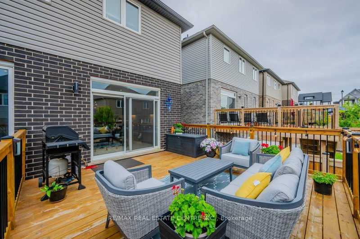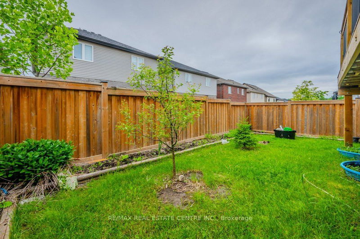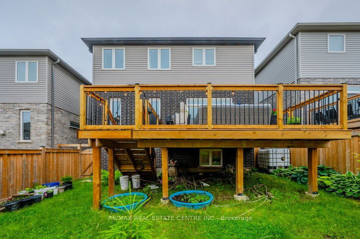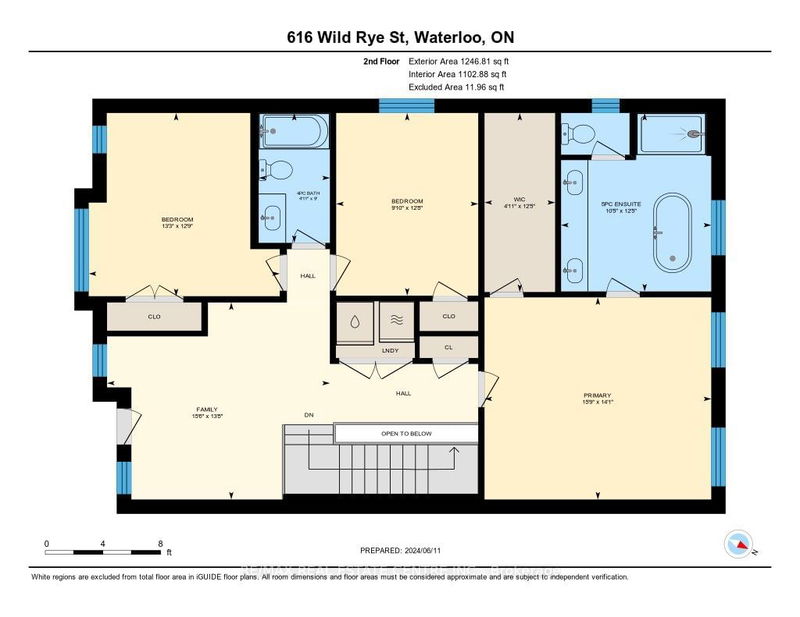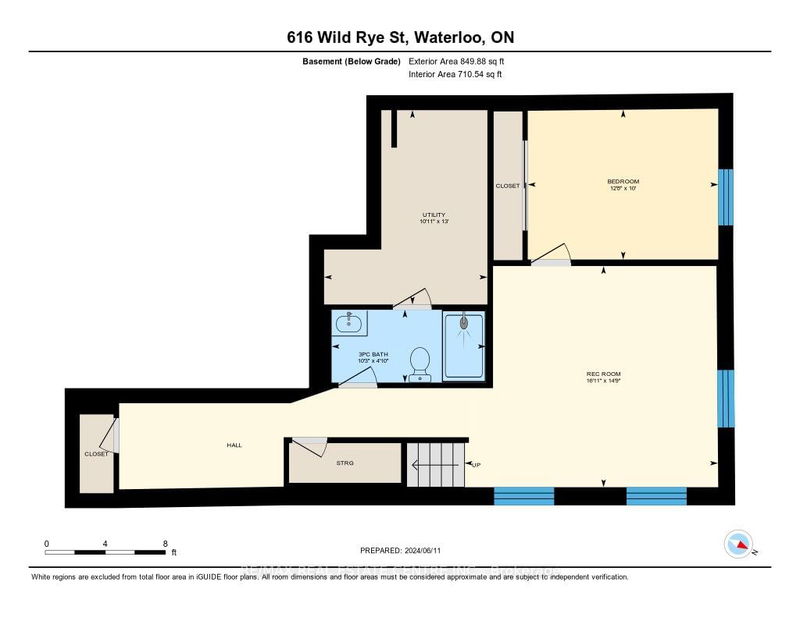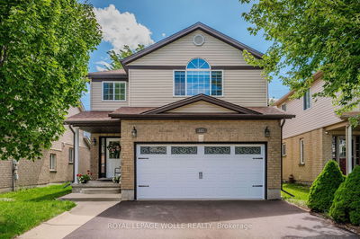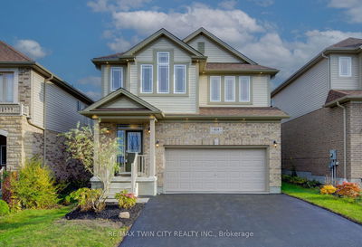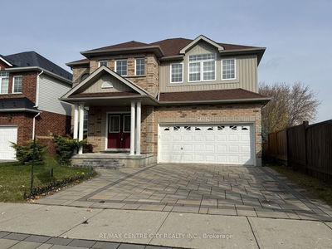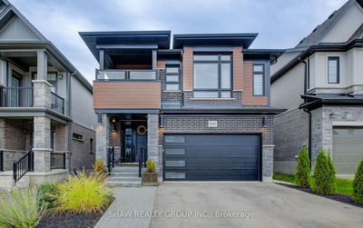Welcome to 616 Wild Rye St, Waterloo, in the heart of the family-friendly Vista Hills Neighborhood. This beautiful property showcases a stylish exterior, a two-car garage, and specious driveway. The main floor impresses with its 9-foot ceilings, premium dark hardwood floors, a generous foyer closet, and a handy two-piece powder room. The upgraded kitchen is equipped with SS LG appliances, a large central island with built-in garbage disposal bins. The upgraded granite countertops and premium hanging lights give an extraordinary ambiance to socialize while preparing meals. The kitchen also includes a very spacious walk-in pantry, upgraded cabinets and a generously sized dining area. The larger upgraded sliding doors brings in more natural light and lead outside. The living room is features LED pot lights, a cozy electric fireplace, and larger upgraded windows for even more natural light. On the second floor, there is a large family room and a spacious balcony. This level also has three generously sized bedrooms and an upper-level laundry room with LG washer and dryer. The master bedroom includes a walk-in closet and a private 4-piece ensuite bathroom with dual sinks, granite countertop, and a luxurious standing bathtub. The other two bedrooms are spacious with large closets. A shared 4-piece bathroom with a granite countertop and a shower/tub combo ensures comfort for the whole family. The fully finished basement offers additional living areas, office space, a large bedroom, large egress windows, two storage rooms, and a full bathroom. Outside, the fully fenced backyard features a 16x16 feet above-ground deck, perfect for summer barbecues and outdoor fun, with plenty of space for kids to play or create a garden oasis.
부동산 특징
- 등록 날짜: Wednesday, June 12, 2024
- 도시: Waterloo
- 중요 교차로: Wild Rye St to Autumn Willow Drive
- 전체 주소: 616 Wild Rye Street, Waterloo, N2V 0C3, Ontario, Canada
- 거실: Main
- 주방: Main
- 가족실: Bsmt
- 리스팅 중개사: Re/Max Real Estate Centre Inc. - Disclaimer: The information contained in this listing has not been verified by Re/Max Real Estate Centre Inc. and should be verified by the buyer.

