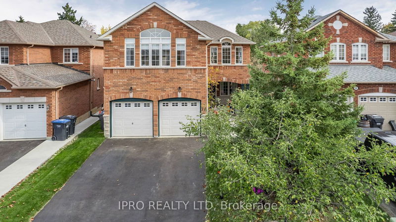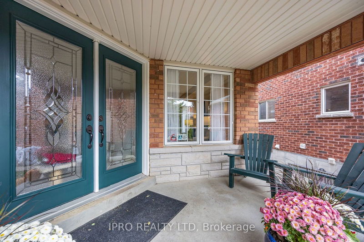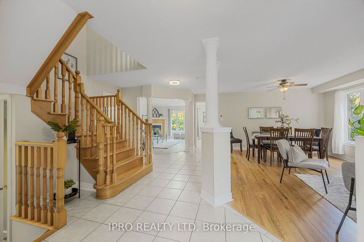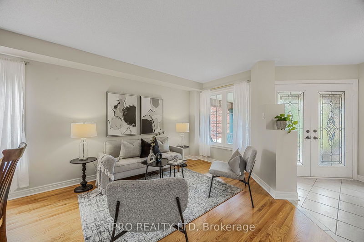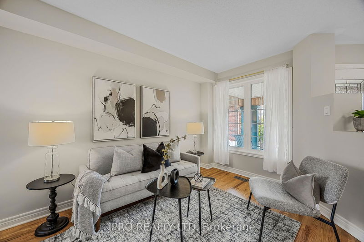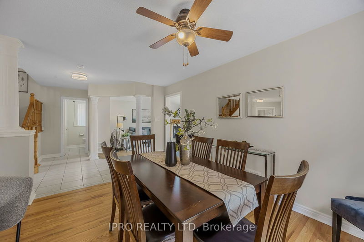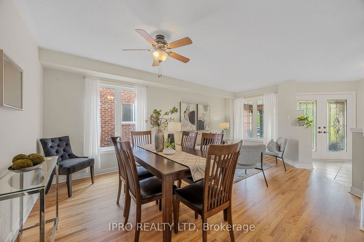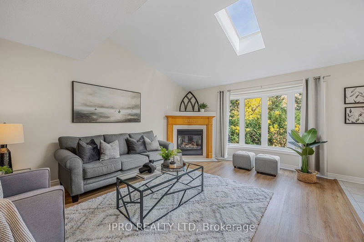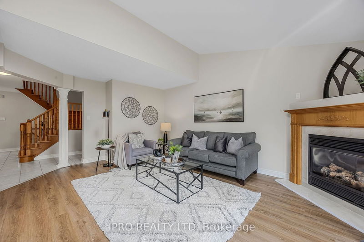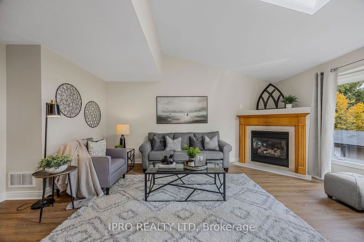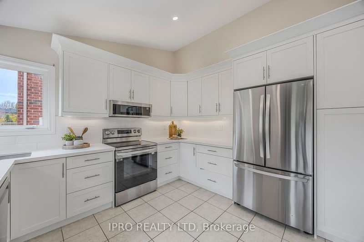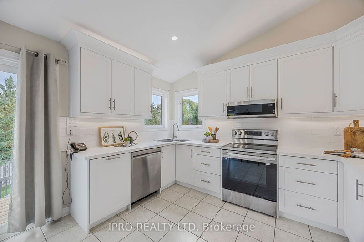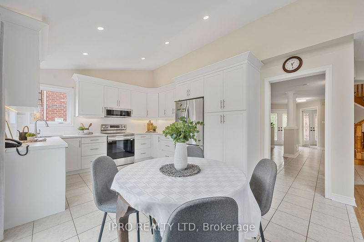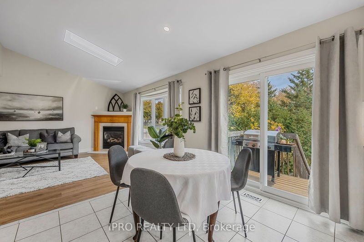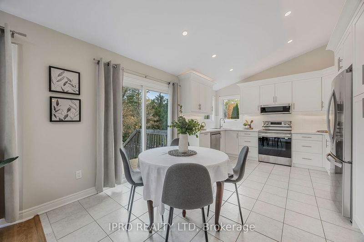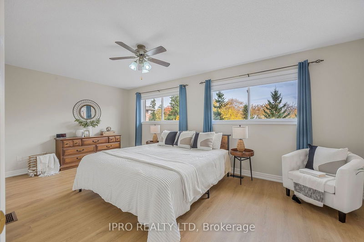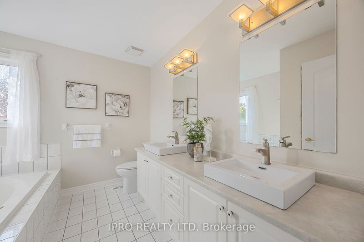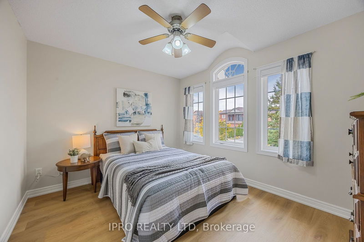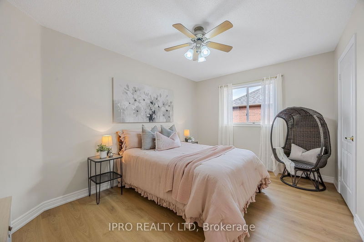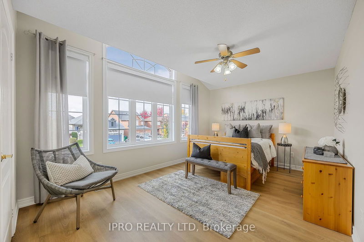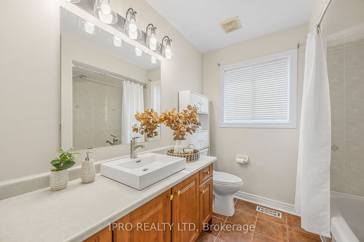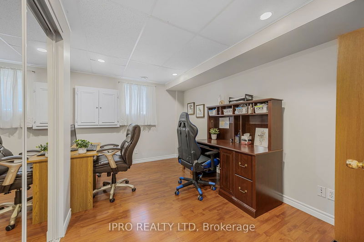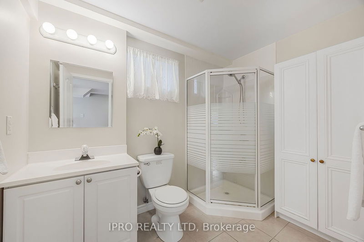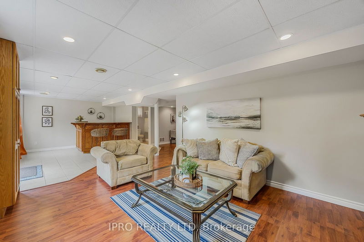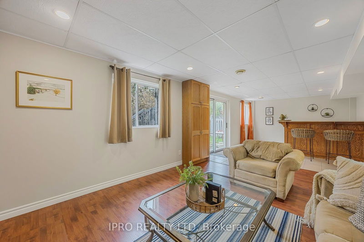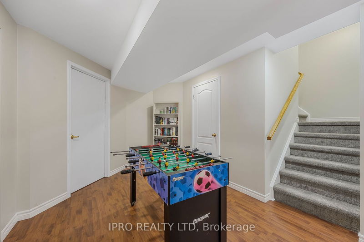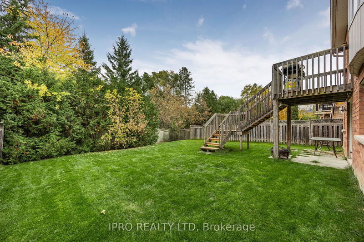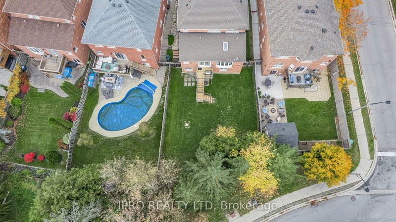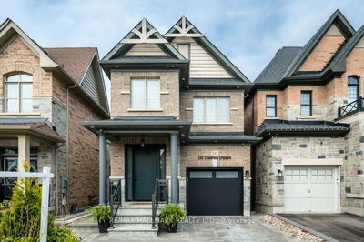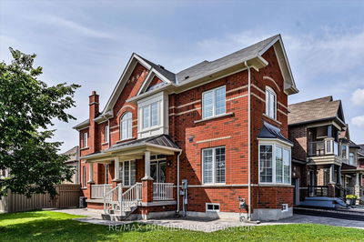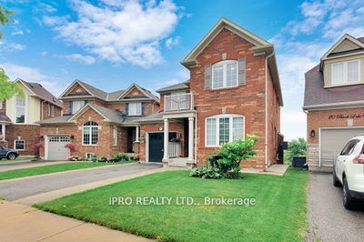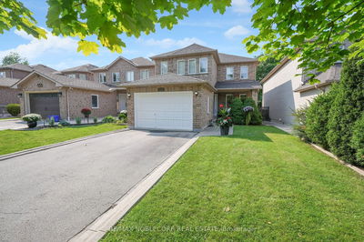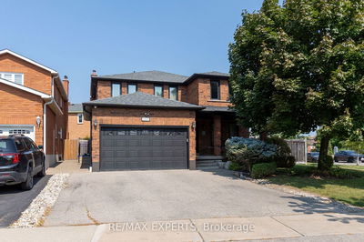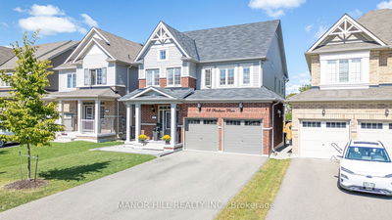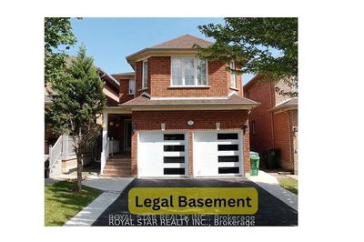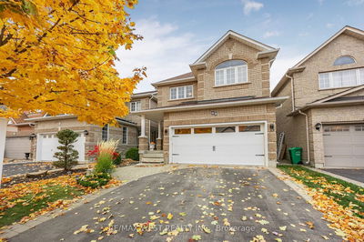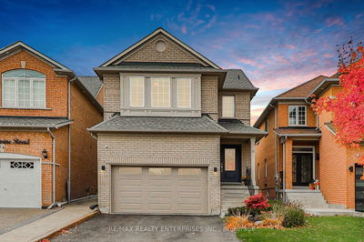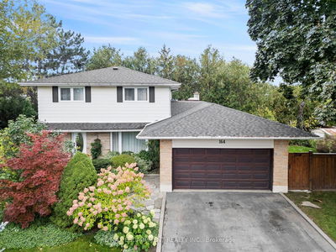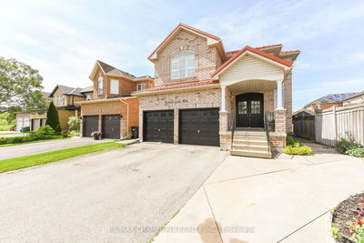Discover This Beautiful 2-Storey 4 + 1 Bedroom Home In Bolton's Sought-After North Hill, Perfect For Family Living. Nestled On A Huge 138 Ft Deep Irregular Private Lot With No Rear Neighbours, Offering Mature Apple And Pear Trees, Plus Plenty Of Space For Play, Entertaining, And Gardening. The Main Floor Features A New Kitchen With Stainless Steel Appliances, Quartz Counters, Slide Out Pantry, & New Sliding Doors To the BBQ Deck. Open-Concept Living And Dining Room With Refinished Hardwood Floors & Plenty Of Windows. A Cozy Family Room With Vaulted Ceiling, Skylight, And Gas Fireplace Overlooks The Private Backyard, While The Main Floor Laundry Provides Convenient Garage Access. Upstairs, Enjoy Four Spacious Bedrooms With New Laminate Floors, Updated Baths, And A Primary Suite With 5-Piece Ensuite And Walk-In Closet. The Walk-Out Lower Level Offers A Fifth Bedroom, Wet Bar, Games Area, Recreation Room With Gas Fireplace, 3-Piece Bath Perfect For In-Law Suite. This Home Checks Every Box From Modern Upgrades To Extra Space For Family Or Guests. Walk to Schools, Walking Trails, Parks And Caledon Community Centre.
부동산 특징
- 등록 날짜: Thursday, October 24, 2024
- 가상 투어: View Virtual Tour for 78 Gray Park Drive
- 도시: Caledon
- 이웃/동네: Bolton West
- 중요 교차로: Hwy 50/Cross Country
- 전체 주소: 78 Gray Park Drive, Caledon, L7E 2N5, Ontario, Canada
- 주방: Stainless Steel Appl, Quartz Counter, W/O To Deck
- 거실: Hardwood Floor, Combined W/Dining, Open Concept
- 가족실: Vaulted Ceiling, Gas Fireplace, Bay Window
- 리스팅 중개사: Ipro Realty Ltd - Disclaimer: The information contained in this listing has not been verified by Ipro Realty Ltd and should be verified by the buyer.

