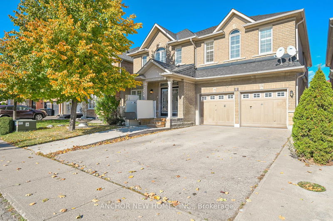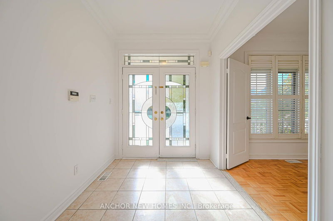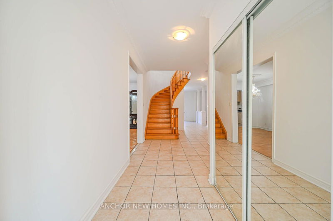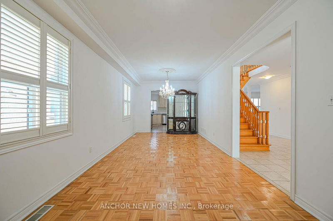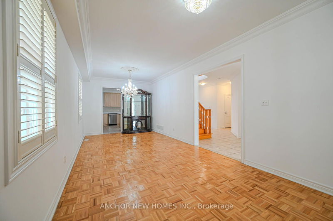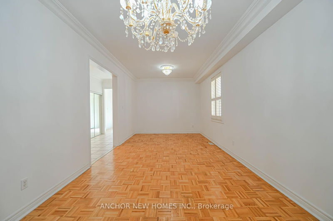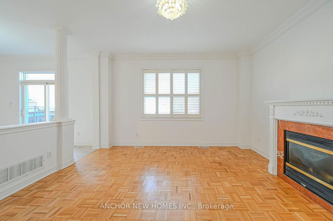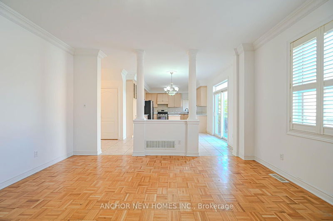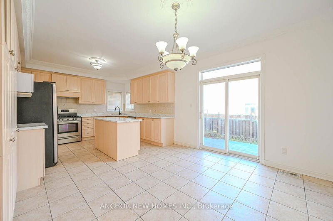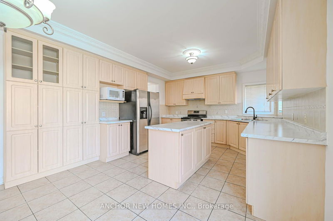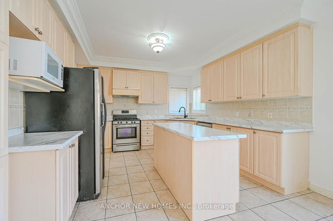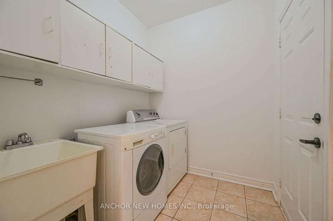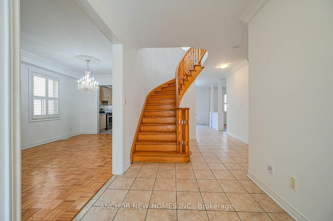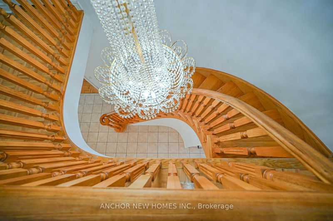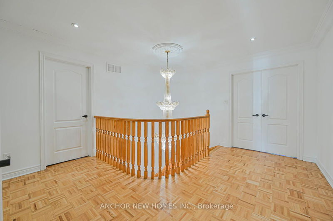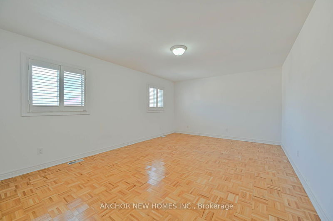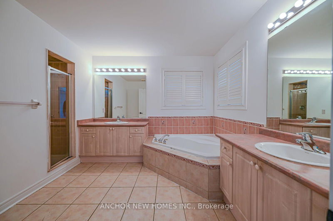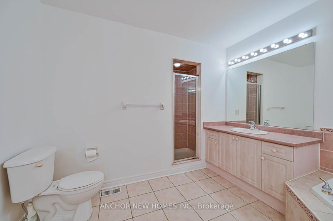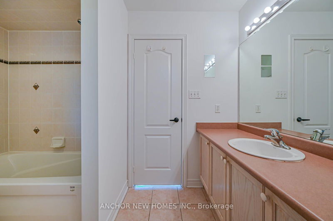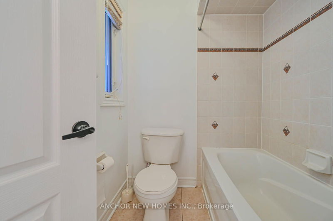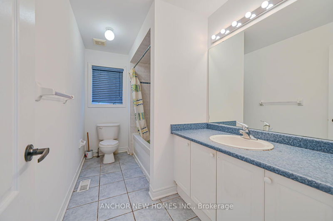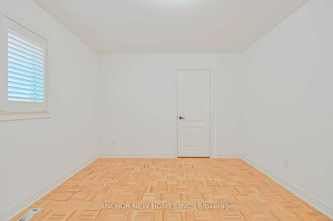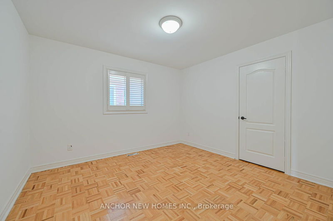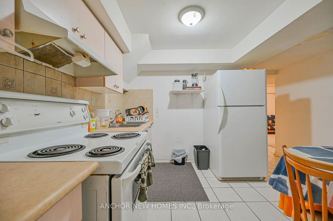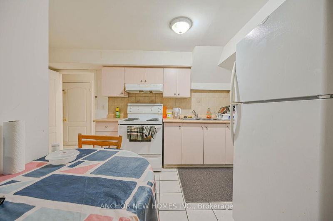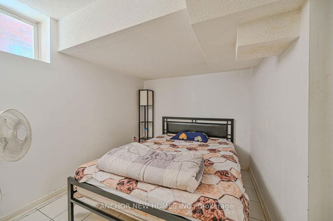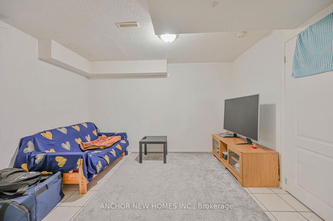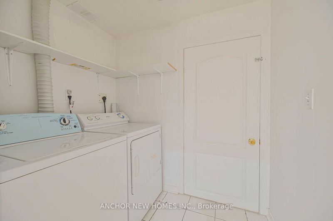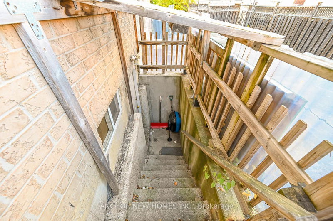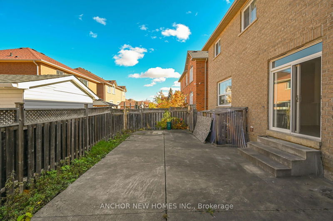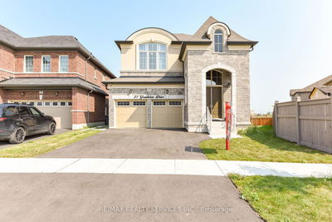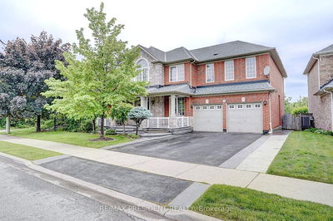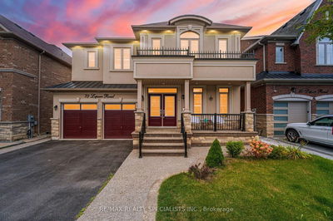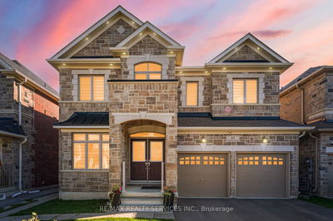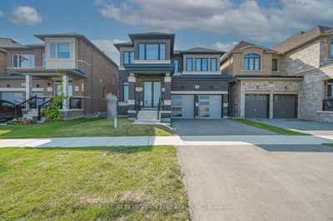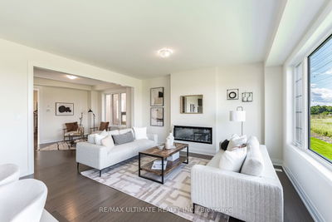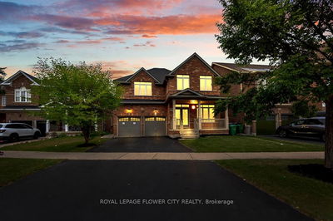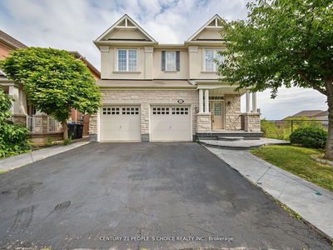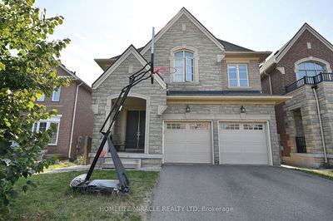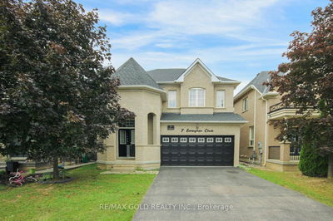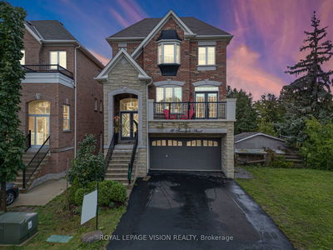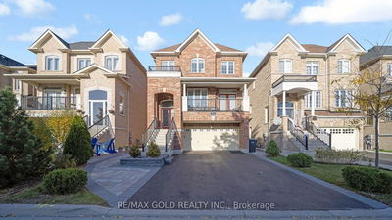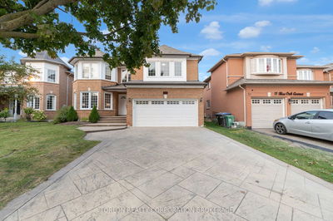Discover an immaculate, all-brick family home in Brampton's sought-after Sandringham-Wellington area! This spacious 5+3 bedroom, 4+2 bathroom property features a well-designed main floor with 9' ceilings, a double-door entrance, and a versatile den that easily converts to a home office or guest room. Recent upgrades include a new furnace (2018), roof (2019), driveway and disability ramp (2020), new kitchen countertop, sink, faucet, hood fan, stove, dishwasher (2023-2024), and a freshly painted interior (2024). The upper floor includes California shutters, pot lights in common areas, and a Jack-and-Jill bathroom for added convenience. The fully finished basement offers two separate units a 2-bedroom and a 1-bedroom-each with private entrances, ideal for rental income or additional family space. Located near Save Max Sports Centre, Sandalwood Plaza (with Chalo FreshCo), Trinity Common Mall, and Brampton Civic Hospital, this home provides easy access to schools, parks, and healthcare. Perfect for multi-generational families or those seeking rental opportunities. Book your showing today to experience this exceptional home!
부동산 특징
- 등록 날짜: Friday, October 25, 2024
- 가상 투어: View Virtual Tour for 3 chapparal Drive
- 도시: Brampton
- 이웃/동네: Sandringham-Wellington
- 중요 교차로: Sandalwood/Torbram
- 전체 주소: 3 chapparal Drive, Brampton, L6R 3C5, Ontario, Canada
- 거실: Combined W/Dining, Window, Parquet Floor
- 주방: O/Looks Backyard, Ceramic Back Splash, Ceramic Floor
- 가족실: Gas Fireplace, O/Looks Backyard, Parquet Floor
- 리스팅 중개사: Anchor New Homes Inc. - Disclaimer: The information contained in this listing has not been verified by Anchor New Homes Inc. and should be verified by the buyer.

