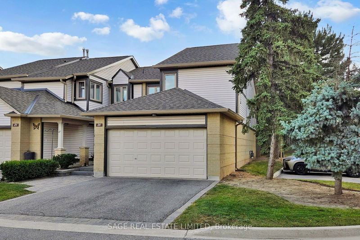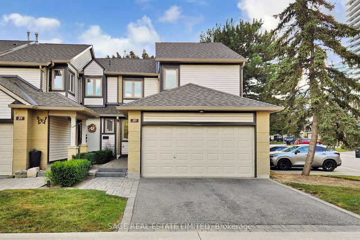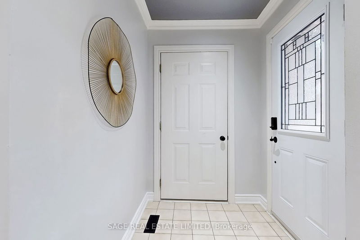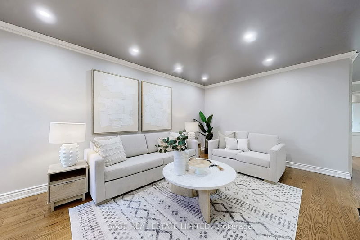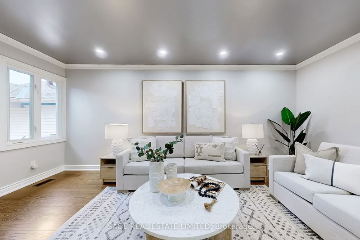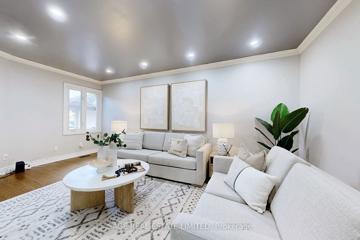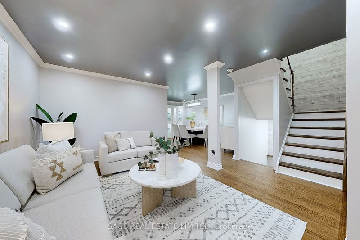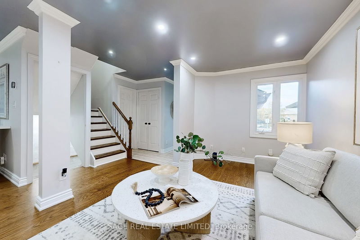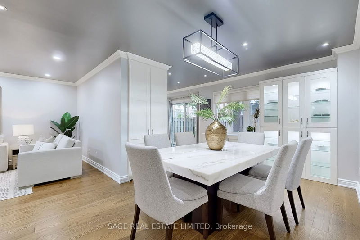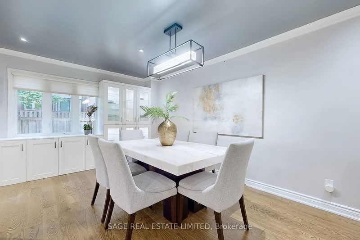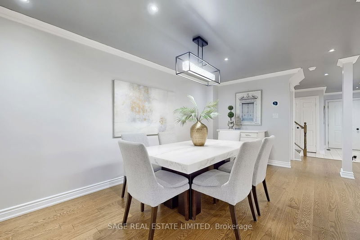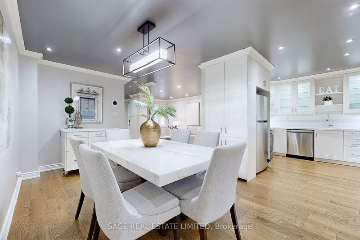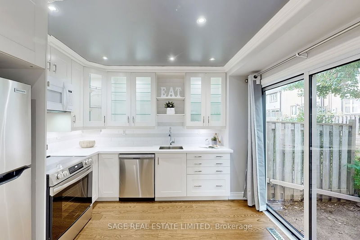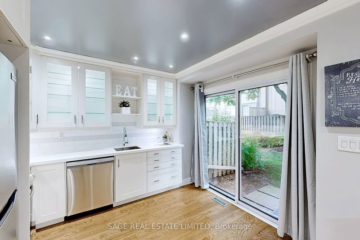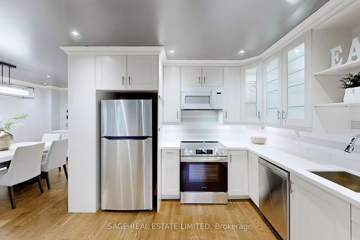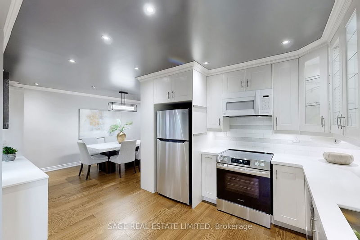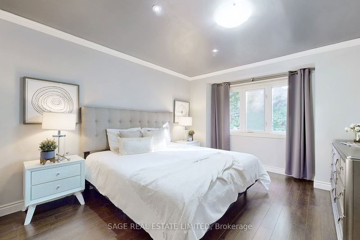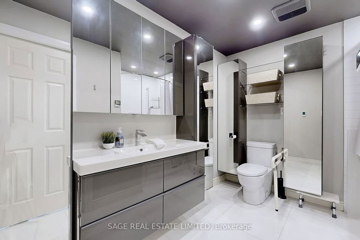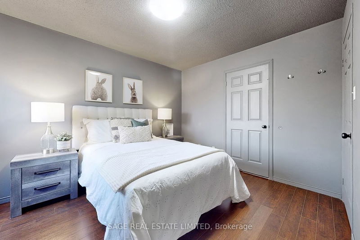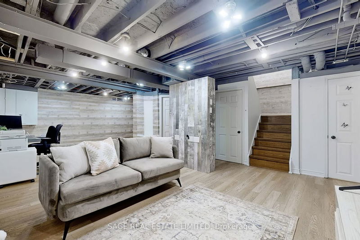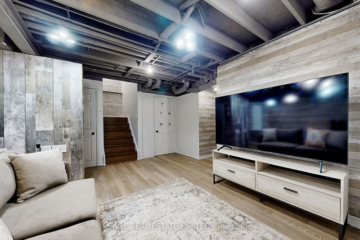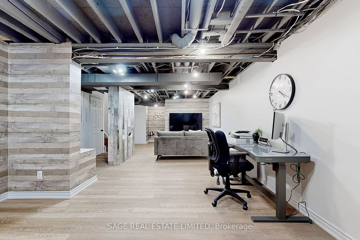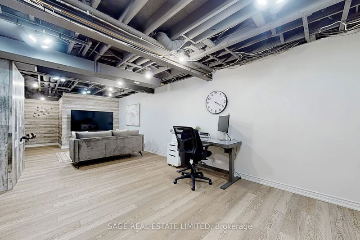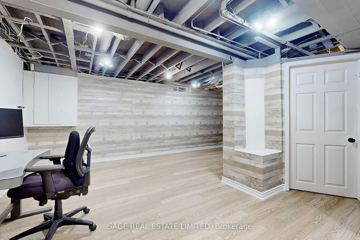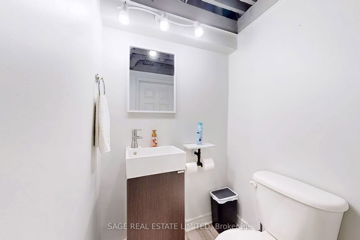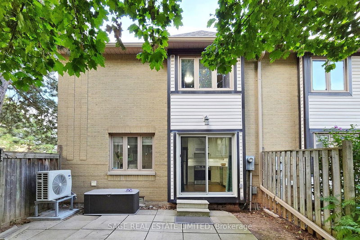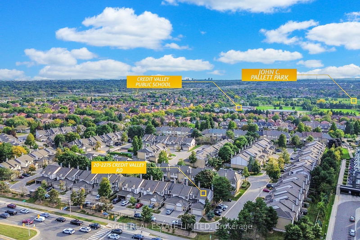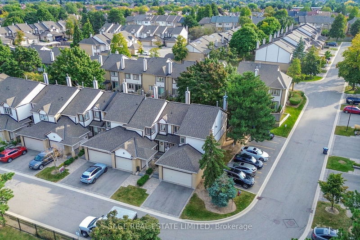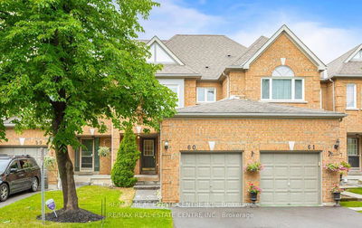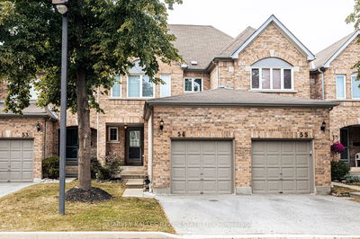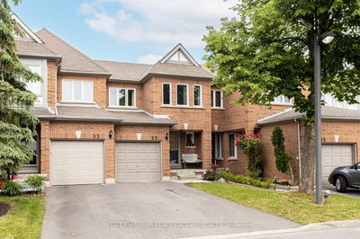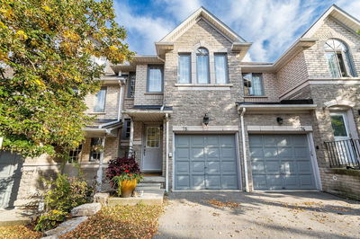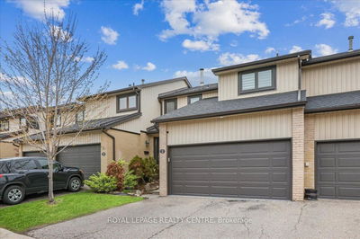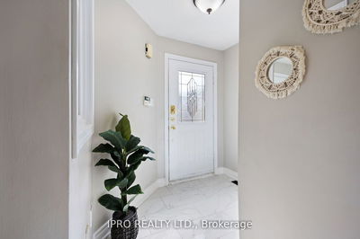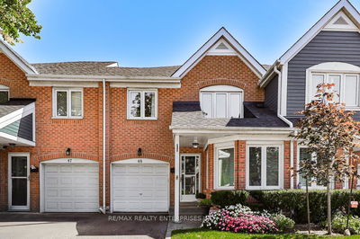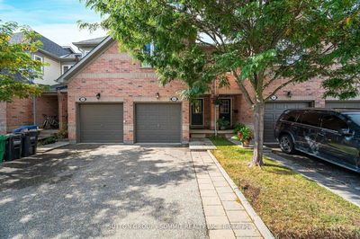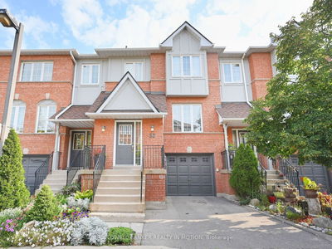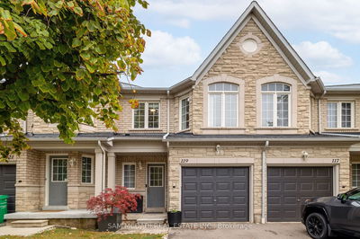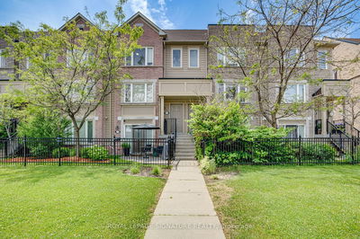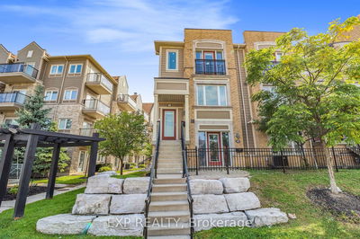This Townhouse Complex Boasts Access to Some of the Best of Mississauga. Walking Distance to Highly Desired Credit Valley PS, Credit Valley Hospital, mins. to Hwy 403 & 407, Go Station, Shops & Restaurants.Walk in from the Garage or Front Door into Your New Home. Very Functional Flowing Living Area w/ Main Floor Powder Room. Walk out to Your Outdoor are for BBQ's with the Family. Plenty of Extra Kitchen Storage w/ Cabinets for all Your Kitchen Accessories. Many Modern Finishes Include Smooth Ceilings, Pot Lights, Hardwood on Main Floor & Laminate on 2nd Floor & Basement '24, Crown Molding throughout. Quartz Counters w/ Breakfast Bar Island on Wheels, Back-splash, Electrical Wiring Added to 2nd Floor Ceiling Lights in Each Room, Spacious Primary w/ Modern 4 Piece En-Suite Bath, Heated Floors in Both 2nd Floor Baths, Dimmers Throughout, Finished B/S W/2 Piece Bath, Laundry Room, Storage, Easily Convert Part of B/S to a Bedroom or Office. Upgraded to 200amp Box, Central Vacuum. Garage set up for EV. Let the kids Enjoy Summertime Fun With a Private & Gated Outdoor Pool With Lifeguard On Duty. Convenient Property Maintenance Includes Snow Clearing & Salting Of Roads, Private Driveways & Walkways, Landscaping, Rear Yard Upkeep, Visitor Parking & More! *See Virtual Tour & Attachments For Feature Sheet & Floor Plan*
부동산 특징
- 등록 날짜: Wednesday, October 30, 2024
- 가상 투어: View Virtual Tour for 20-2275 Credit Valley Road
- 도시: Mississauga
- 이웃/동네: Central Erin Mills
- 전체 주소: 20-2275 Credit Valley Road, Mississauga, L5M 4N9, Ontario, Canada
- 거실: Crown Moulding, Pot Lights, Hardwood Floor
- 주방: W/O To Garden, Quartz Counter, Hardwood Floor
- 리스팅 중개사: Sage Real Estate Limited - Disclaimer: The information contained in this listing has not been verified by Sage Real Estate Limited and should be verified by the buyer.

