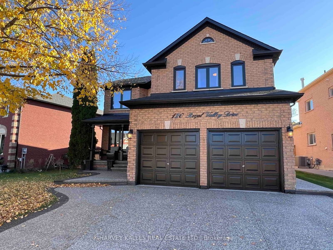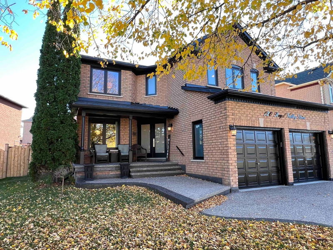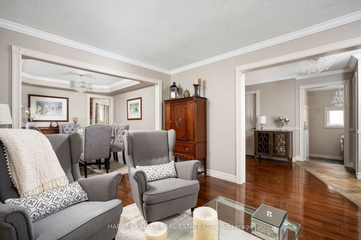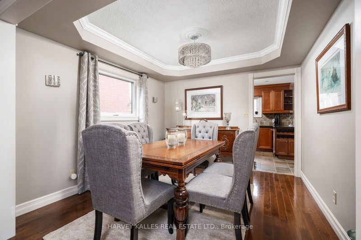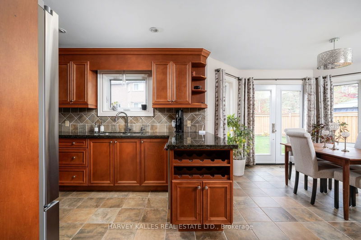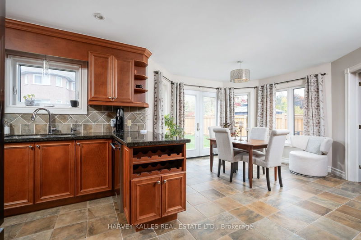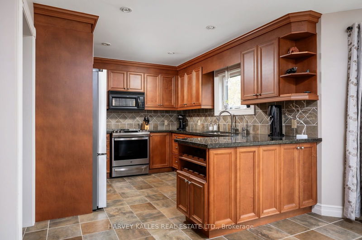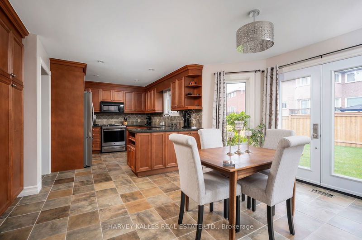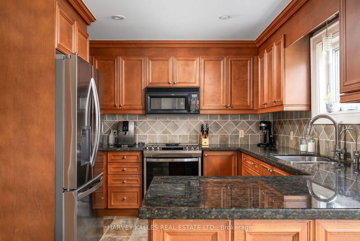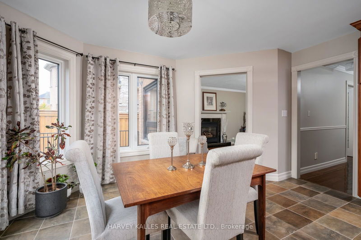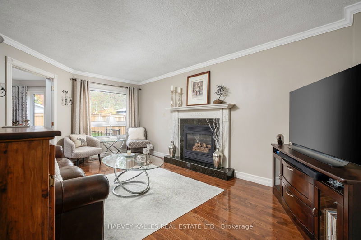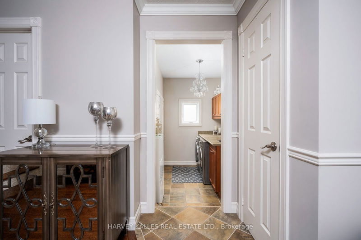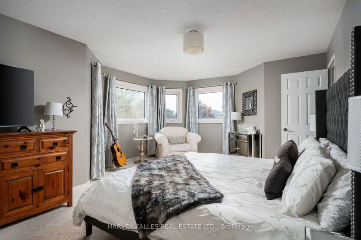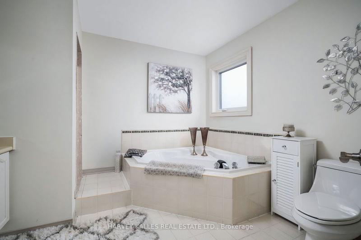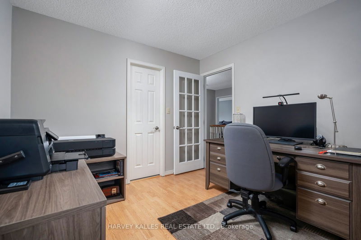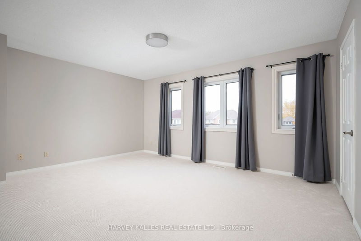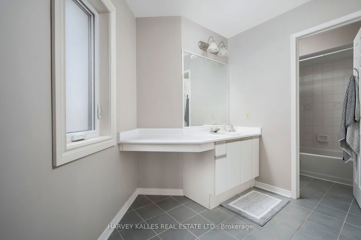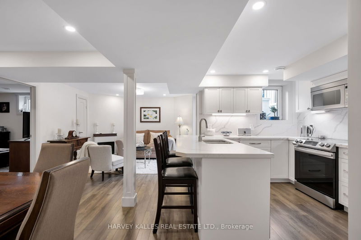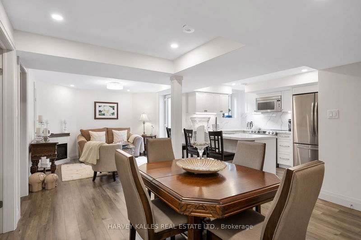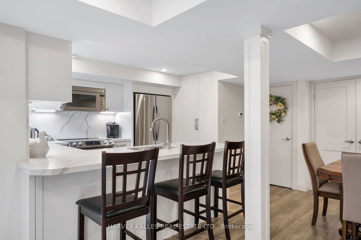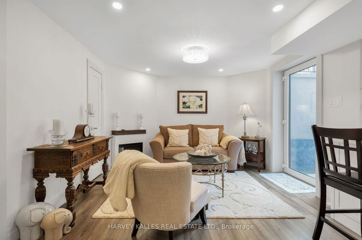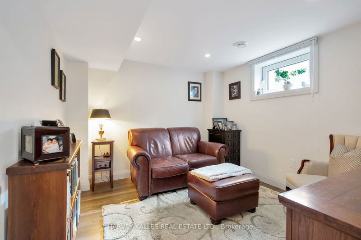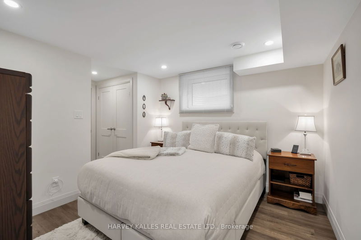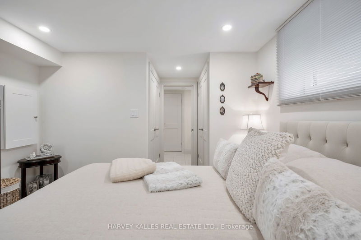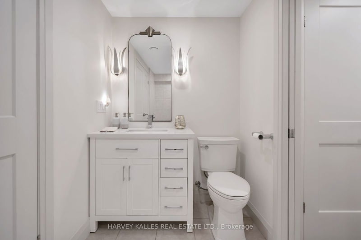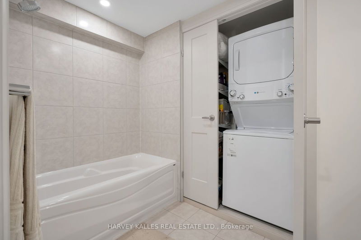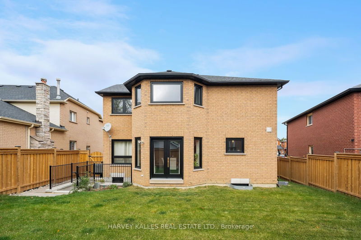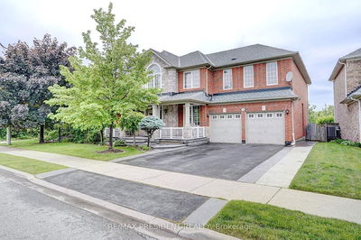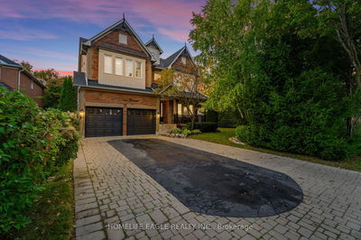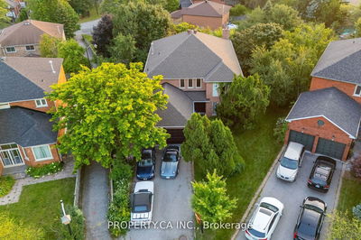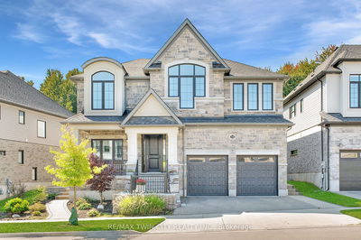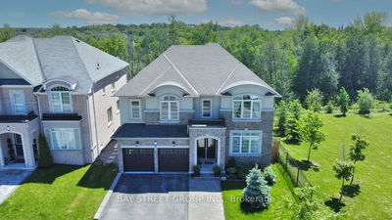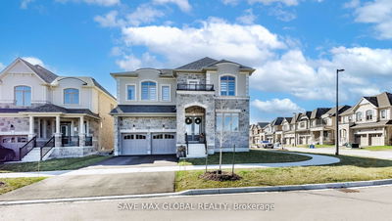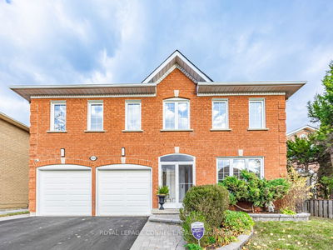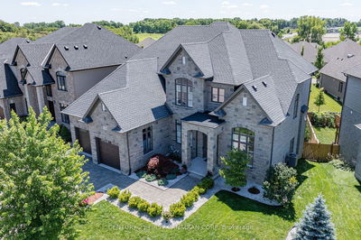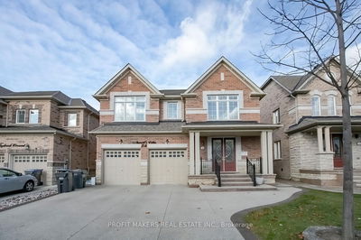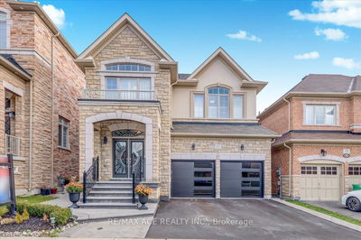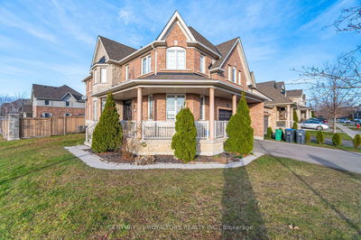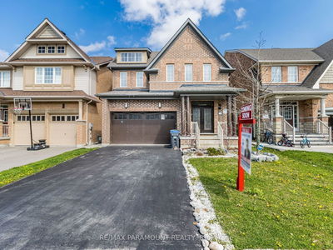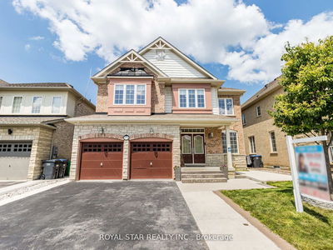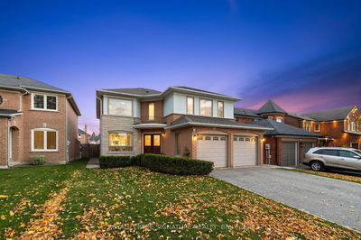This warm and sprawling 5+2 bedroom 5 bathroom home on an oversized 62.53 ft frontage lot, inspires a dreamy, large family lifestyle. With room for 4 cars in the drive, & a 2 car built-in garage, you can host many family members, especially with your legal basement apartment. Nestled in a serene and charming pocket of Rural Caledon, this recently updated property measures over 4,000 square feet, with its own Legal 2-bedroom 2 bath basement apartment with a separate walkout entry, and own laundry. This apartment was recently completed by a custom builder, & measures over 1300 square feet, and could function as a luxury rental. This apartment with a custom kitchen, a 4 piece, and a 3 piece bath, and plenty of room for lounging and dining, is how the rest of the house feels: elegant, roomy, and quality built. The home offers Central Vac. Sump Pump, 200 Amp upgraded power panel, with separate panel for apartment (Jan-2022) On Demand Water heater. This home feels like new with its 2022 Windows & Entrance Doors, Roof, Furnace, Water Softener, Water Purifier, Garage Floor, Premium Driveway & Porch, and new Fence (Sept-2023). The lower Apartment appliances include dishwasher, fridge, stove, microwave, & its own washer & dryer. Main home's appliances also feature new Fridge (Dec-2023) & newer Stove (Feb-2020) Main level is hardwood, while Upper level features brand new Berber Carpet. The yard has healthy new grass. From any angle this home is fresh, bright, inviting and move in ready.
부동산 특징
- 등록 날짜: Wednesday, October 30, 2024
- 도시: Caledon
- 이웃/동네: Rural Caledon
- 중요 교차로: Mayfield & Hurontario (Hwy 10)
- 전체 주소: 120 Royal Valley Drive, Caledon, L7C 1A5, Ontario, Canada
- 가족실: Fireplace, Hardwood Floor
- 주방: Stainless Steel Appl, Stone Counter, Breakfast Area
- 거실: Combined W/Dining, W/O To Yard, Fireplace
- 주방: Bsmt
- 리스팅 중개사: Harvey Kalles Real Estate Ltd. - Disclaimer: The information contained in this listing has not been verified by Harvey Kalles Real Estate Ltd. and should be verified by the buyer.

