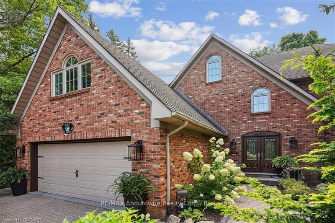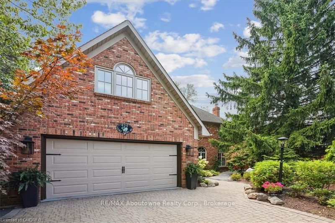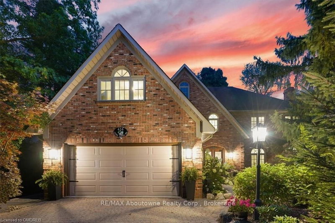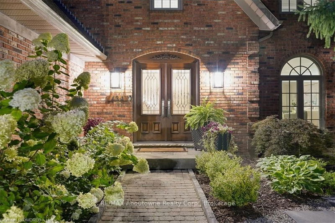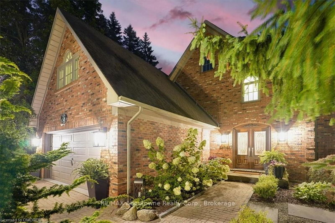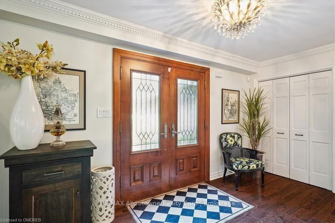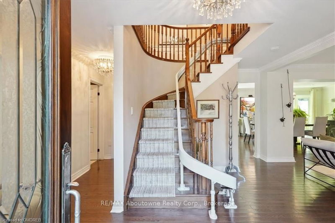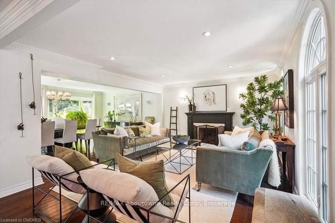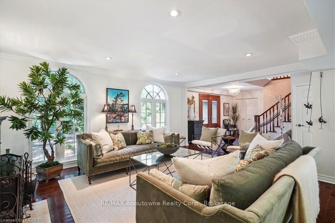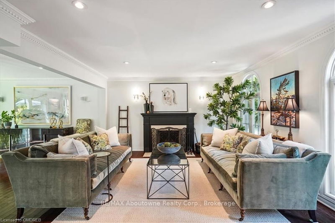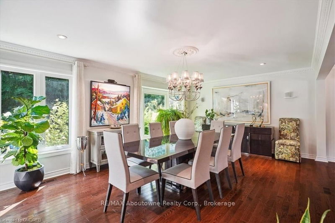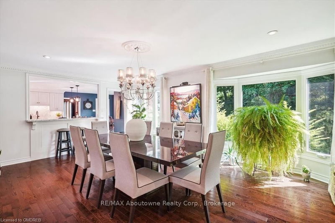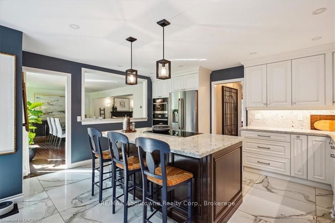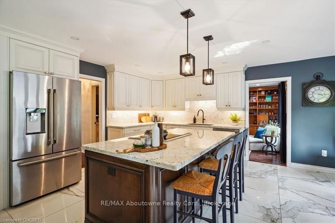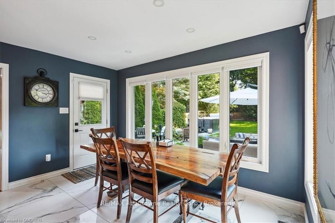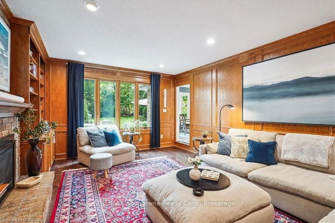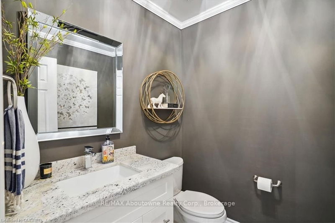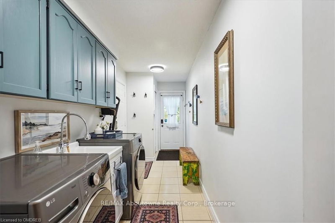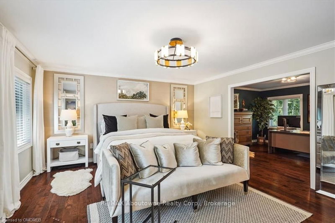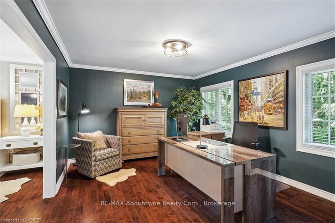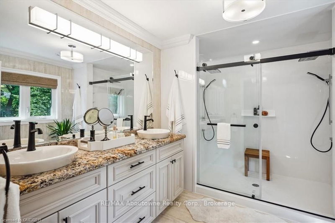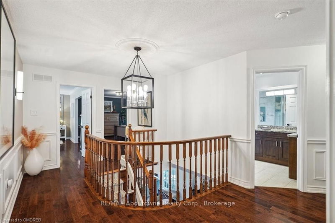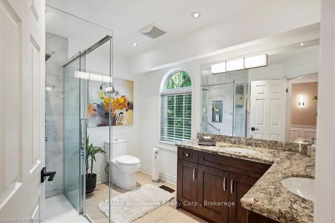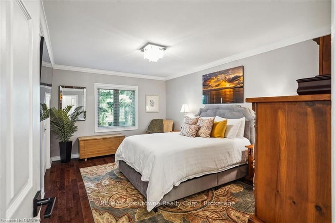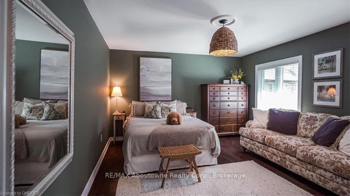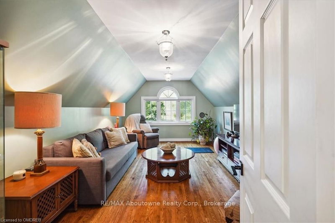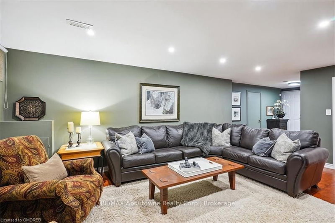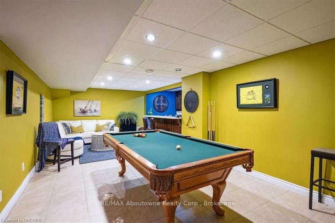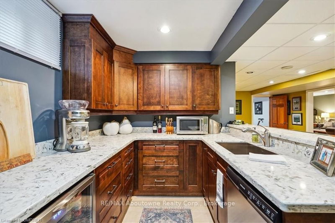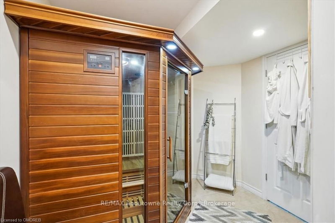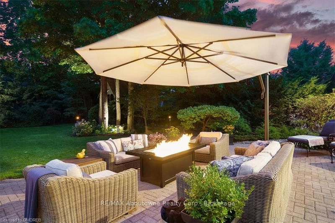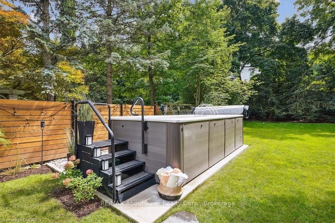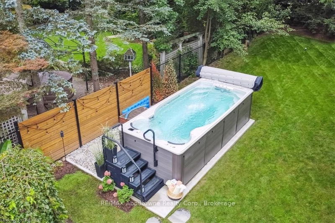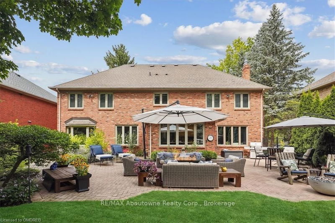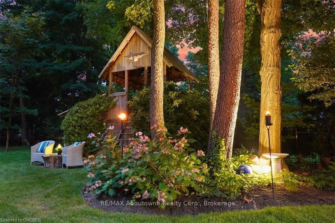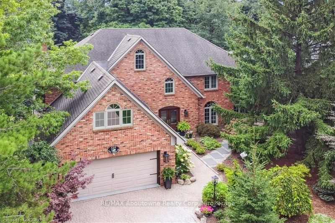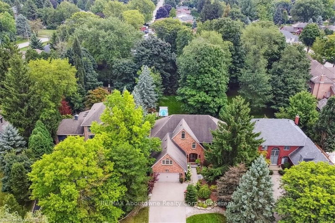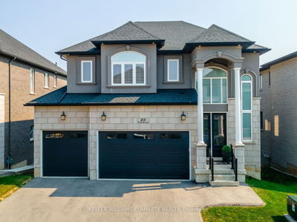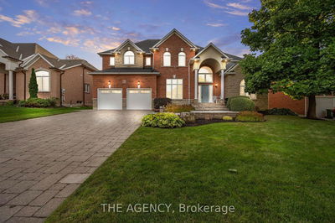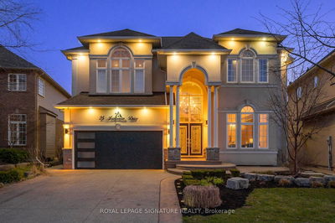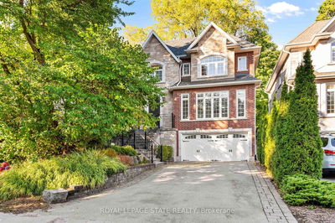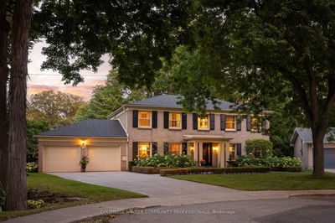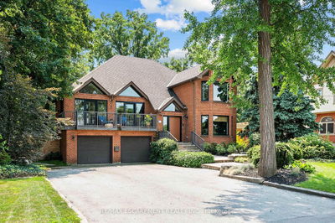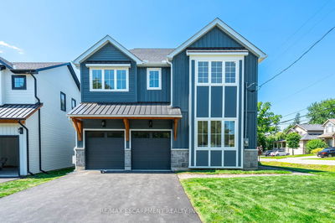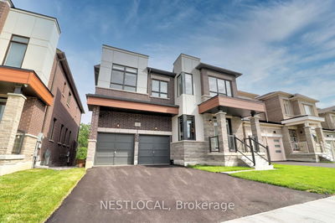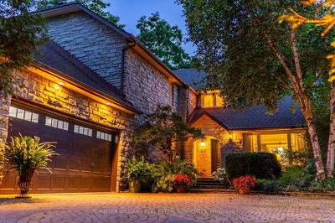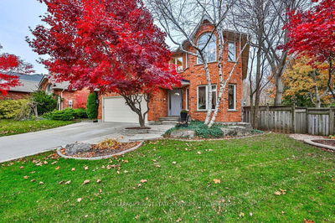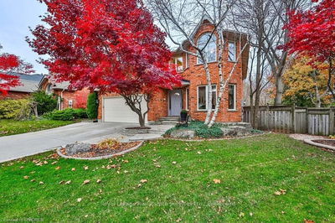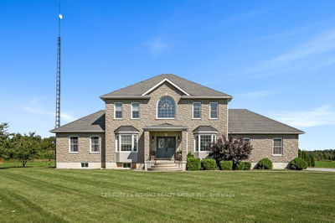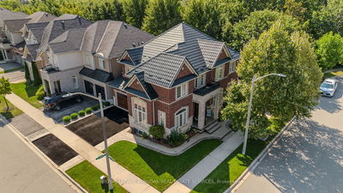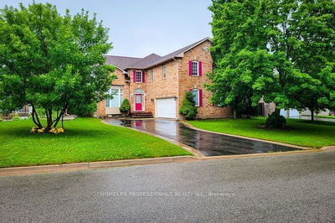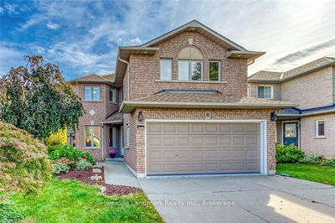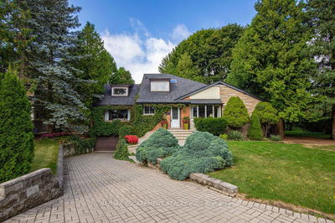Discover elegance in this custom home on a wooded lot in Ancaster's Mohawk Meadows. Minutes from the golf course, shopping, dining, and Highway 403, this 4,988 sq. ft. residence blends convenience with luxury. Features include a professionally landscaped lot, interlocking stone driveway that fits six cars, double garage, large patio, treehouse, and a 17-foot Jacuzzi Swimfit Aquastream Swim Spa. The foyer boasts hardwood flooring, crown mouldings, and crystal light fixtures. The living room, centres around a wood-burning fireplace, offers a cozy setting for entertaining. The grand dining room, with crown mouldings and a chic chandelier, has garden views. The custom kitchen features floor-to-ceiling cabinetry, quartz countertops, and high-end Jenn Air and Wolf appliances. The breakfast room, with large windows, leads to the patio. The family room has oak wood-panelled walls, built-in cabinetry, and a gas fireplace. The main level also includes a stylish powder room and a spacious laundry room with garage access. The upper level continues with hardwood flooring, wainscoting, crown mouldings, and chandeliers. This level features three bedrooms, two bathrooms, a den, and a bonus room perfect for kids or as an extra bedroom. The primary retreat offers treetop views, an the open adjoining room can be used as a den or nursery, a luxurious 4-piece ensuite with marble tiles, upgraded cabinetry, and a two-person shower with two rain shower heads. The lower level is designed for entertainment, with a recreation room, wet bar, great room, a gym that could also be used as a bedroom, three-piece bathroom, and utility room with extra storage, an infrared sauna and a new Carrier furnace and air conditioner (2023).
부동산 특징
- 등록 날짜: Wednesday, October 30, 2024
- 가상 투어: View Virtual Tour for 434 GOLF LINKS Road
- 도시: Hamilton
- 이웃/동네: Ancaster
- 중요 교차로: Hostein Dr / Golf Links Rd
- 전체 주소: 434 GOLF LINKS Road, Hamilton, L9G 3K5, Ontario, Canada
- 거실: Main
- 주방: Main
- 가족실: Main
- 리스팅 중개사: Re/Max Aboutowne Realty Corp., Brokerage - Disclaimer: The information contained in this listing has not been verified by Re/Max Aboutowne Realty Corp., Brokerage and should be verified by the buyer.

