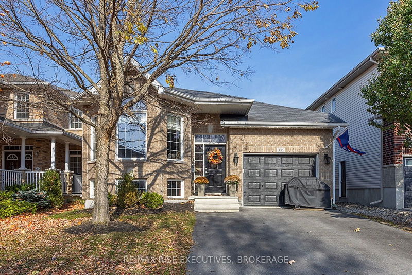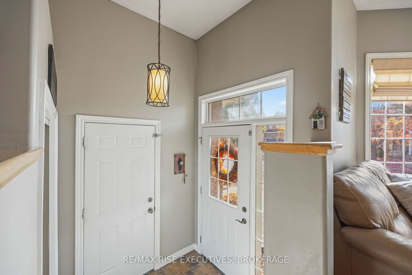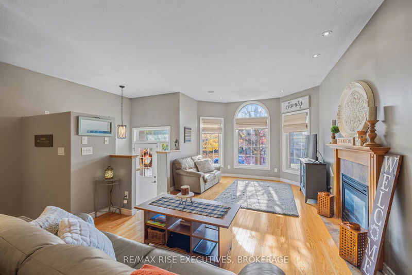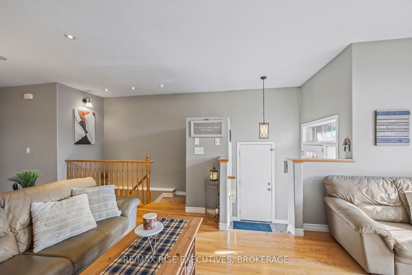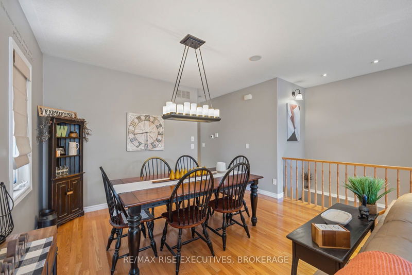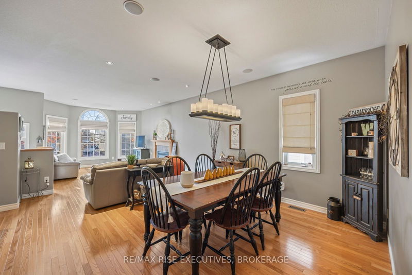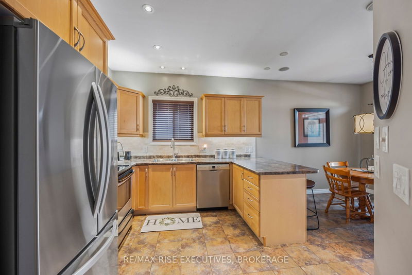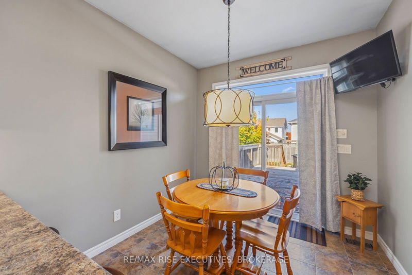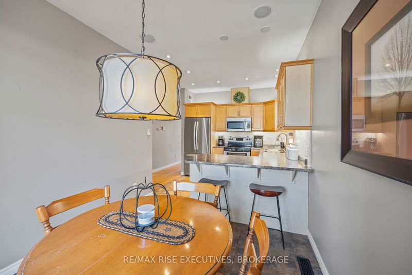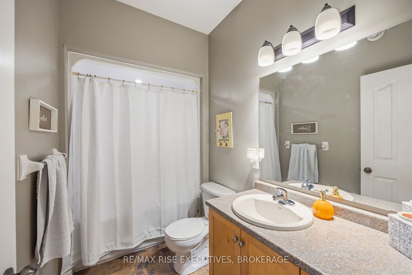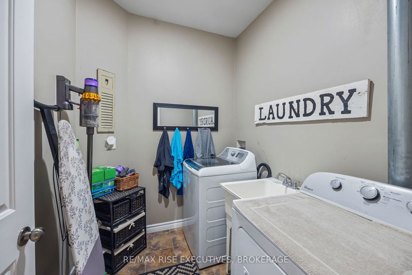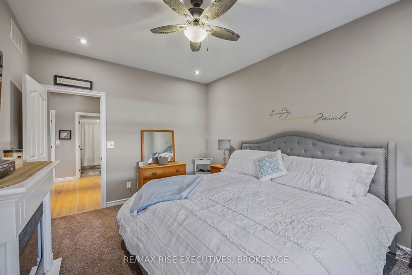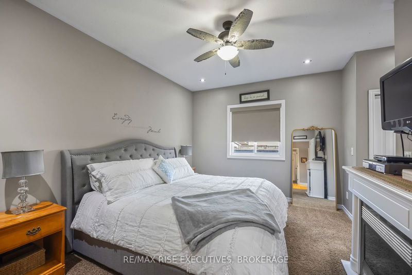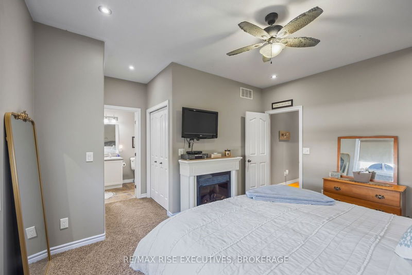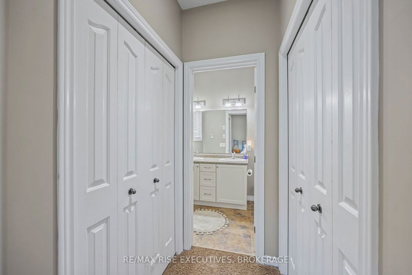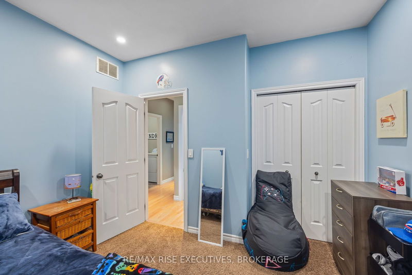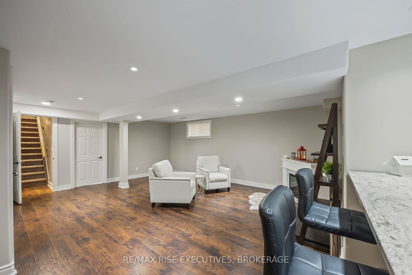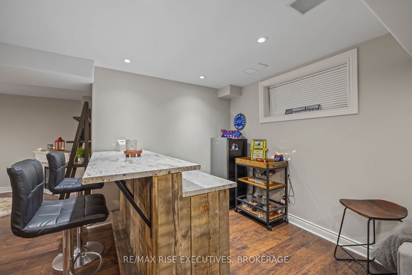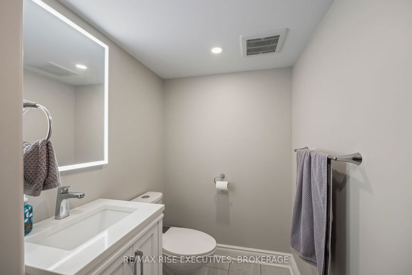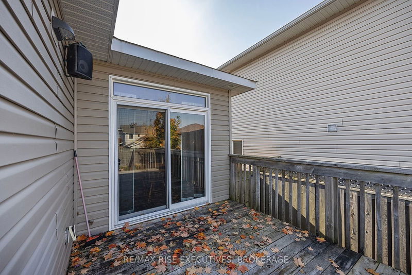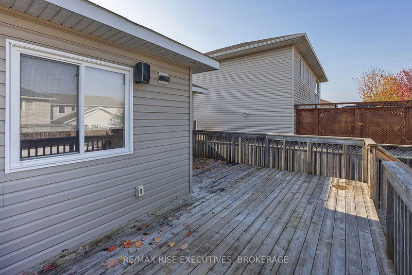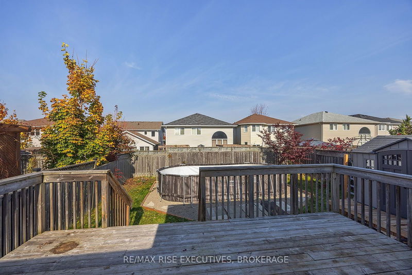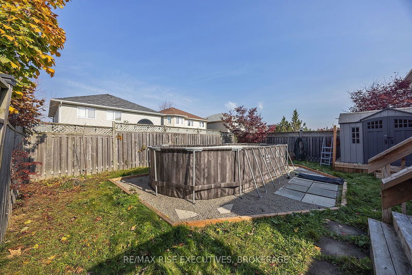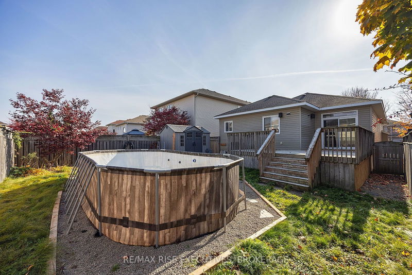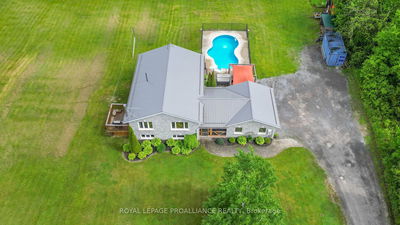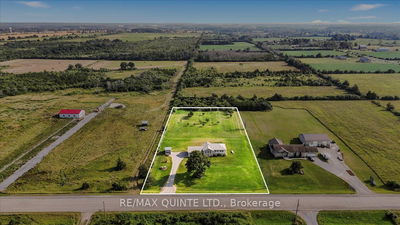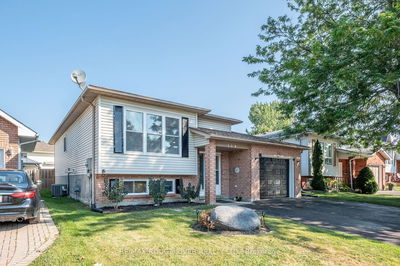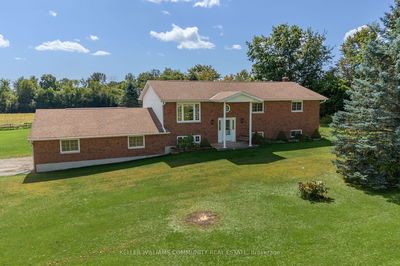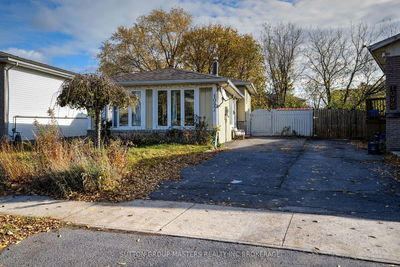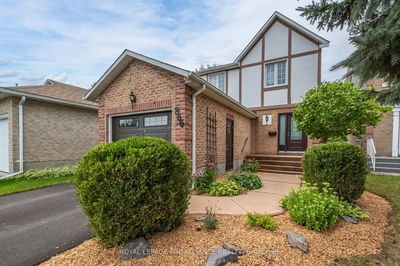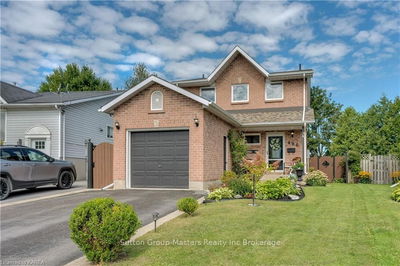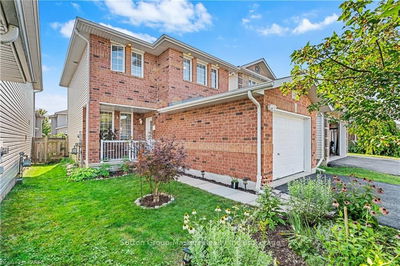Welcome to this stunning elevated bungalow nestled on a peaceful crescent in the desirable Kings Landing community, surrounded by beautiful executive homes. Just steps from parks, a splash pad, and all local amenities, this home offers both tranquility and convenience. Step inside to find a thoughtfully upgraded home featuring over 2,100 sq/ft of finished living space with 9 ceilings on the main floor. This open concept features living/dining room with lots of natural light and gas fireplace plus large eat-in kitchen. This layout includes 3 spacious bedrooms and 2.5 baths, including a primary ensuite. The heart of the home is a large eat-in kitchen with breakfast nook and patio doors to large rear deck and fully fenced rear yard with swimming pool and storage shed! The finished basement offers a large rec room with bar area, 2-piece powder room and lots of great storage space with room for further development. With 200 amp electrical, central air, and a paved driveway, this home is move-in ready! Dont miss out on this incredible opportunity!
부동산 특징
- 등록 날짜: Monday, November 04, 2024
- 도시: Kingston
- 이웃/동네: 도시 Northwest
- 중요 교차로: Centennial Dr and East on Crossfield, Right on Emerald, then Right on Cavendish
- 전체 주소: 405 Cavendish Crescent, Kingston, K7P 3E3, Ontario, Canada
- 거실: Hardwood Floor
- 주방: Tile Floor
- 리스팅 중개사: Re/Max Rise Executives, Brokerage - Disclaimer: The information contained in this listing has not been verified by Re/Max Rise Executives, Brokerage and should be verified by the buyer.

