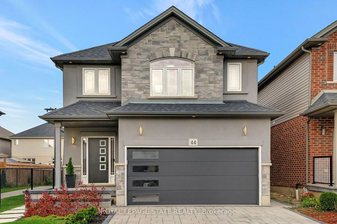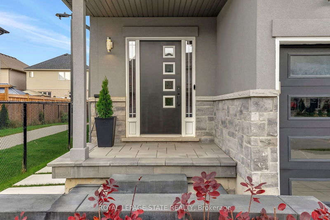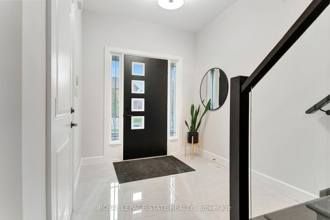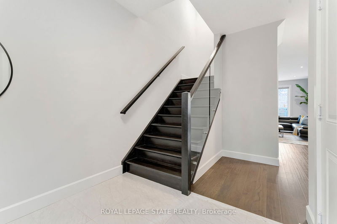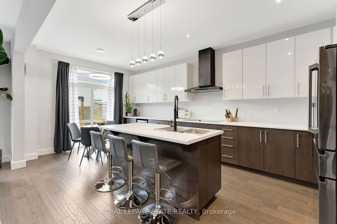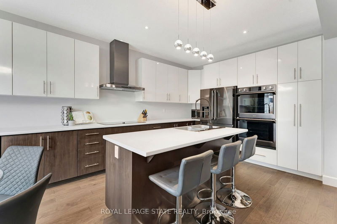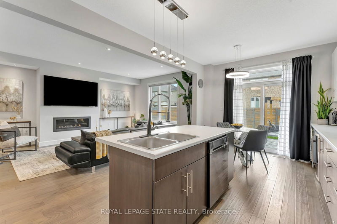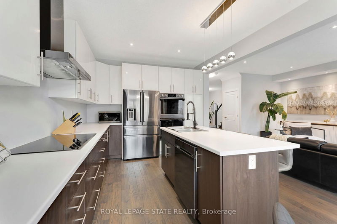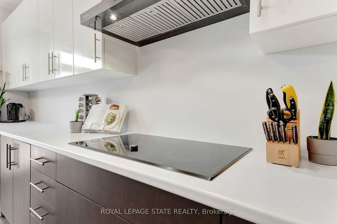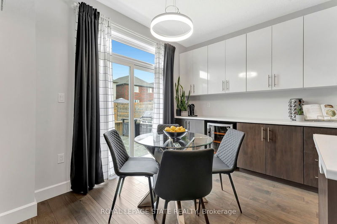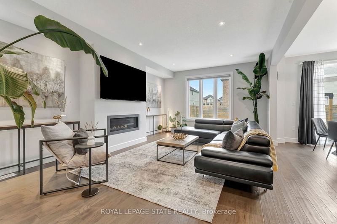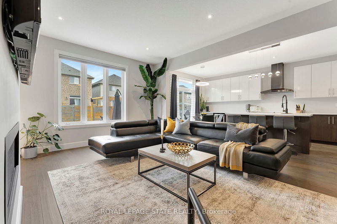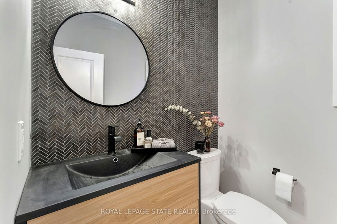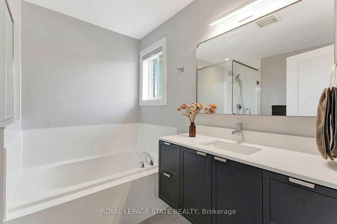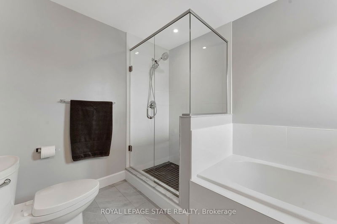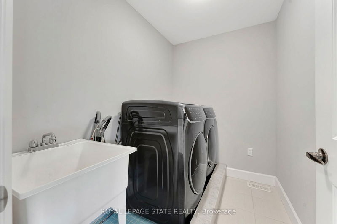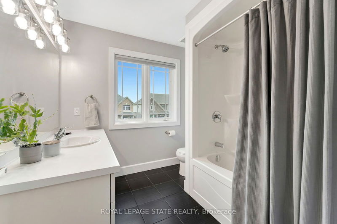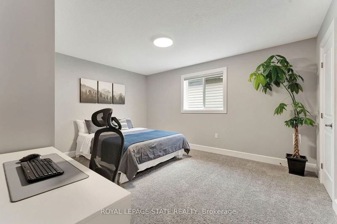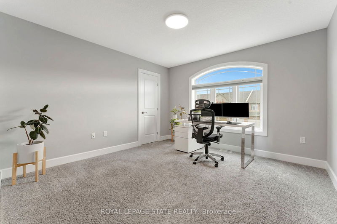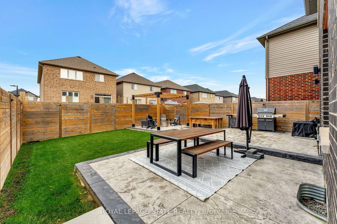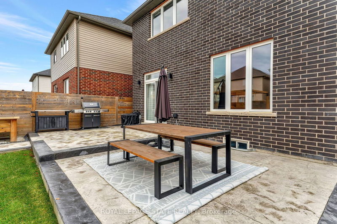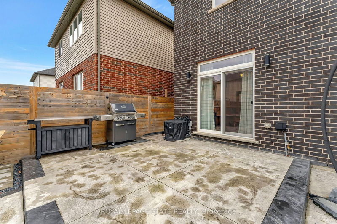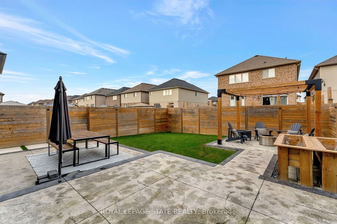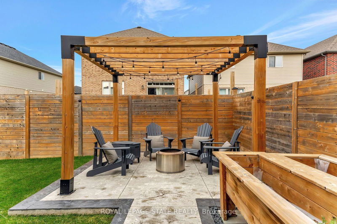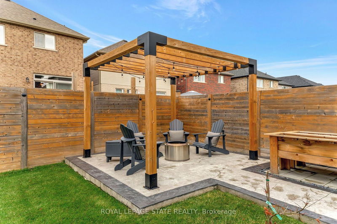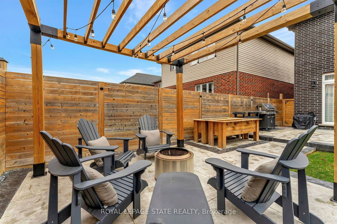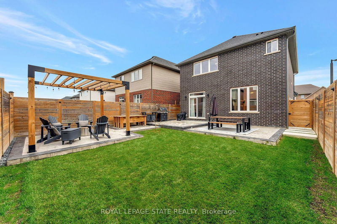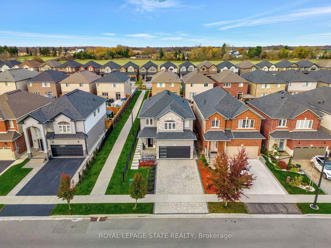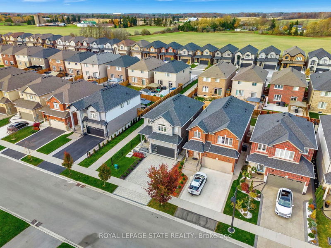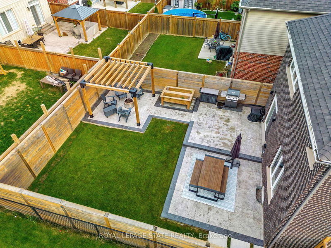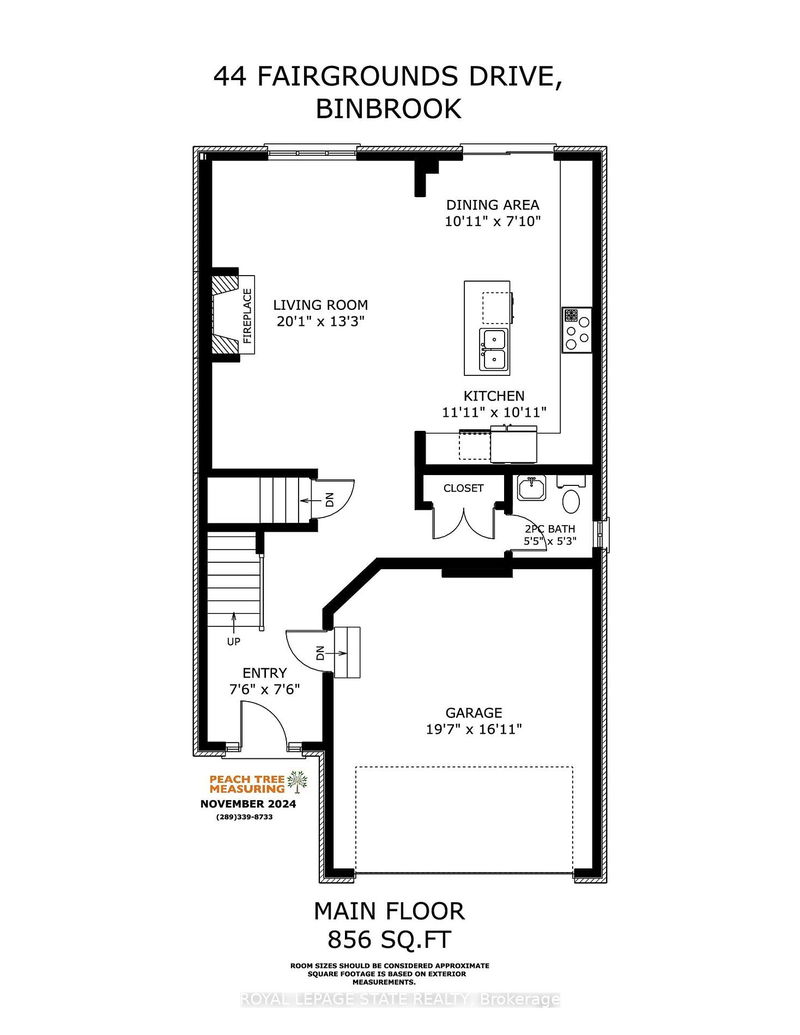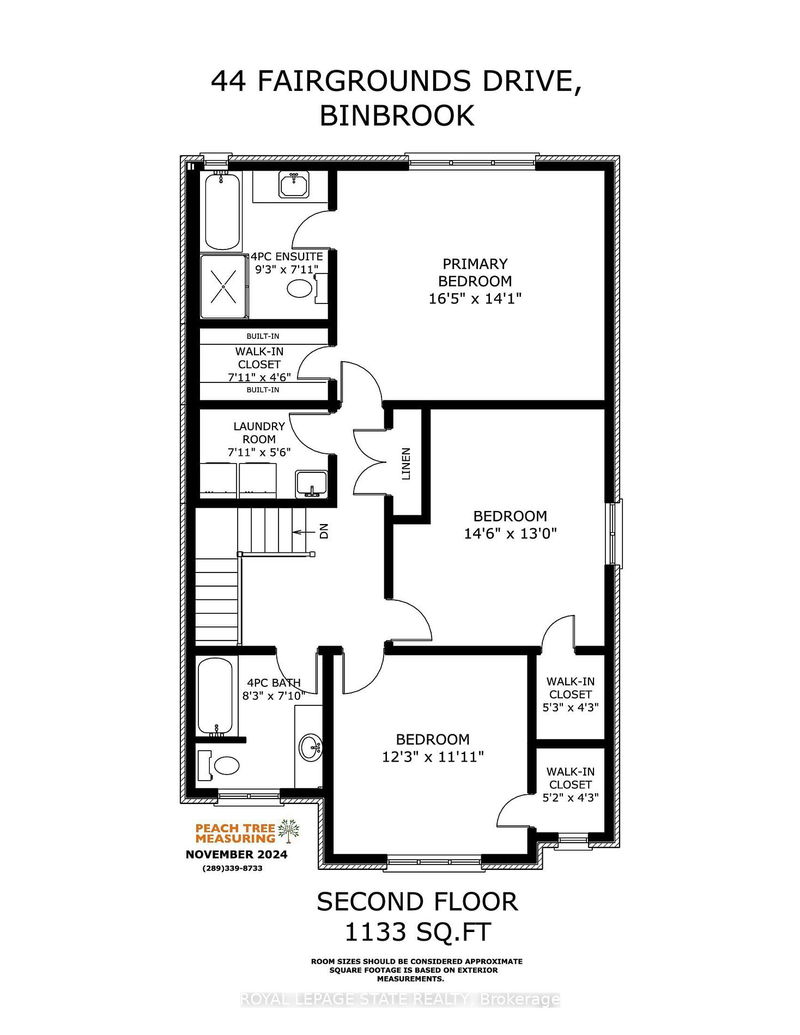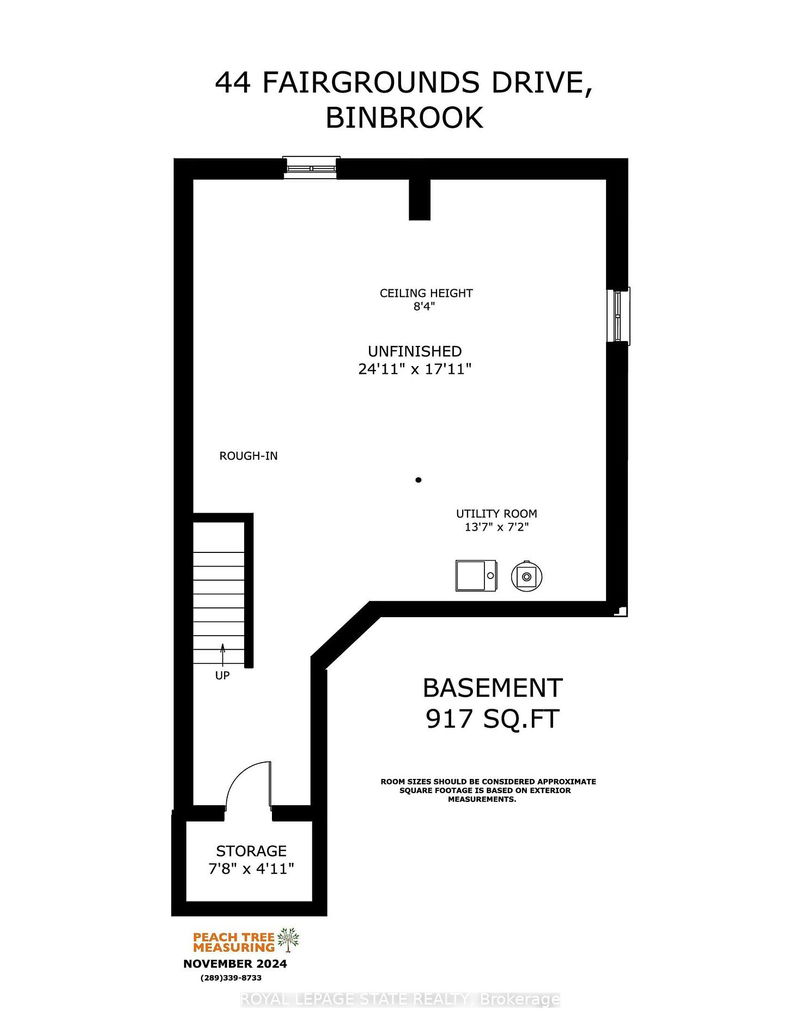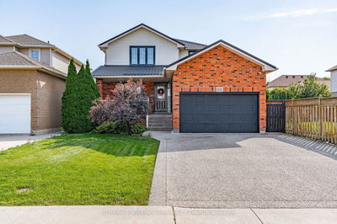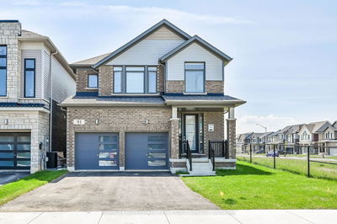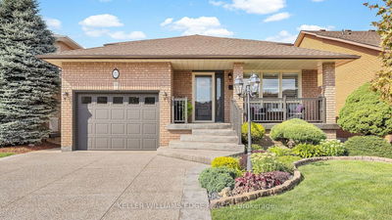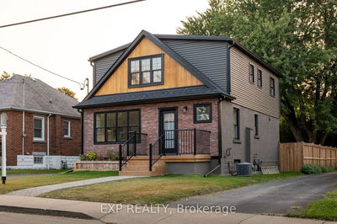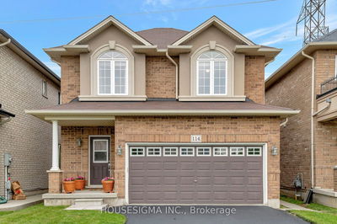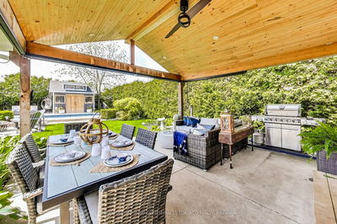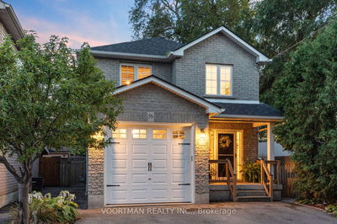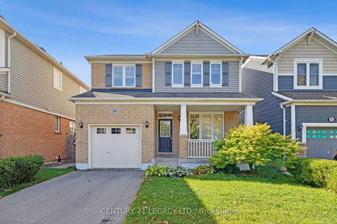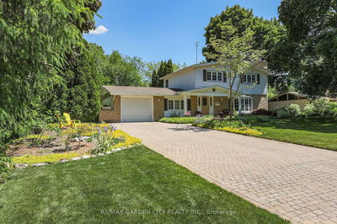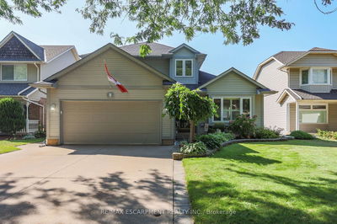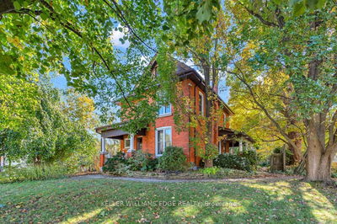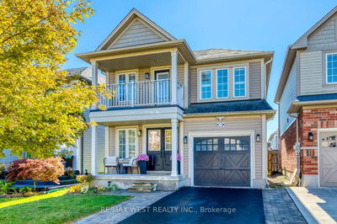Incredible modern 3 bed, 2.5 bath home built by JBR. The bright open concept main floor welcomes you with 9 ft ceilings, full height windows, potlights, engineered hardwood flooring, a linear gas fireplace, an updated powder room & a gorgeous oak staircase with glass railings. The customized kitchen features 2 tone cabinetry, an island with breakfast bar, a pantry, black stainless steel appliances including a double oven & dining area. The large principal bedroom boasts a feature wall, walk-in closet with custom shelving, luxury ensuite with separate glass shower and soaker tub. Convenient bedroom level laundry room, 2 additional generous sized bedrooms both with walk in closets & 4 pc bath complete the second level. The spectacular exterior landscaping includes interlock paver driveway and walkway with integrated lighting. Fully fenced rear yard with concrete entertaining areas complete with Toja Grid pergola. The home features all brick, stone & stucco exterior. Other features include upgraded basement height (8ft 4 inches), 3 pc rough in, cold cellar, upgraded garage door, modern trim & baseboards, Lutron blinds, Smart Leviton switches, upgraded lighting throughout, inside entry from garage & A/C. You could be the lucky person that gets to call this place home!
부동산 특징
- 등록 날짜: Tuesday, November 05, 2024
- 가상 투어: View Virtual Tour for 44 Fairgrounds Drive
- 도시: Hamilton
- 이웃/동네: Binbrook
- 전체 주소: 44 Fairgrounds Drive, Hamilton, L0R 1C0, Ontario, Canada
- 거실: Gas Fireplace
- 주방: B/I Oven
- 리스팅 중개사: Royal Lepage State Realty - Disclaimer: The information contained in this listing has not been verified by Royal Lepage State Realty and should be verified by the buyer.

