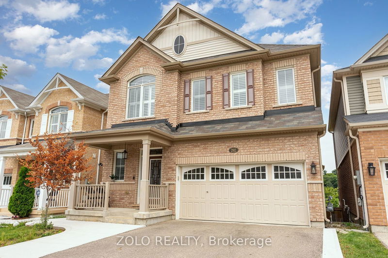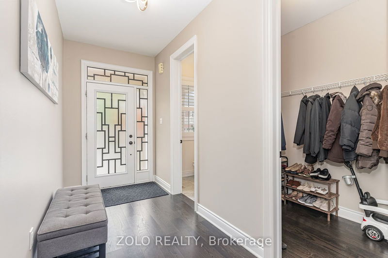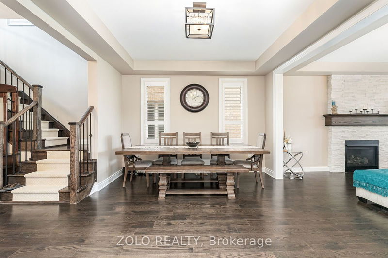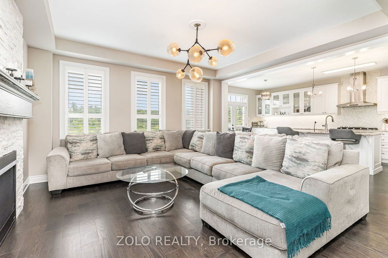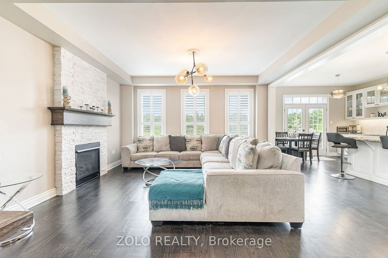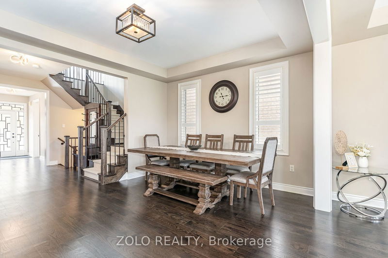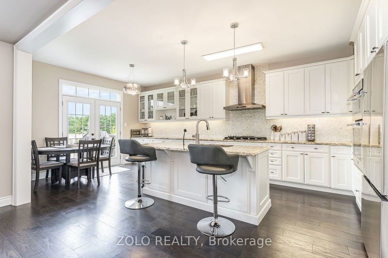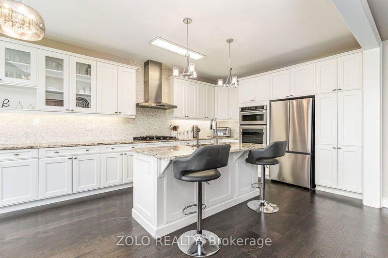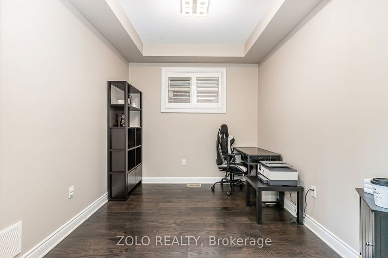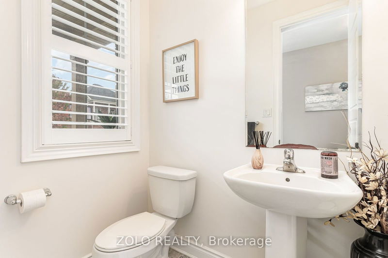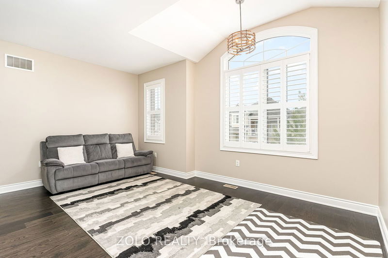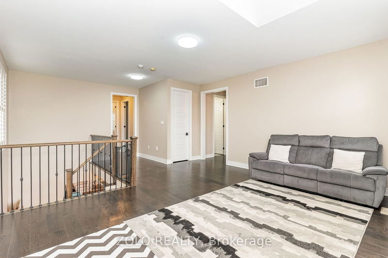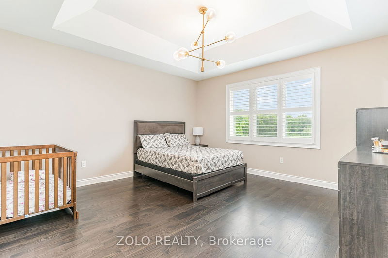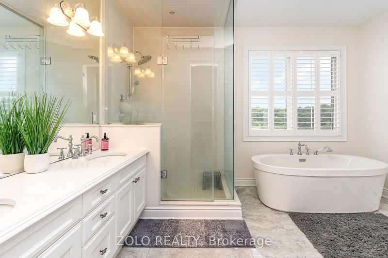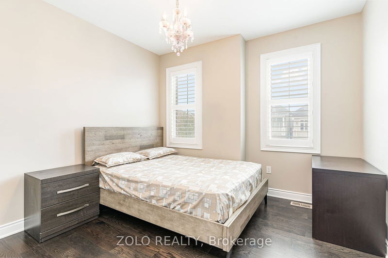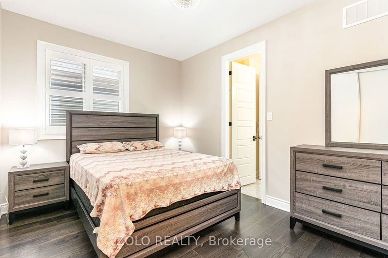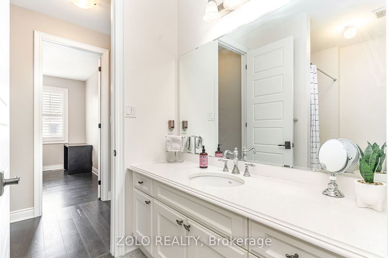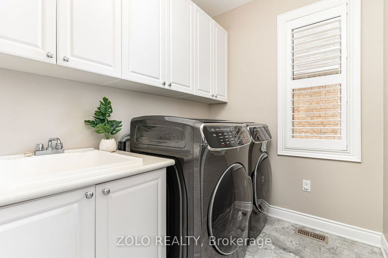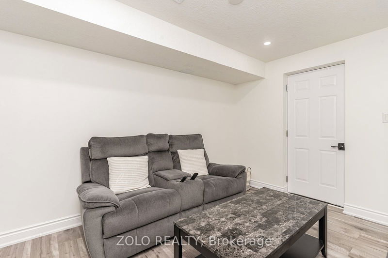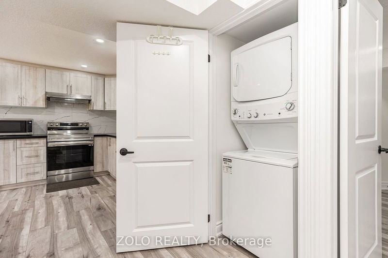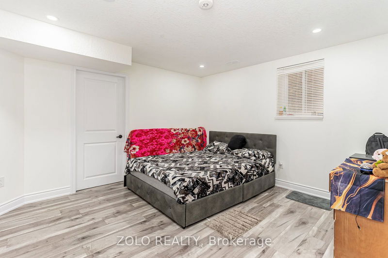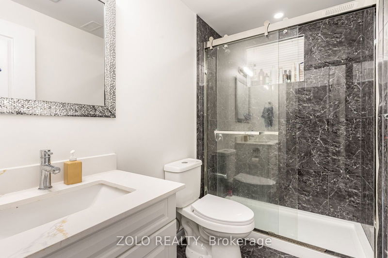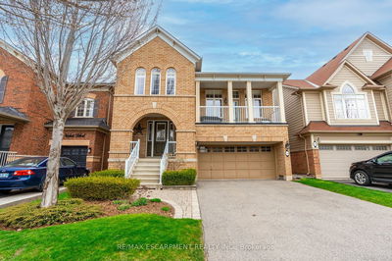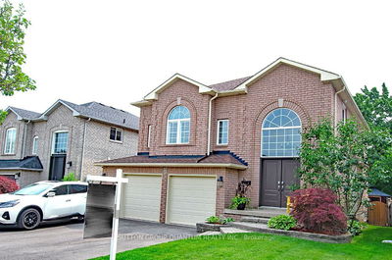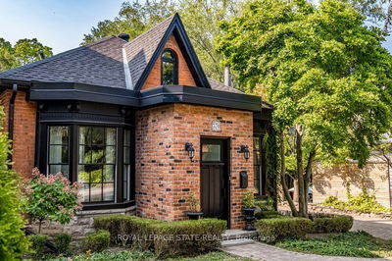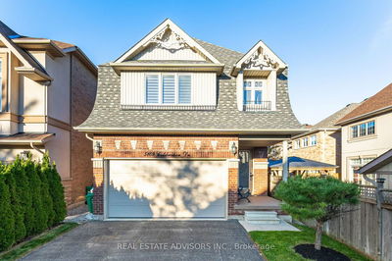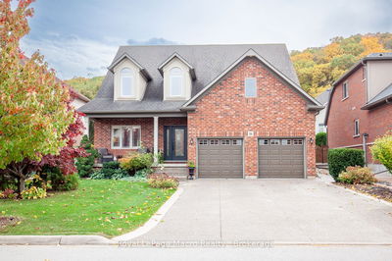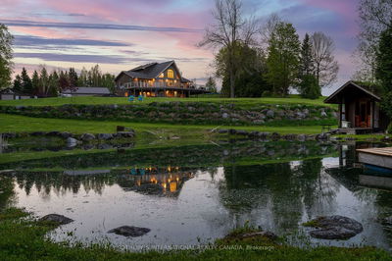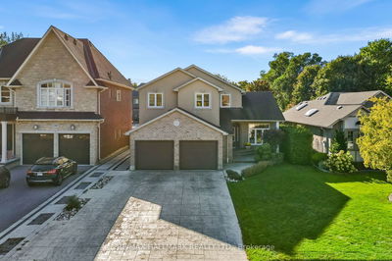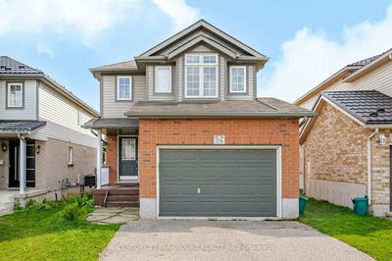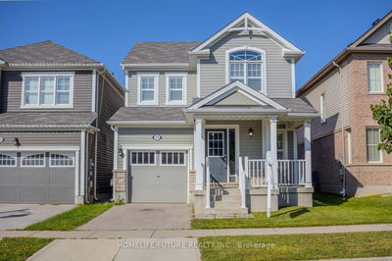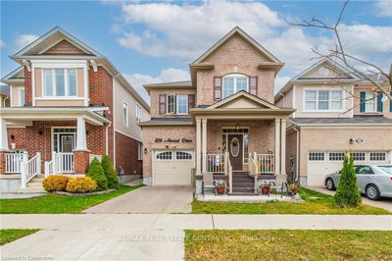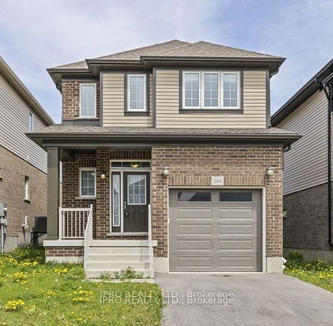Located in a highly desirable community, this stunning detached home sits on a premium lot with no rear neighbors. Discover the TOP 7 reasons why this home could be your perfect match!#7 SPACIOUS & WELCOMING LIVING AREAS - Enter into a bright and airy home, boasting 9-ft ceilings on both the main and second levels. The large living room, complete with a cozy gas fireplace and stylish California shutters, offers a warm and inviting space to unwind.#6 GOURMET EAT-IN KITCHEN - The kitchen is a culinary enthusiasts delight, featuring high-end stainless steel appliances, gleaming granite countertops, a custom backsplash, and abundant cabinetry. A large pantry provides extra storage, and the eat-in area is ideal for casual dining.#5 INCOME-GENERATING FINISHED BASEMENT - The walk-out basement, filled with natural light from large windows, is legally finished and currently rented for $2,100 per month. The excellent tenants are happy to stay or can move out, depending on your preference.#4 LUXURIOUS MASTER SUITE - Retreat to a spacious primary bedroom complete with his and her walk-in closets and a lavish 5-piece ensuite. The ensuite features double sinks, a walk-in shower, and a relaxing soaker tub, offering a spa-like experience at home.#3 VERSATILE LOFT & ADDITIONAL BEDROOMS - The second floor includes a versatile loft space, perfect for a home office, reading nook, or entertainment area. Each of the three bedrooms is bathed in natural light, providing a serene retreat.#2 READY TO MOVE IN - Freshly painted, this home is move-in ready and even offers the option to include furniture at the right price. With no rental items, you'll appreciate the ownership of the hot water tank.#1 IDEAL LOCATION - Nestled in a family-friendly neighborhood with easy access to schools, parks, and shopping. A new grocery store and Starbucks are under construction nearby, and you'll also benefit from close proximity to Kitchener's largest new recreation center.
부동산 특징
- 등록 날짜: Saturday, November 09, 2024
- 가상 투어: View Virtual Tour for 292 Shady Glen Crescent
- 도시: Kitchener
- 중요 교차로: Shady Glen & Amand Dr
- 전체 주소: 292 Shady Glen Crescent, 주방er, N2R 0J9, Ontario, Canada
- 주방: Granite Counter, Pantry, Tile Floor
- 가족실: Hardwood Floor, Large Window, California Shutters
- 리스팅 중개사: Zolo Realty - Disclaimer: The information contained in this listing has not been verified by Zolo Realty and should be verified by the buyer.

