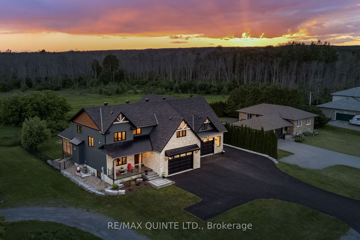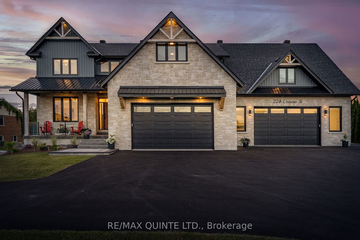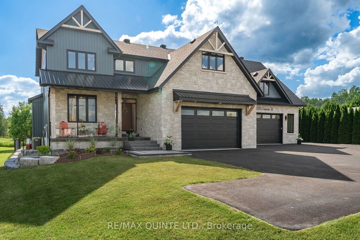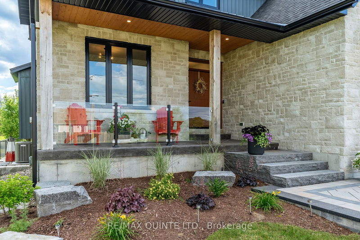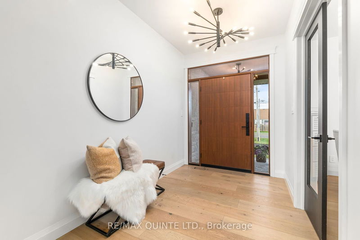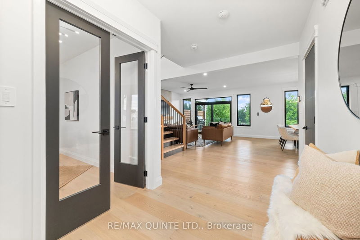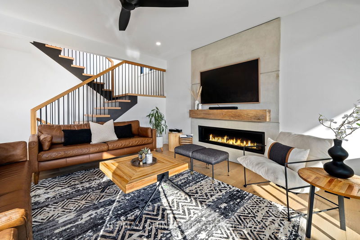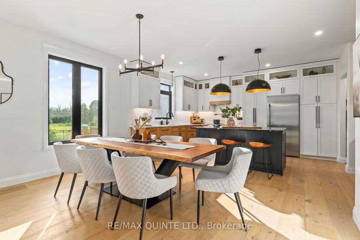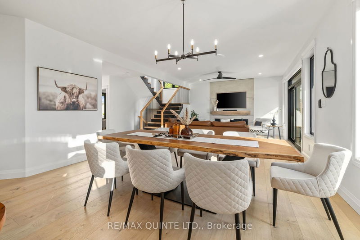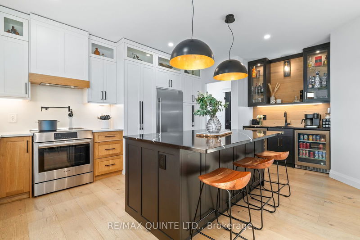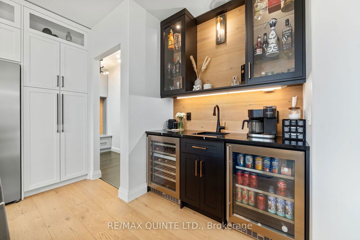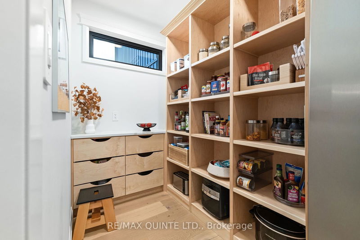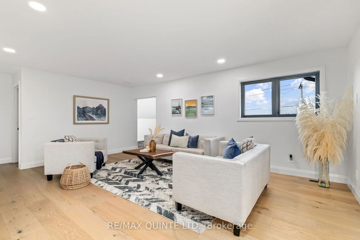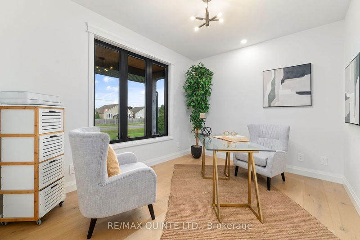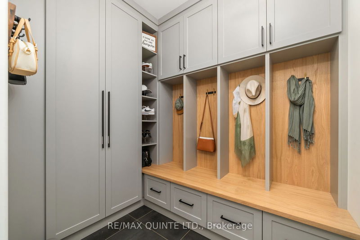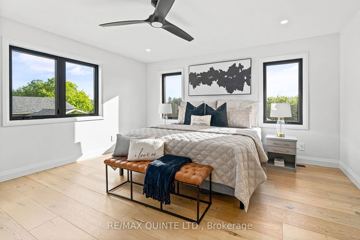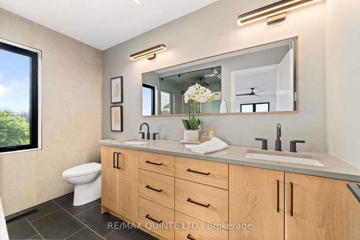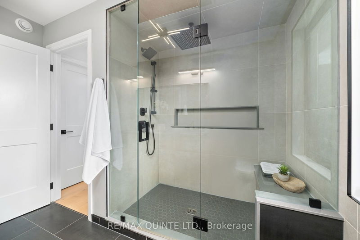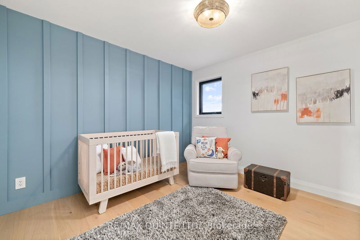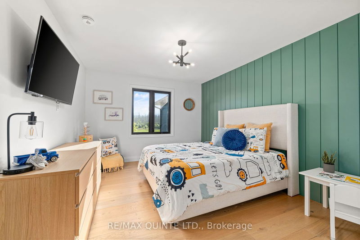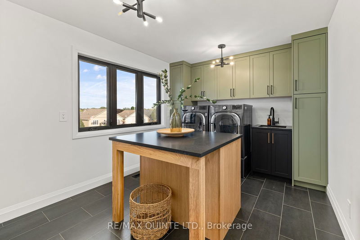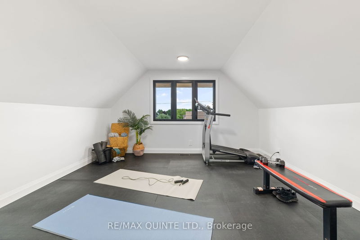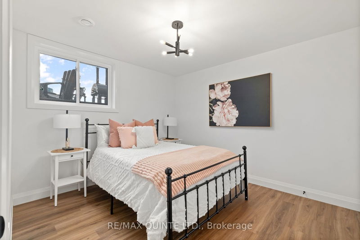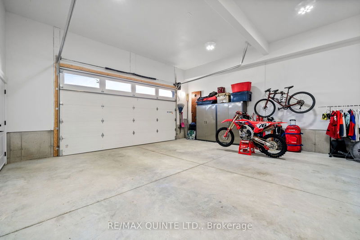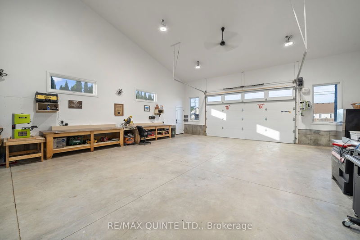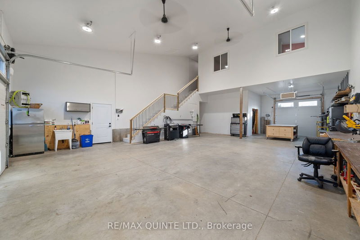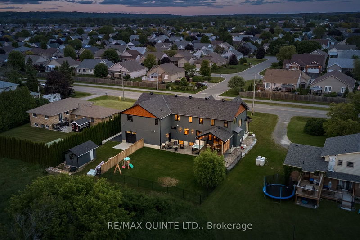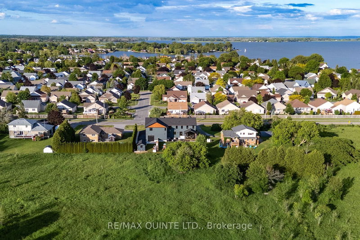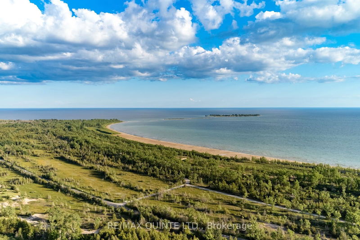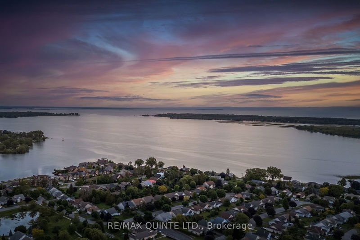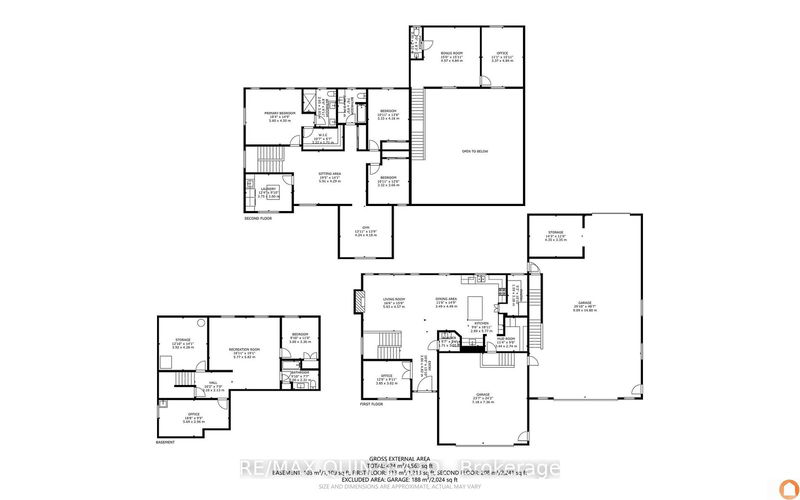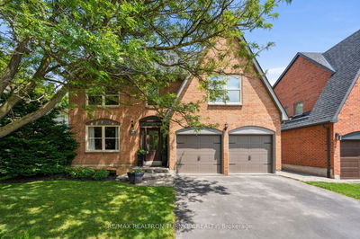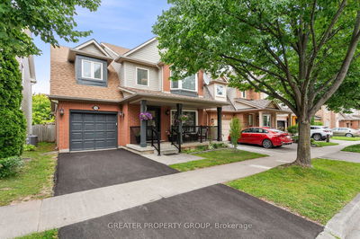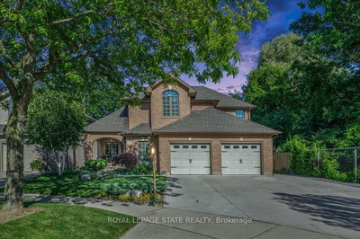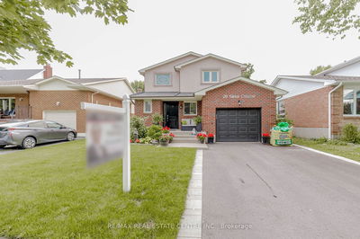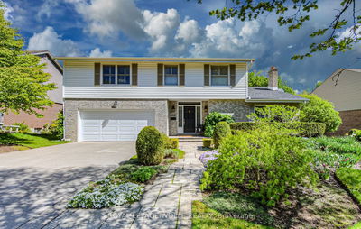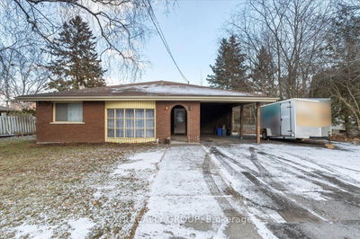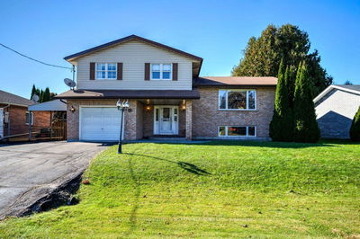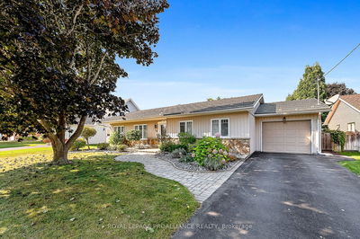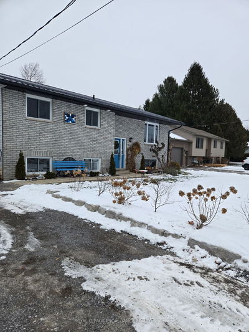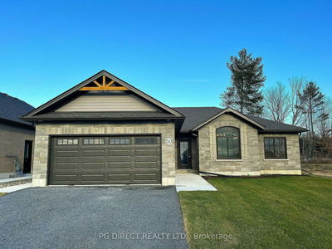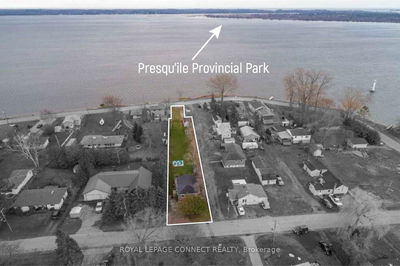An extraordinary custom-built home sitting on the edge of Presqu'ile park, surrounded by beaches, trails, marinas and more. This exquisitely designed home featuring 5 bedrooms, 4 bathrooms, and stunning finishes throughout. Most impressively, in addition to the attached double car garage is an a second garage/shop offering over 1500 sq ft of garage space with an additional bay door, and a second level loft, bathroom, and office. Inside this gorgeous home is an open concept space with West facing windows showcasing beautiful sunsets. The kitchen boasts floor-to-ceiling two-toned white and oak cabinetry, a large center island, quartz countertops, and a hidden walk through butlers pantry with a freezer and ample storage. A sleek wet bar with glass display cabinets, wine fridge, and beverage fridge complements the space. Open to the spacious dining room that can comfortably hold an 8-10 person table. The living room features a concrete surround gas fireplace and 8 ft patio doors. Outside offers covered composite deck with vaulted ceilings and glass railings and leads to a stamped concrete patio with a hot tub and gas fire pit area. The main level also includes a powder room, office/den and mudroom with access to the double car garage. Up the beautiful staircase you'll find a family room, laundry room with extensive cabinetry and folding island, and bonus room for gym/office/ playroom. Three bedrooms and two bathrooms, including an impressive primary suite with a walk-in closet and 4 pc ensuite including a walk-in shower and double sinks, complete this level.The lower level offers a spacious rec room, bedroom, bathroom, large craft room or potential additional bedroom, and ample storage. Outside, is parking for RVs/boats/trailers, a fully fenced backyard, a garden shed with a garage door. This home offers a versatile space ideal for a business, expansive garage storage space, or a potential in-law suite. This ideal location offers a blend of country and in-town living.
부동산 특징
- 등록 날짜: Tuesday, June 18, 2024
- 가상 투어: View Virtual Tour for 274 Ontario Street
- 도시: Brighton
- 이웃/동네: Brighton
- 전체 주소: 274 Ontario Street, Brighton, K0K 1H0, Ontario, Canada
- 거실: Main
- 주방: Pantry
- 리스팅 중개사: Re/Max Quinte Ltd. - Disclaimer: The information contained in this listing has not been verified by Re/Max Quinte Ltd. and should be verified by the buyer.

