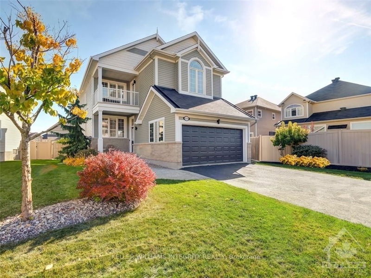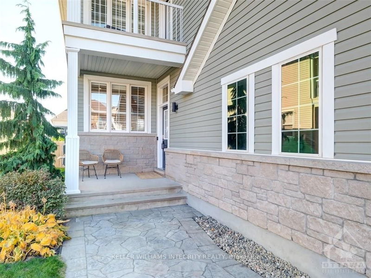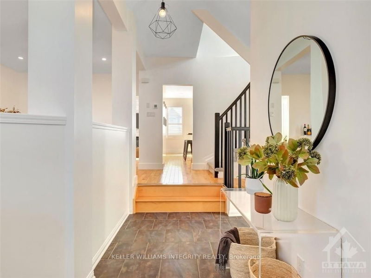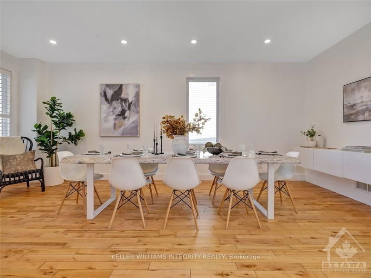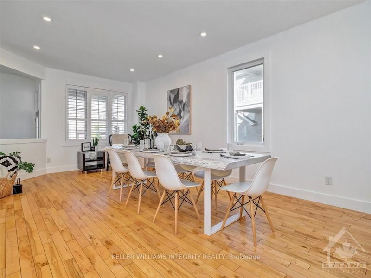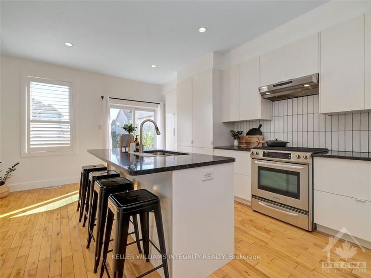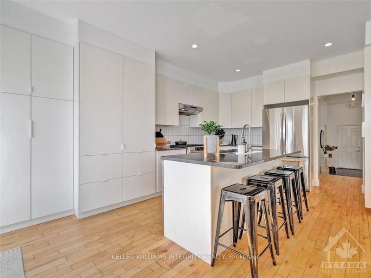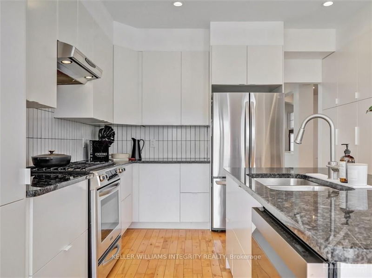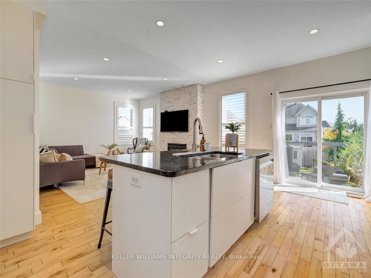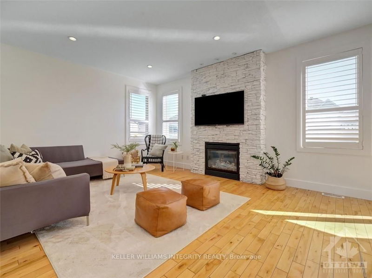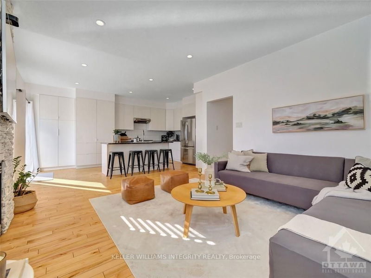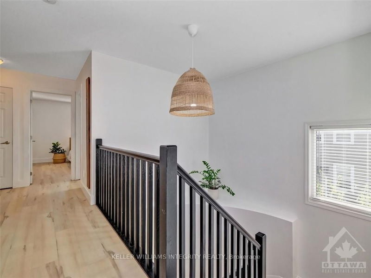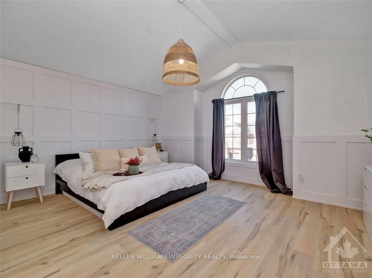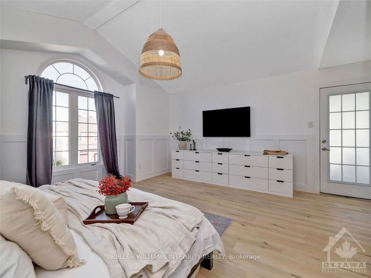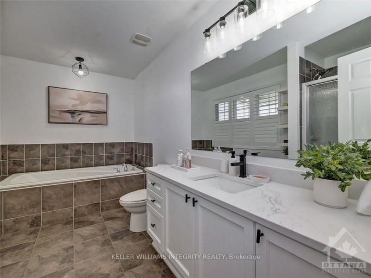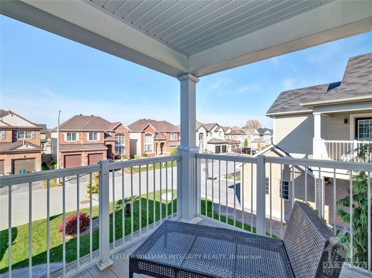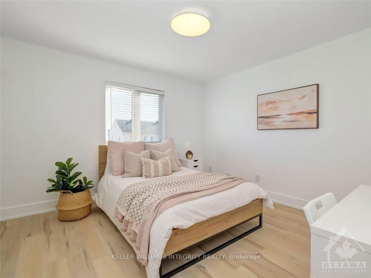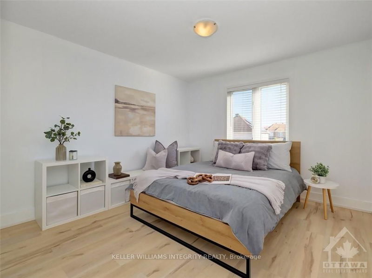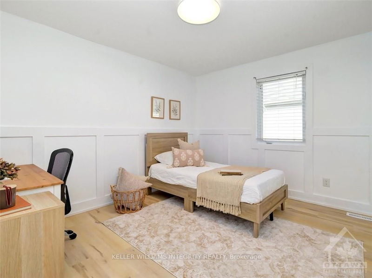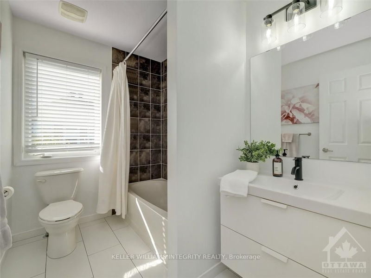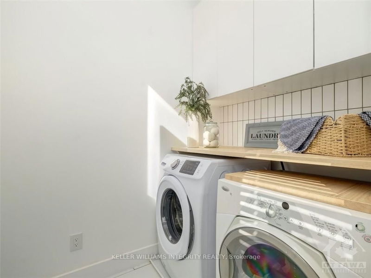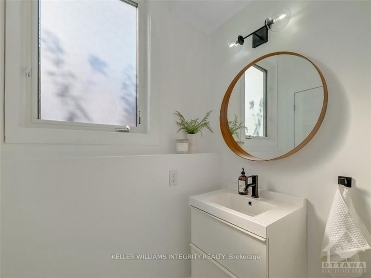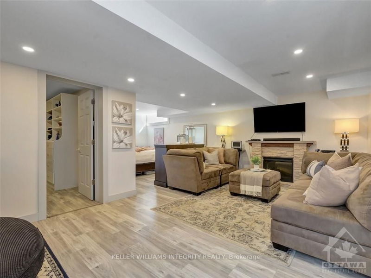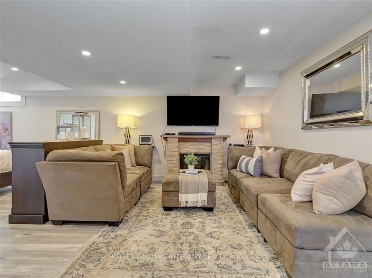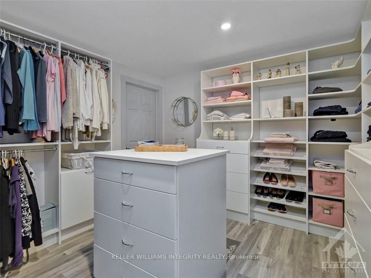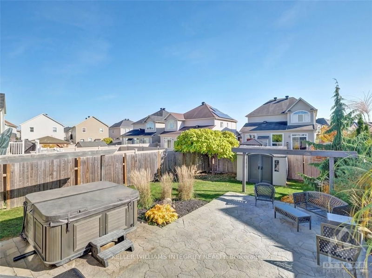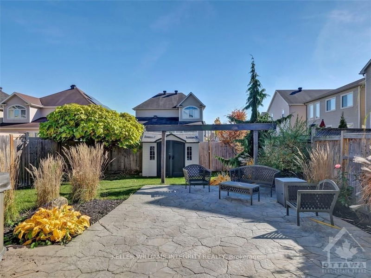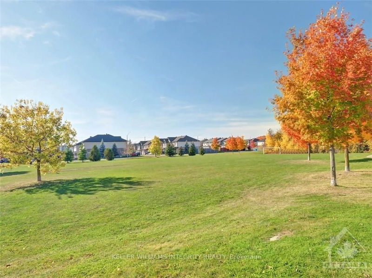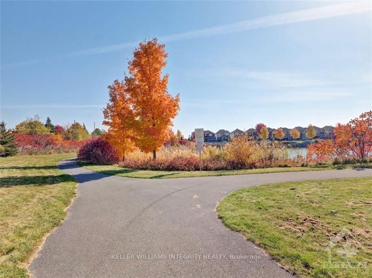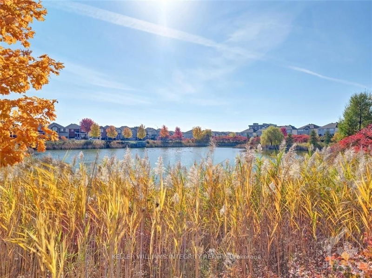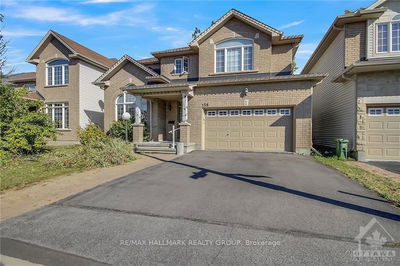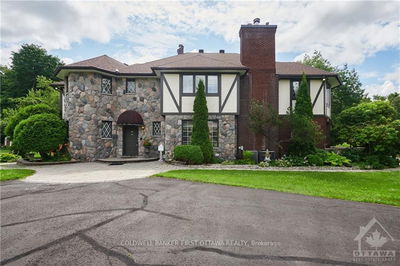Beautiful 4 bed single family home with tasteful modern upgrades and an exceptionally large, landscaped yard on a quiet crescent next to a beautiful park. Main level boasts a spacious entrance foyer, hardwood floors, pot lights and a remodeled open concept kitchen (2019). Large living dining area that can accommodate a kids soccer team lunch and separate family room with gas fireplace, perfect for movie nights. Recently renovated laundry room and bathrooms throughout (2019). 2nd floor boasts one-of-a-kind primary bedroom retreat with cathedral ceilings, wide plank flooring, large 4-piece ensuite bath with quartz counter, walk-in closet and access to private balcony. Three other bedrooms and 2nd full bathroom complete this level. Finished basement with L-shape rec room, huge walk-in closet, storage. South facing backyard with interlock patio, trees, plants, shed. Ideally located with quick access to 416 and 417, good schools, walking distance to amenities, parks., Flooring: Tile, Flooring: Vinyl, Flooring: Hardwood
부동산 특징
- 등록 날짜: Monday, November 18, 2024
- 가상 투어: View Virtual Tour for 524 BRETBY Crescent
- 도시: Barrhaven
- 이웃/동네: 7703 - Barrhaven - Cedargrove/Fraserdale
- 중요 교차로: Strandherd to Maravista, left on Bamburgh, left on Bretby.
- 전체 주소: 524 BRETBY Crescent, Barrhaven, K2J 5P9, Ontario, Canada
- 거실: Main
- 주방: Main
- 가족실: Main
- 리스팅 중개사: Keller Williams Integrity Realty - Disclaimer: The information contained in this listing has not been verified by Keller Williams Integrity Realty and should be verified by the buyer.

