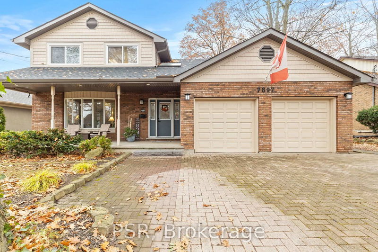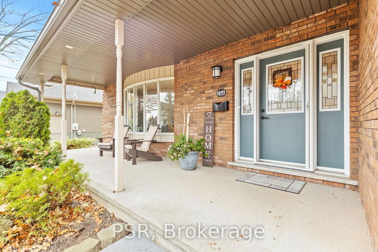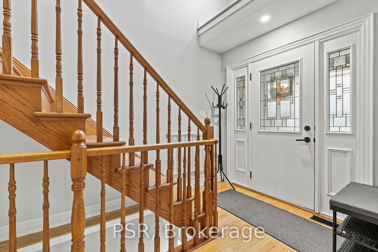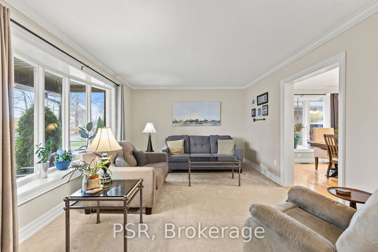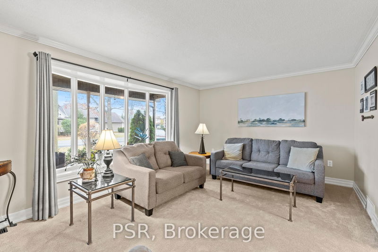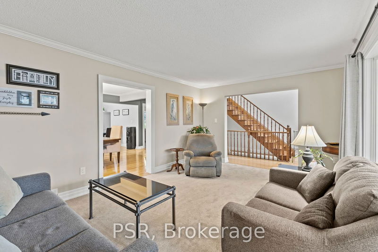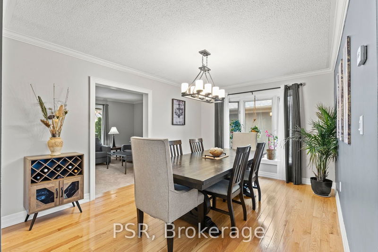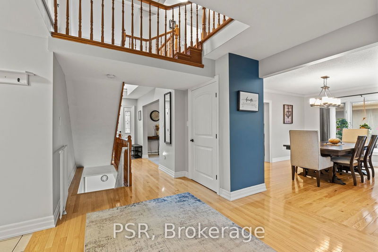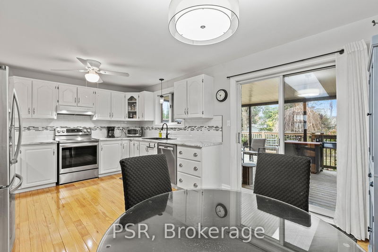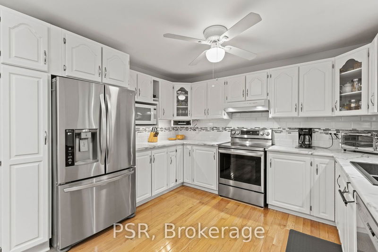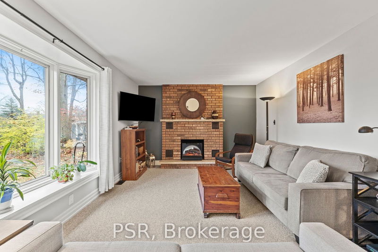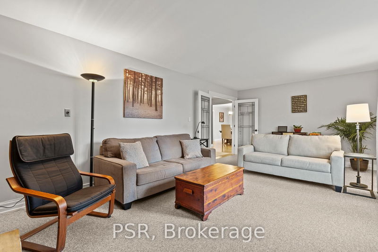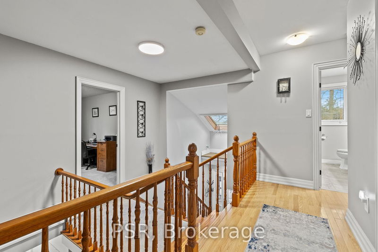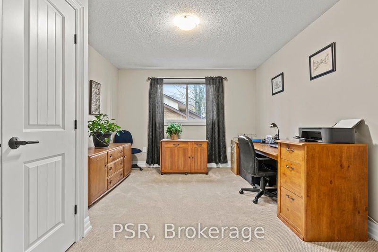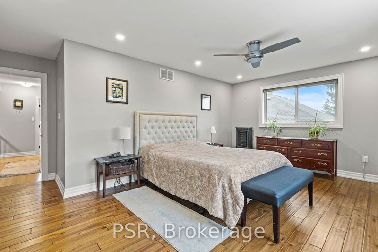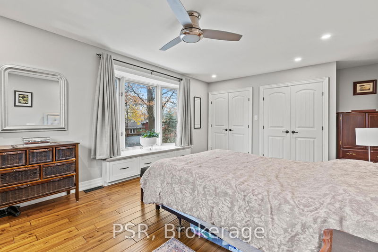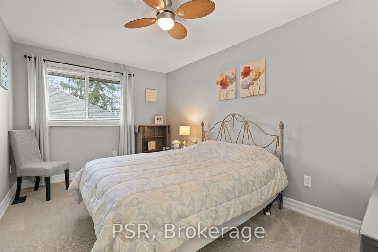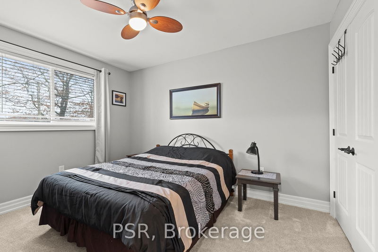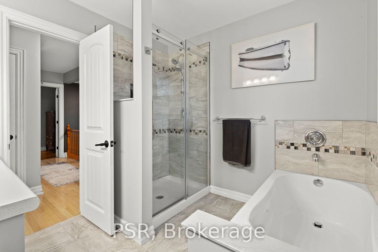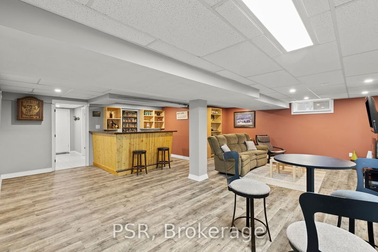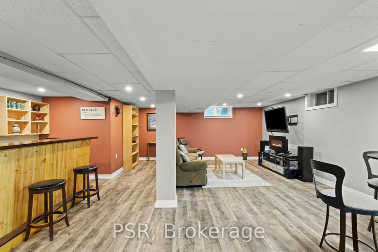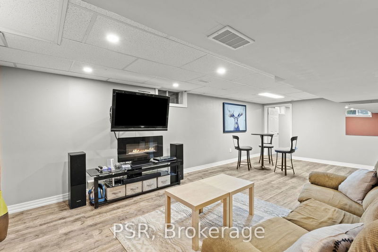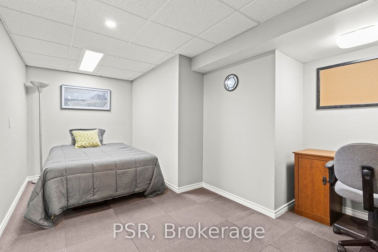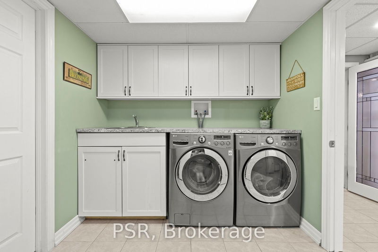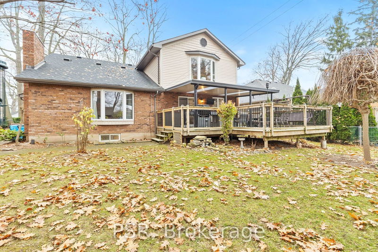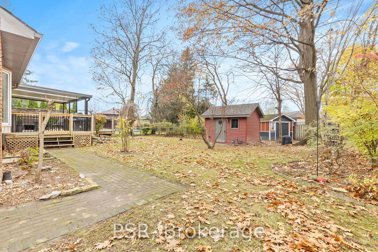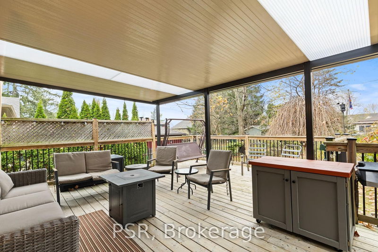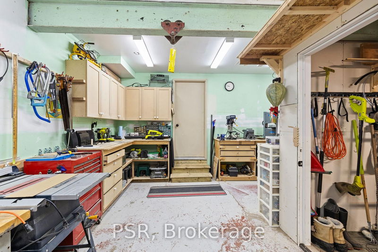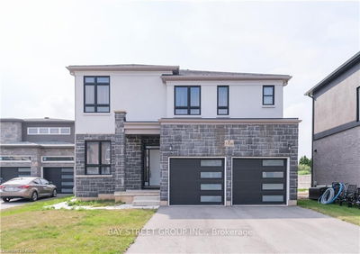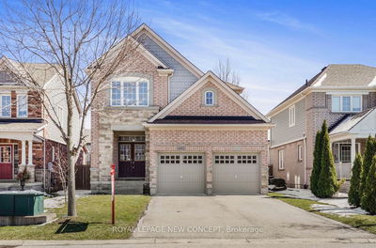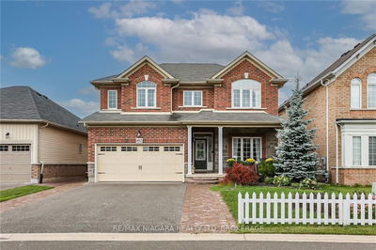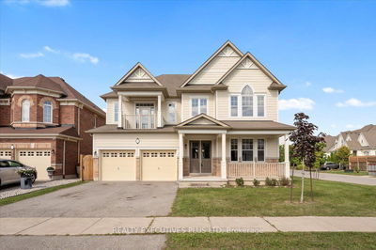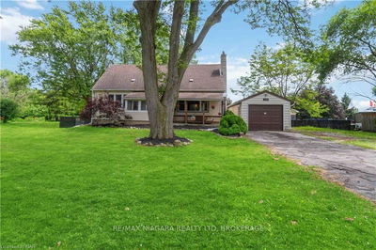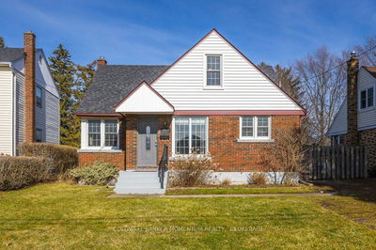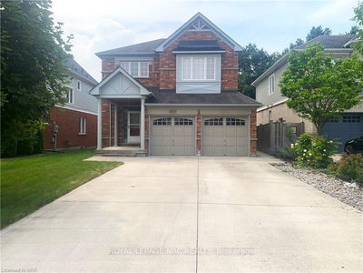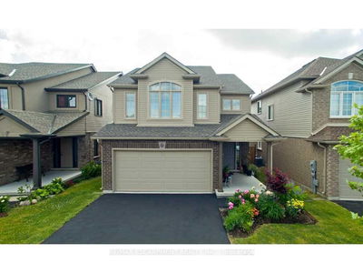Discover Your Dream Family Home! This spacious and beautifully designed home offers over 3300 sqft of living space in a sought-after neighbourhood that perfectly balances city convenience with suburban tranquility. Featuring four generously sized bedrooms and two modern bathrooms, its ideal for families of any size. The main floor boasts an open-concept layout with large windows that flood the space with natural light, seamlessly connecting the living room, dining area, and a chefs kitchen with ample cabinet space. The fully finished basement provides versatile additional living space, perfect for a recreation room, home gym, or office. An attached double garage offers convenient parking and storage, while the backyard is a private oasis with a large deck, mature trees, and lush landscaping, ideal for entertaining or relaxing. Move-in ready, this home delivers the perfect blend of comfort, style, and functionality. Schedule your viewing today!
부동산 특징
- 등록 날짜: Monday, December 02, 2024
- 가상 투어: View Virtual Tour for 7897 Beaverdams Road
- 도시: Niagara Falls
- 이웃/동네: 213 - Ascot
- 중요 교차로: Beaverdams Rd. & Lundy's Lane
- 전체 주소: 7897 Beaverdams Road, Niagara Falls, L2H 1R6, Ontario, Canada
- 거실: Bay Window, Combined W/Dining, Broadloom
- 가족실: Fireplace, Large Window, French Doors
- 주방: Hardwood Floor, Stainless Steel Appl, Breakfast Area
- 리스팅 중개사: Psr - Disclaimer: The information contained in this listing has not been verified by Psr and should be verified by the buyer.

