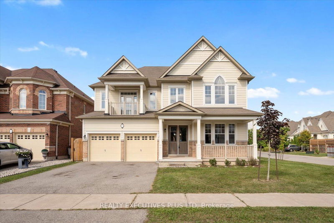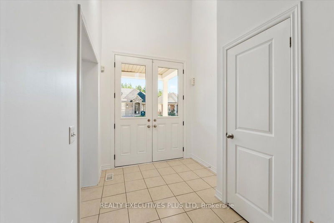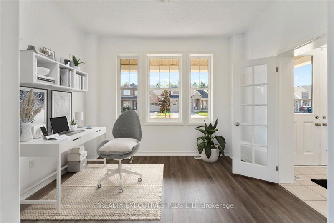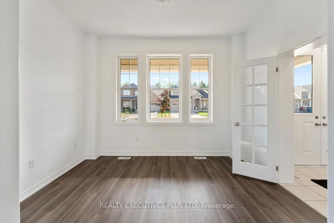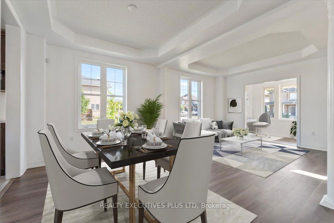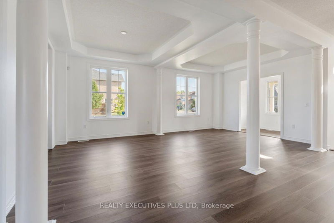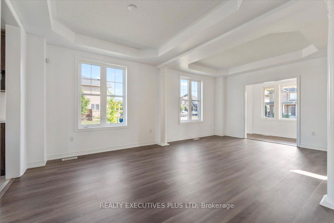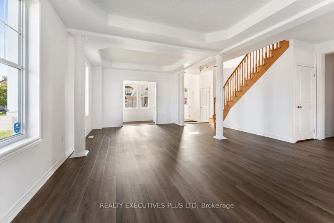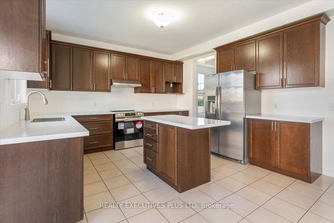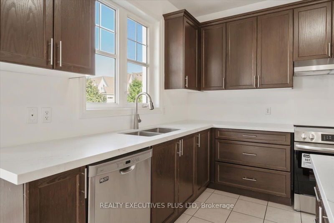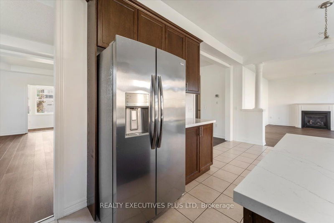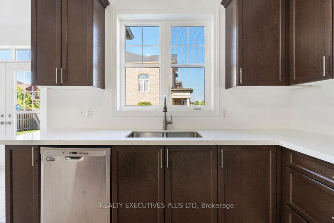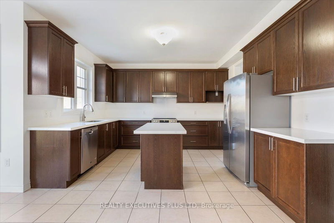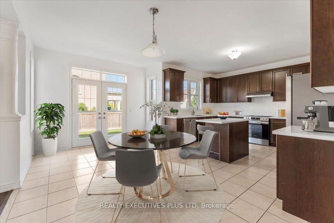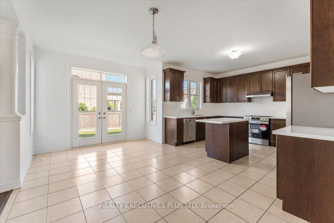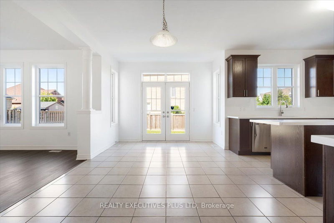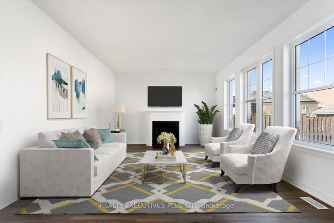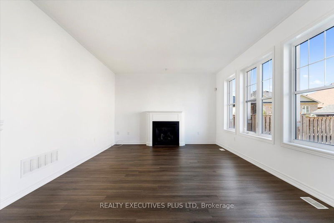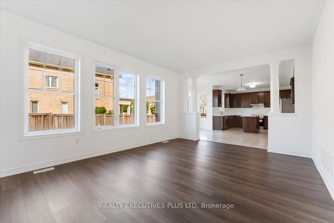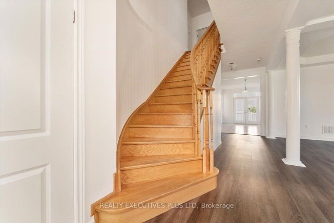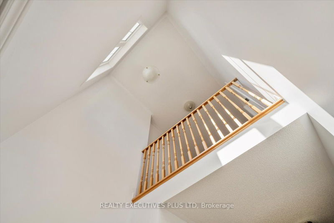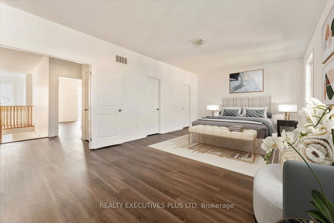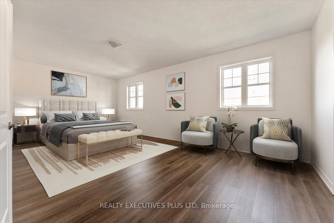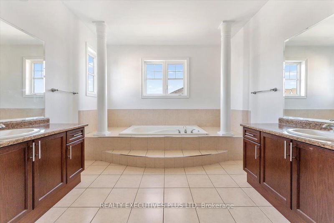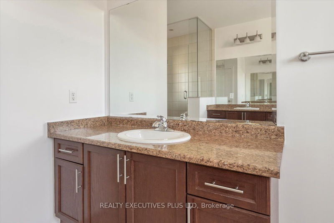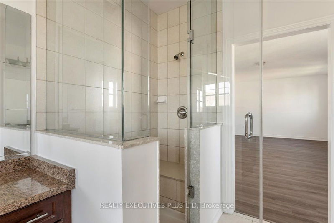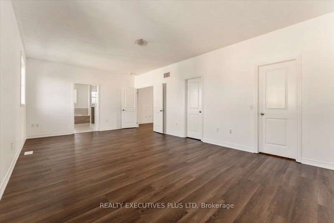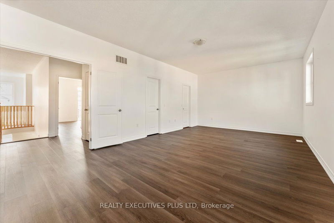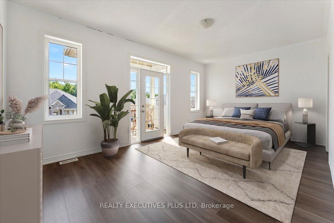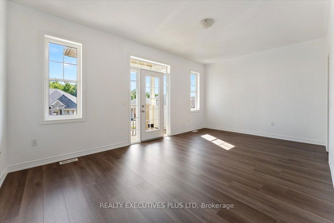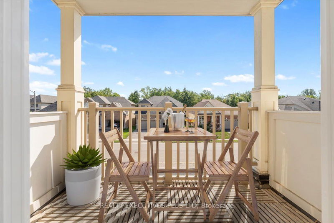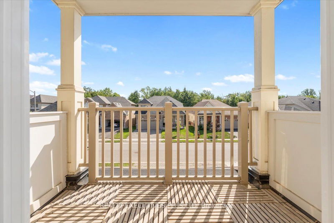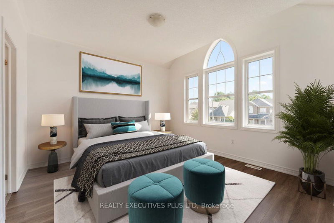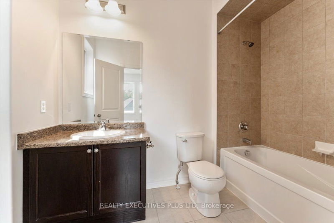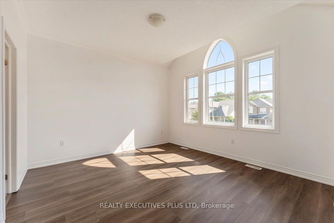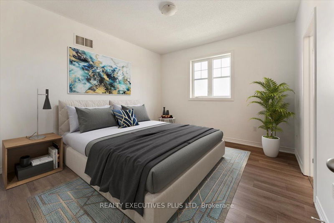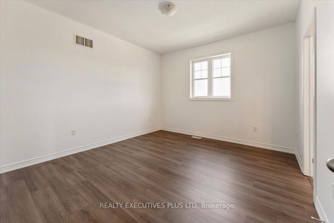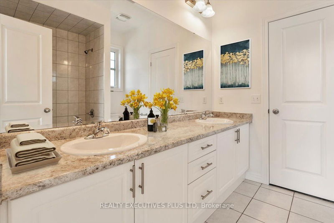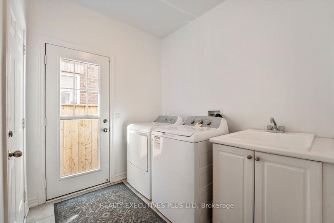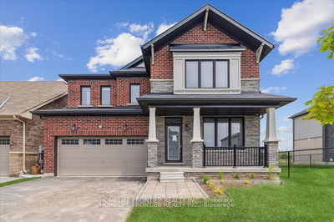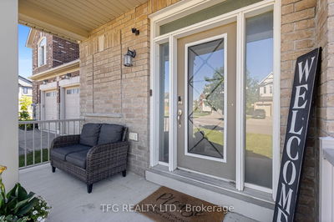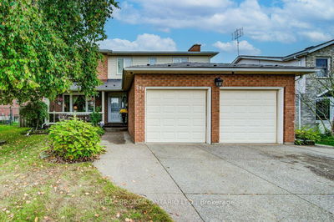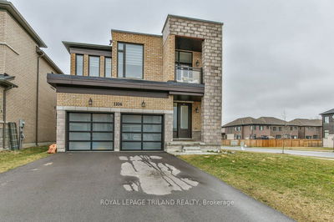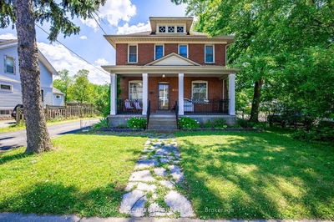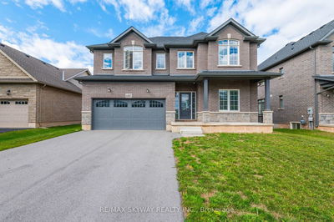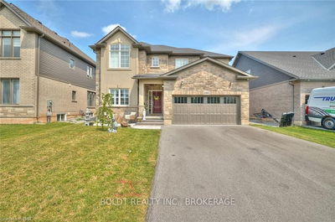Gorgeous fully Detached home in the most sought after Niagara Falls Chippawa Neighbourhood, Approx. 3100 sq ft home on a large corner fully fenced lot in a new subdivision, Great family oriented and quiet neighbourhood. Featuring, double door entry, 9 foot ceilings on the main floor, open concept Den/office upon entry, formal living & dining rms with decorative columns! A separate family rm with a gas fireplace & large windows to let in natural light. The oversized modern kitchen with centre island, NEW stainless steel Fridge, Stove, NEW quartz counters, Built in Dishwasher, eat-in kitchen with a walk-out to the fully fenced private backyard! Mud room which gives access from the Garage to the main floor laundry room, The upper level features a huge master bedroom with two large walk-in closets, & a luxurious 6pc ensuite bath, complete with a soaker tub with decorative columns, separate shower, and a separate toilet room, & double vanities! The 2nd bedroom also has its own full 3pc ensuite bath, a walk-in closet, & walk out to a balcony! The other 2 other good size bedrooms have each a walk-in closet and a Jack & Jill full 4pc semi ensuite bathroom. This is a perfect home for a growing family along with the "In-Laws" or a Live-in Nanny with lots of privacy between all the bedrooms. (Home is Virtually staged See all photos)
부동산 특징
- 등록 날짜: Thursday, September 05, 2024
- 가상 투어: View Virtual Tour for 9175 White Oak Avenue
- 도시: Niagara Falls
- 이웃/동네: Chippawa
- 중요 교차로: Sodom Road/Mann Street
- 전체 주소: 9175 White Oak Avenue, Niagara Falls, L2G 0G7, Ontario, Canada
- 거실: Hardwood Floor, Combined W/Dining, Coffered Ceiling
- 주방: Ceramic Floor, Stainless Steel Appl, W/O To Yard
- 가족실: Hardwood Floor, Gas Fireplace, Open Concept
- 리스팅 중개사: Realty Executives Plus Ltd - Disclaimer: The information contained in this listing has not been verified by Realty Executives Plus Ltd and should be verified by the buyer.

