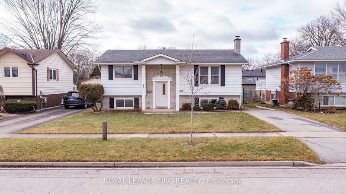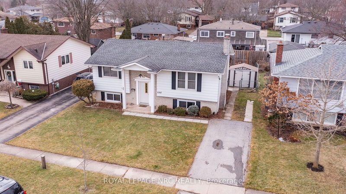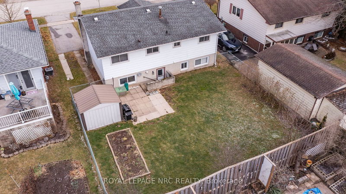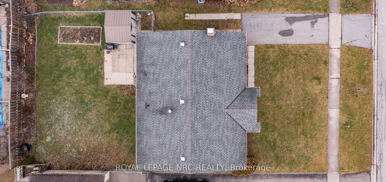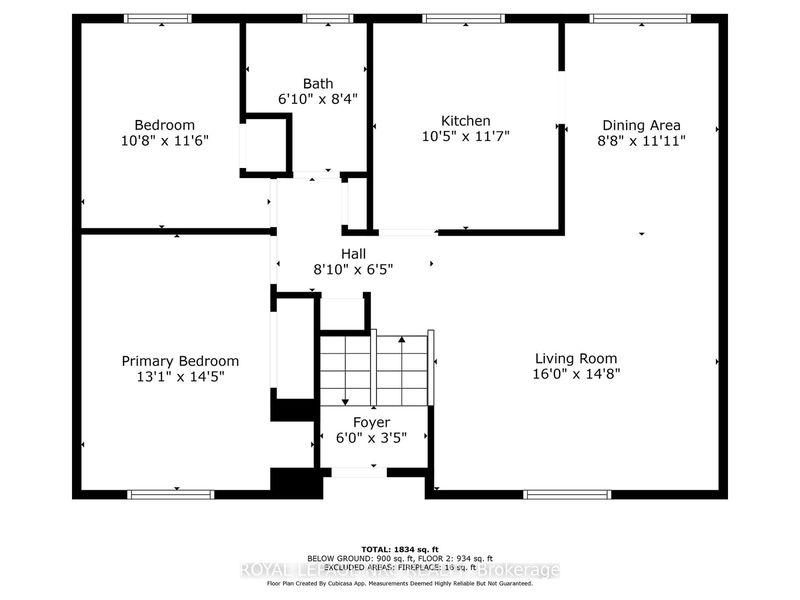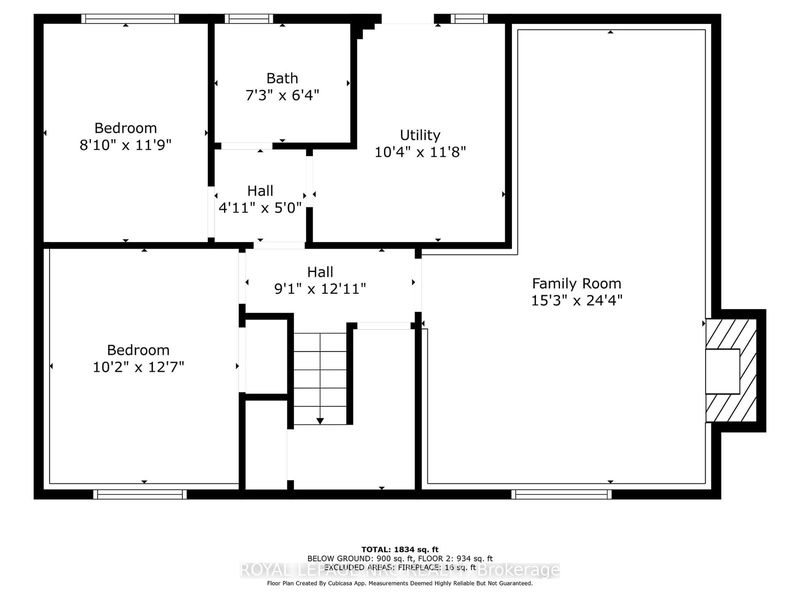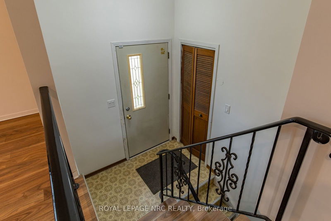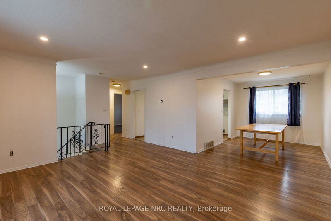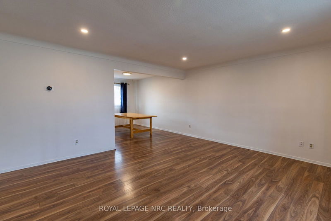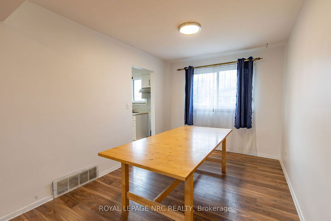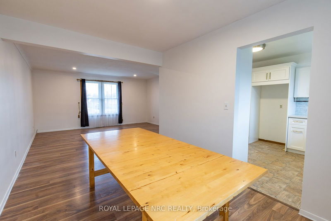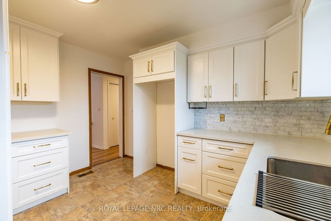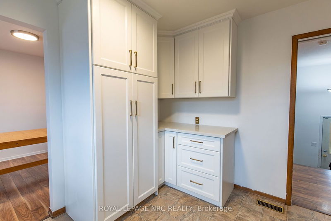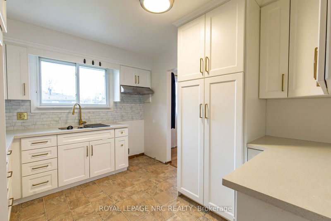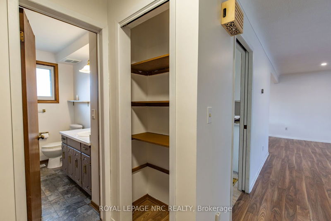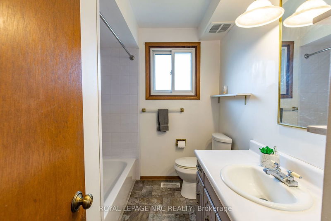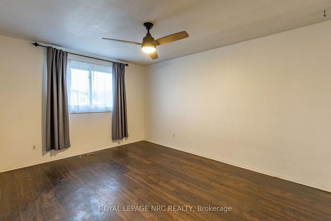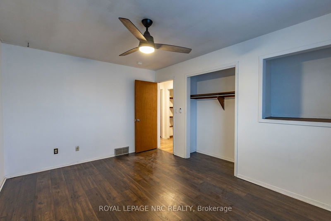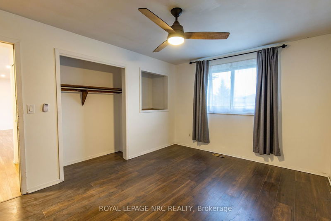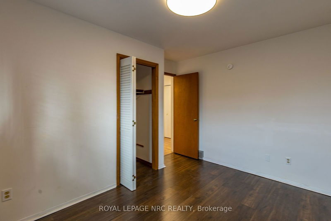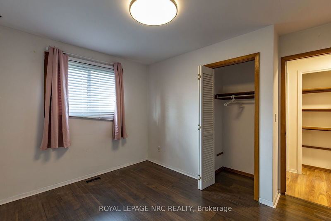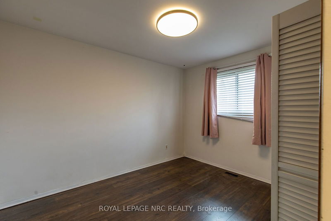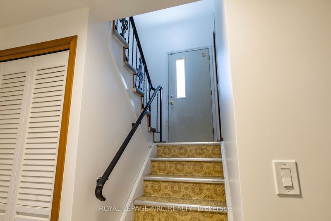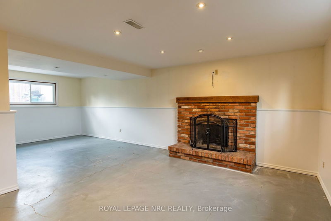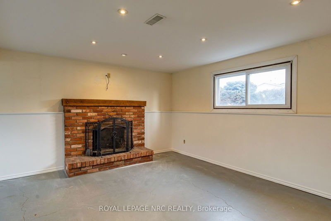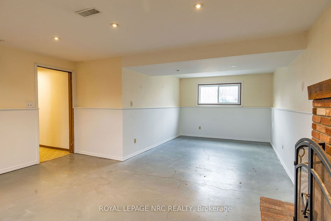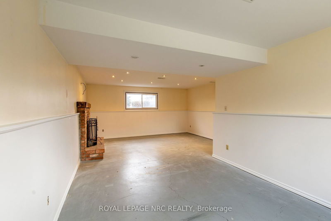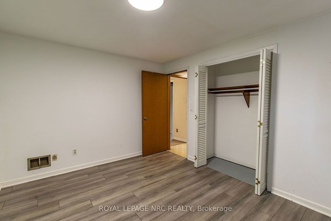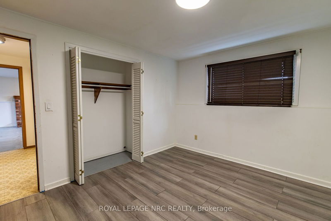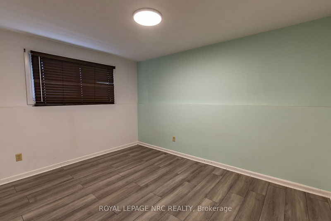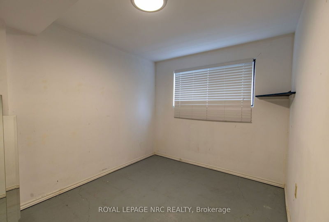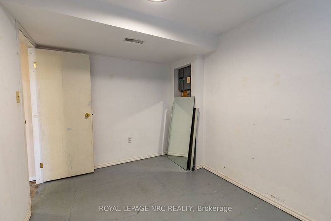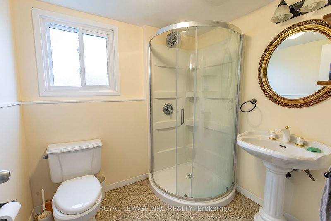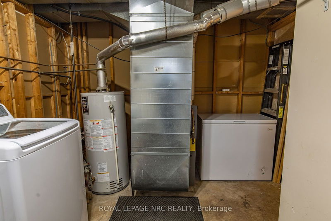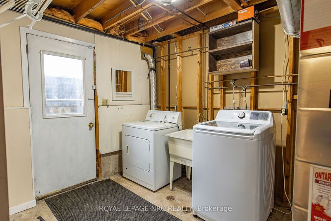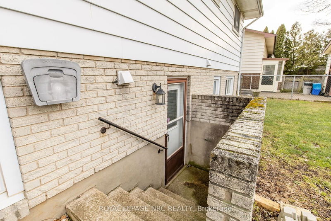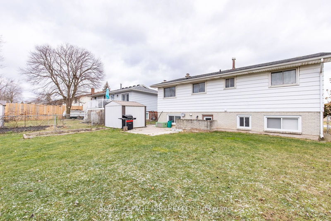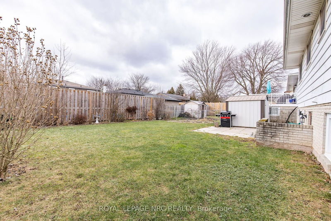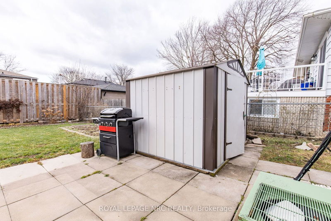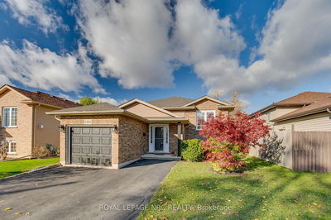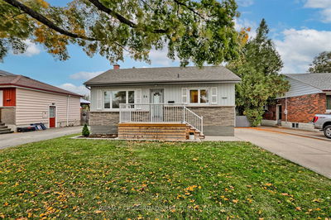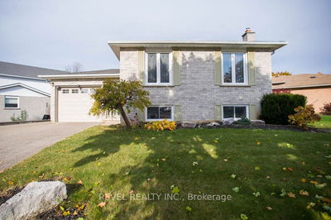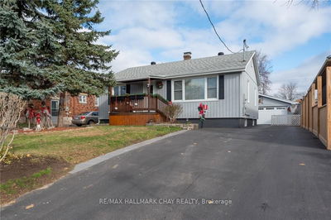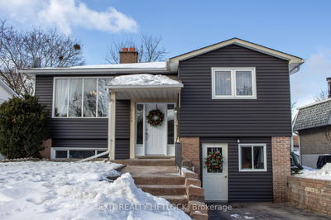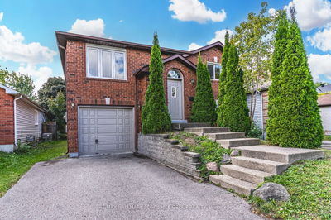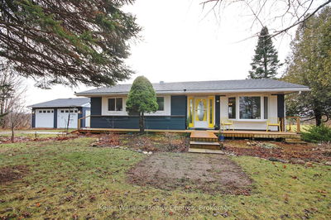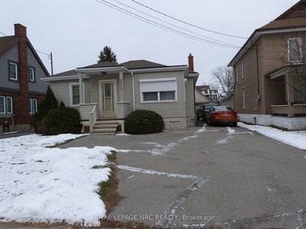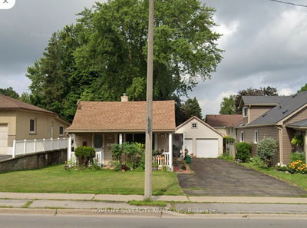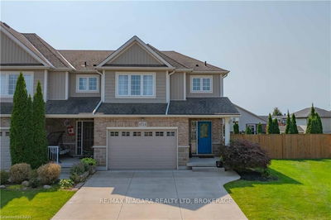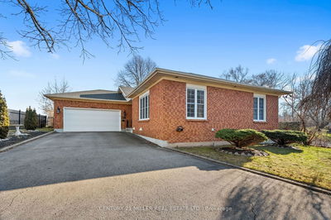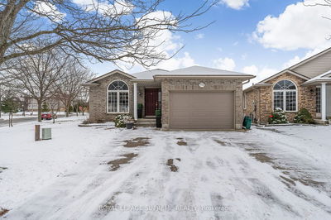Welcome to this family friendly area with parks and schools nearby. Shopping too! This raised bungalow has loads of room for your family to grow. The main level offers a spacious living room with lots of light and gleaming engineered flooring that flows nicely into the dining area that is large enough for a harvest table! The updated kitchen is not only gorgeous but functional with loads of cabinetry, granite counters and a double sink overlooking the fenced rear yard. There are 2 good sized bedrooms and a 4 pc bathroom also on this level. A few steps down and there is a huge rec room that awaits your flooring ideas. Great pot lights, large windows and a wood burning fireplace are all part of this L shaped room. There is another bedroom, extra room for exercise or a den or even another bedroom and a nice 3 pc bathroom with shower. The laundry room/utility room has a walk out to the yard making this home perfect for a possible in law suite or extra apartment. The potential is here! IMMEDIATE POSSESSION
부동산 특징
- 등록 날짜: Tuesday, January 07, 2025
- 가상 투어: View Virtual Tour for 6307 Kirkland Drive
- 도시: Niagara Falls
- 이웃/동네: 218 - West Wood
- 전체 주소: 6307 Kirkland Drive, Niagara Falls, L2H 2A7, Ontario, Canada
- 주방: Main
- 거실: Main
- 리스팅 중개사: Royal Lepage Nrc Realty - Disclaimer: The information contained in this listing has not been verified by Royal Lepage Nrc Realty and should be verified by the buyer.

