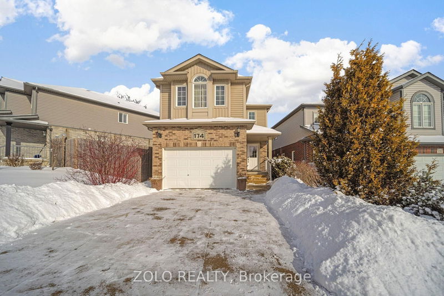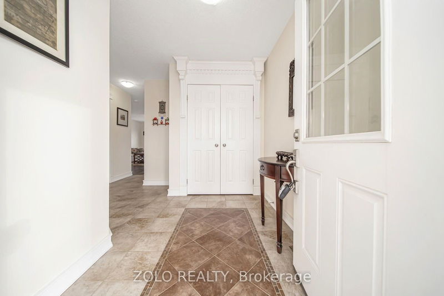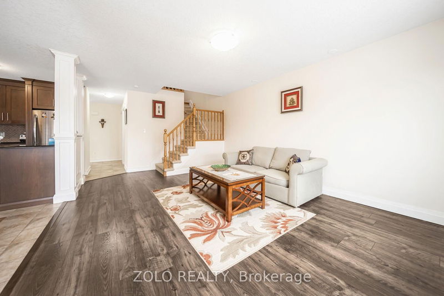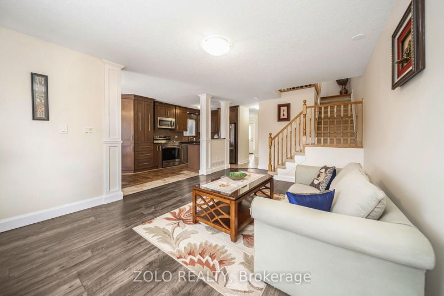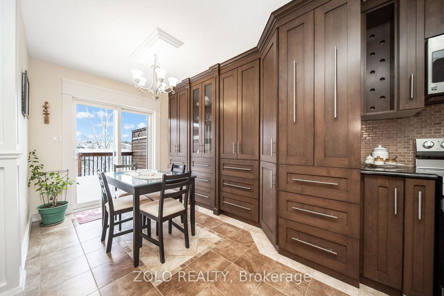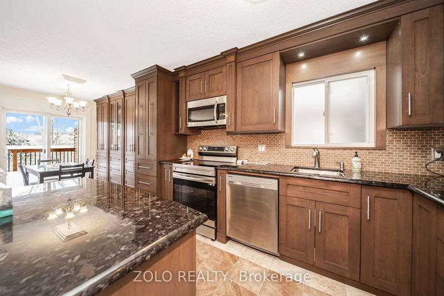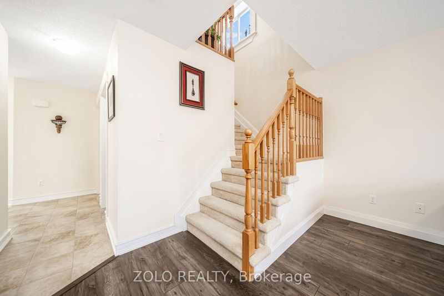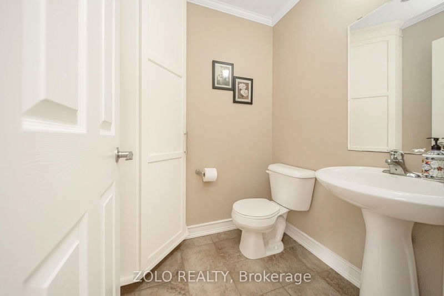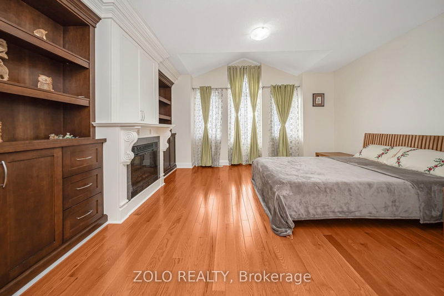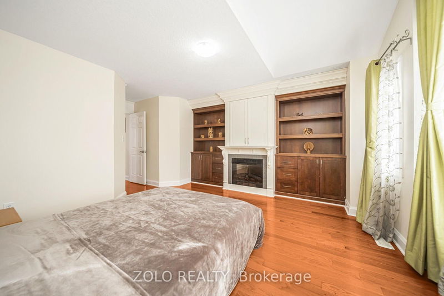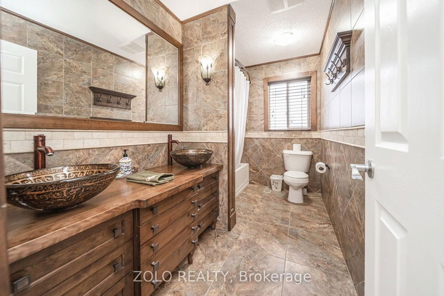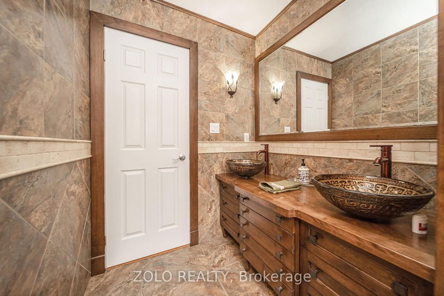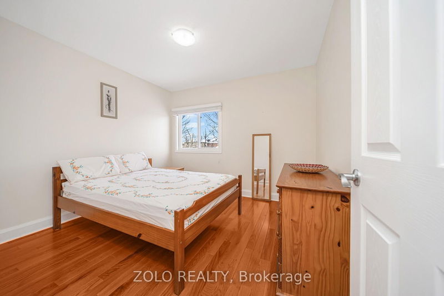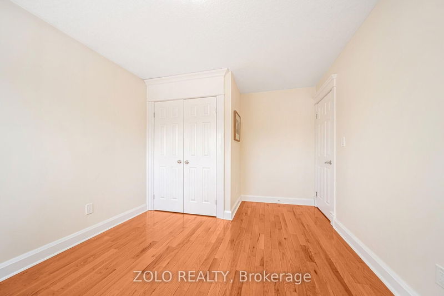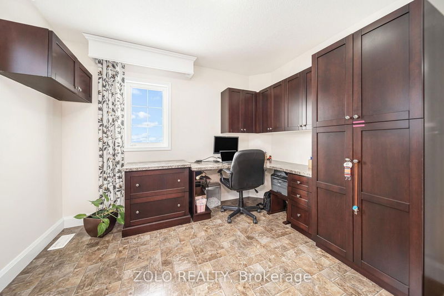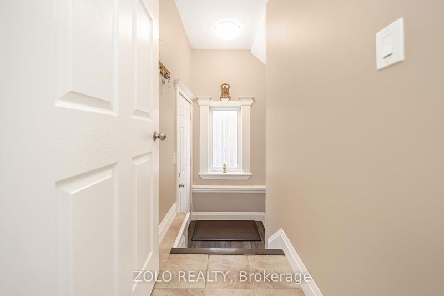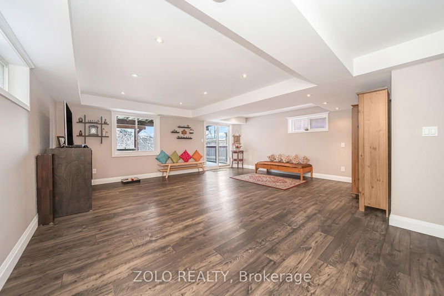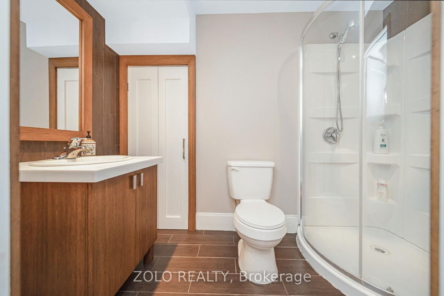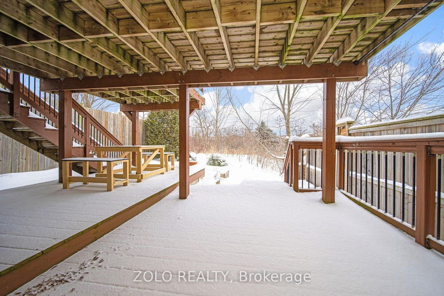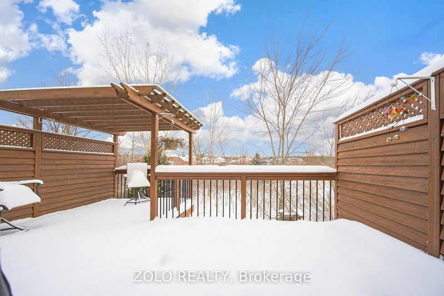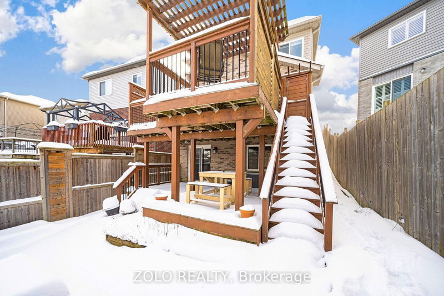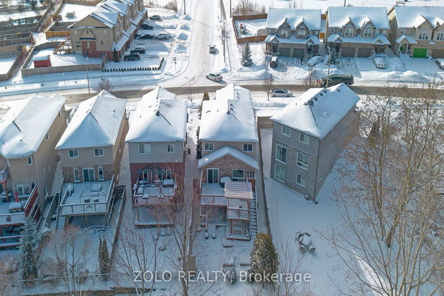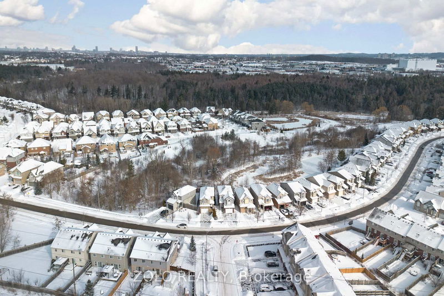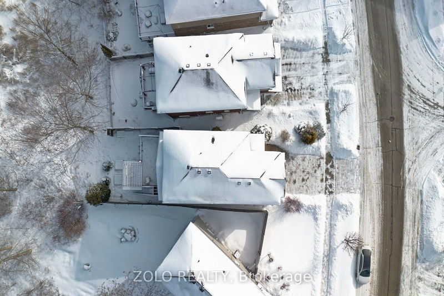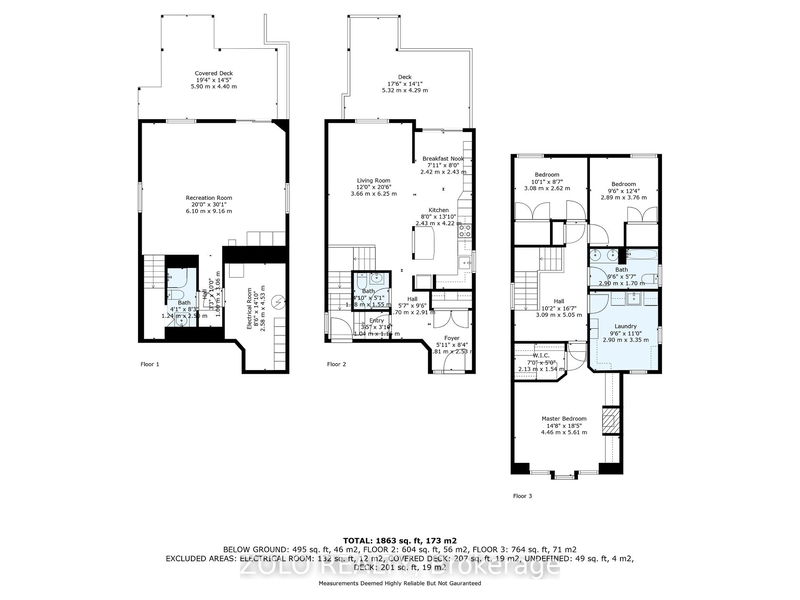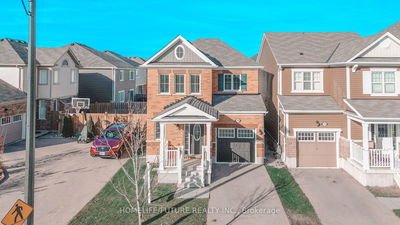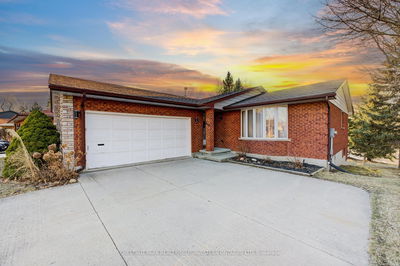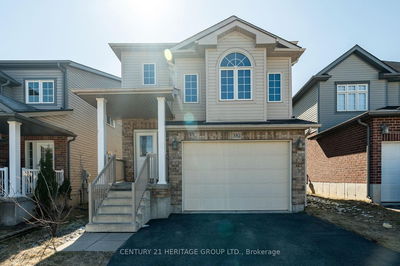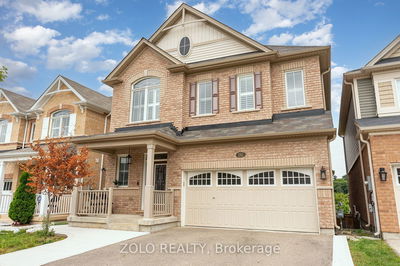Welcome to 174 Parkvale Dr, a meticulously maintained, custom-renovated two-storey home that exudes exquisite craftsmanship throughout. With custom millwork and built-ins in the living room, dining room, kitchen, master bedroom, and office, the home boasts solid wood kitchen cabinets handcrafted by the previous owner, a skilled carpenter. The modern kitchen is both stylish and functional, featuring soft-close doors and drawers, granite countertops, and custom storage solutions. In pristine condition, this home includes recent upgrades such as hardwood flooring on the second level (2019), a washer and dryer (2021), and a stove (2023). The fully finished walkout basement opens to a serene green area, offering excellent potential for future rental income. The spacious second-floor laundry room provides flexibility to be converted into a fourth bedroom or an additional bathroom, adapting to your family's needs. Additional features include a carpet-free main floor, custom-built office cabinetry, a built-in electric fireplace in the master bedroom, and a 1.5-car garage with a slat wall for organized storage. Combining timeless quality, luxury, and future potential, this is a must-visit home for discerning buyers.
Property Features
- Date Listed: Thursday, February 20, 2025
- Virtual Tour: View Virtual Tour for 174 Parkvale Drive
- City: Kitchener
- Major Intersection: Huron & Fischer-Hallman Rd
- Full Address: 174 Parkvale Drive, Kitchener, N2R 1Z1, Ontario, Canada
- Living Room: Large Window
- Kitchen: Granite Counter, Stainless Steel Appl
- Listing Brokerage: Zolo Realty - Disclaimer: The information contained in this listing has not been verified by Zolo Realty and should be verified by the buyer.

