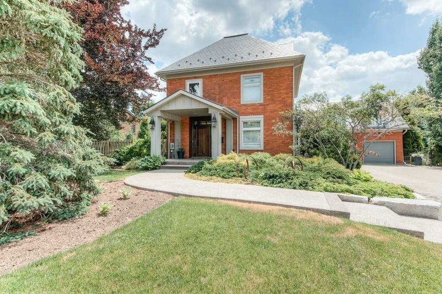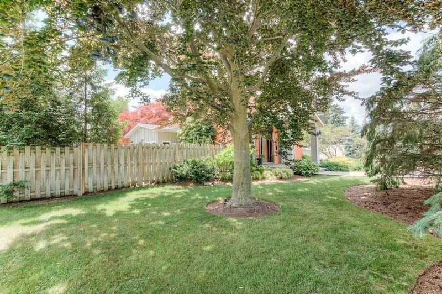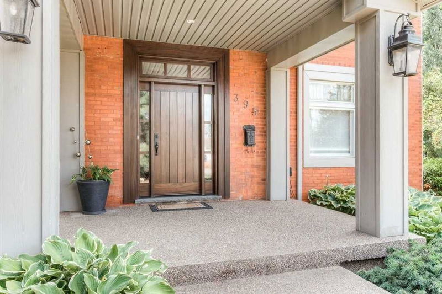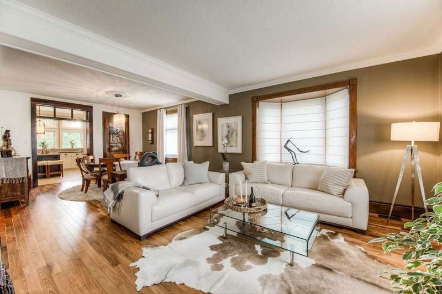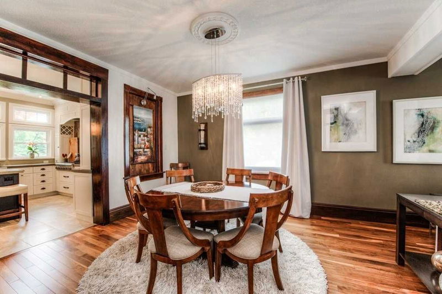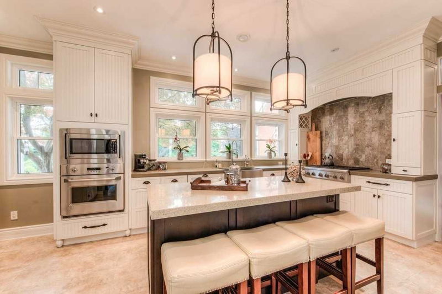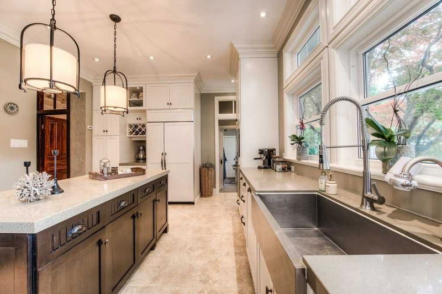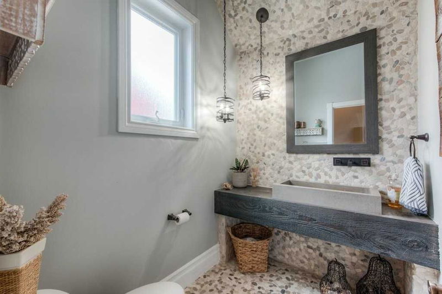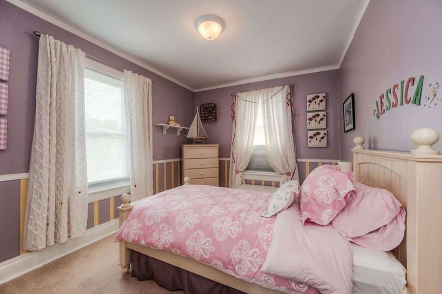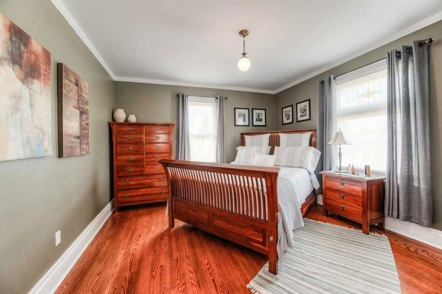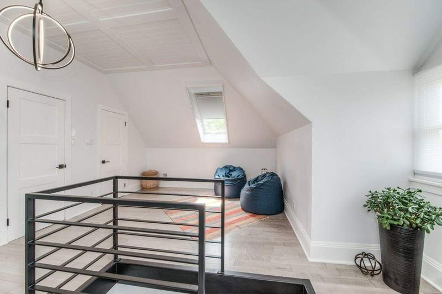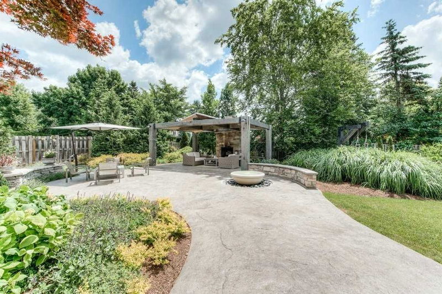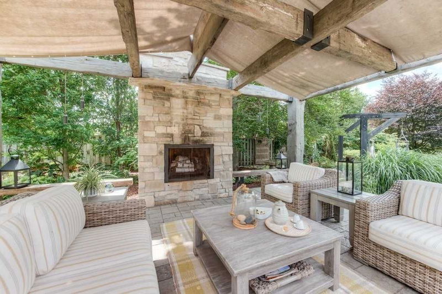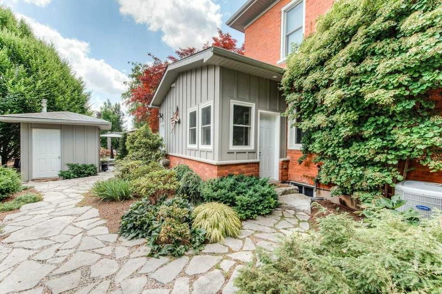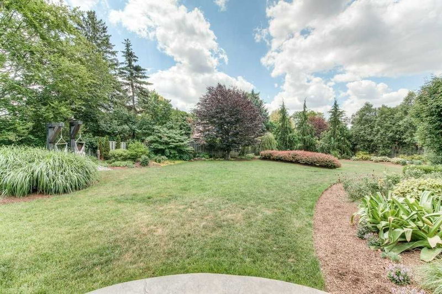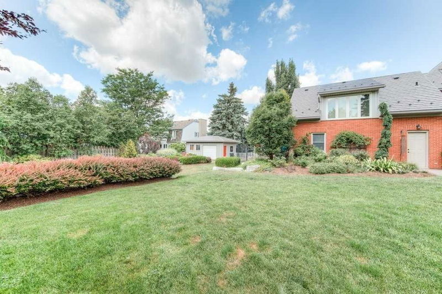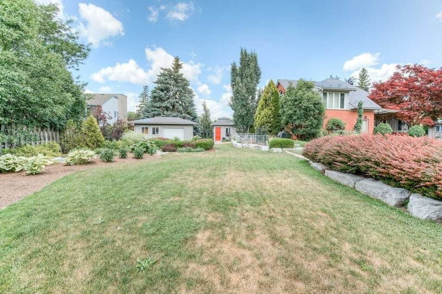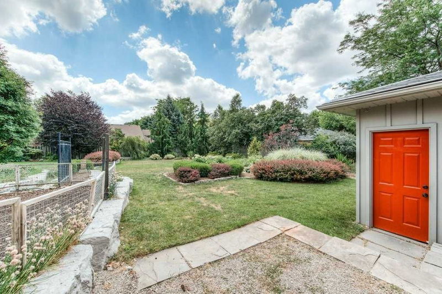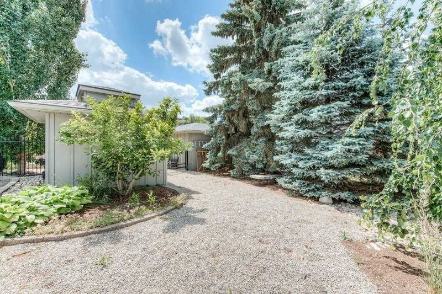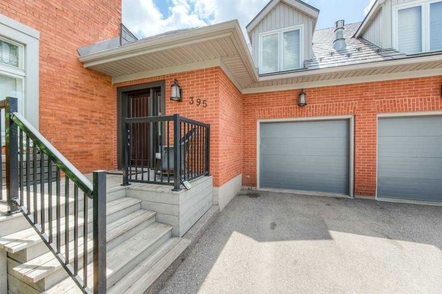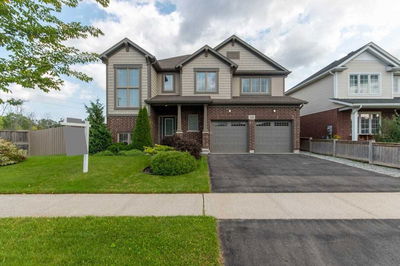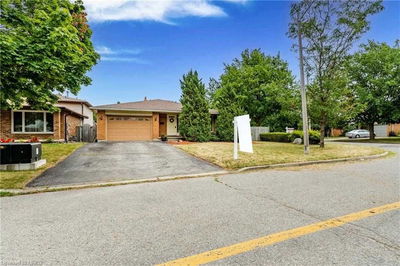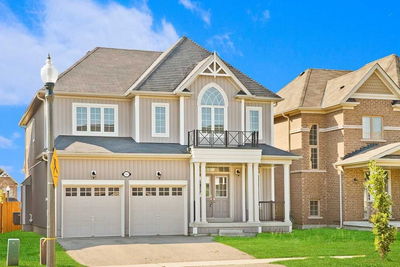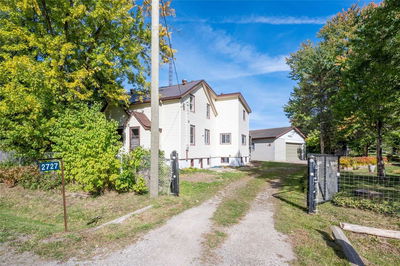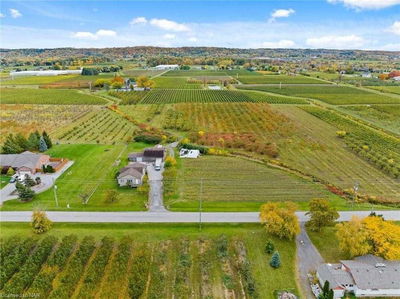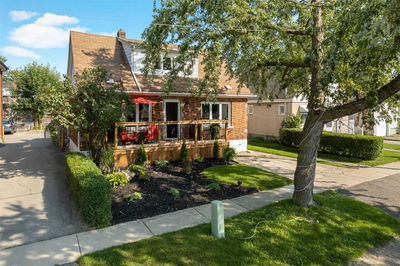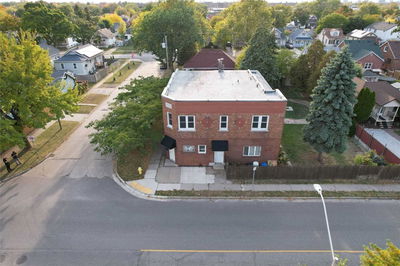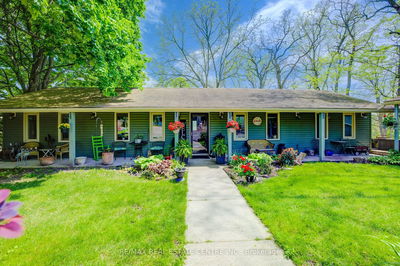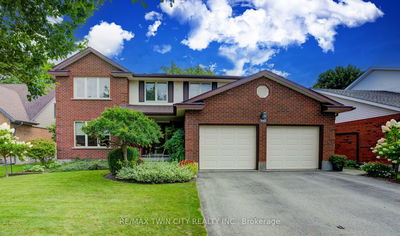The Farm-Style Kitchen Offers Professional Series Ge Monogram Appliances Including A 6 Burner Gas Cook Top And Convection Oven, Heated Floors, Large Windows Overlooking The Backyard And Opens To The Dining/Living Room Making Entertaining A Breeze. The Main Floor Also Offers A Large Formal Entrance With Solid Mahogany Door, Office, Powder Room, Main Floor Laundry Room, 3-Piece Bathroom With Access To Outdoor Hot Tub. Upstairs You Will Find Three Bedrooms, Updated Bathroom With Heated Floor And A Bonus Attic Loft With Walk-In Closet And Bathroom Rough-In. Above The Attached Two Car Garage You Will Be Enchanted By The Warm Bright Family Room With Gas Fireplace, Large Windows Overlooking The Private Well-Treed Backyard And 2-Piece Powder Room. The Low-Maintenance, Professionally Designed, Generous Backyard Boasts A 21Ft X 17Ft Composite Deck, Stamped Concrete Patio & Walkways, Reclaimed Timber 22Ft X 16Ft Pergola With Outdoor Fireplace And Tumbled Paver Patio.
부동산 특징
- 등록 날짜: Sunday, November 06, 2022
- 가상 투어: View Virtual Tour for 395 Lexington Road
- 도시: Waterloo
- 중요 교차로: Lexington Rd & Bridge St W
- 전체 주소: 395 Lexington Road, Waterloo, N2K 2K1, Ontario, Canada
- 주방: Main
- 거실: Main
- 리스팅 중개사: Re/Max Twin City Grand Living Realty, Brokerage - Disclaimer: The information contained in this listing has not been verified by Re/Max Twin City Grand Living Realty, Brokerage and should be verified by the buyer.

