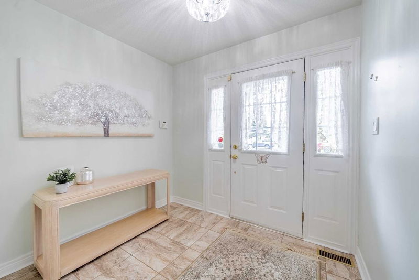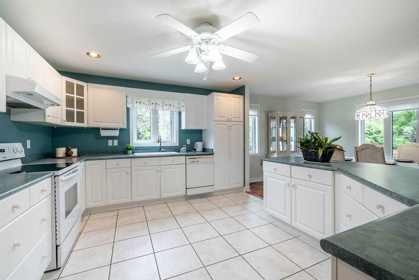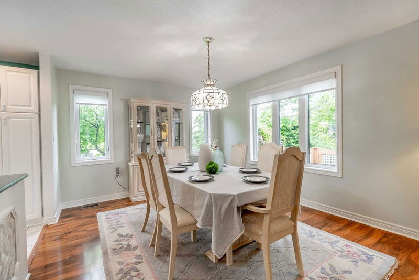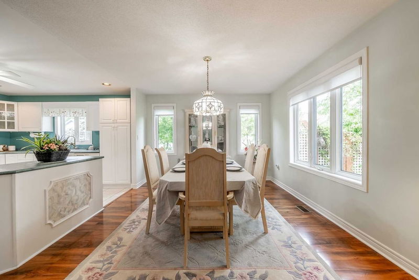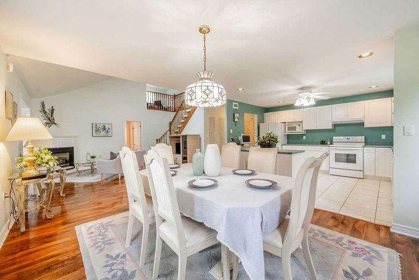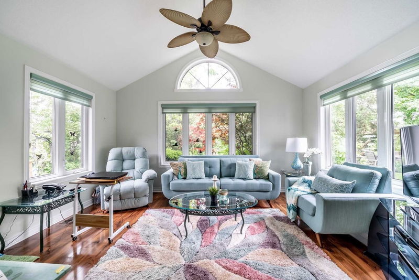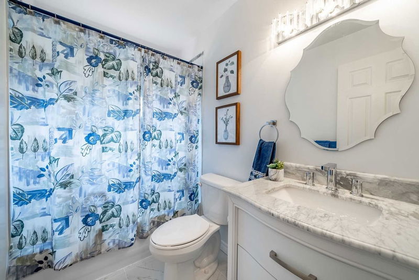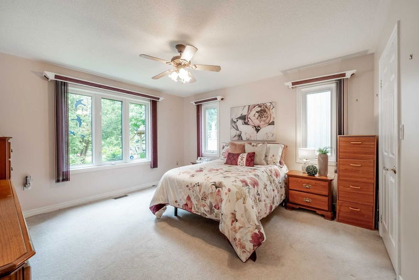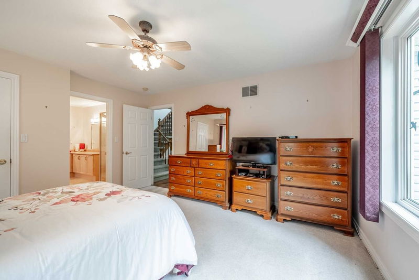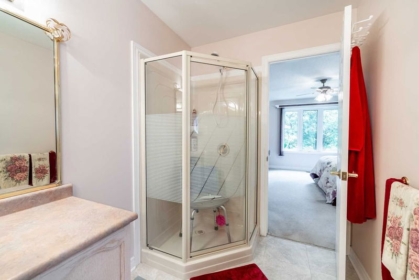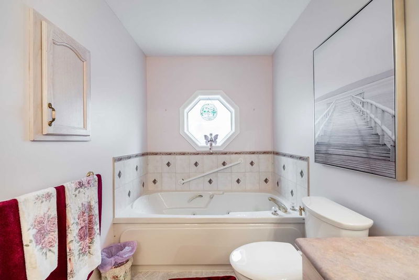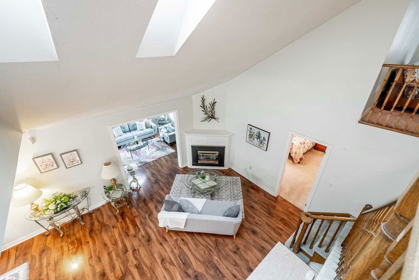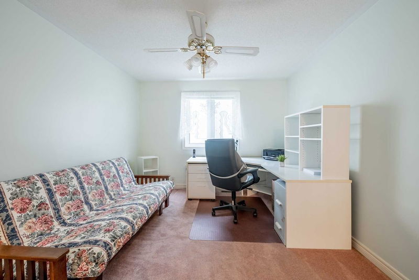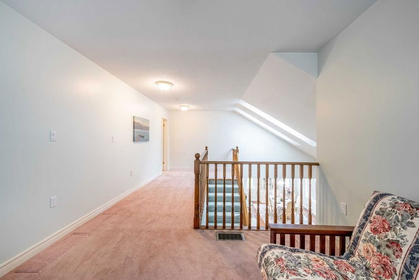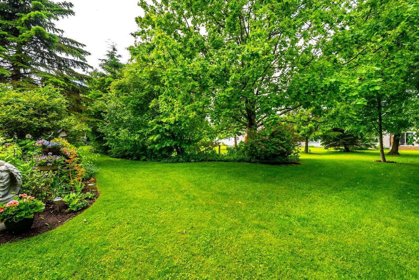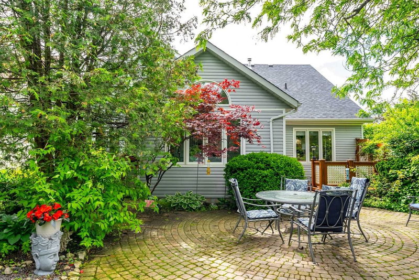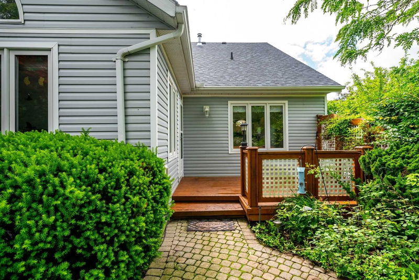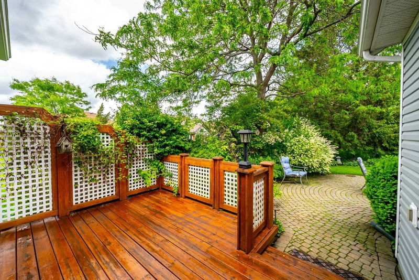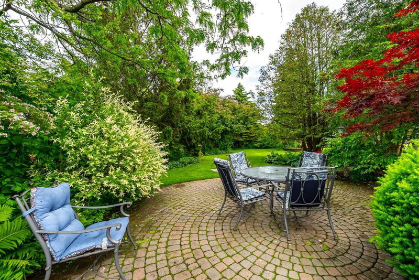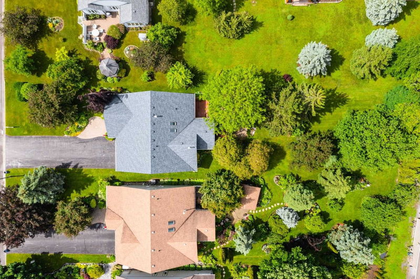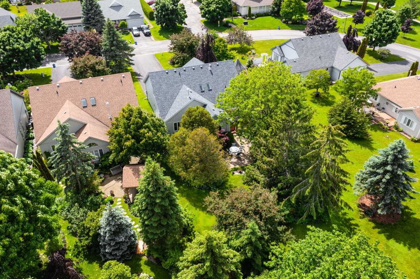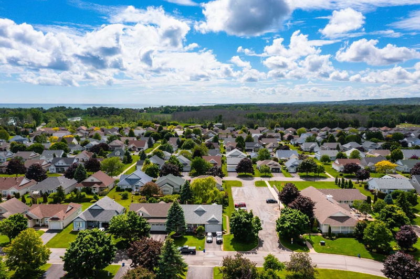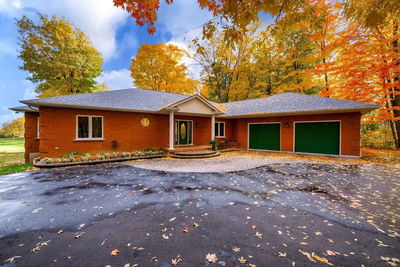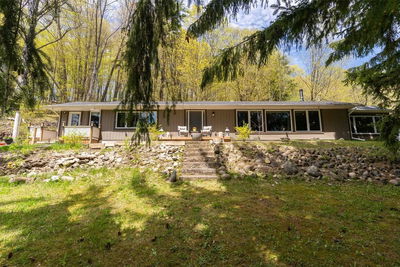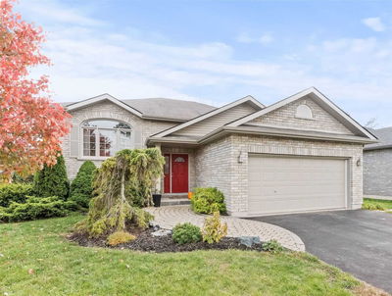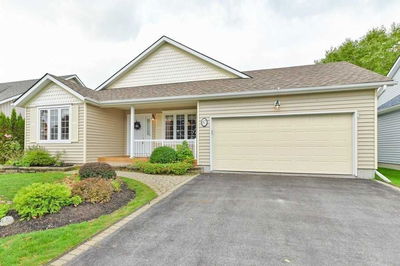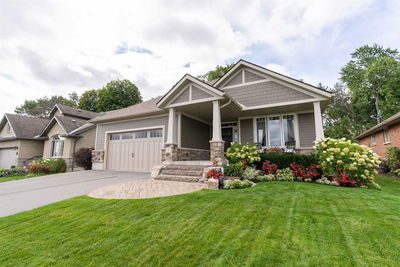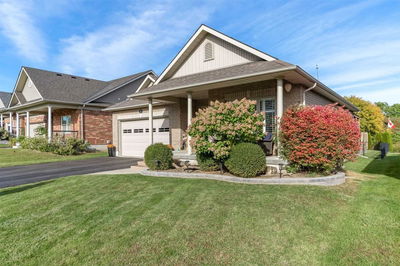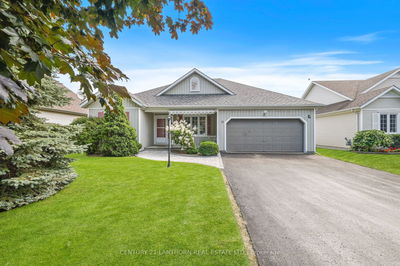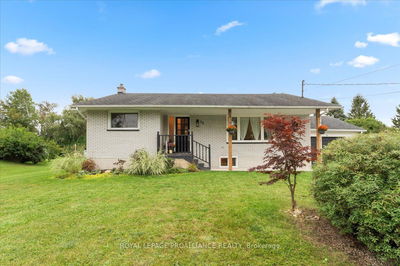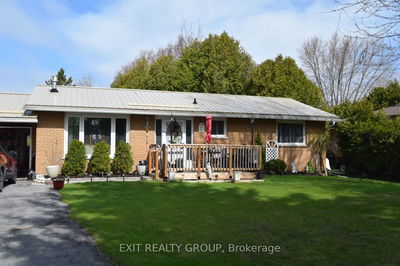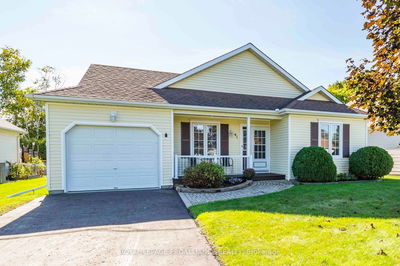Turnkey Bungaloft In The Highly Sought-After Brighton By The Bay Community! Featuring Two Bedrooms, And Three Bathrooms, This Well-Cared-For Home Is The Retirement Lifestyle You've Been Waiting For. The Open Floor Plan Offers Sunny Living & Dining Rooms Connected To A Spacious Kitchen. The Additional Sunroom Area Provides A Welcome Area Of Relaxation That Seamlessly Blends Outdoor And Indoor Living, Making It The Perfect Place For Garden Parties! This Unique Layout Is The Largest Unit Within The Community Offering A Bonus Loft Space, Perfect For An Office, Den, Or Additional Guests. The Finished Lower Level Allows For Ample Storage Or Additional Accommodations For All Your Guests. The Welcoming Neighbourhood Offers Plenty Of Green Spaces And Is Just A Stroll Away From Presqueil Park And Downtown Brighton!
부동산 특징
- 등록 날짜: Wednesday, November 16, 2022
- 가상 투어: View Virtual Tour for 9 Mills Road
- 도시: Brighton
- 이웃/동네: Brighton
- 중요 교차로: Harbour Street
- 전체 주소: 9 Mills Road, Brighton, K0K 1H0, Ontario, Canada
- 주방: Main
- 거실: Main
- 가족실: Main
- 리스팅 중개사: Re/Max Hallmark First Group Realty Ltd., Brokerage - Disclaimer: The information contained in this listing has not been verified by Re/Max Hallmark First Group Realty Ltd., Brokerage and should be verified by the buyer.



