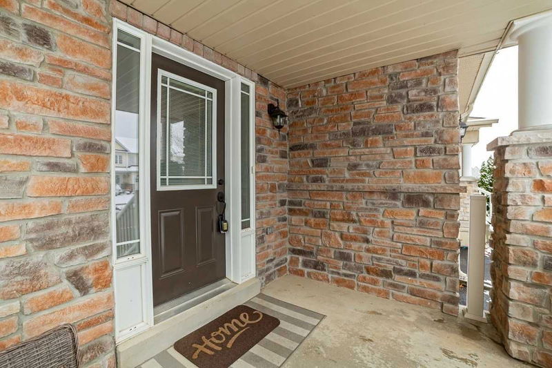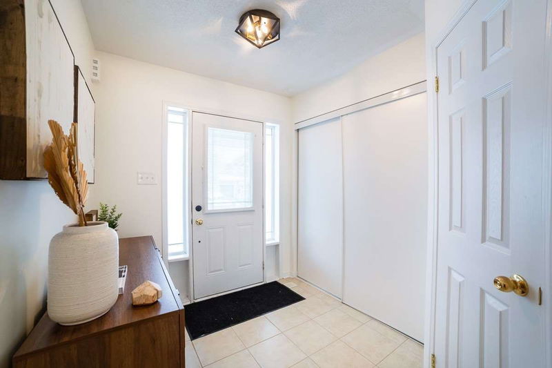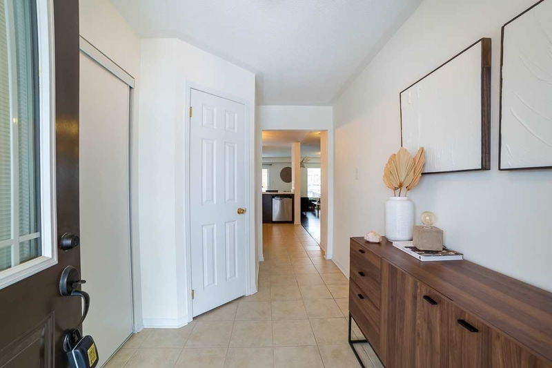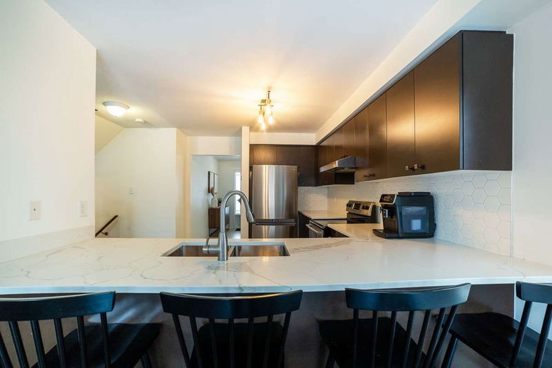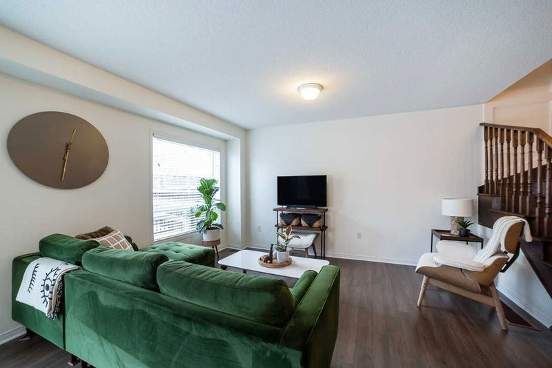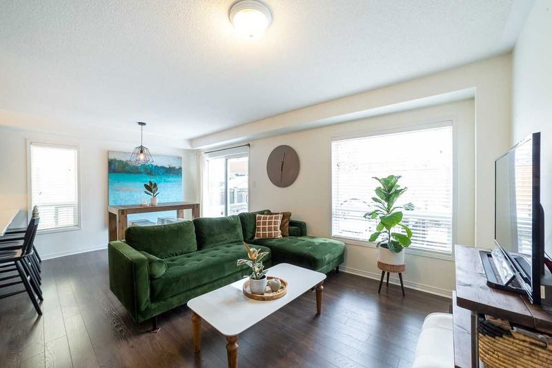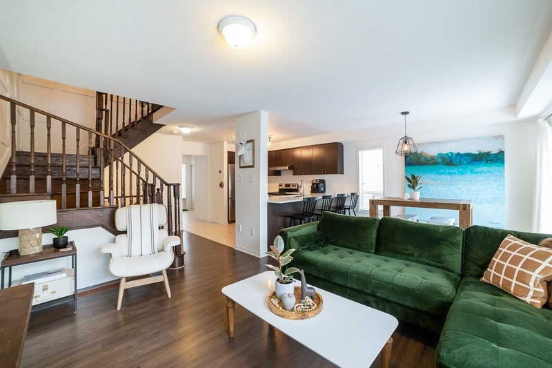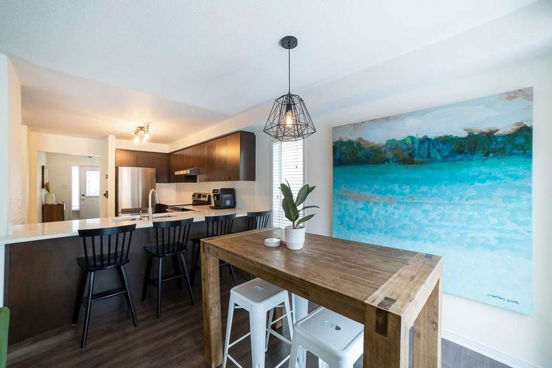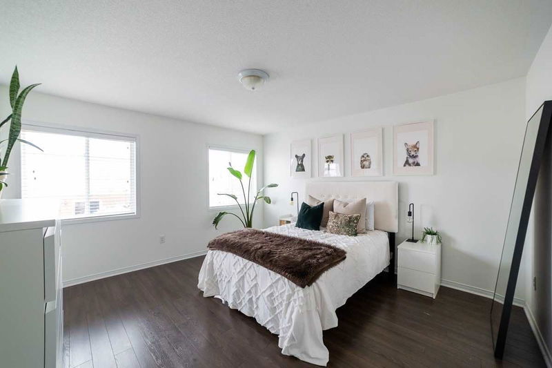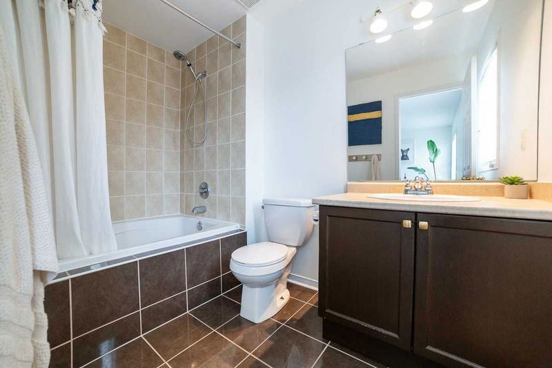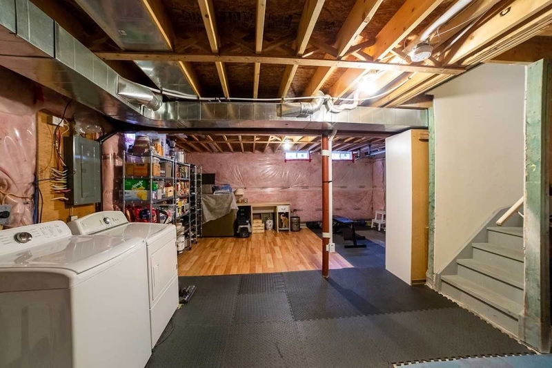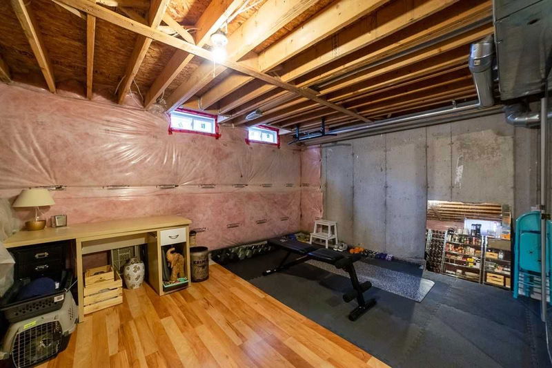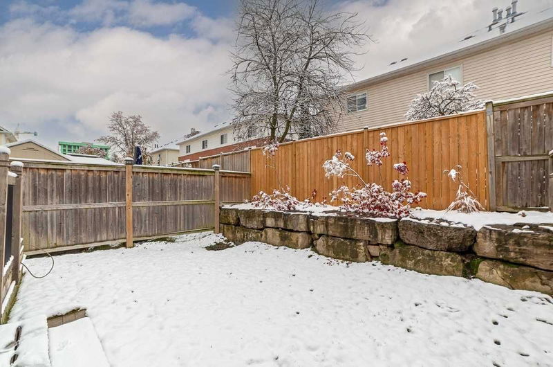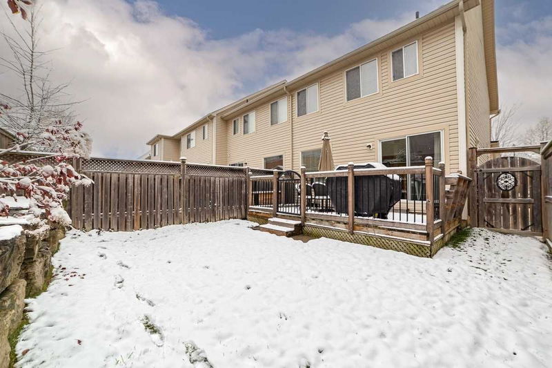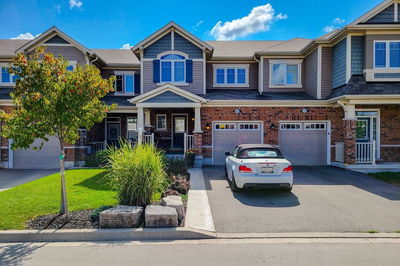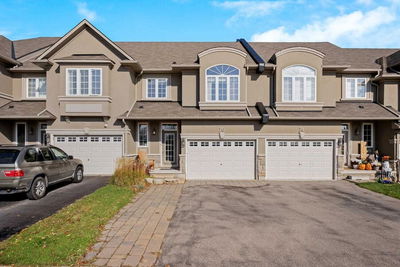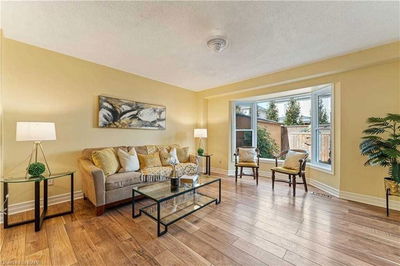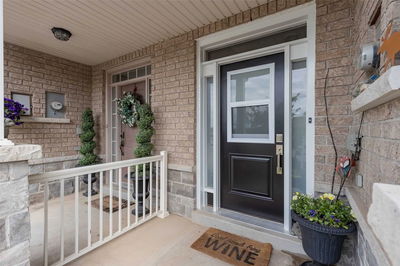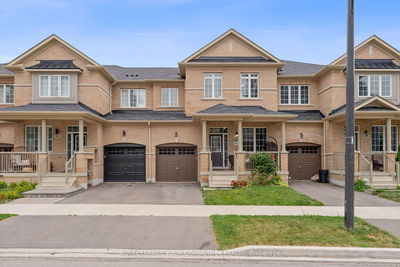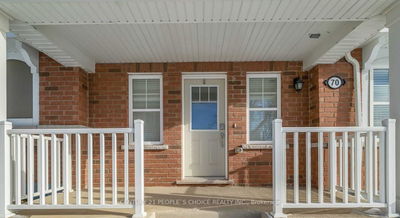This End-Unit Freehold Townhome Has All The Features & More That You Are Looking For. Good-Sized Front Porch Leading Into A Spacious Foyer Area, With A Front Hall Closet & Powder Room, Tucked Out Of The Way. Then The Hallway Leads You To The Oversized Kitchen Which Overlooks The Eating Area & Great Room! The Kitchen Is Complete With Quartz Countertops, Stainless Steel Appliances & A Stunning Backsplash & Includes A Large Bar Top Perfect For Entertaining! The Eating Area Has A Sliding Door To The Large Rear Deck & A Private & Fenced Backyard. A Dark-Stained Oak Staircase & Modern Wainscotting Lead You To The Second Floor. The Large Principal Bedroom Has A Good-Sized Walk-In Closet & 4-Piece Ensuite, While The Other 2 Bedrooms Are Well Proportioned & Share The Main Bathroom. This Carpet-Free Home Has A Quality Laminate Floor & Tile Throughout. The Basement Is Unfinished But Has Great Potential For A Huge Rec Room & A Rough-In Bathroom Helps Make The Finishing Easier!
부동산 특징
- 등록 날짜: Thursday, November 17, 2022
- 가상 투어: View Virtual Tour for 65 Blue Sky Trail
- 도시: Hamilton
- 이웃/동네: Waterdown
- Major Intersection: Dundas & Spring Creek Dr
- 전체 주소: 65 Blue Sky Trail, Hamilton, L8B 0X6, Ontario, Canada
- 주방: Main
- 리스팅 중개사: Re/Max Escarpment Golfi Realty Inc., Brokerage - Disclaimer: The information contained in this listing has not been verified by Re/Max Escarpment Golfi Realty Inc., Brokerage and should be verified by the buyer.


