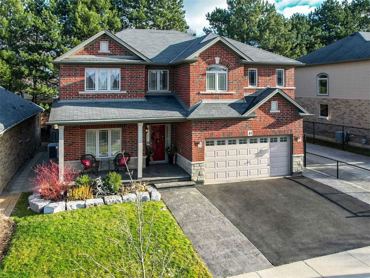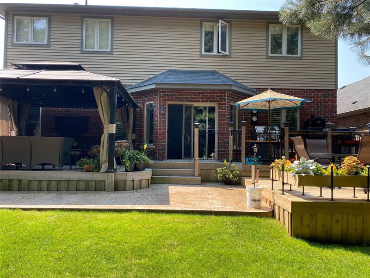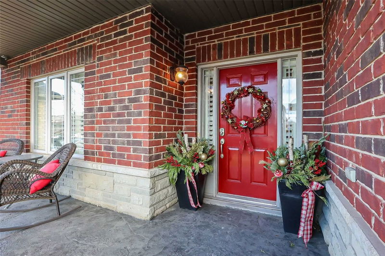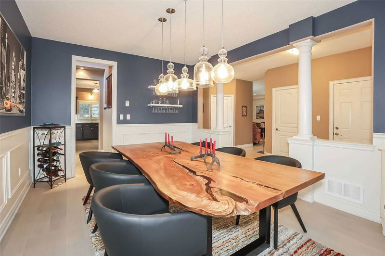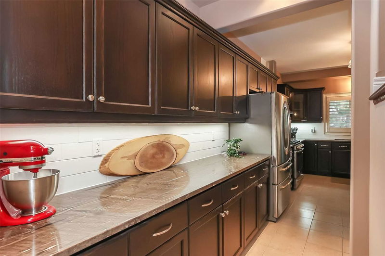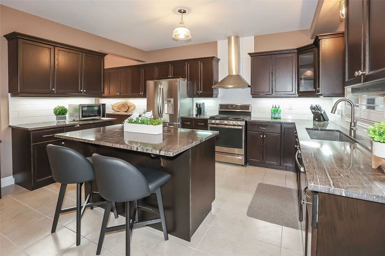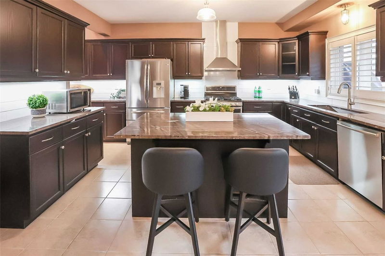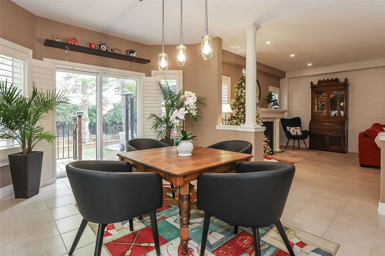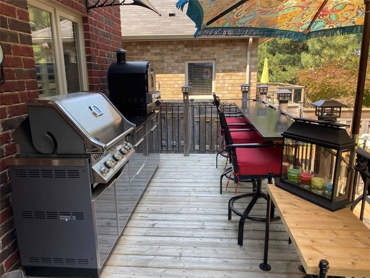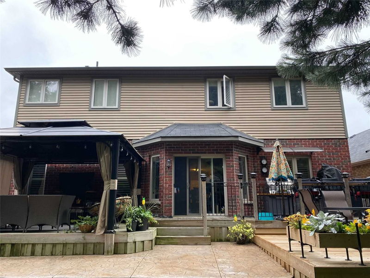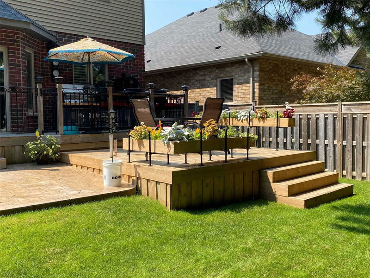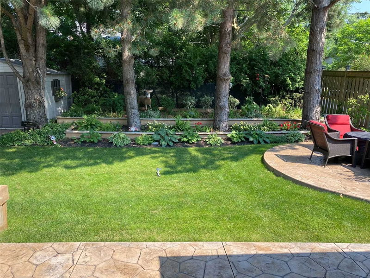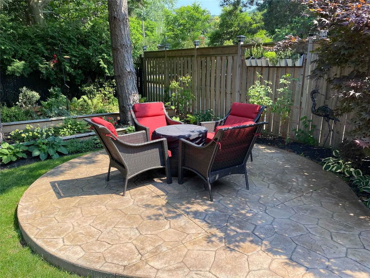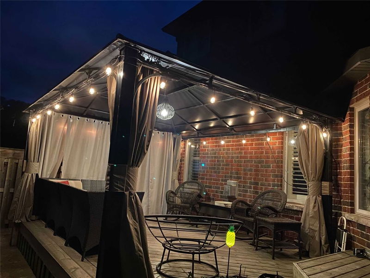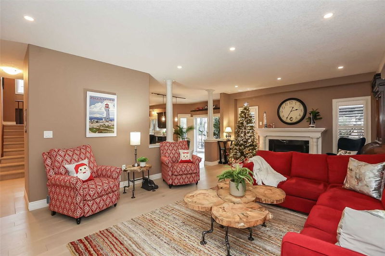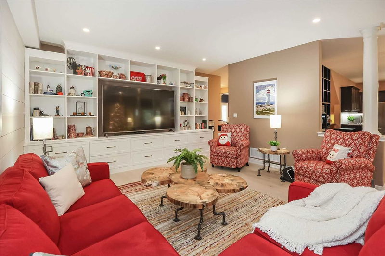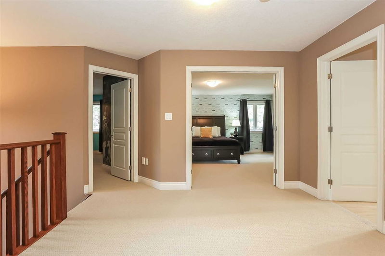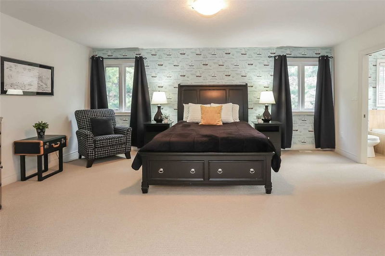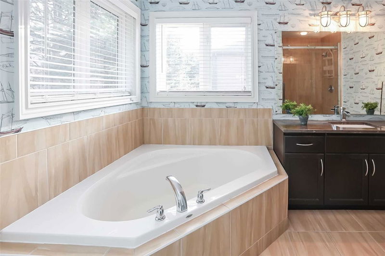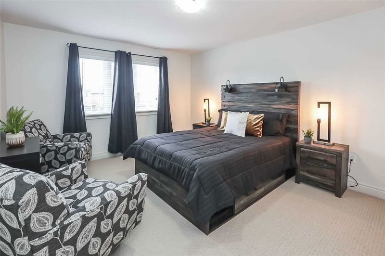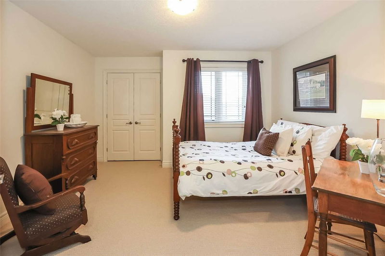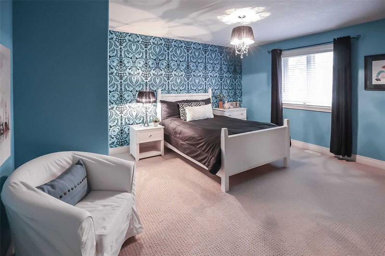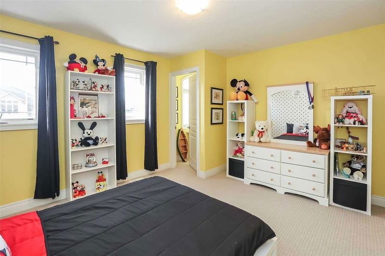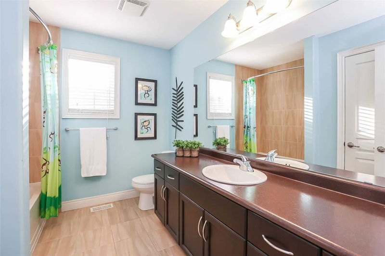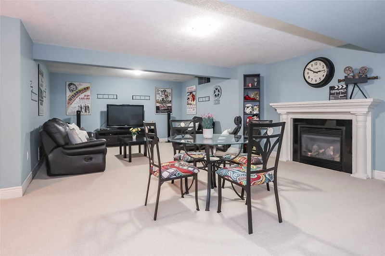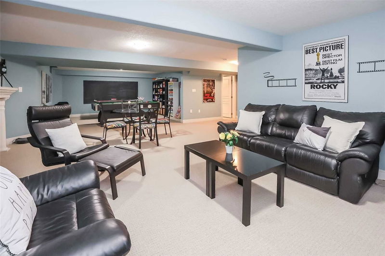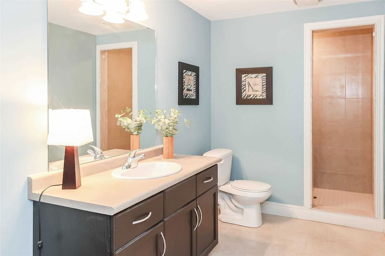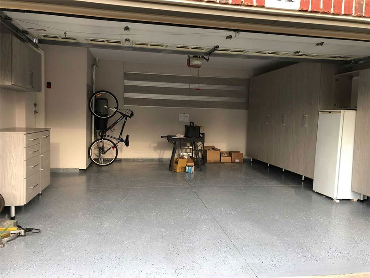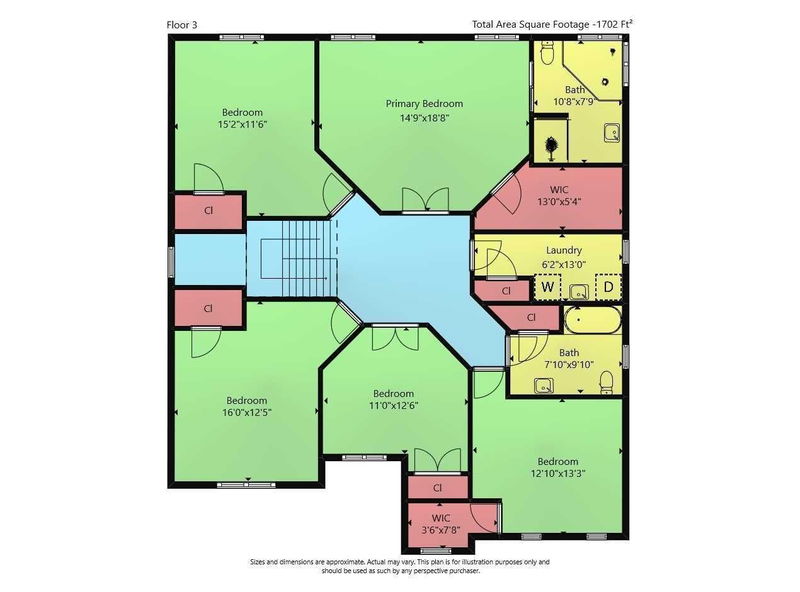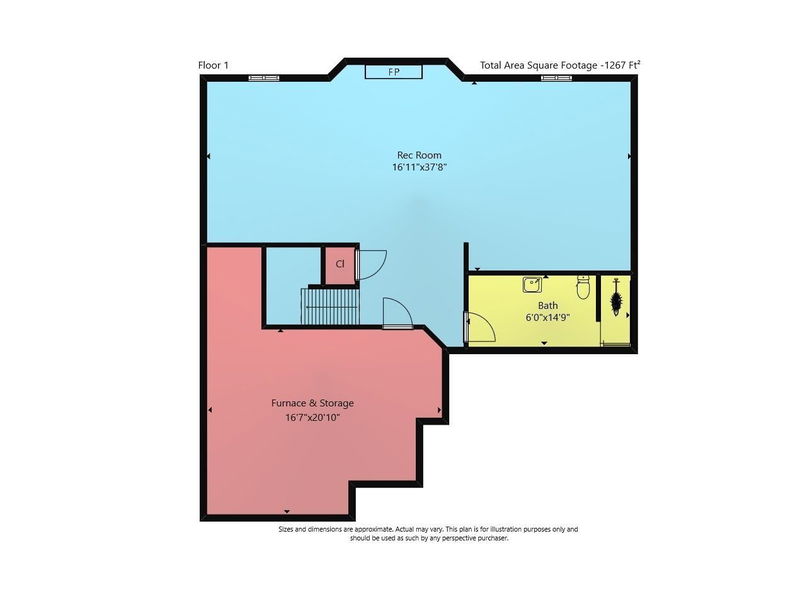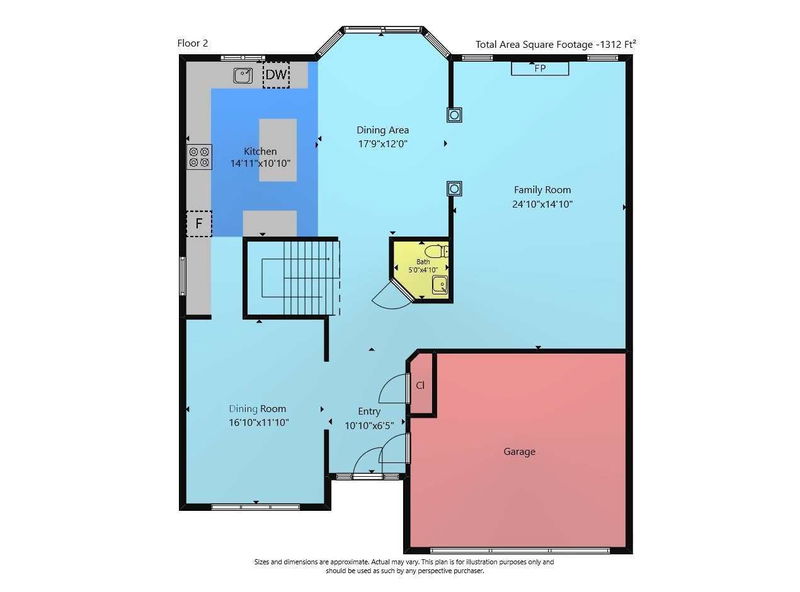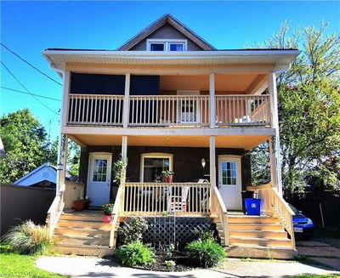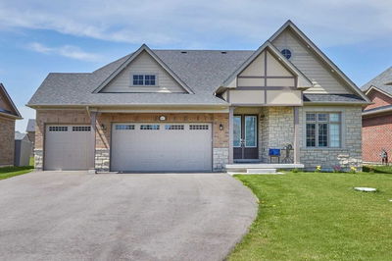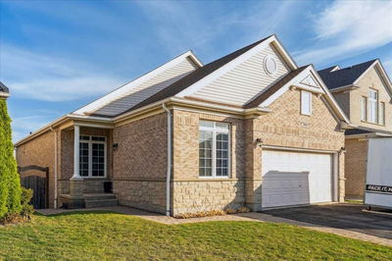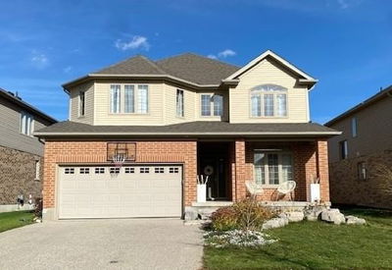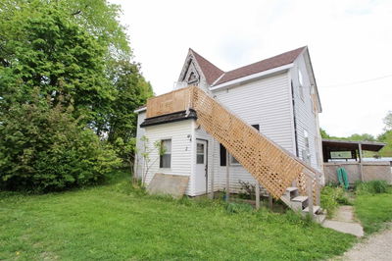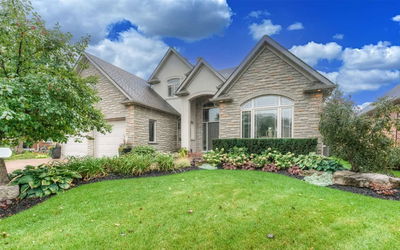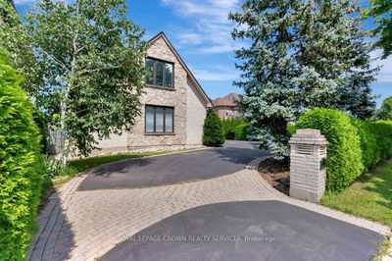Magnificent *Jewel* Model Boasts 3900+ Sq Ft Of Fin'd Living Space, 5 Bedrms Ag, Walking Distance To Everything That Makes Grimsby Amazing & 1 Min To Qew! From The Covered Front Porch To The Private, Fenced, Park-Like Backyard, Prepare To Be Impressed - Beautiful Landscaping + Multi-Tiered Deck, Outdoor Kitchen (Bbq & Pizza Oven), Bar Height Seating W/Granite Counters, Covered Gazebo & Ground Level Dining Area Along W/Multi-Level Gardens & Mature Trees. California Shutters, Bleached Oak Hdwd & Tile Flooring Throughout, Formal Dinrm Featuring Wainscoting, Unique Light Fixtures, Gourmet Kitchen W/Upgraded Butler's Servery, Abundant Maple Cabinetry W/Crown & Valance, Granite Counter Tops & Brkfst Bar W/Custom Recycle Station + S/S Appliances. Shiplap Feature Wall, Gas Fp, Potlights & Custom Bi Cabinetry In Mf Family Rm. Bedrm Level Features Xl Primary Suite W/Wi Closet & Luxury Ensuite + 4 Bedrms (Several W/Walk-In Closets!), Full Bath & Laundry!?
부동산 특징
- 등록 날짜: Wednesday, December 21, 2022
- 가상 투어: View Virtual Tour for 41 Chestnut Drive
- 도시: Grimsby
- 중요 교차로: Casablanca Blvd/Livingston Ave
- 전체 주소: 41 Chestnut Drive, Grimsby, L3M 0B9, Ontario, Canada
- 주방: Granite Counter, Eat-In Kitchen
- 가족실: Gas Fireplace, Hardwood Floor, B/I Bookcase
- 리스팅 중개사: Keller Williams Complete Realty, Brokerage - Disclaimer: The information contained in this listing has not been verified by Keller Williams Complete Realty, Brokerage and should be verified by the buyer.

