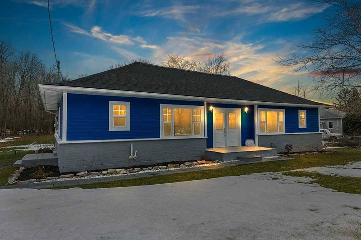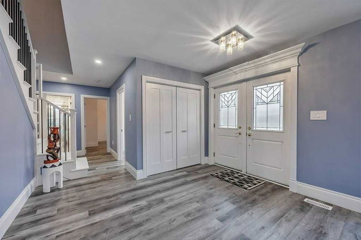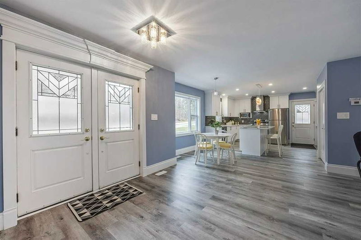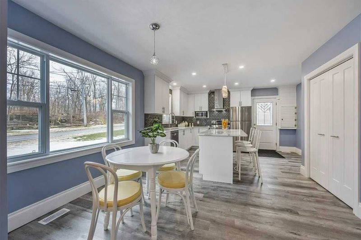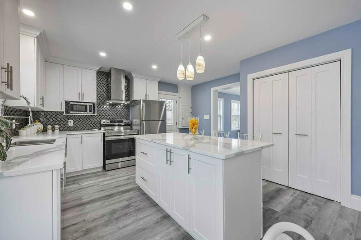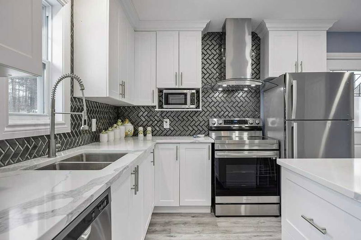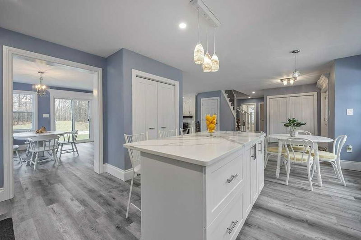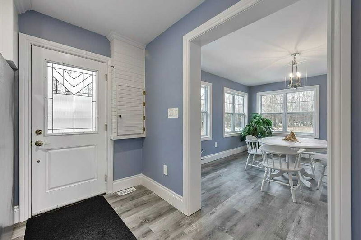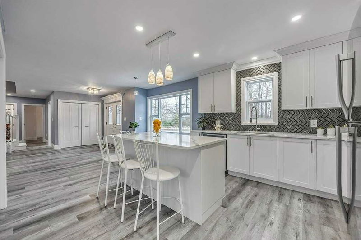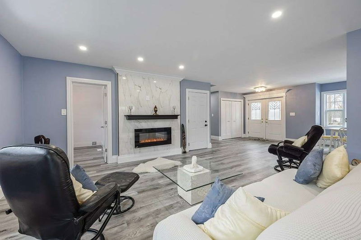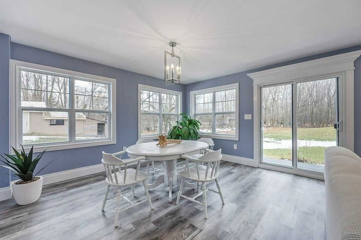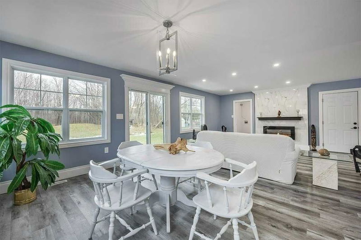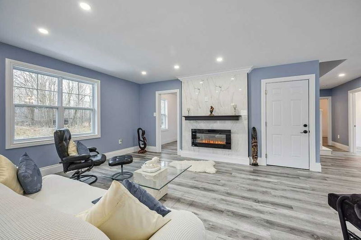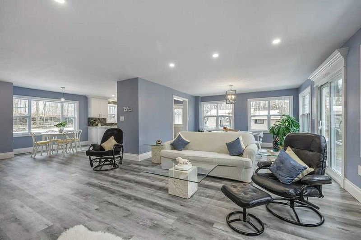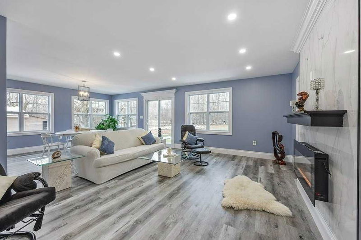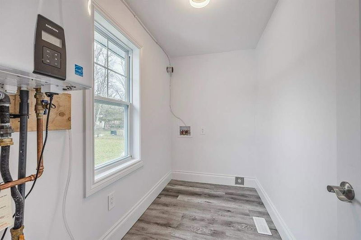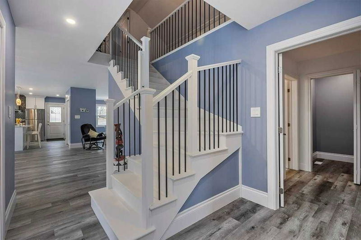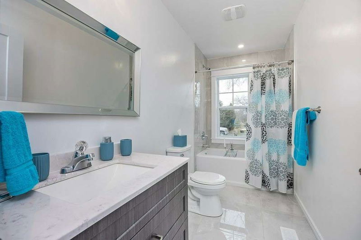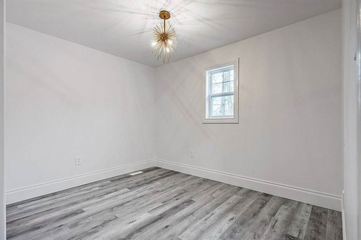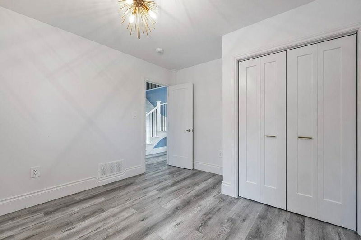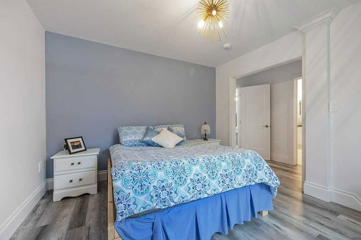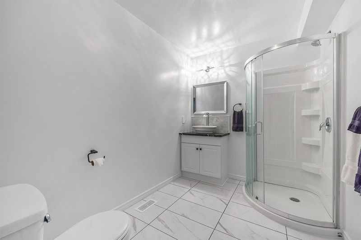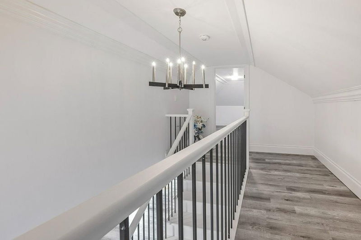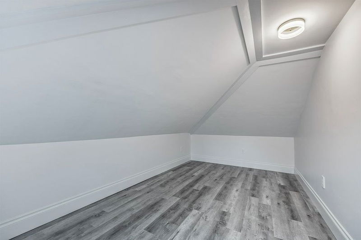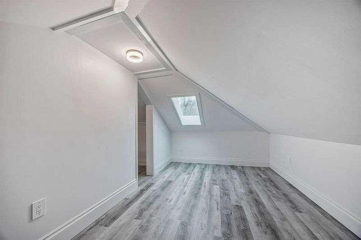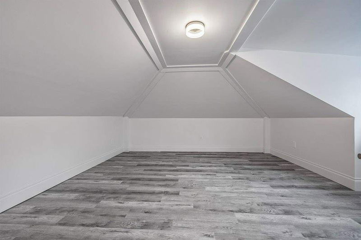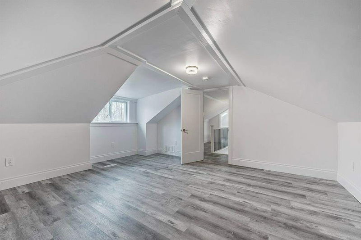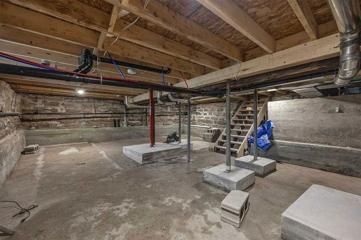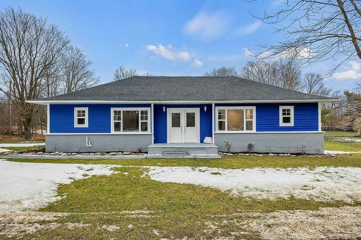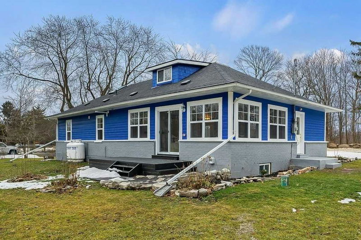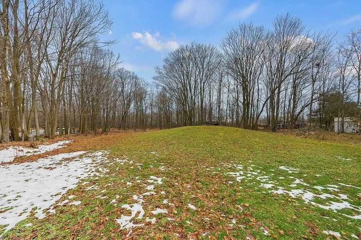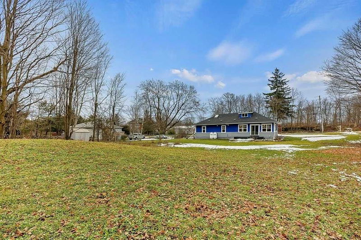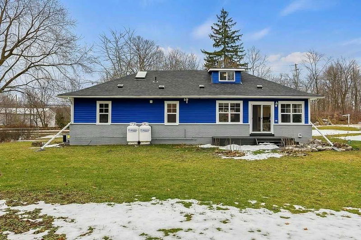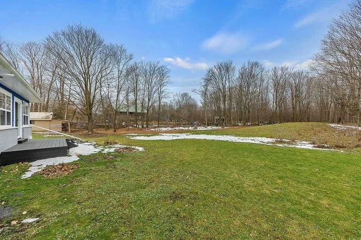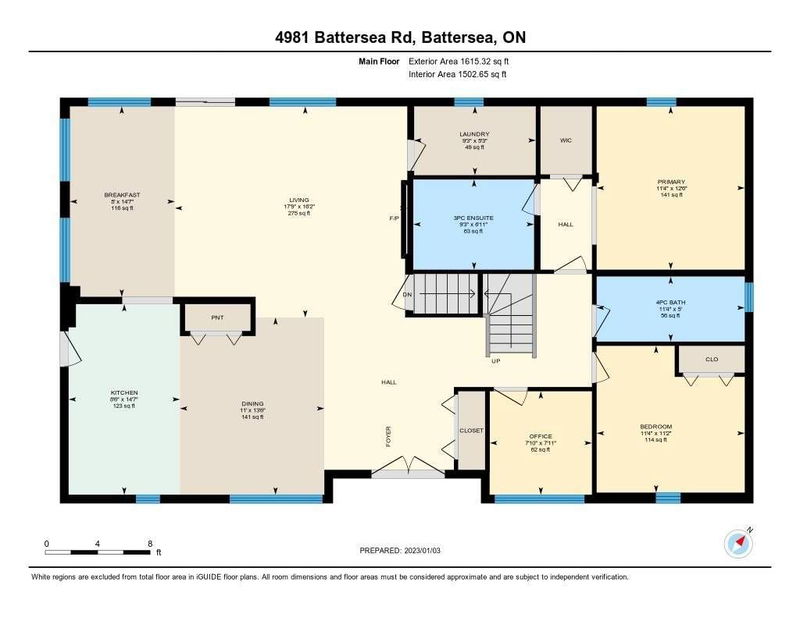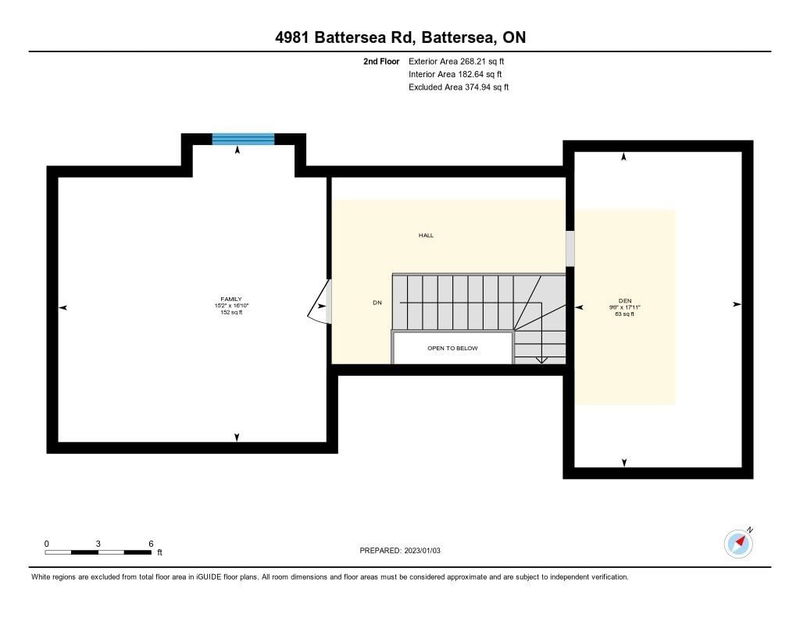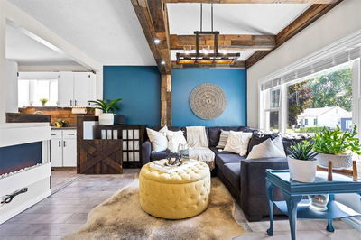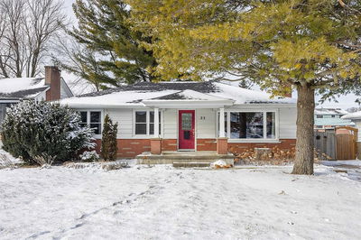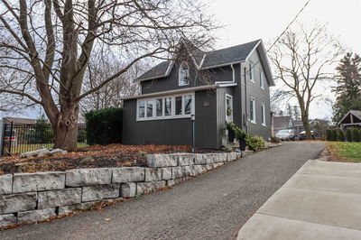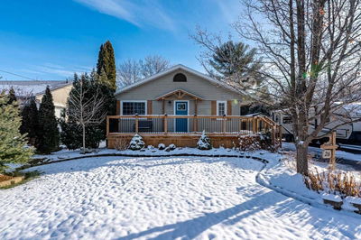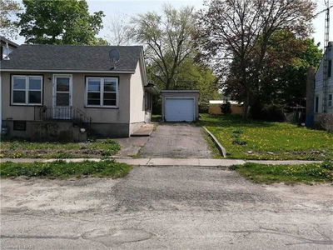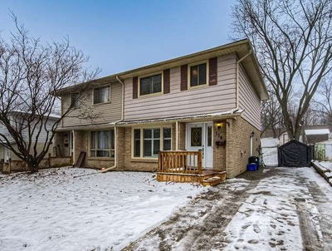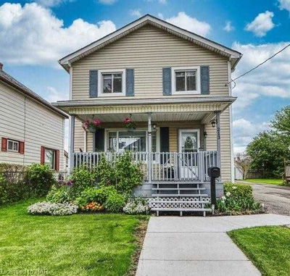Absolutely Nothing To Do But Move In And Enjoy! This Home Has Been Stylishly And Professionally Renovated Throughout The Interior And Offers Over 1,800 Sqft Of Living Space With Loft. Main Level Has An Open Concept W/Tons Of Natural Lights, Eat-In Kitchen W/Island, Pantry, Lots Of Cupboard & Counter Space, Breakfast Room, Dining Room, Living Room W/Accent Wall & Fireplace, 2 Bedrooms, 2 Full Baths, Primary Bedroom Has A Private 3Pc Bath & W/I Closet, Laundry Room, Office. Loft Has A Third Bedroom & Den W/Skylight. Located On Over An Acre & Is 15 Mins To Kingston. Escape To The Serenity Of Country Living & Peaceful Nature In The Expansive Backyard W/Lots Of Mature Trees. Renovations Include Roof, Electrical, Plumbing, Furnace, A/C & On-Demand Hwt, Resilient Wood Grain Vinyl Plank Flooring Throughout, Custom Mouldings Around Cabinets, Doors & Features, Tailored High Baseboards, Porcelain Tile In Baths, Pot Lights Throughout, Attractive New Staircase To New Loft.
부동산 특징
- 등록 날짜: Thursday, January 05, 2023
- 가상 투어: View Virtual Tour for 4981 Battersea Road
- 도시: South Frontenac
- 중요 교차로: 401/Battersea-(Welling/Noble)
- 전체 주소: 4981 Battersea Road, South Frontenac, K0H 1H0, Ontario, Canada
- 거실: Fireplace, Open Concept, Vinyl Floor
- 주방: Open Concept, Centre Island, Pantry
- 리스팅 중개사: Your Home Sold Guaranteed Realty Centres Ltd., Brokerage - Disclaimer: The information contained in this listing has not been verified by Your Home Sold Guaranteed Realty Centres Ltd., Brokerage and should be verified by the buyer.

