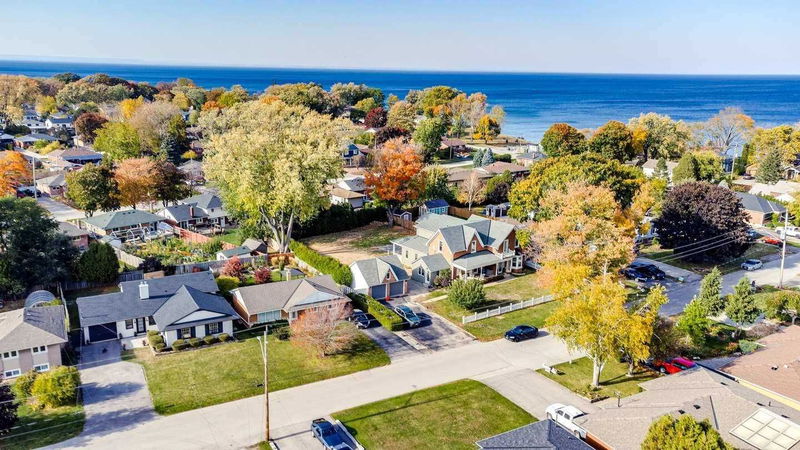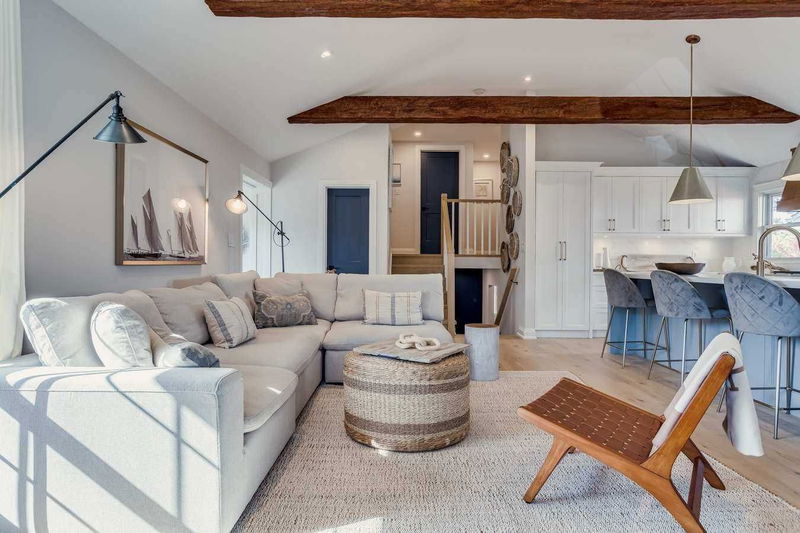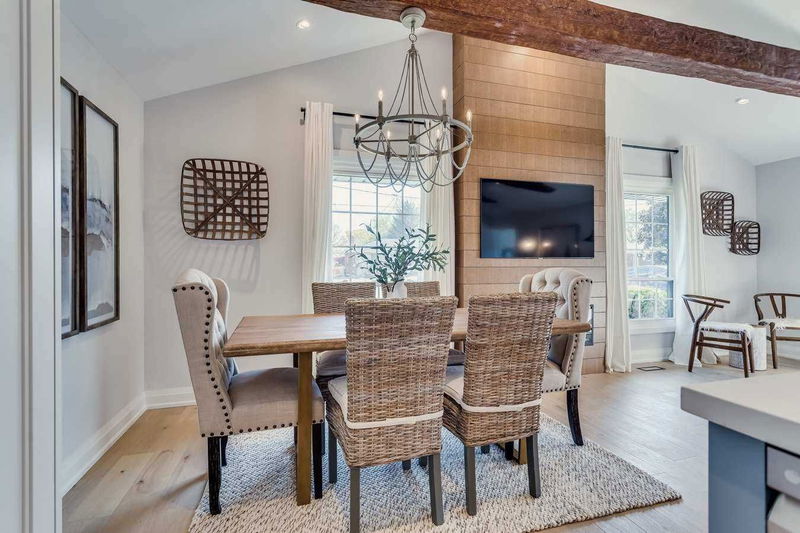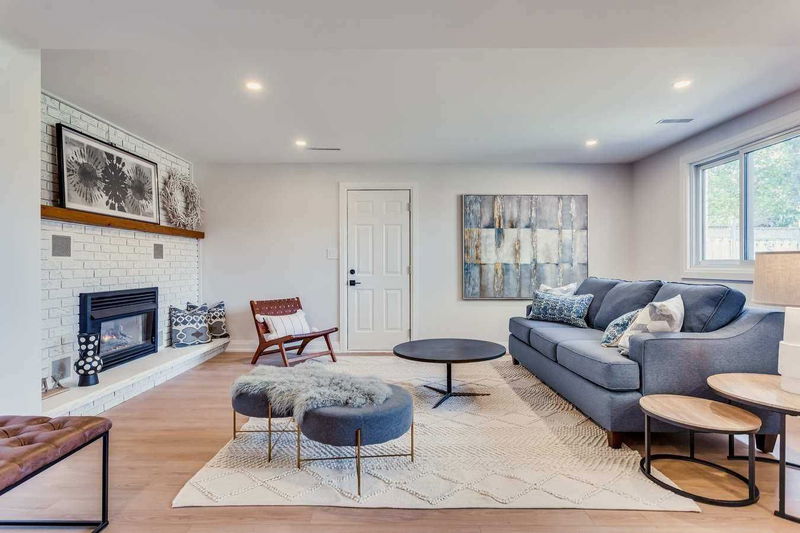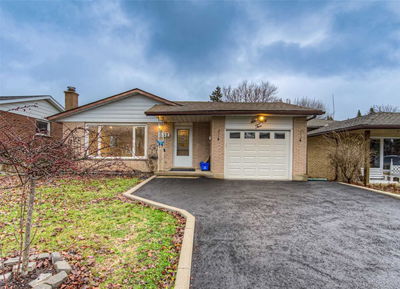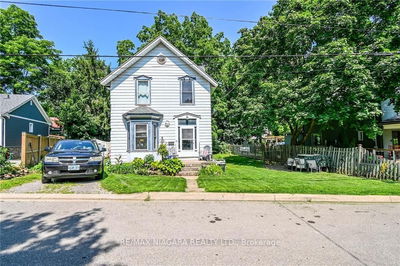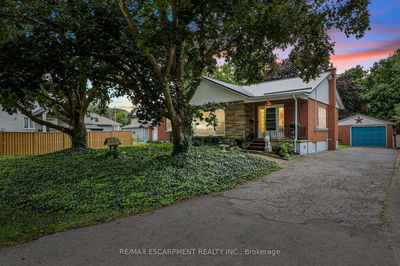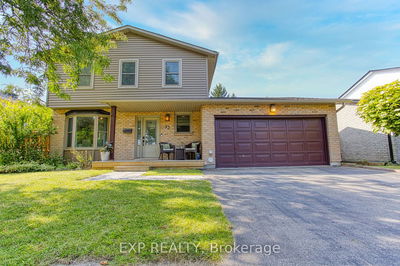Welcome To This Stunning Coastal Designer Home. From The Moment You Open The Front Door You Are Welcomed By Warmth And Charm. A Spacious Foyer & Mud Room W An Italian Porcelain Floor, Built In Bench And Shiplap Walls. Carefully Curated Luxury Details Prevail Throughout The Home. Upon Entering The Great Room, An Impressive Soaring Eleven-Foot Ceiling W Rustic Beams Envelops You. Features An Open Concept Main Floor With A Custom Chef's Kitchen And A 10 Foot Island, Quartz Counters & Backsplash. Thoughtfully Hidden Mid Size Washer Dryer For Those Constantly Accumulating Linens And Towels. The White Oak Fireplace Feature Wall Sets The Mood For Your Gatherings. Just A Few Steps Down, You Enter A Ground Lvl Family Rm With A Fireplace & Full Kit For Entertaining. White Oak Flrs Thruout All Main Levels. Italian Porcelain In All Baths. The Home Is Equipped With 2 Laundries, 3 Plus 2 Bdrms. Above Ground Den/Office W Sep Entrance.
부동산 특징
- 등록 날짜: Tuesday, January 10, 2023
- 도시: Grimsby
- 중요 교차로: Olive St. & Elizabeth St.
- 전체 주소: 417 Elizabeth Street, Grimsby, L3M 3K9, Ontario, Canada
- 주방: Centre Island, Quartz Counter, Stainless Steel Appl
- 가족실: Fireplace, Pot Lights, Hardwood Floor
- 주방: Combined W/Family, Quartz Counter
- 리스팅 중개사: Re/Max Professionals Inc., Brokerage - Disclaimer: The information contained in this listing has not been verified by Re/Max Professionals Inc., Brokerage and should be verified by the buyer.


