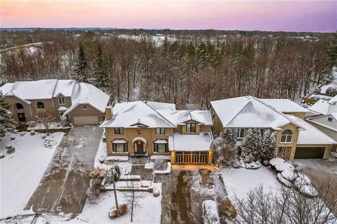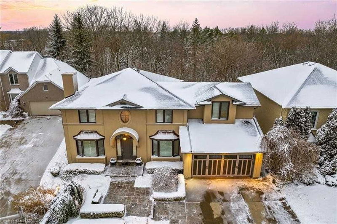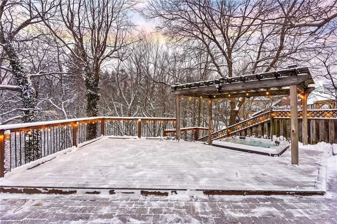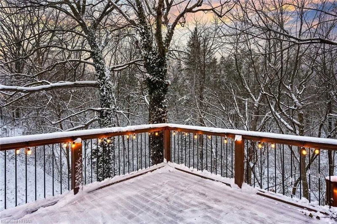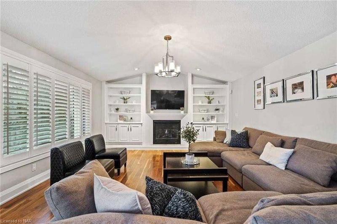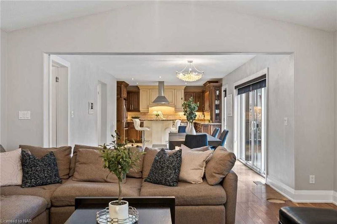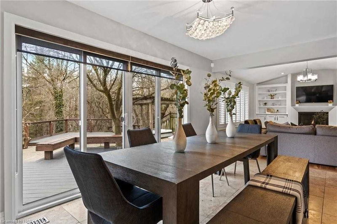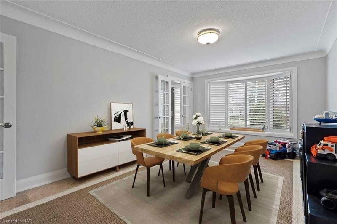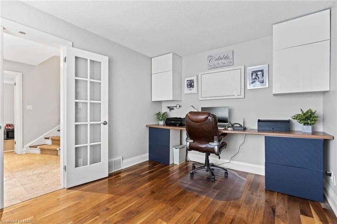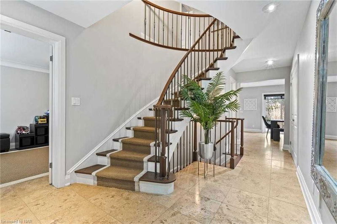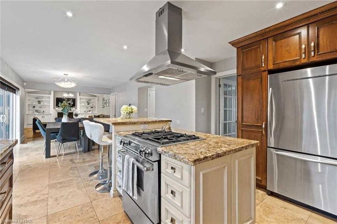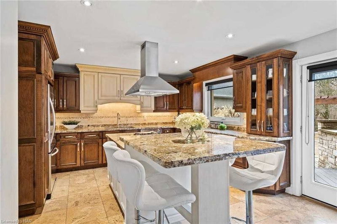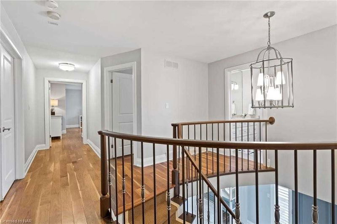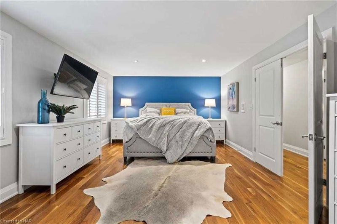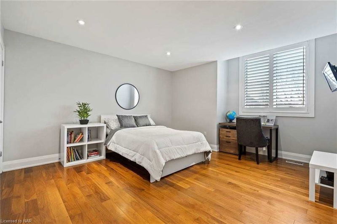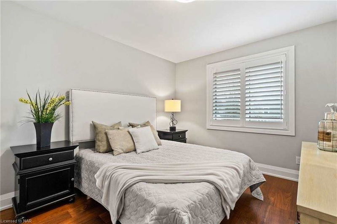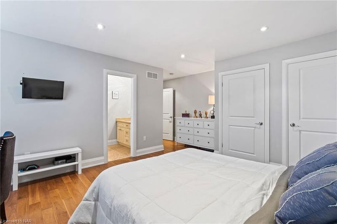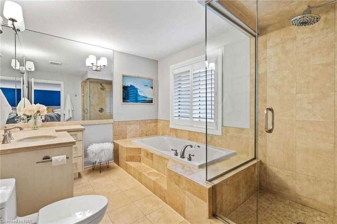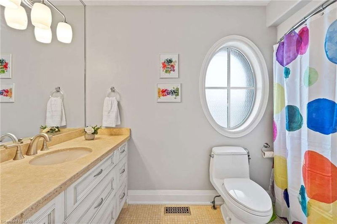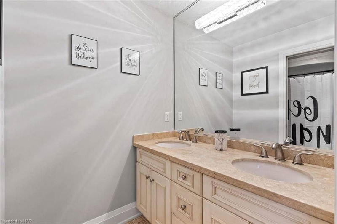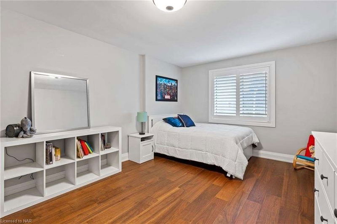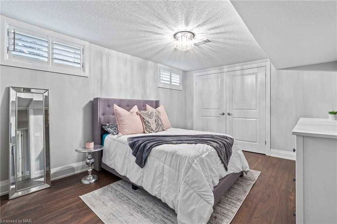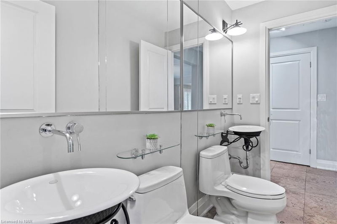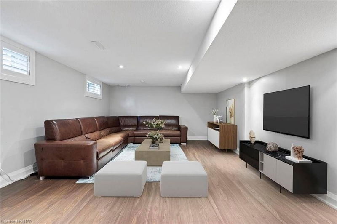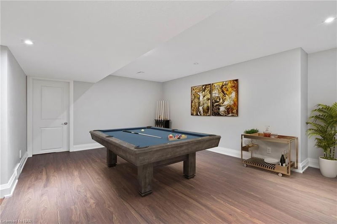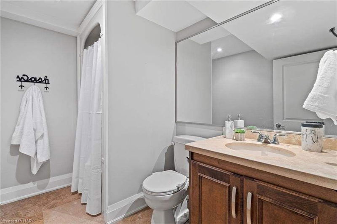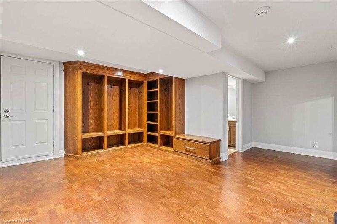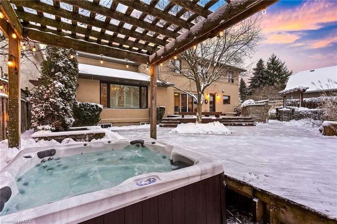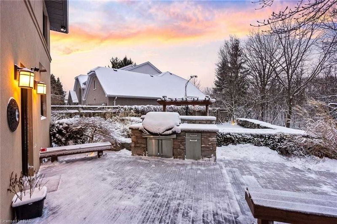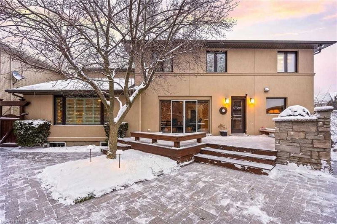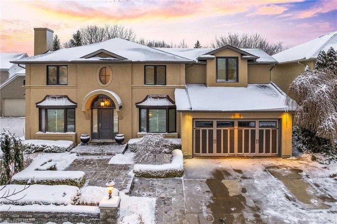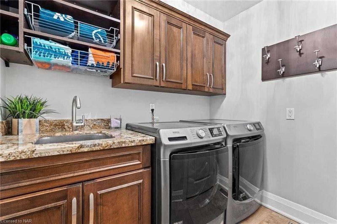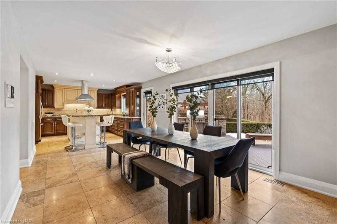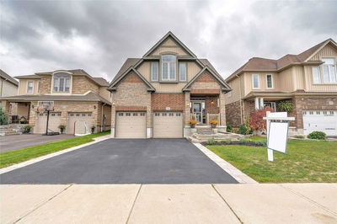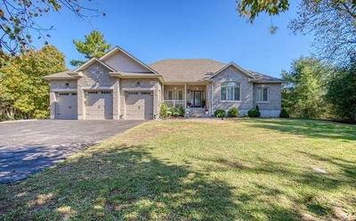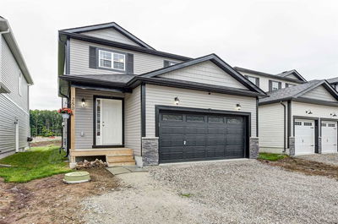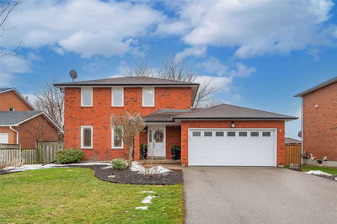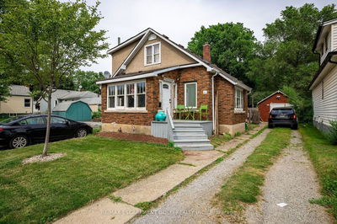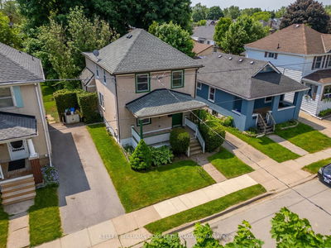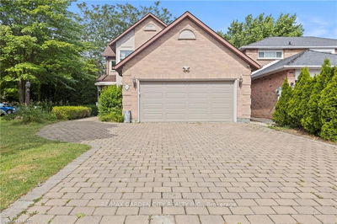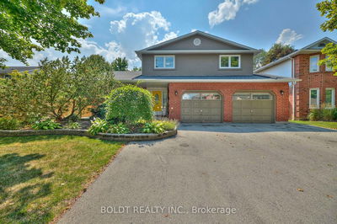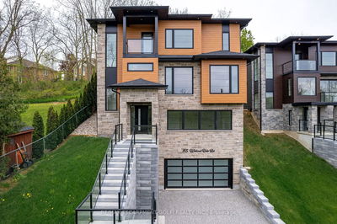Nestled In Prestigious Martindale Heights, This One-Of-A-Kind Property Boasts A Private Location Backing Onto A Serene Ravine, Offering An Unparalleled Sense Of Seclusion And Tranquility. The Luxurious Backyard, Complete With Interlocking And Rosin Patios, Multiple Levels Of Lush Gardens, A Hot Tub, Built-In Bbq, Bench Seats, A Sports Area, And Breathtaking Views, Serves As A True Oasis Of Peace Amidst The Bustling City. The Heart Of The Home Is The Kitchen, Adorned With Maple Cabinetry, Limestone Flooring, And Granite Countertops, Featuring A Gas Grill And An Open Concept Living Area With A Gas Fireplace, All With Spectacular Views Of The Wooded Ravine. The Formal Dining Room Is Perfect For Entertaining, While The Grand Foyer With A Winding Staircase, The Main Floor Laundry Room, And French Glass Doors Add A Touch Of Elegance. The Second Floor Comprises Four Spacious Bedrooms, Including A Primary Suite With A Huge Walk-In Closet, A Private Ensuite, And A Bonus Guest Room With A
부동산 특징
- 등록 날짜: Thursday, January 19, 2023
- 도시: St. Catharines
- 중요 교차로: First St Louth-Breckenridge
- 주방: Main
- 거실: Main
- 리스팅 중개사: Re/Max Niagara Realty Ltd., Brokerage - Disclaimer: The information contained in this listing has not been verified by Re/Max Niagara Realty Ltd., Brokerage and should be verified by the buyer.

