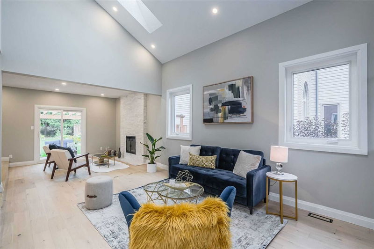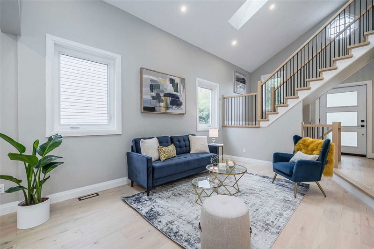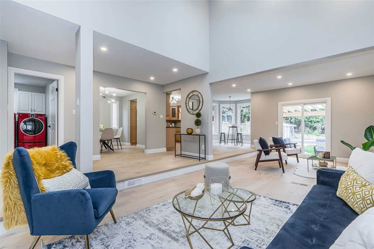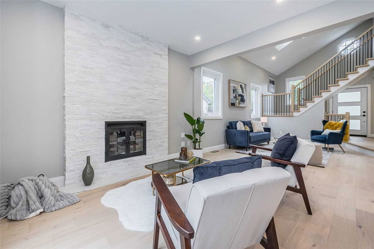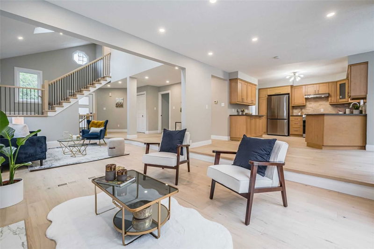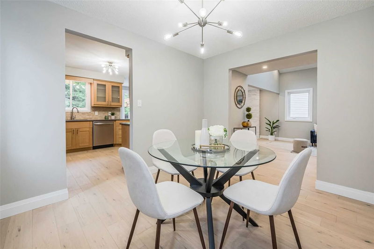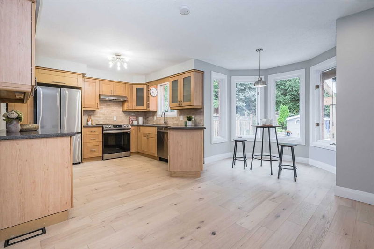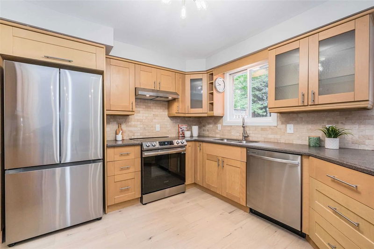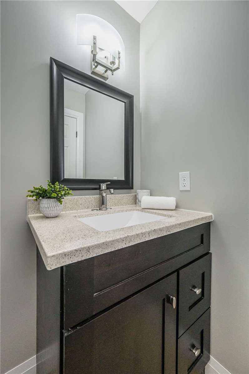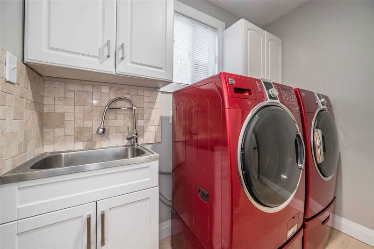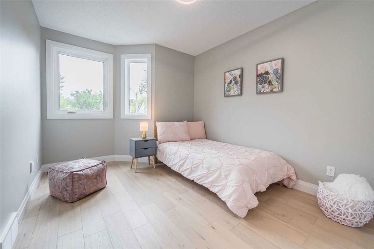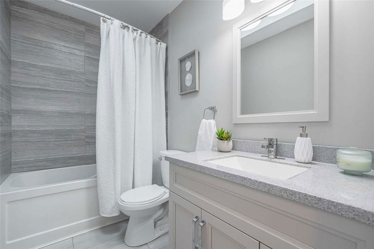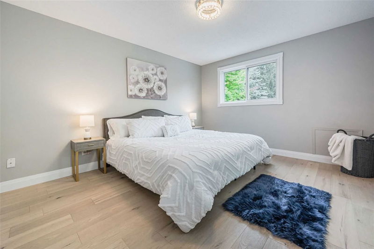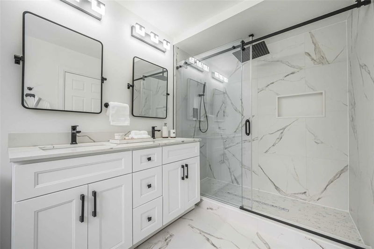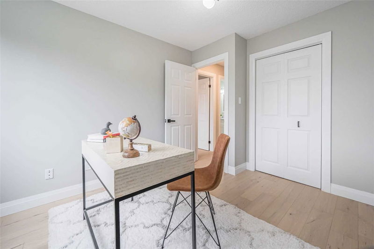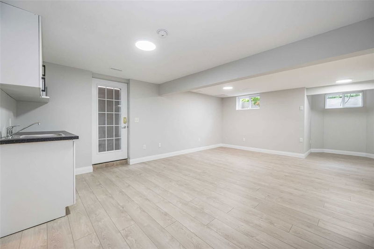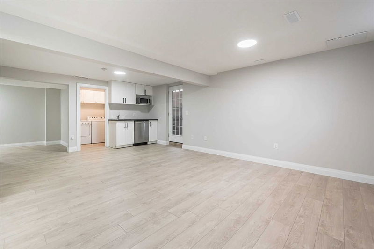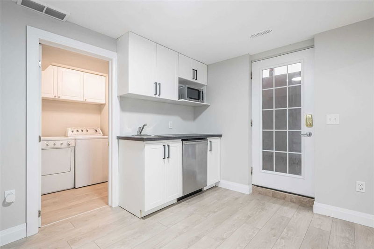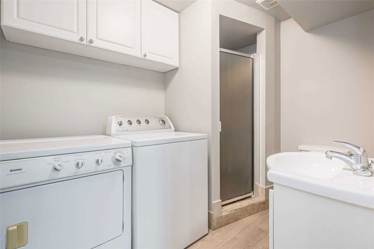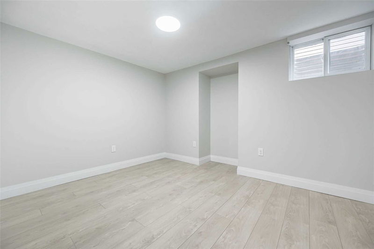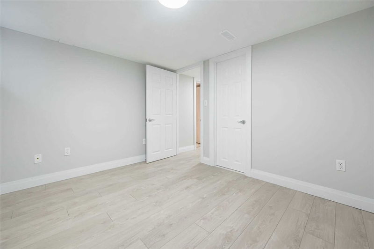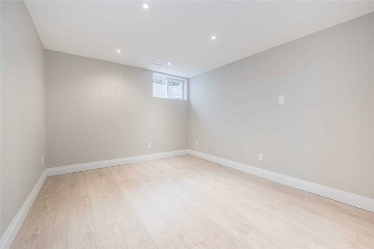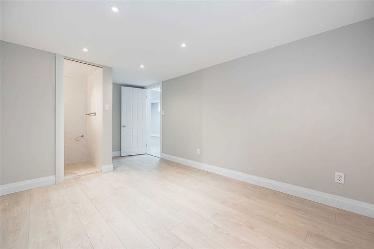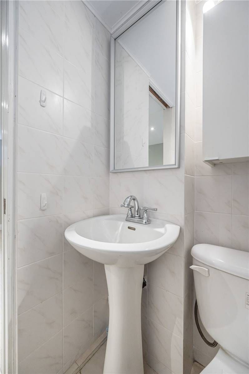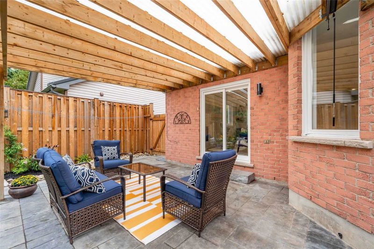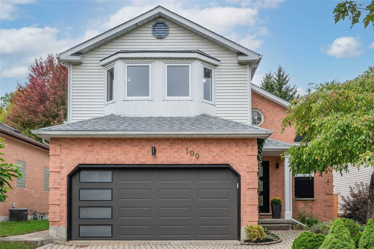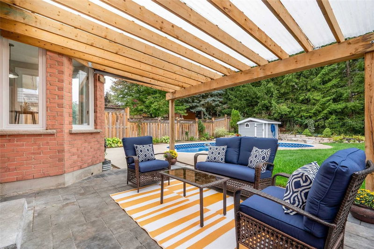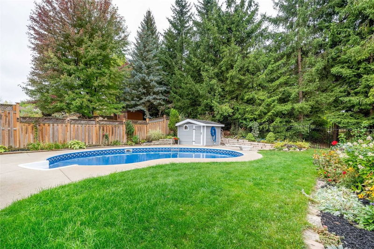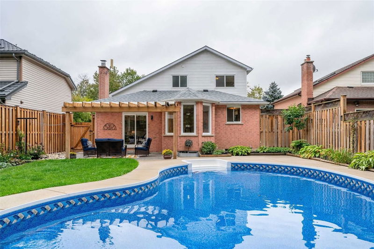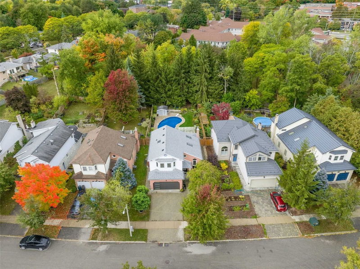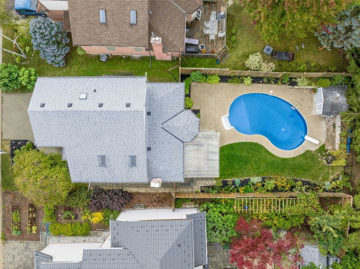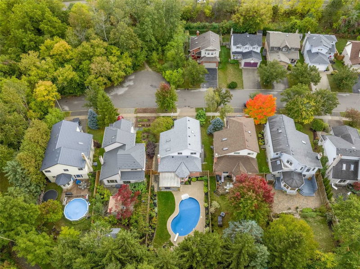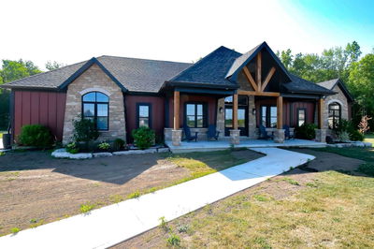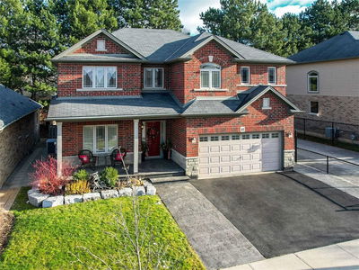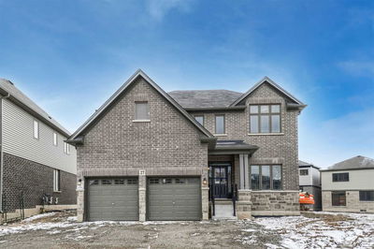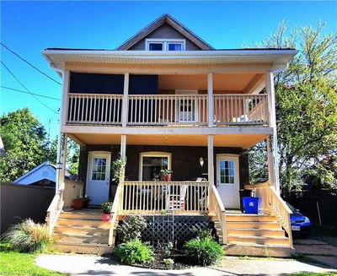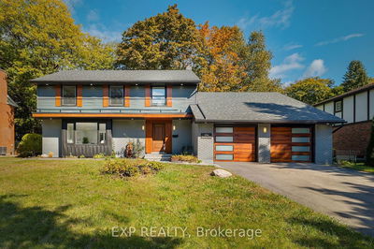In-Law Suite Or Mortgage Helper Potential! Main And Lower Level Both Equipped For Two Living Spaces. Main And Upper Level Have Three Bedrooms And Three Bathrooms And 1900+Sq Ft Of Living Space Combined. Lower Level Boasts Two Large Bedrooms, Two Bathrooms, Kitchenette, And 800+ Sq Ft. Main Floor And Lower Level Both Have Laundry Areas With Plenty Of Storage Space. The Main Floor Has Cathedral Ceiling, Skylights, And Pot Lights Throughout The Living Room, Dining Room, And Kitchen With A Breakfast Area. Head Upstairs To Find The Primary Bedroom With A Striking Five Piece Ensuite Bath And Walk In Closet, A Secondary Bedroom, And Four Piece Bathroom. The Lower Level Is Spacious And Bright, It Has A Large Recreational Room Which Can Be Used As A Living And Dining Area, The Two Bedrooms Have Newer Windows, One With A Walk In Closet And One With A Two Piece Ensuite Bathroom. The Lower Level Has Its Own Private Walkout Entrance.
부동산 특징
- 등록 날짜: Wednesday, January 25, 2023
- 가상 투어: View Virtual Tour for 100 Culpepper Drive
- 도시: Waterloo
- 중요 교차로: Mulberry
- 전체 주소: 100 Culpepper Drive, Waterloo, N2L5S1, Ontario, Canada
- 거실: Main
- 주방: Main
- 리스팅 중개사: Re/Max Twin City Realty Inc., Brokerage - Disclaimer: The information contained in this listing has not been verified by Re/Max Twin City Realty Inc., Brokerage and should be verified by the buyer.

